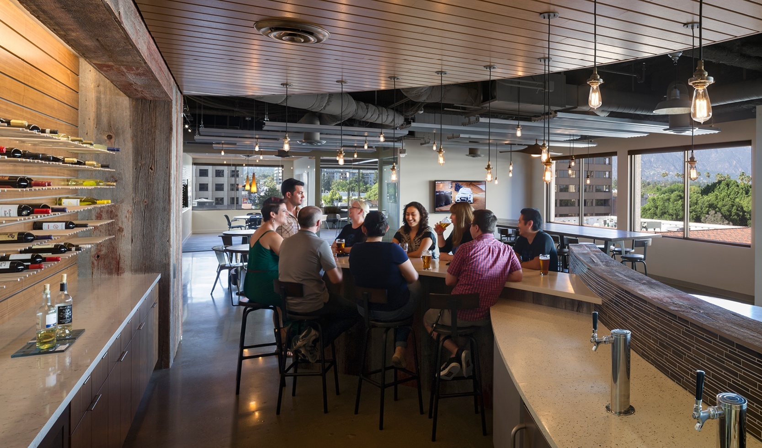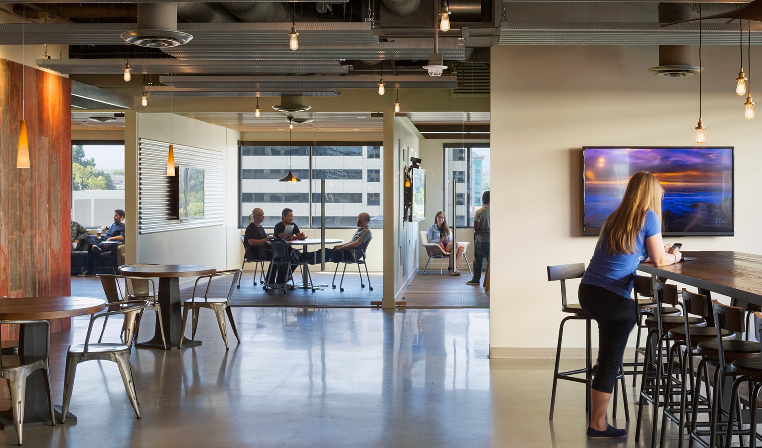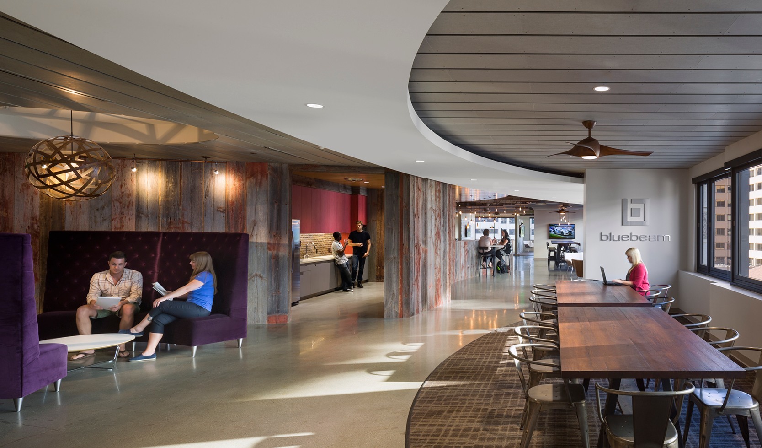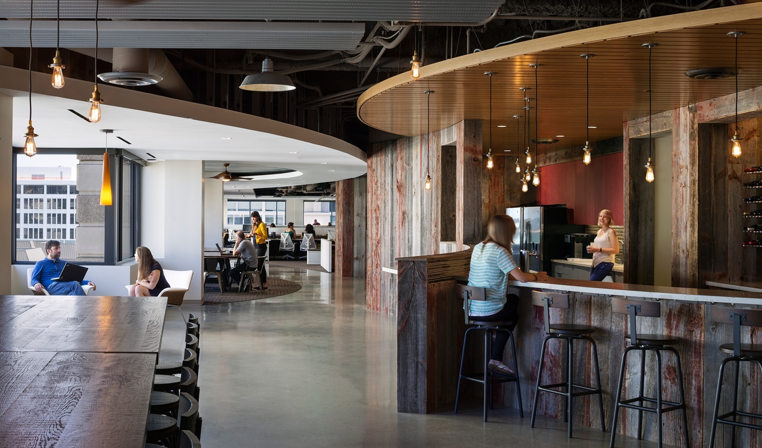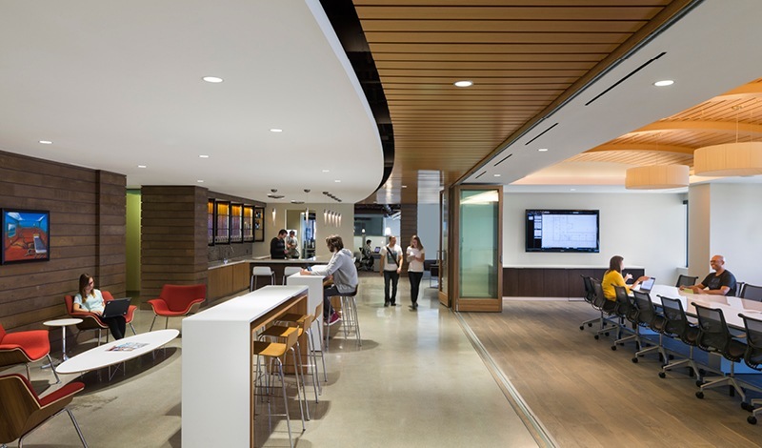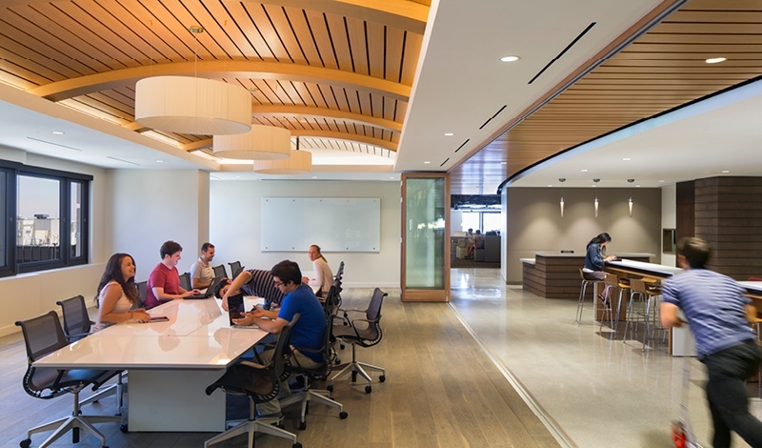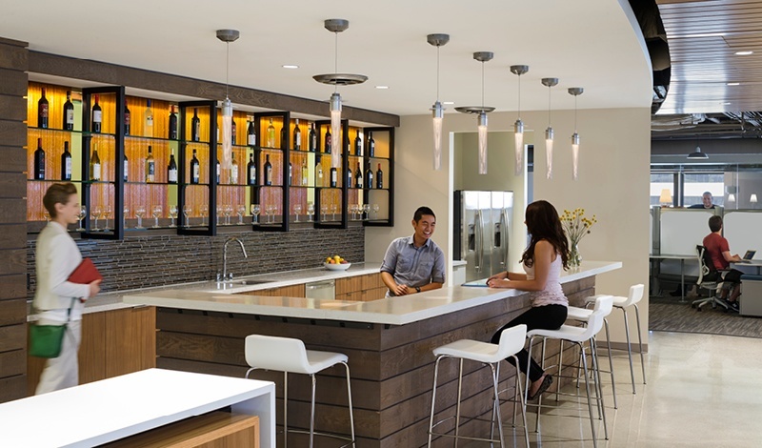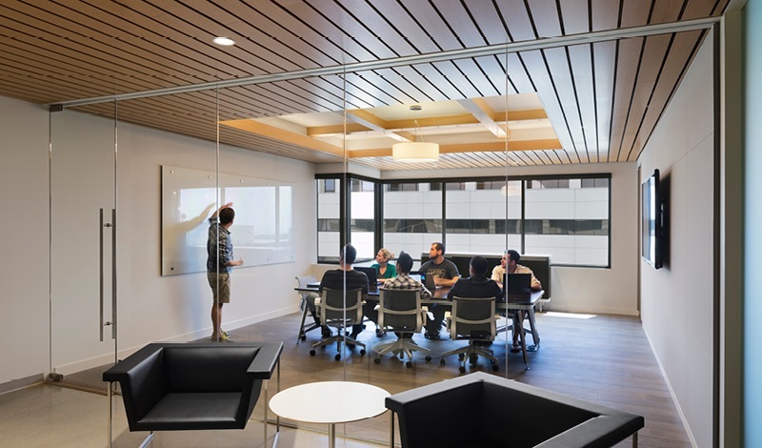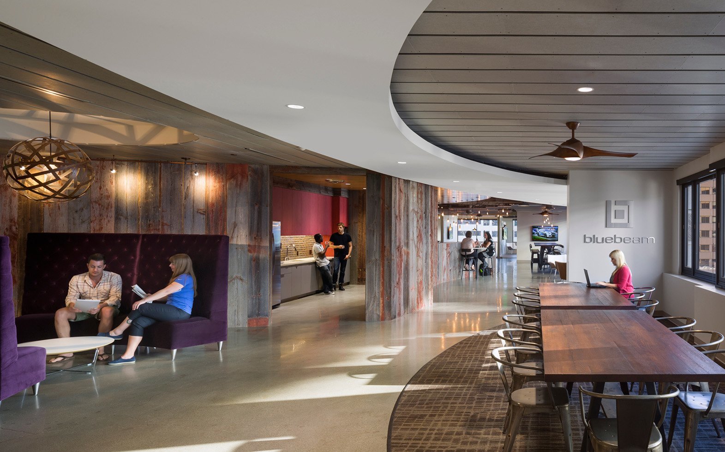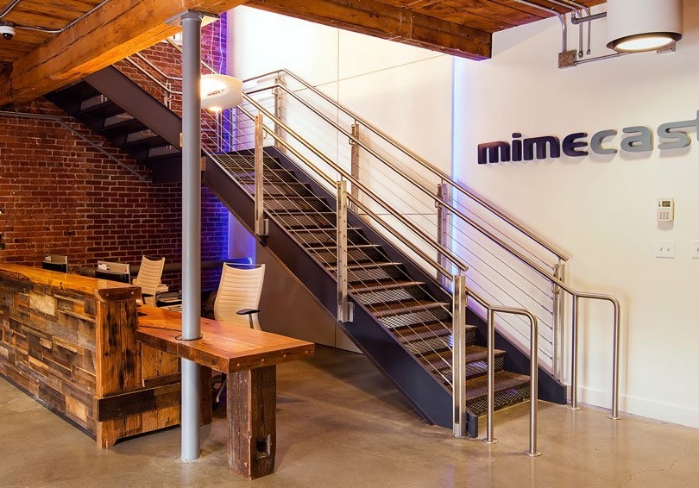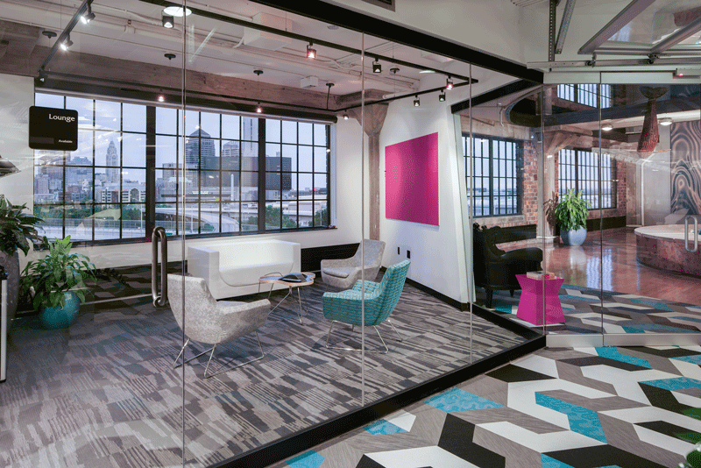A Look Inside Bluebeam Software’s Pasadena Office
DES Architects + Engineers designed the offices of popular technology firm Bluebeam Software, located in Pasadena, California.
With the challenge of two separated floors, the design team sought to create an open, yet cozy environment that reflected Bluebeam’s software — expressive, seamless, and simple. To anchor each floor, wine-bar-inspired common spaces provide areas for both informal and formal interaction. Retro-style, pendant lights act as visual markers to identify a variety of collaboration areas from the bright, velvet seating pods to the long, communal work tables. On the reception floor, foldable nanowalls enable the conference room to open up to the common space and lobby, creating a sweeping great room. Contrasting materials — vintage barn wood, perforated metal panels, and polished concrete — add a sense of playfulness and warmth,” said DES Architects + Engineers
- Location: Pasadena, California
- Size: 35,000 square feet
- Design and photos: DES Architects + Engineers
