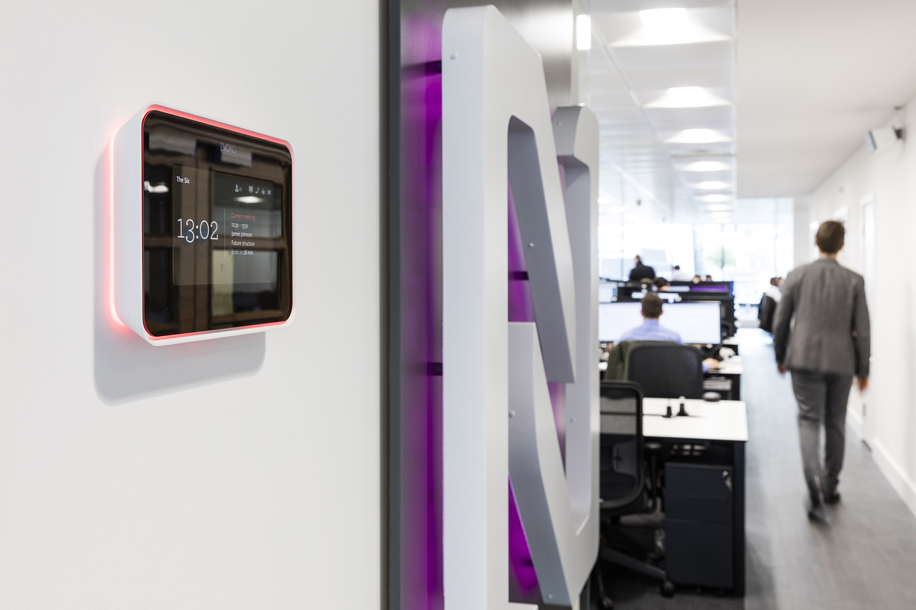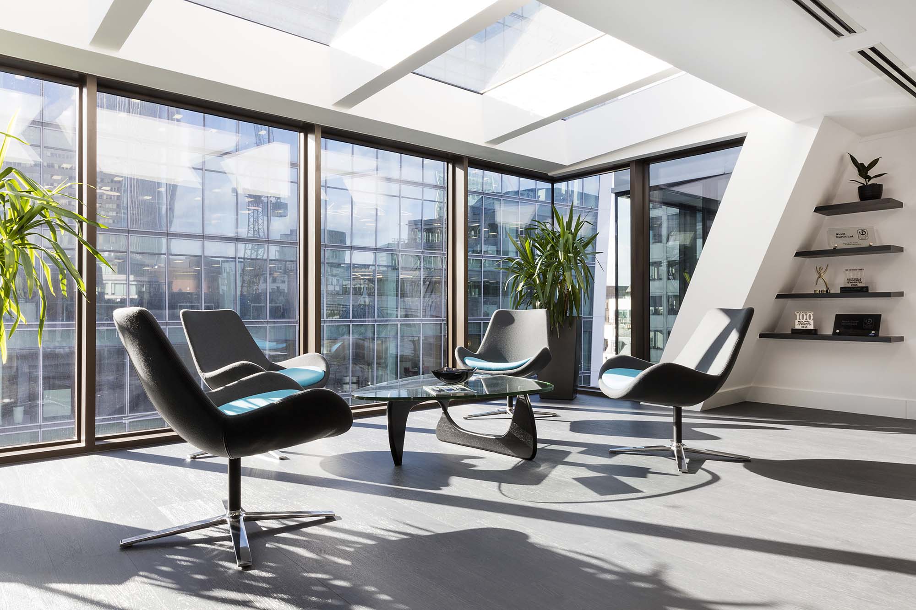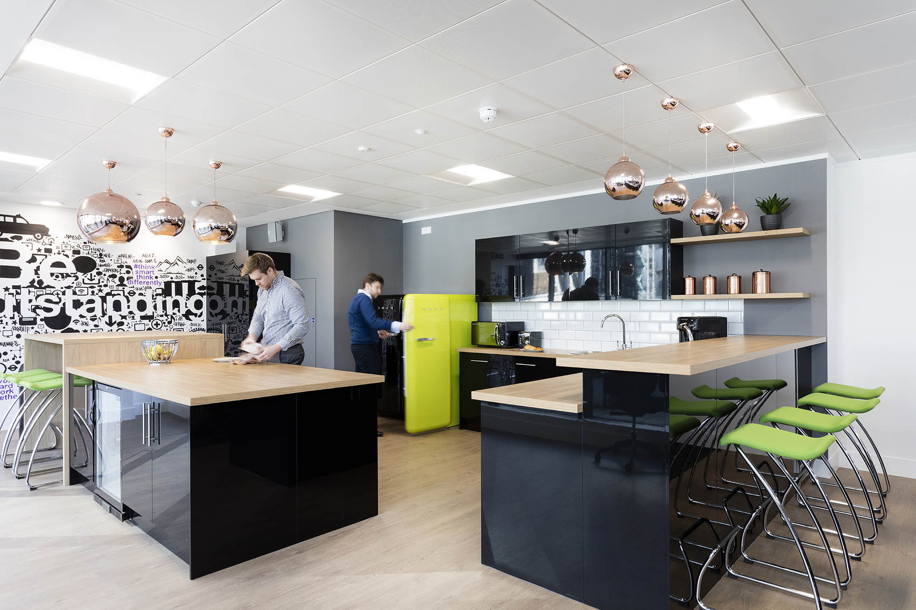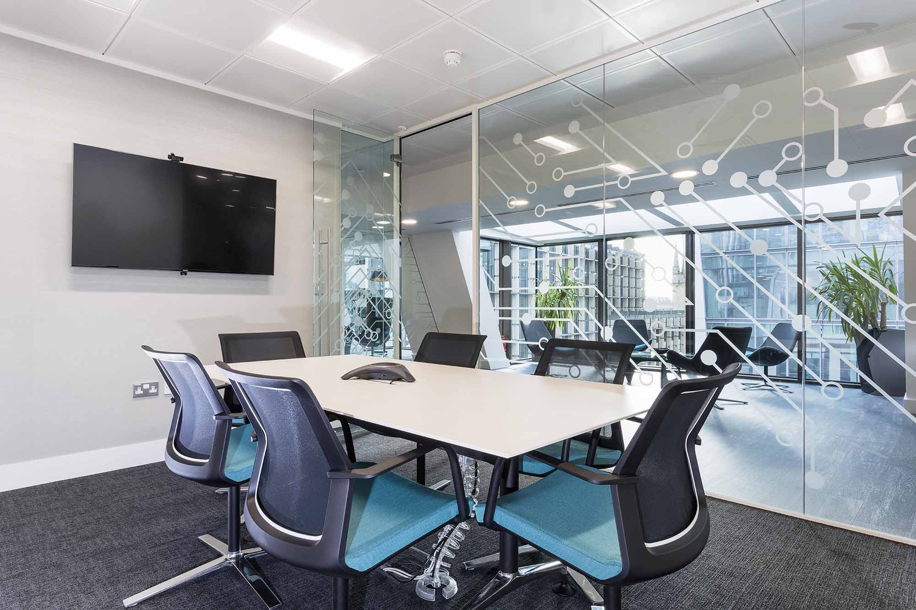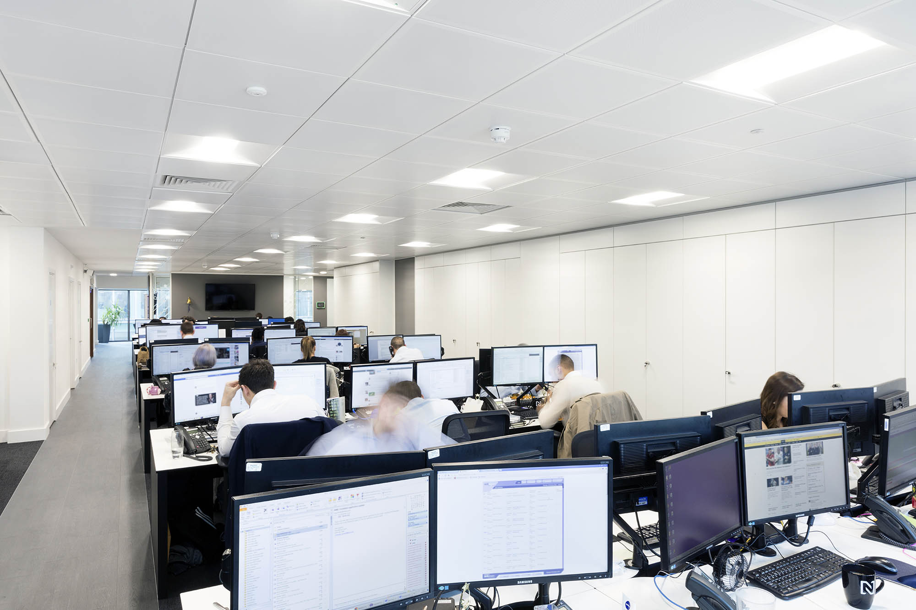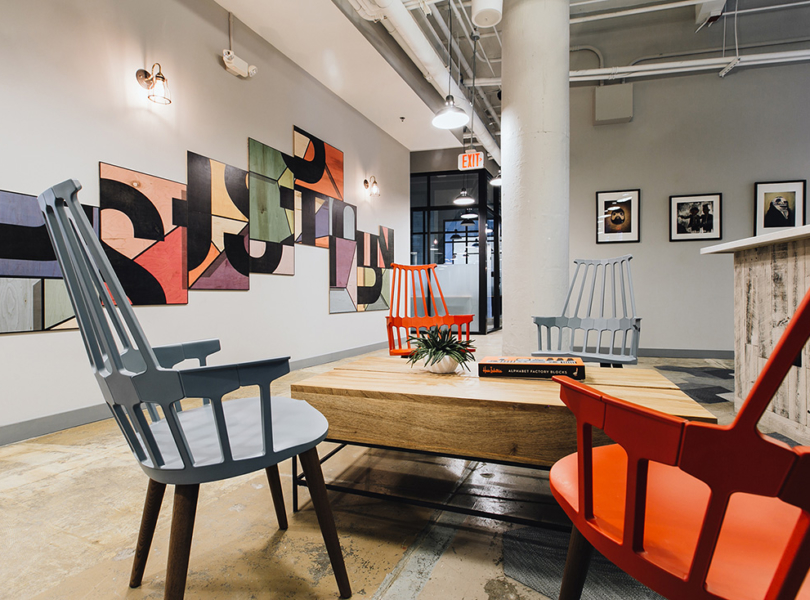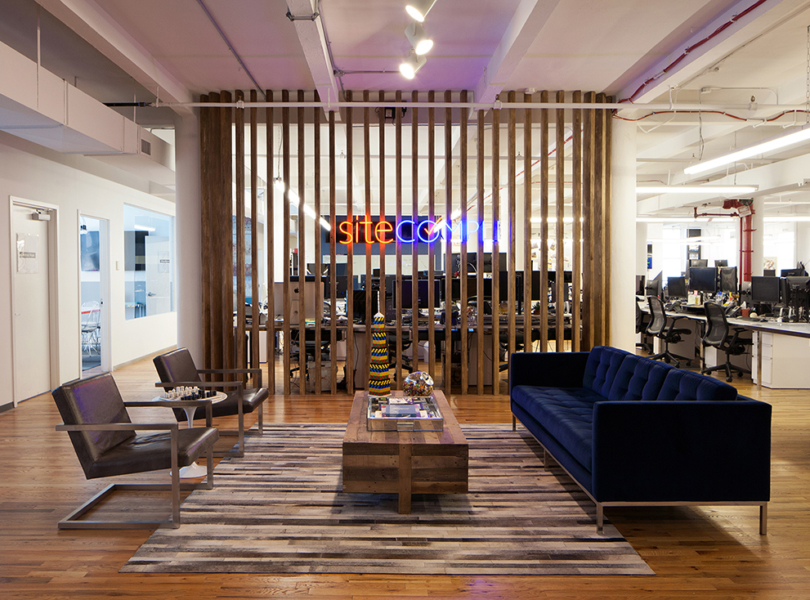A Peek Inside Nicoll Curtin’s New London Office
Nicoll Curtin, a FinTech & change recruitment agency that connects talented people with industry-leading companies, recently appointed interior design firm Peldon Rose to fit out their new offices in London.
“Our vision was to create three distinct zones within the office space, namely the front of house, the open plan work zone and a break out area that offered a strong sense of community and emphasised staff wellbeing. The reception area creates a striking first impression, where guests can enjoy stunning views of the City and notably 20 Fenchurch Street, better known as ‘The Walkie Talkie’. This area naturally leads into the open plan area which is a vibrant hub of activity. Carrying on the theme of wellbeing, a contemporary shower and changing area was installed with plenty of storage to encourage those staff who cycle, run or use the gym. Another key area for staff welfare is the kitchen breakout, which has stunning City views and a balcony providing that all important outside space for staff. The kitchen area is designed to make it suitable for ‘all-hands’ company meetings as well as lunch, quiet working, informal catch-ups and most importantly, enjoying hot drinks and fresh, healthy meals. Throughout the office interior, the design maximises natural light by using glass partitions to meeting rooms with understated manifestation representing circuit boards, relating to their IT recruitment roots. The brand identity was further instilled by our furniture team who chose statement pieces for the reception, kitchen and meeting spaces”, says Peldon Rose
- Location: Fenchurch Street – London, England
- Design: Peldon Rose
