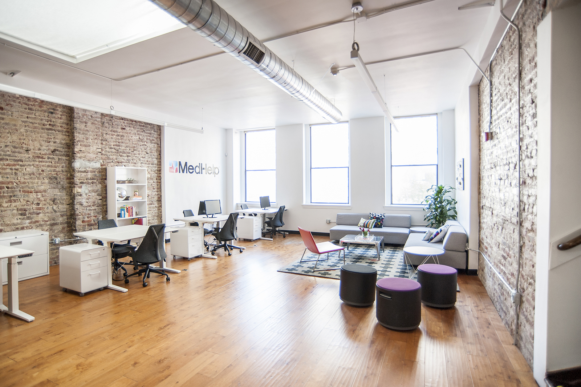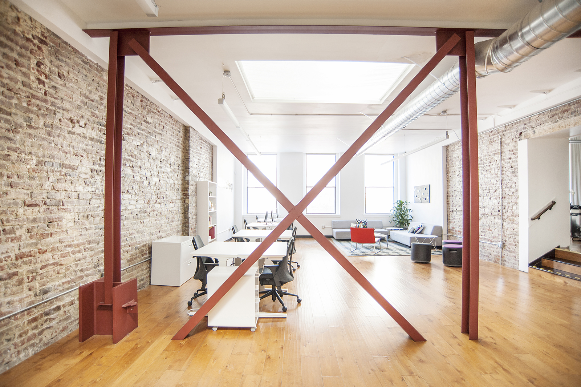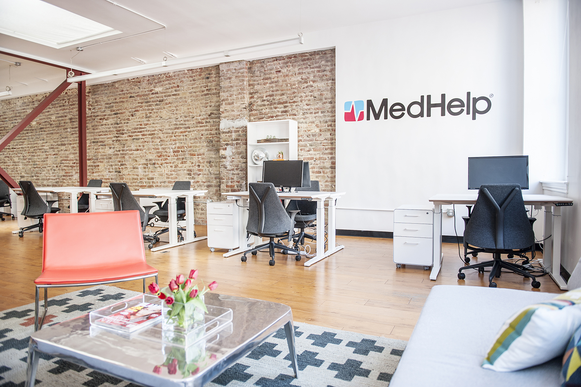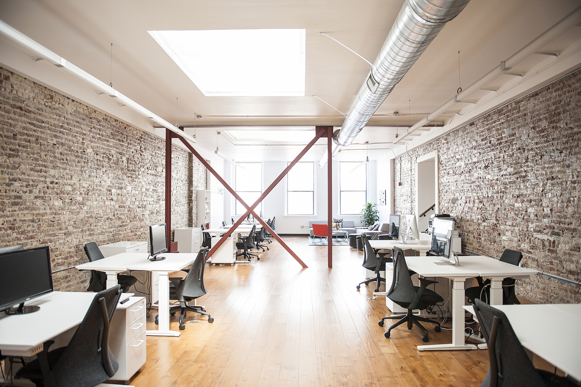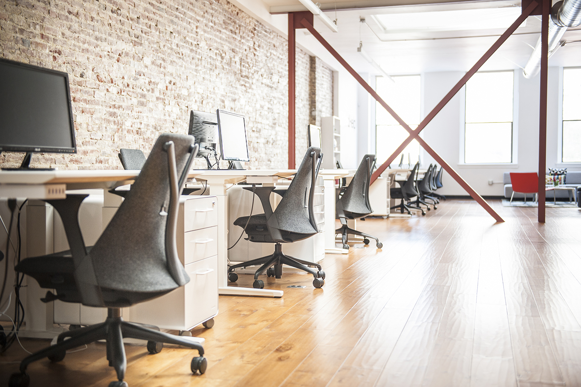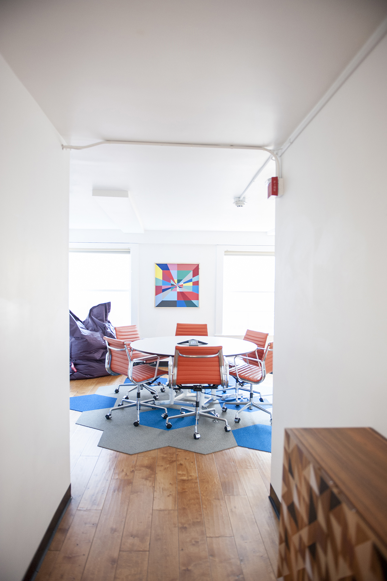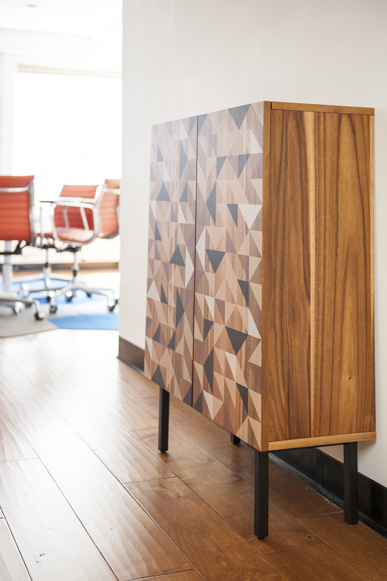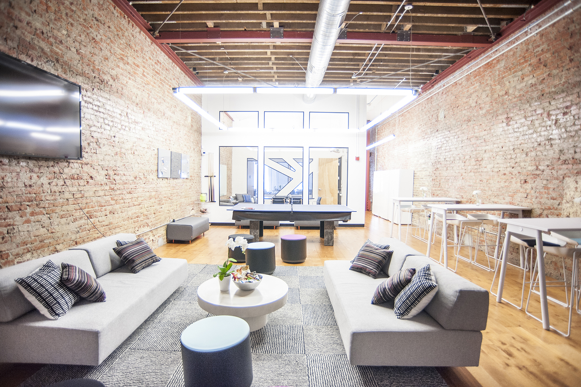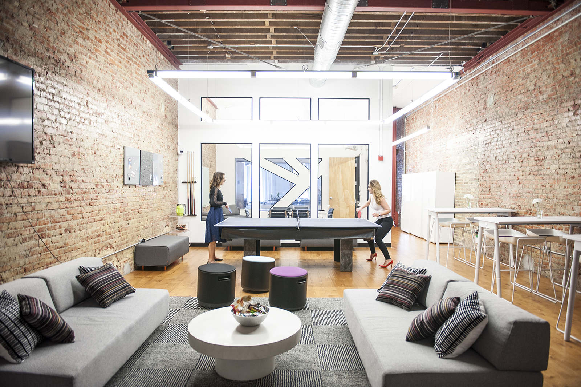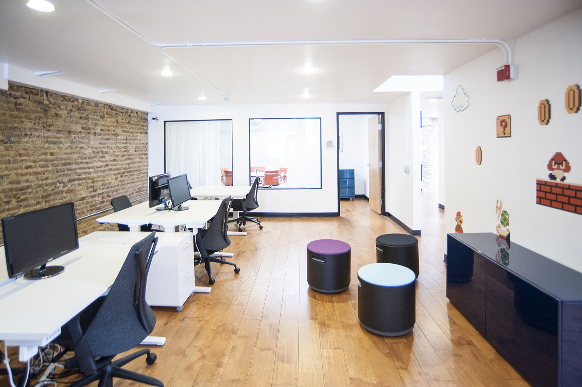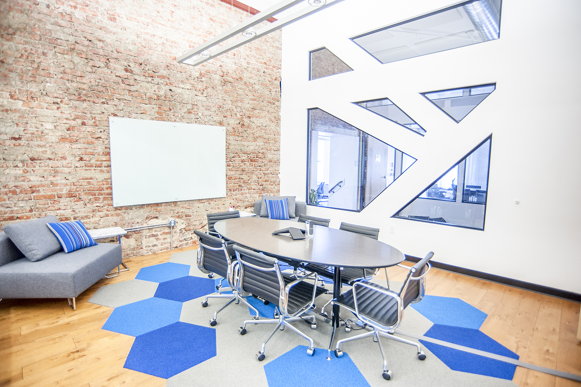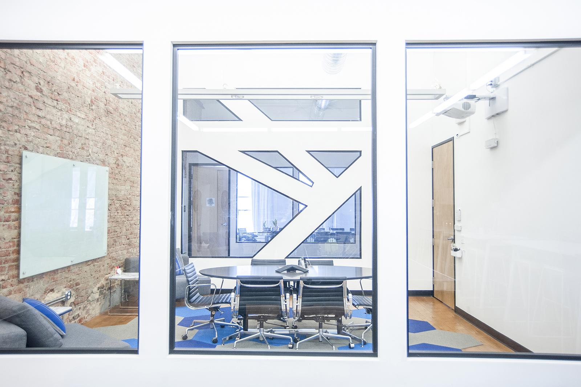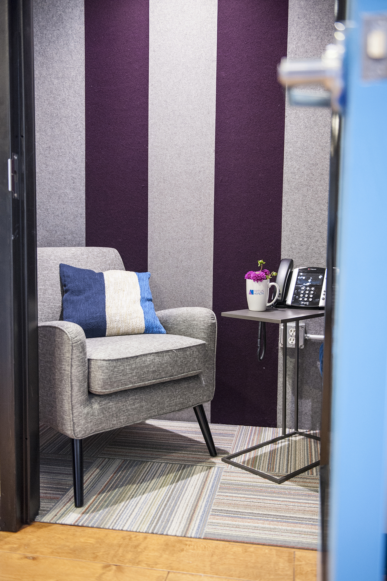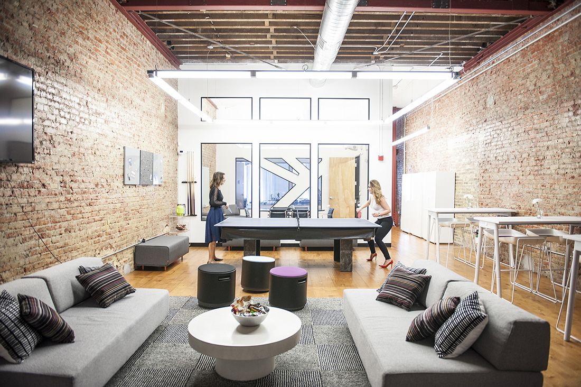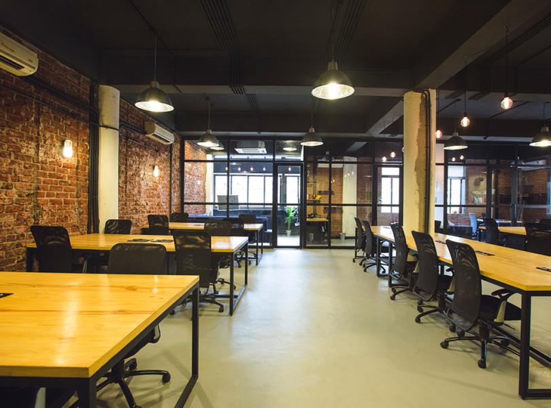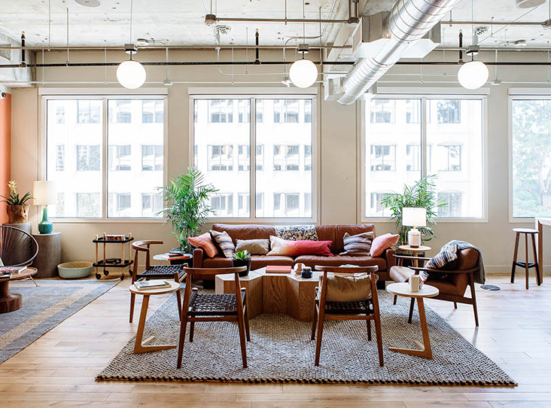An Inside Look at MedHelp’s New San Francisco Office
MedHelp is an online health community that allows people to ask questions from actual doctors via Q & A forums on the site. Recently, MedHelp decided to renovate its office in San Francisco to give it a new fresh look and inspire staff for a new chapter.
“The existing interior architecture features original brick walls, an abundance of natural light through tall windows and skylights, and exposed structural beams and columns. The client wanted a timeless look that complimented the industrial structure and inspired staff and clients. The design features a clean, monochromatic black and white base, with bright pops of purple, blue and red, brand colors of the company. Modern contemporary furniture is brought to life with splashes of colorful geometric pattern, and soft textures to help soften the lofty space and inspire creative problem solving. The large space features six soundproofed conference rooms, four lounge areas, two open office spaces with ergonomic desks and chairs, two soundproofed phone rooms, and a large recreational area with a kitchen, bathrooms, storage, and gaming area”, says designer Jacqueline Palmer
- Location: Downtown – San Francisco, California
- Date completed: 2016
- Size: 7,000 square feet
- Design: A Design Lifestyle
- Photos: Julia Sperling
