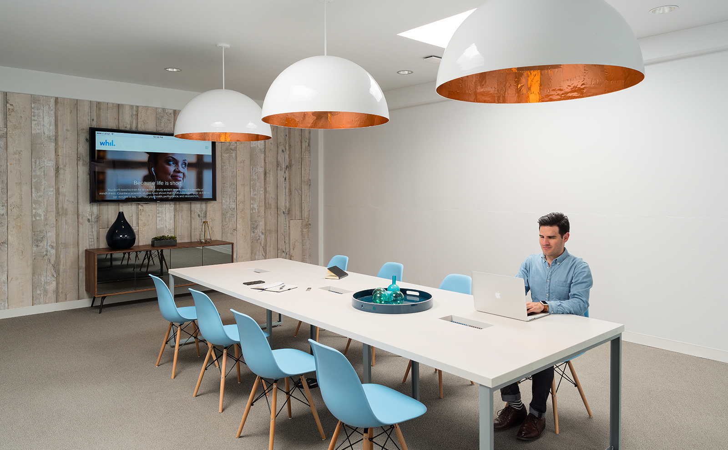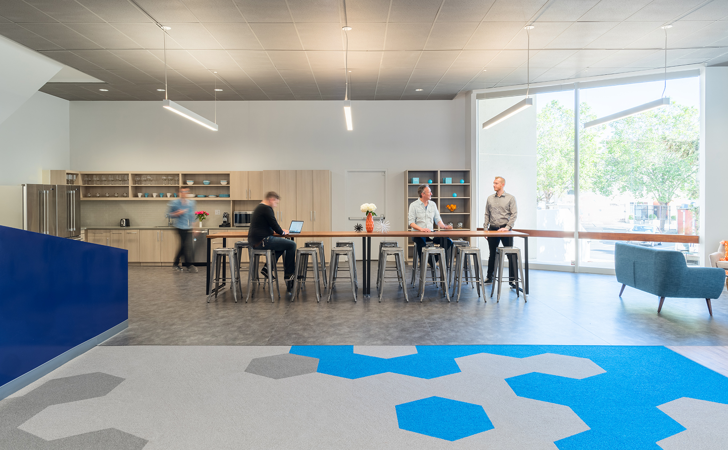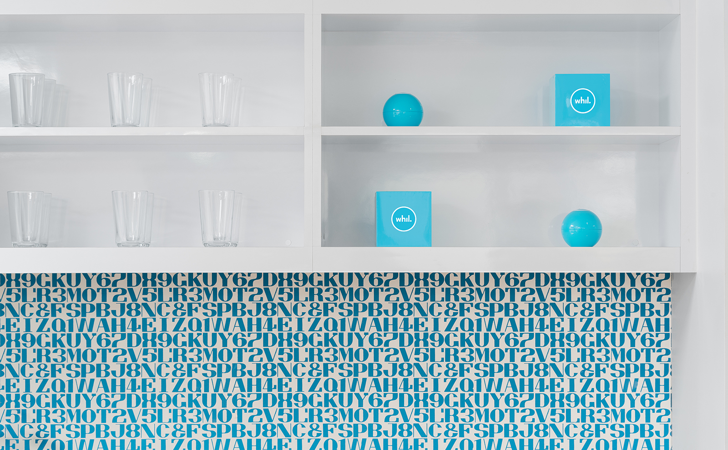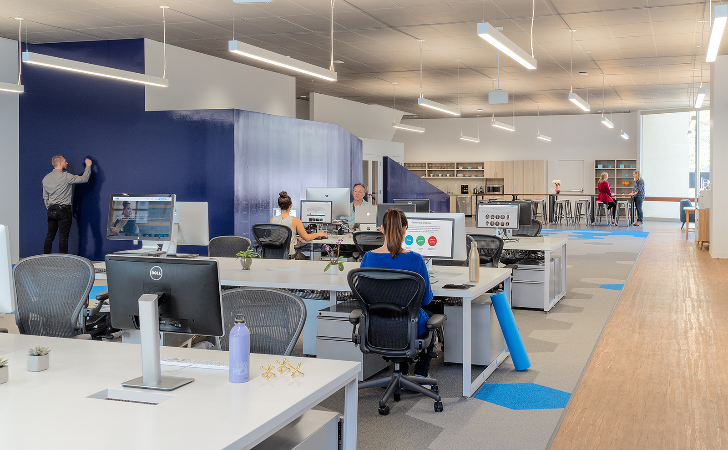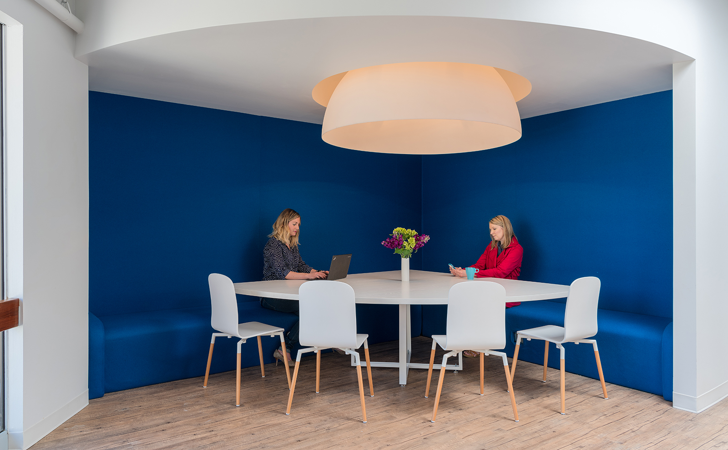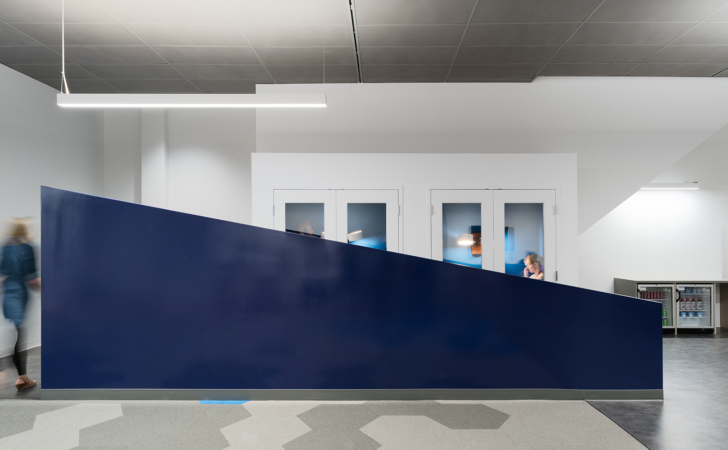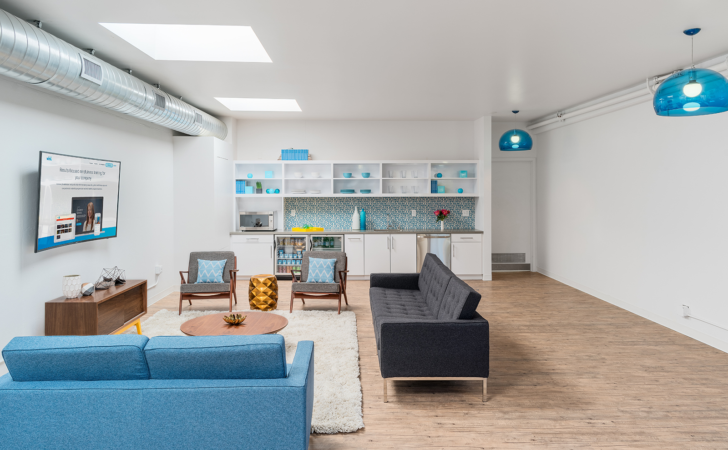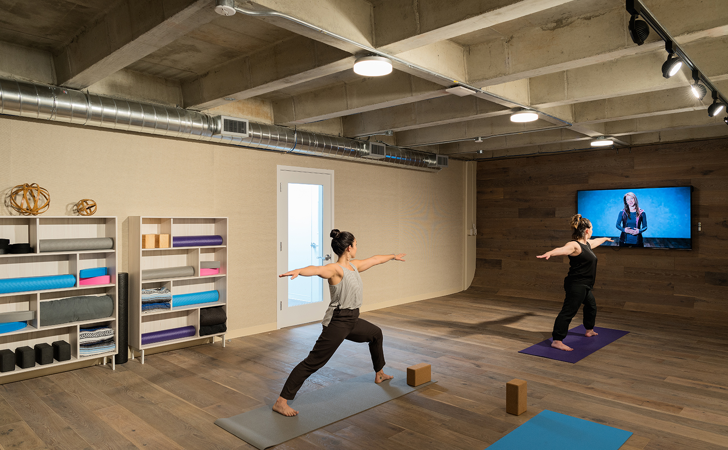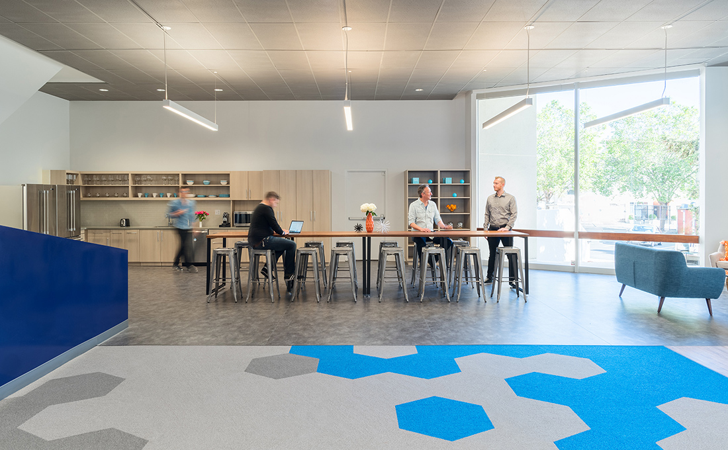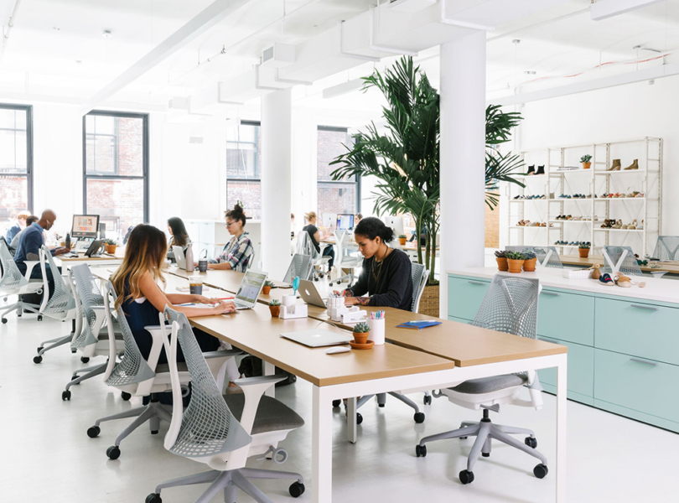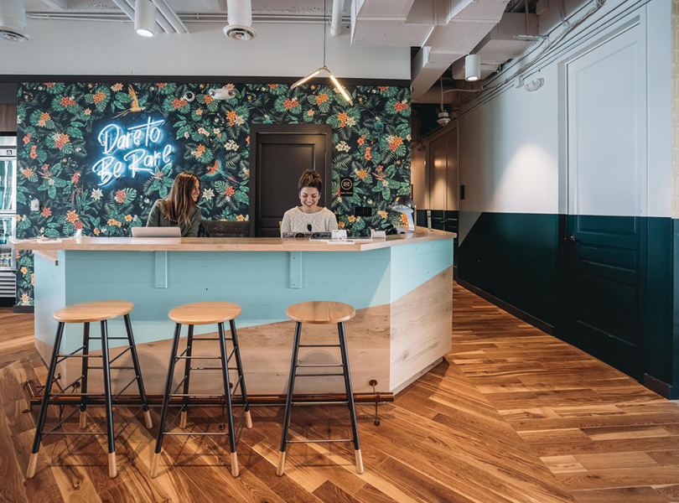A Tour of Whil’s New San Francisco Headquarters
Whil, a San Francisco-based fitness and wellness app that offers over 1250 sessions for personal & corporate wellness, recently reached out to architecture design firm HGA to redesign their new, two-story headquarters in San Francisco.
“HGA was charged with designing a healthy environment which fosters creativity and collaboration in a community setting, allowing Whil’s employees to further “practice what they preach.” One of the biggest goals for the project was to minimize all potential external and environmental stressors, including fluorescent light, harsh sunlight, excessive background noise and even temperature, to create a mindful and focused space for employees, free of distractions. Originally built to house a Bank of America branch in the 1990s, the existing design of the space went completely against the company culture and lifestyle that Whil so vividly promotes. In order for HGA to transform the space into a multifunctional space that closely aligns with Whil’s values, HGA designed a flexible workplace with a range of postures and collaborative areas including open workstations, phone rooms, conference rooms, breakout spaces, standing-height tables with stools and sofas. Whil expressed that food is at the center of their community. Wanting to highlight this foundation, HGA designed the kitchen as the focal point of the first floor, completely visible from the buildings entrance, providing employees another place to connect. To further enhance corporate culture, HGA transformed the solid concrete second floor of the space to include a yoga studio and break room with lounge-style seating. Skylights were cut into the ceiling to increase the amount of natural light and collaboration furniture was incorporated throughout the space to promote a feeling of connectedness and comfort. The space is primarily an open floorplan, which also allows it to also function as a flexible space for hosting events”, HGA
- Location: San Francisco, California
- Date completed: 2016
- Size: 10,000 square feet
- Design: HGA
- Photos: Gregory Cortez
