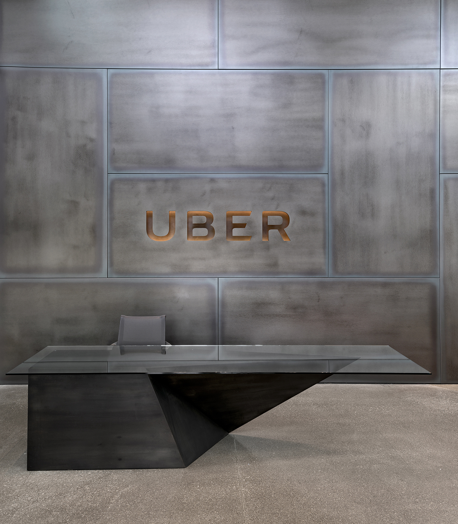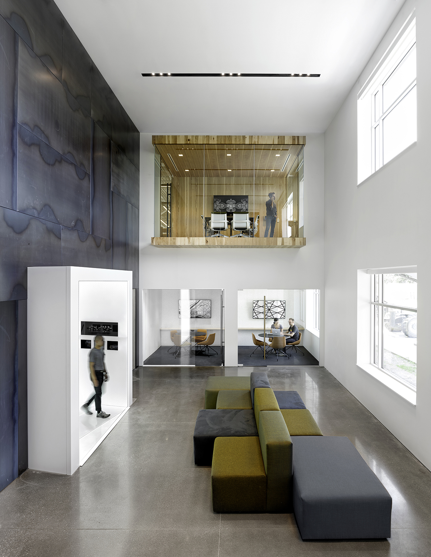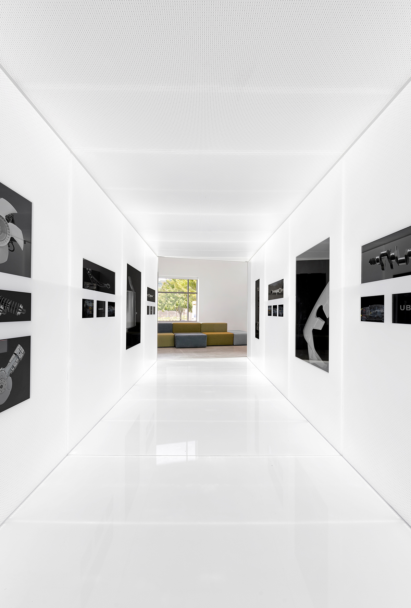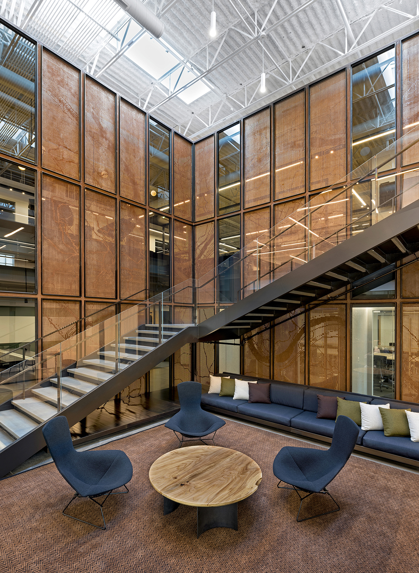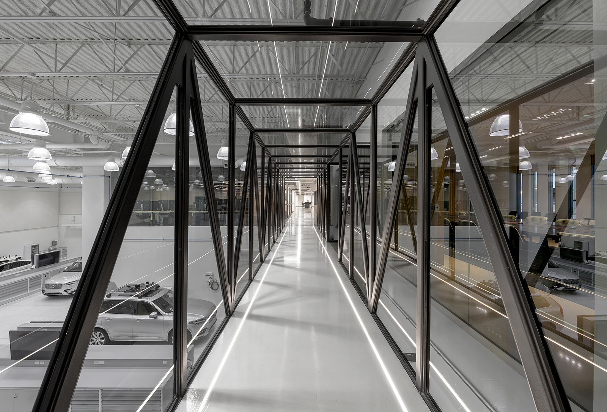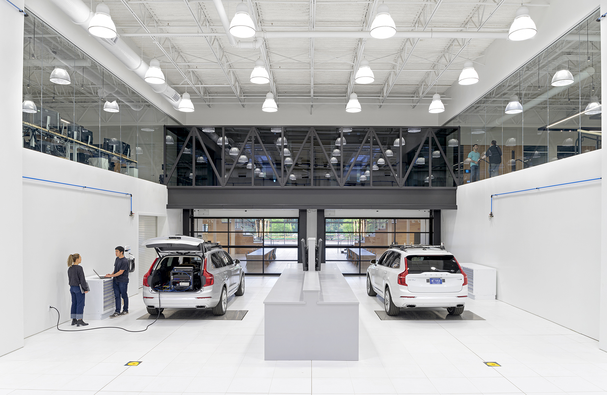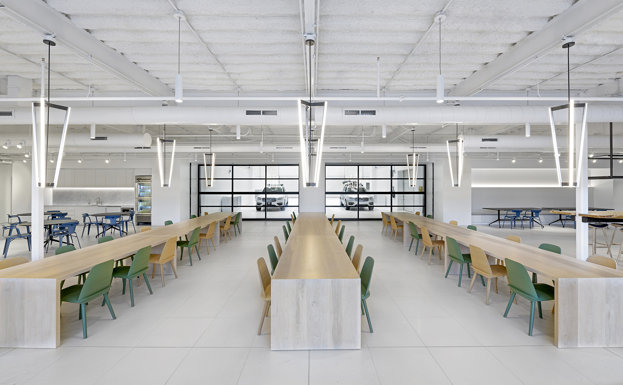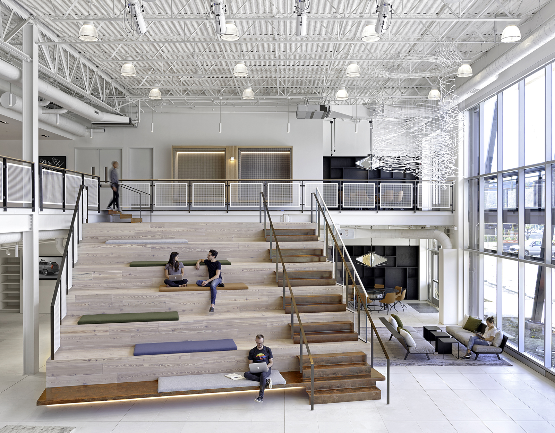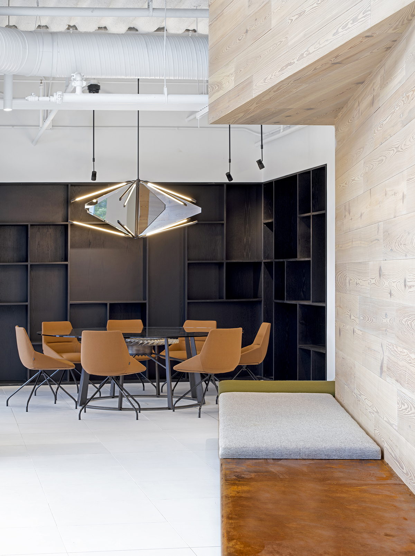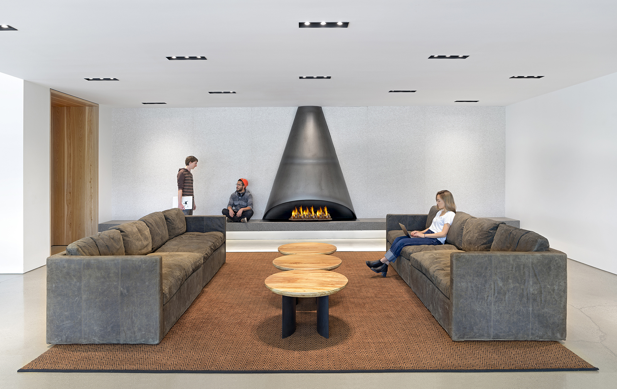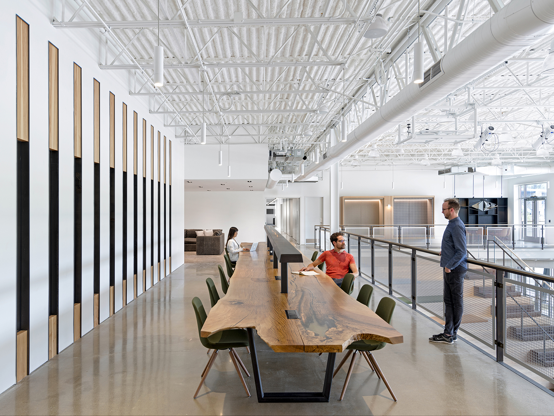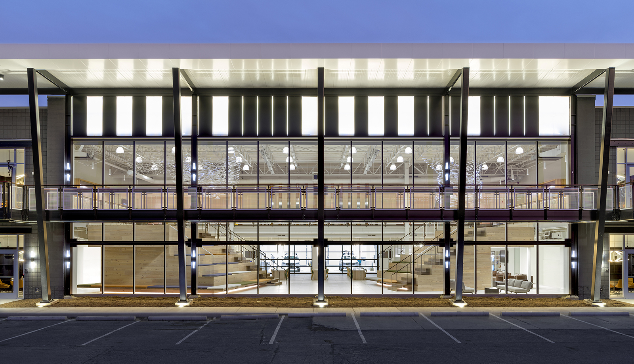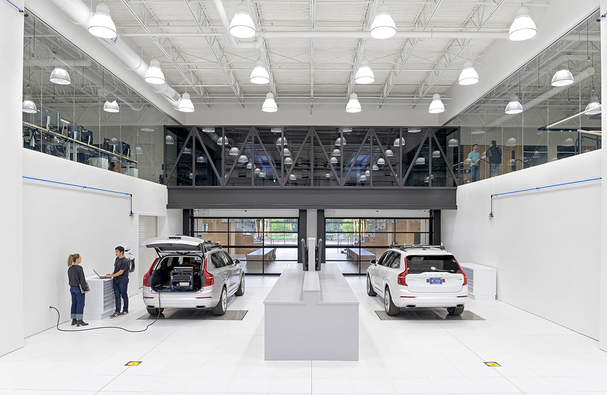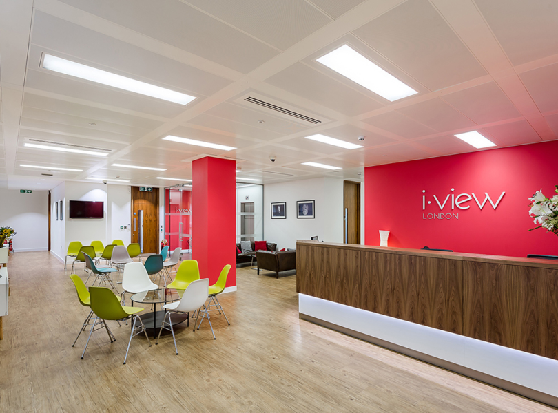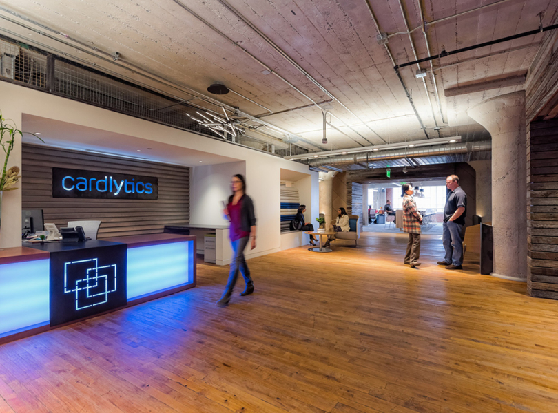A Tour of Uber’s Advanced Technology Center
Uber, a global transportation startup that seamlessly connects passengers with drivers for hire, recently opened the Advanced Technologies Group Center in Pittsburgh, Pennsylvania to research and develop solutions for mapping, vehicle safety, and autonomous transportation. The new office space was designed by San Francisco-based design firm Assembly Design.
“In a renovated 80,000 sf warehouse space, engineers will be envisioning, designing and building a city for the future. Every wire, part, and idea forged within these walls will be an artifact of that future. Uber envisioned this space as a cathedral to the values of industry—hard work, dedication, creativity. At the head of the plan’s central nave is the showroom which acts as a kind of altar to the autonomous car. Everything here is white – stark white, from the bleached pine stadium seating canted slightly, looking out a curtain wall at the Allegheny River, to the granite fireplace, warming the space on snowy, winter days. Drawing inspiration from the “City of Steel” (now a “City of the Future”), Assembly Design Studio wanted to both contrast and complement the bright white of a showroom by warming the space with colors and materials associated with the industrial era. The worn corten steel frames, glass walkways, and natural grain of local hardwoods all echo the city’s former glory. Unlike a typical technology office, this space is for builders. With ample desk room and a table between every pack of workstations, each person can work 360 degrees. Every work area has room for toolboxes, carts, and, of course, prototypes. There are studio spaces, designed for teams of six to brainstorm and hash out specific projects over a set period of time. Each space has an informal area, two small conference rooms, and six workstations”, says Assembly Design
- Location: Pittsburgh, Pennsylvania
- Date completed: 2016
- Size: 80,000 square feet
- Design: Assembly Design
- Photos: Jasper Sanidad
