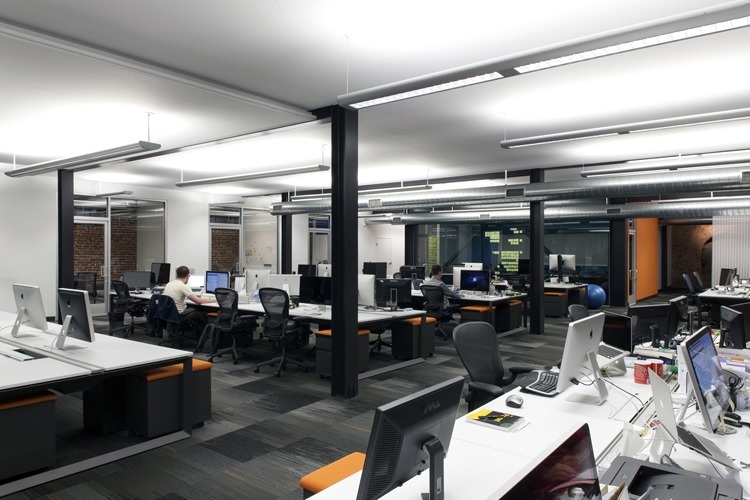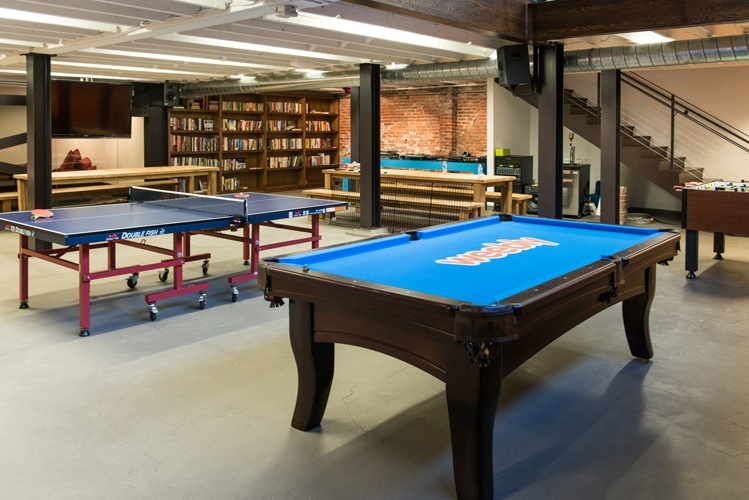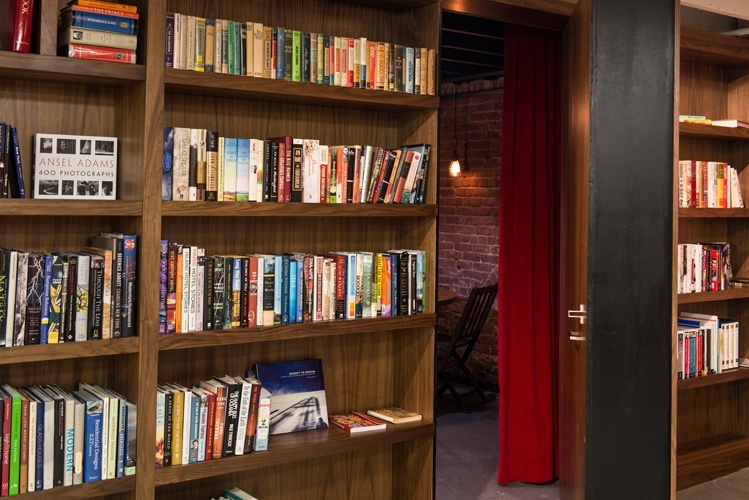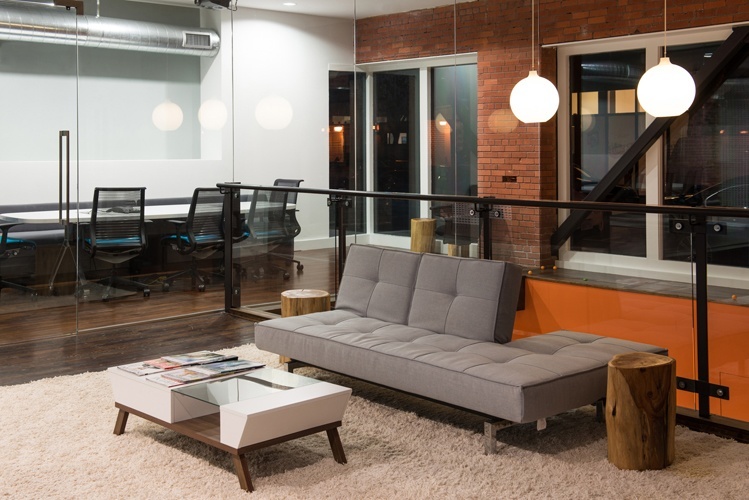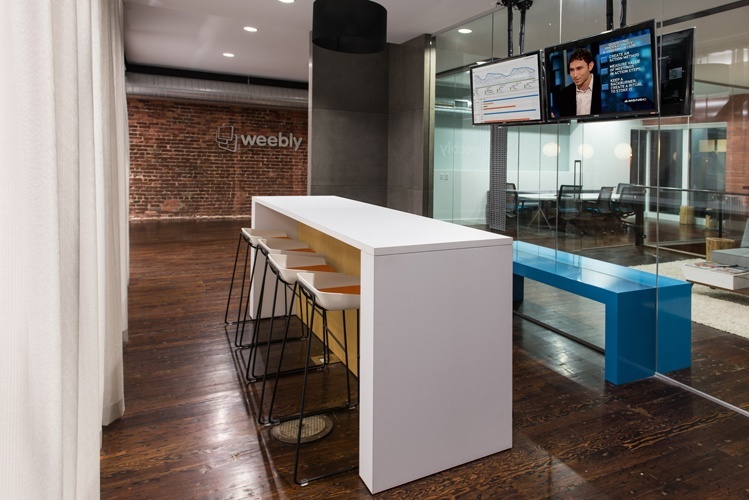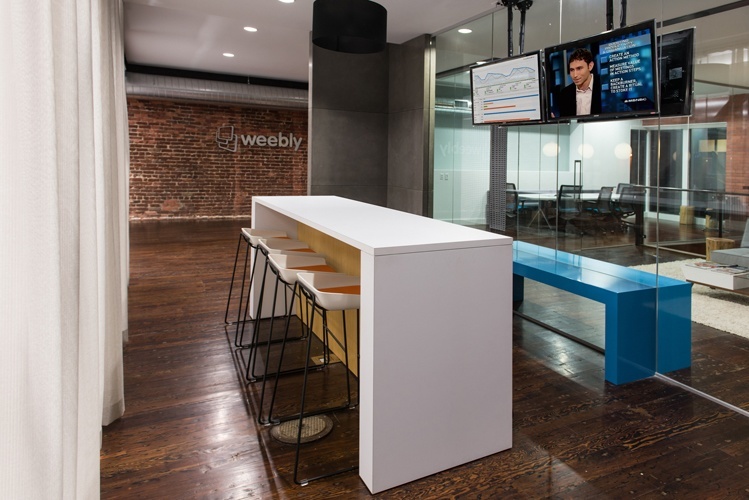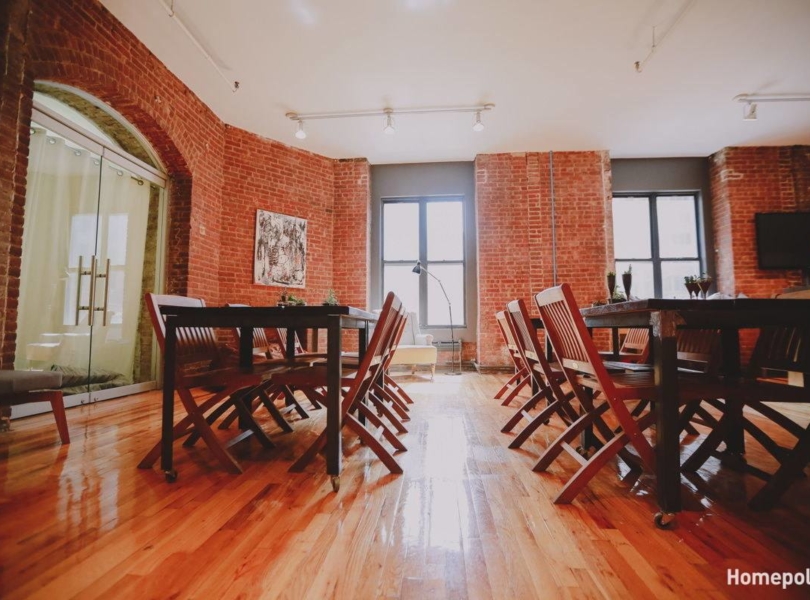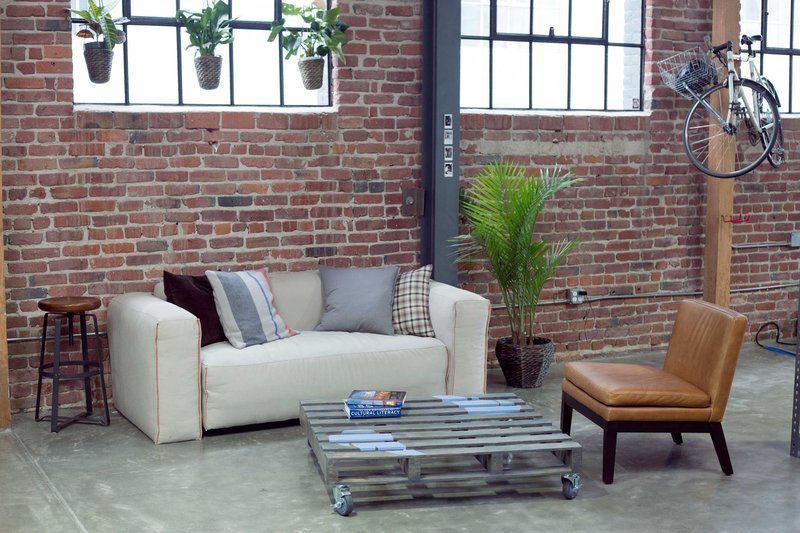A Look Inside Weebly’s San Francisco Headquarters
In 2012, Huntsman Architectural Group designed a new headquarters for cloud-base webhosting platform Weebly.
“Weebly expressed the physical requirements for its office space common to most startups – be able to accommodate rapid growth, be highly flexible, and attract tech savvy employees in a competitive market. Their choice to move into a historic building was based on the building’s fabric of brick, timber, steel, and concrete. Huntsman approached the design with a focus to leave as much of the fabric exposed. Partitions are either transparent as in the glazed conference rooms and touchdown offices or flexible in the form of draperies and screens. Near reception, concrete panels define a semi-enclosed meeting space which offers a view to the basement level. The lower level houses a communal dining table and micro-café, a gaming area with pool table, table tennis and foosball table, as well as a screening lounge for all-hands movie nights. While these gathering spaces foster a fun, collegial atmosphere, Weebly takes the work environment seriously,” says Huntsman Architectural Group
Location: Jackson Square – San Francisco, California
Date Completed: October 2012
Size: 12,000 sq ft
Design: Huntsman Architectural Group
Photos: Brendan Williams Photography
