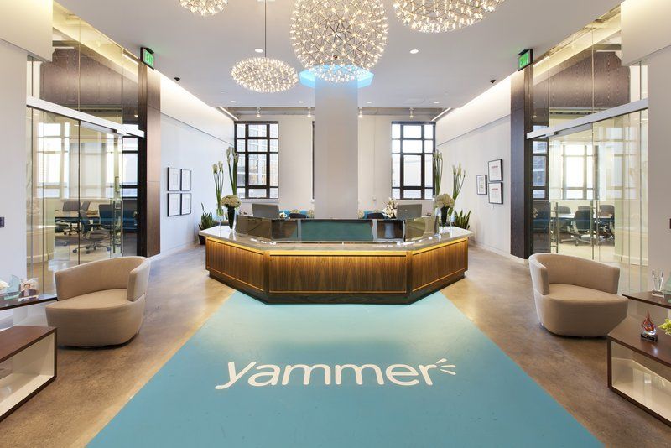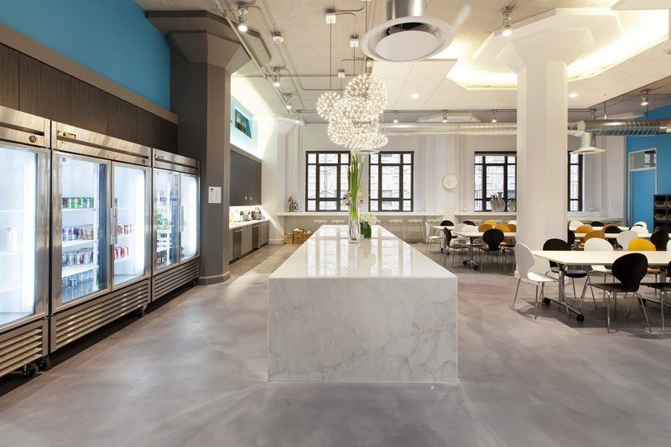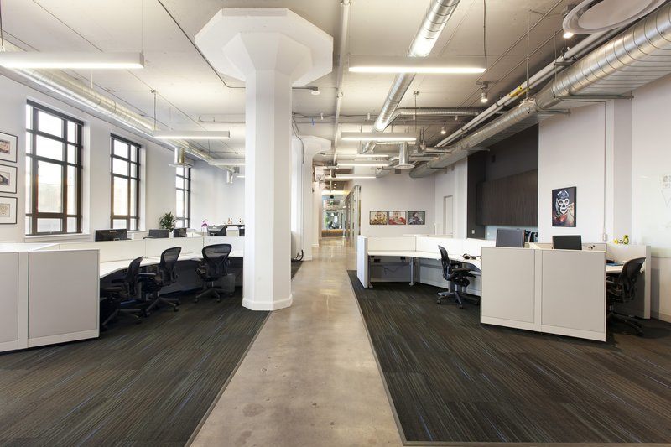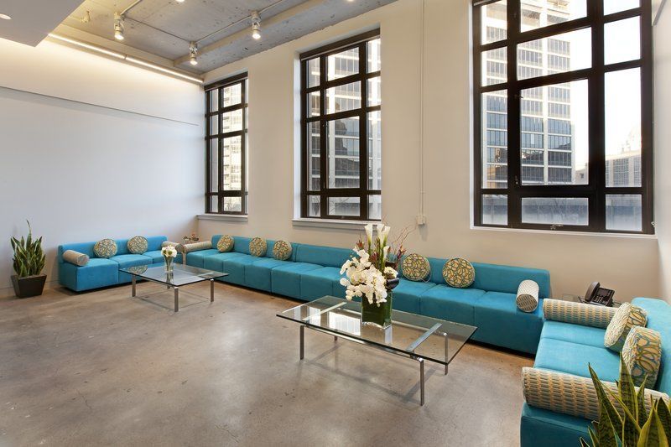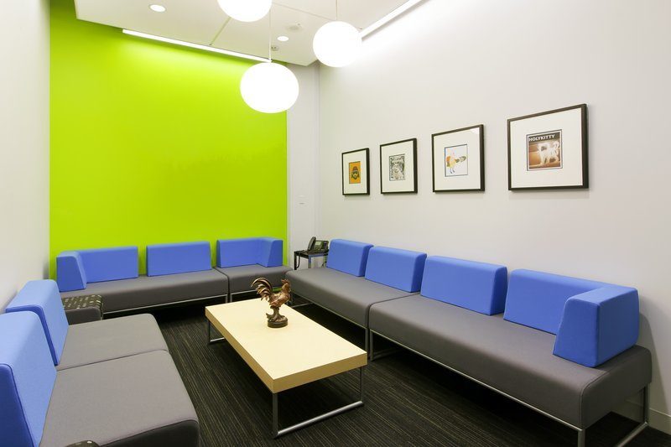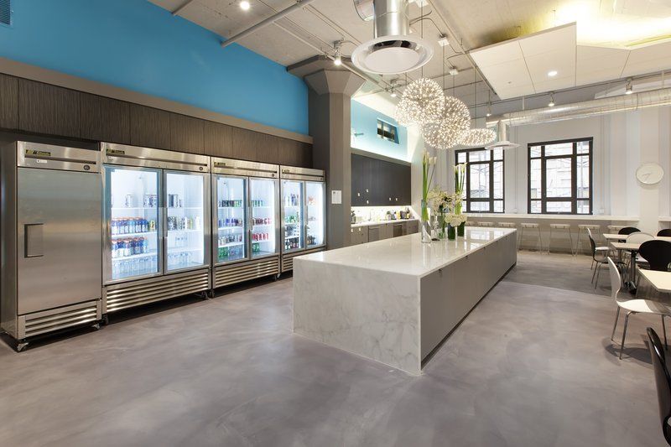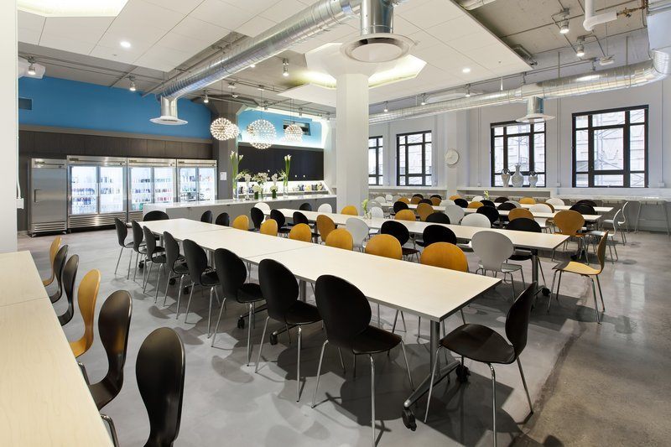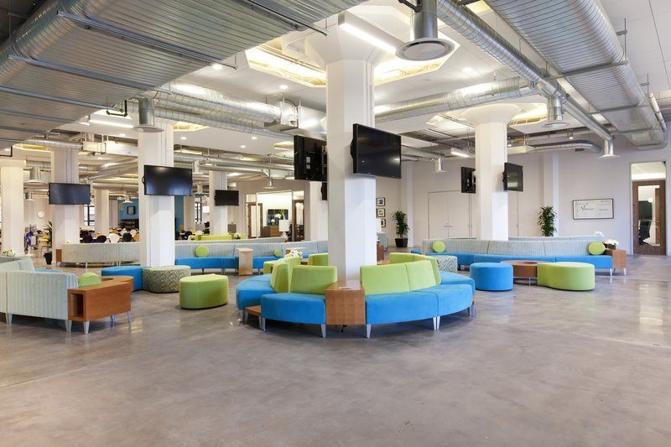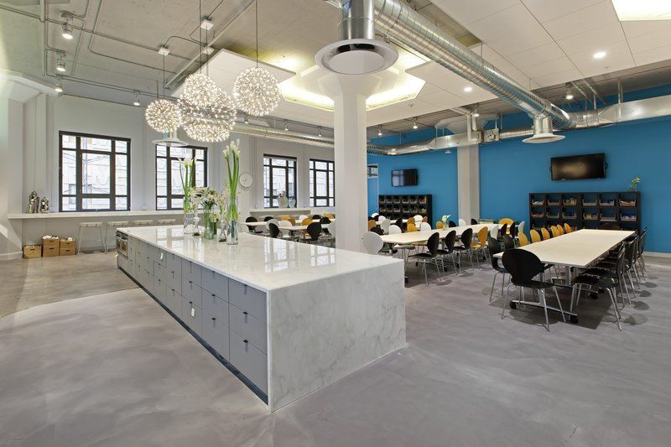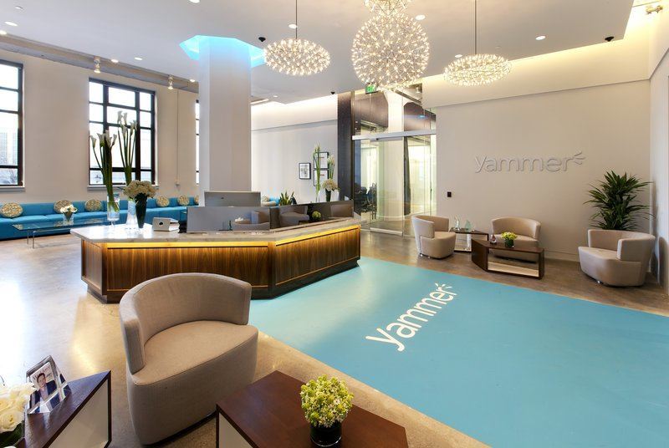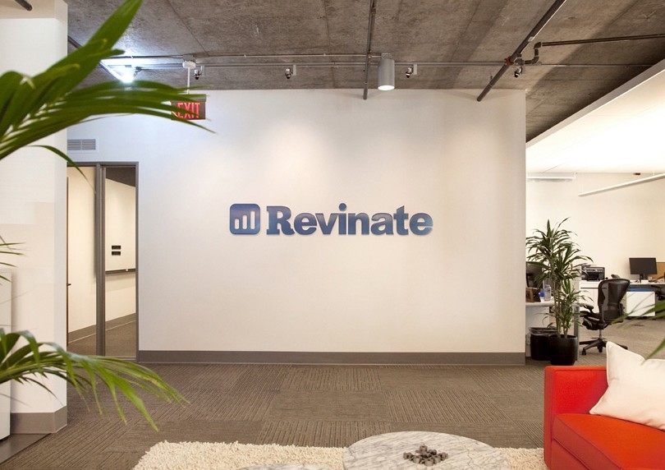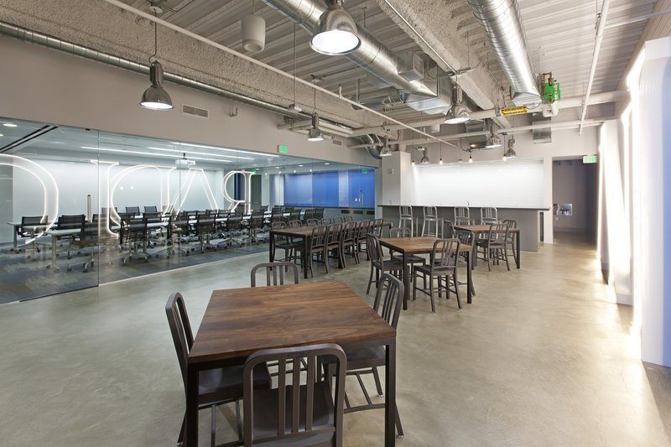Yammer’s San Francisco Headquarters
In 2013, Skyline Construction designed the new 90,000-square-foot headquarters for Yammer.
“Build-out of Yammer headquarters. The building’s existing art deco columns were enhanced with high-end modern finishes including exposed ceilings, 40 different lighting fixtures such as LED and Crestron lighting systems, 10 ft. glass office fronts, Kolkata marble tabletops in the corporate cafeteria and sealed concrete floors. The unlevel concrete floors required concurrent collaboration with the base building contractor. Unique to this space was the sound room with Buzzi noise cancellation panels, men’s and women’s shower rooms, a “Yammer Time” collaboration area with a 400-person capacity, cubicles with hydraulic lifts to give employees the flexibility of a standing or seated workspace and several break-out huddle rooms with soft seating”, says Skyline Construction
Location: South of Market- San Francisco, California
Date completed: 2013
Size: 90,000 sq ft
Design: Skyline Construction
