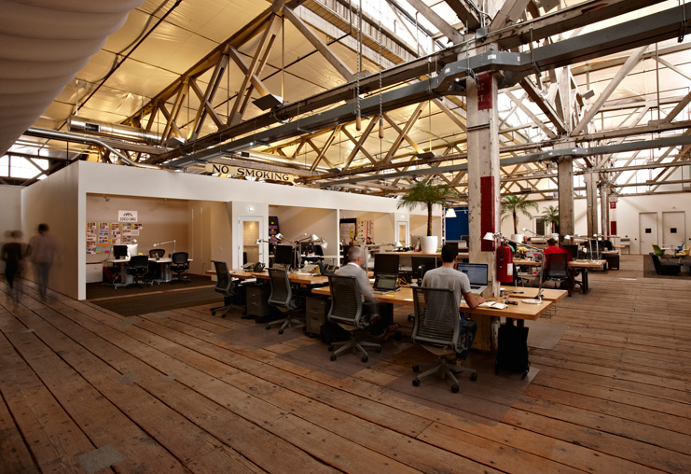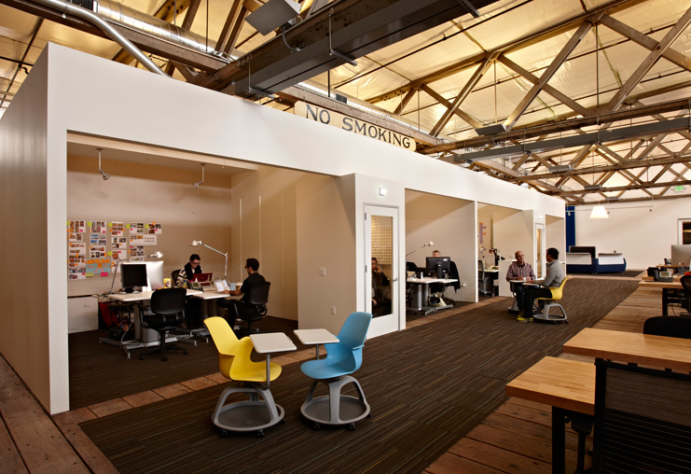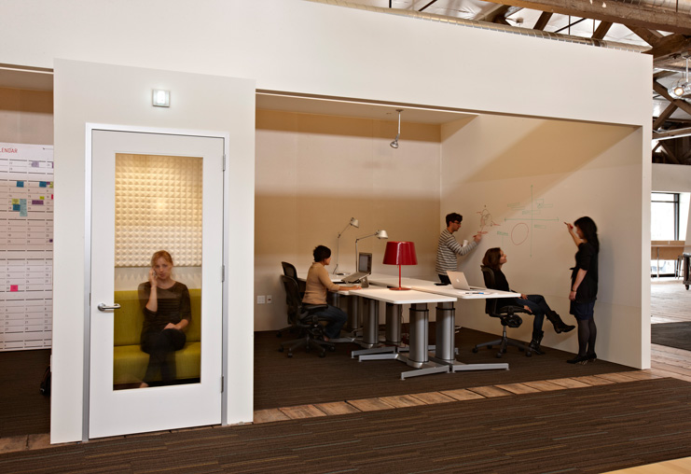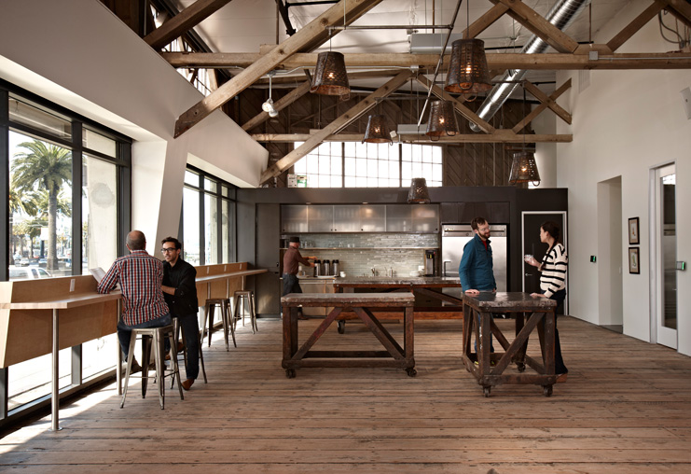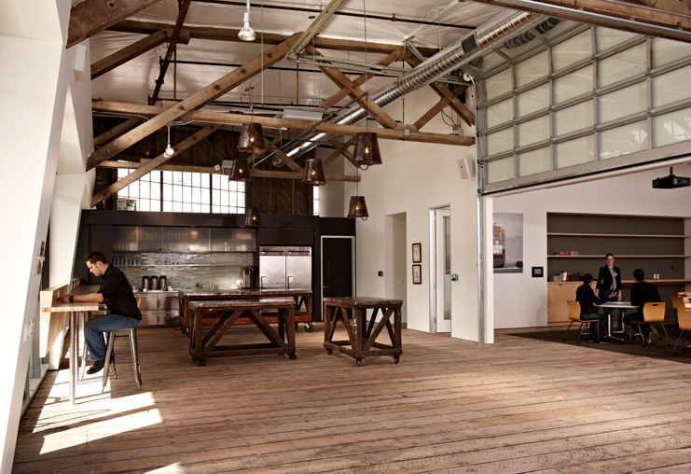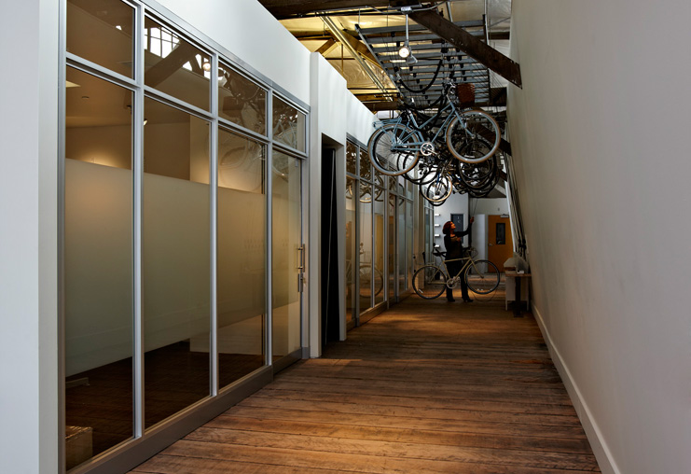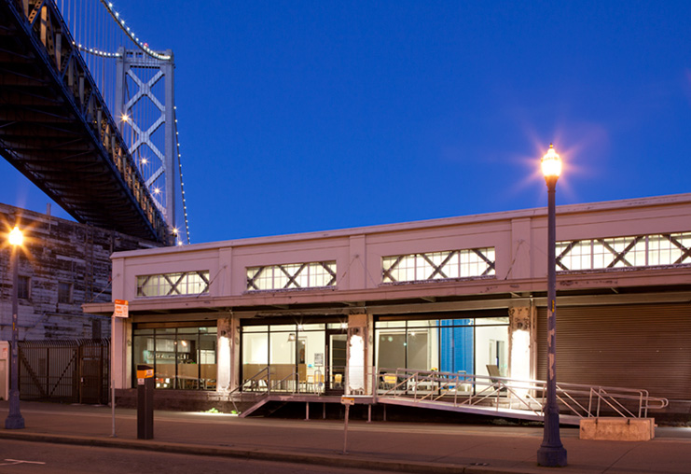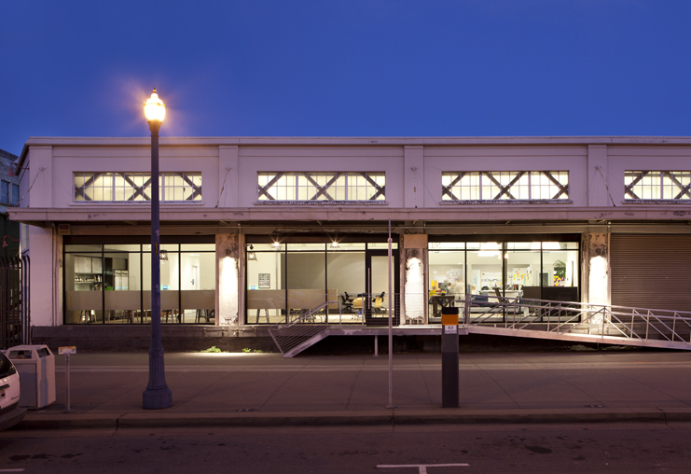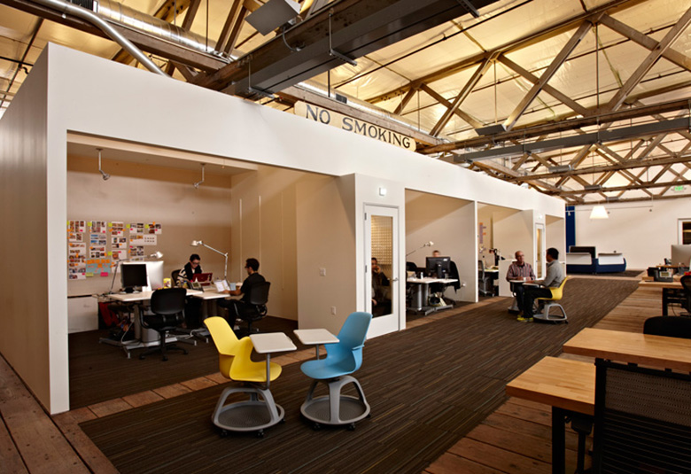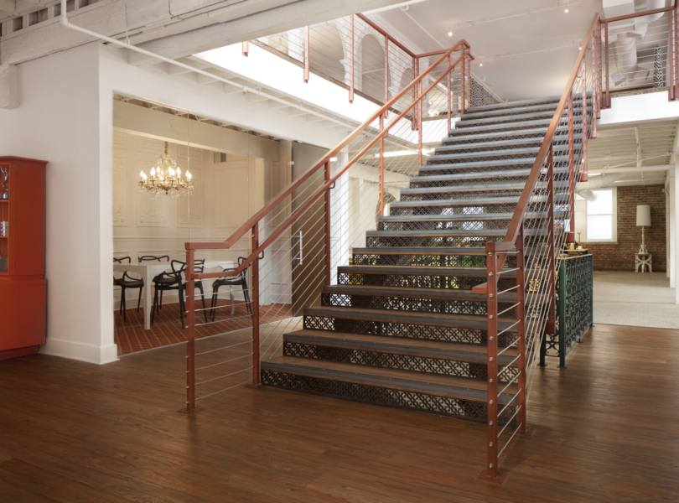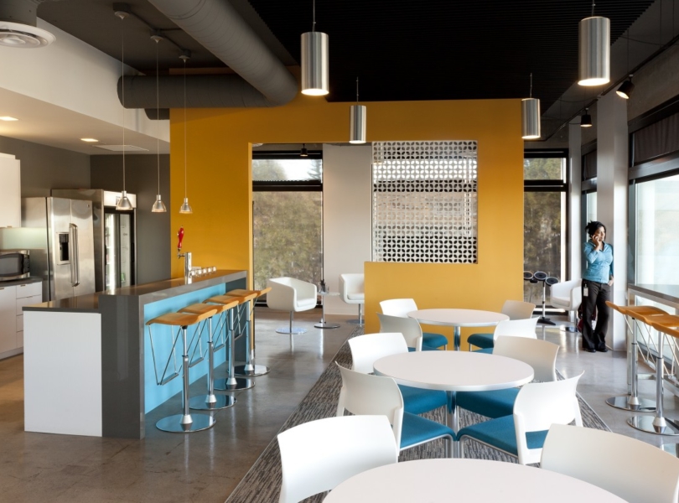IDEO San Francisco Offices by Jensen Architects
Jensen Architects have designed a new office for global design consultancy IDEO.
A 1920s pier building in the Port District of San Francisco is vibrantly filled with new offices for global design firm IDEO. A wide range of meeting spaces provide for an eclectic office atmosphere. “Phone Booths” permit private communication, while much of the office is designed to encourage overlap and communal interaction. Perforated felt panels slide along a rail to create acoustic partitions while maintaining visual transparency. A kitchen and cafe space, set around a large table, faces the Embarcadero with new garage doors, creating a strong visual connection between the IDEO community and the busy pedestrian walkway of the Embarcadero, says Jensen Architects
Location: South Beach – San Francisco, California
Date Completed: 2014
Design: Jensen Architects
Photos: IDEO
