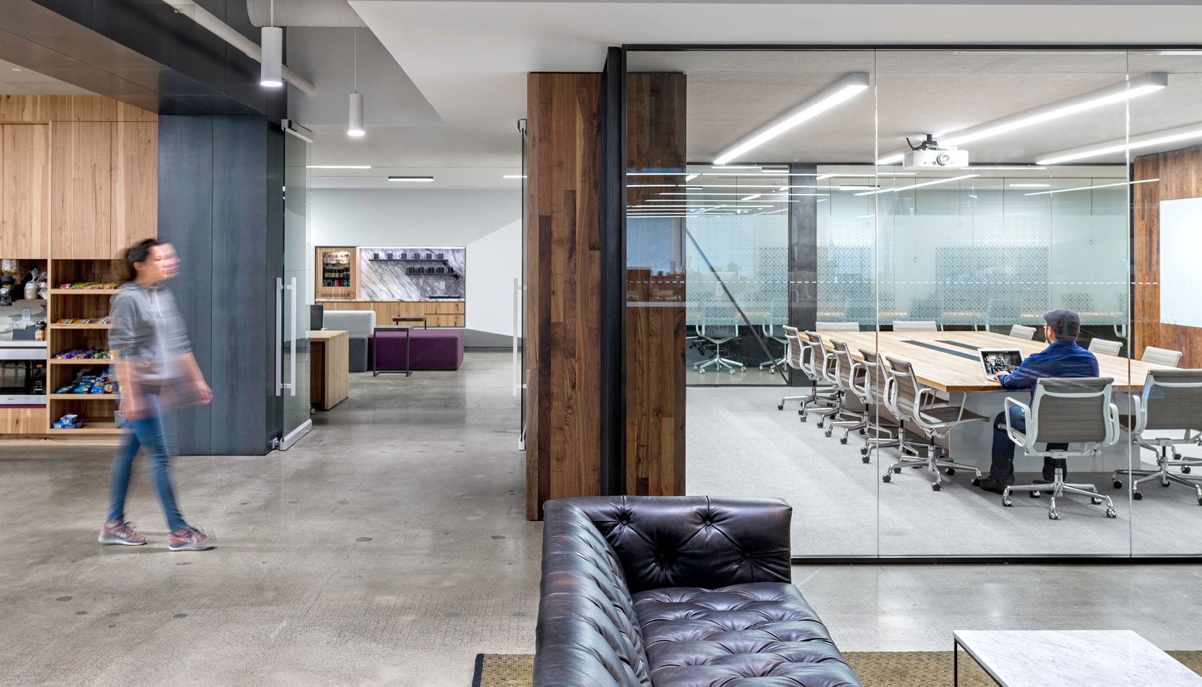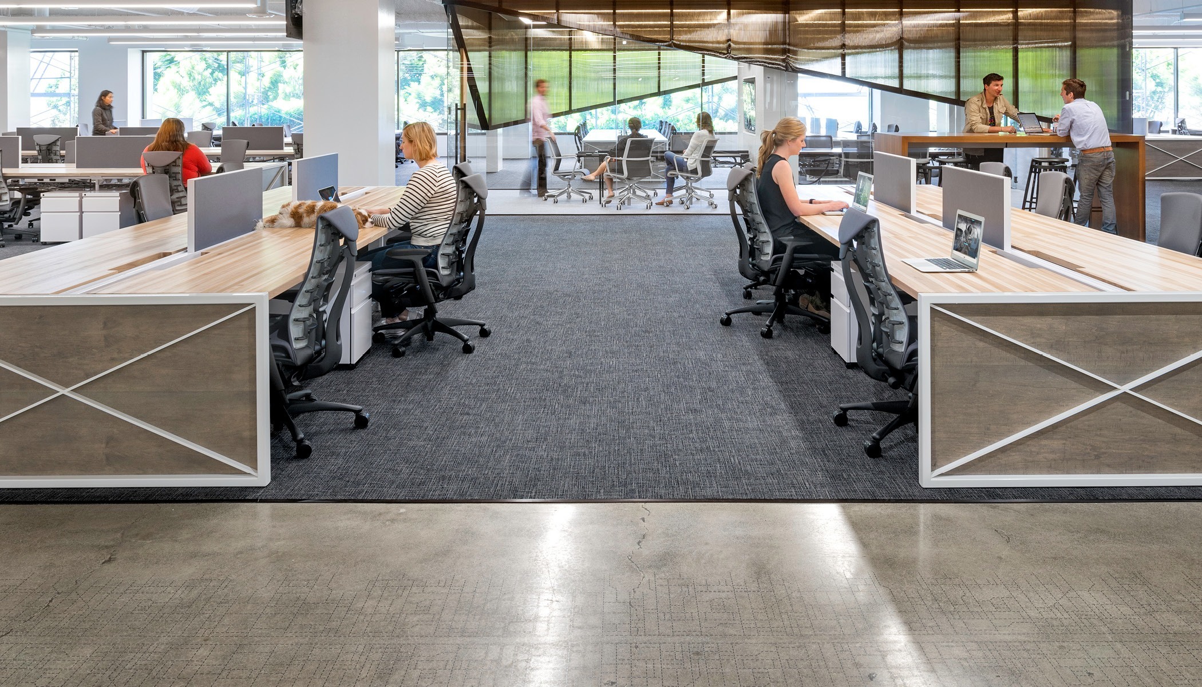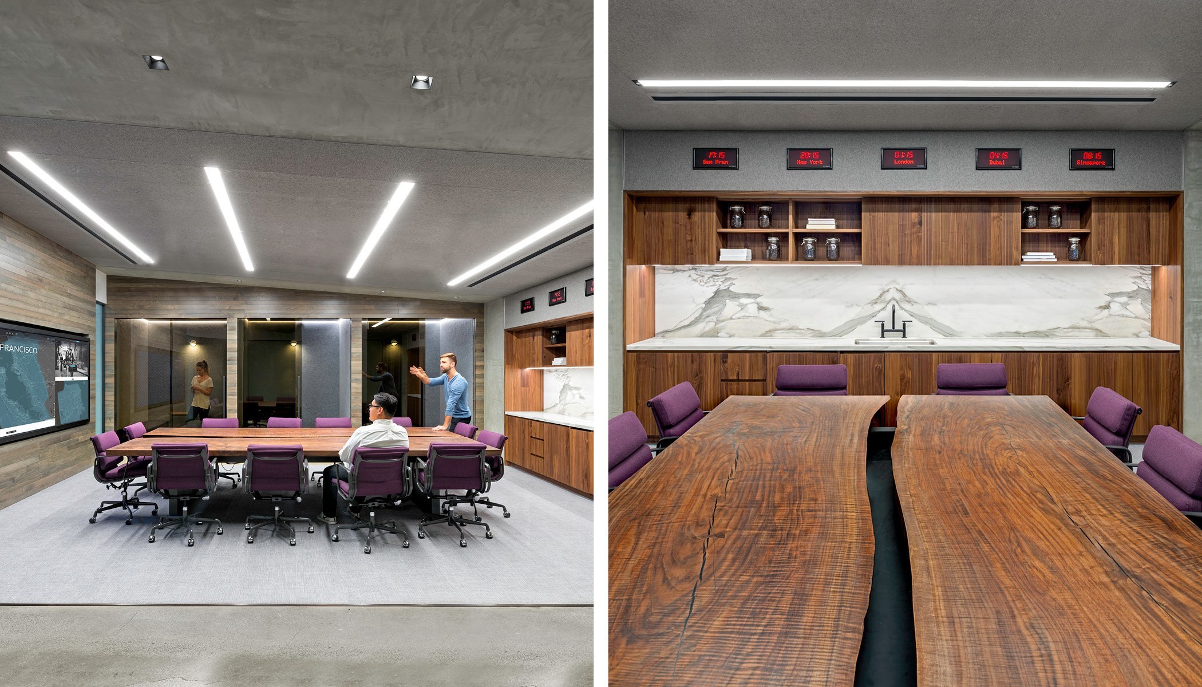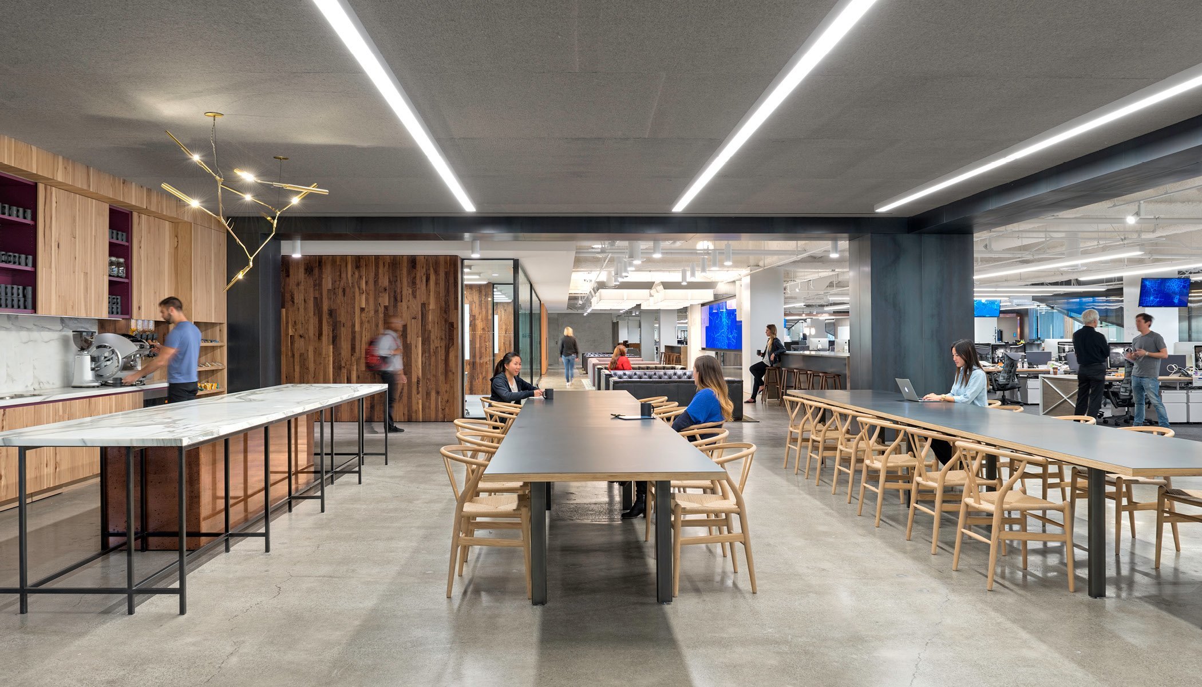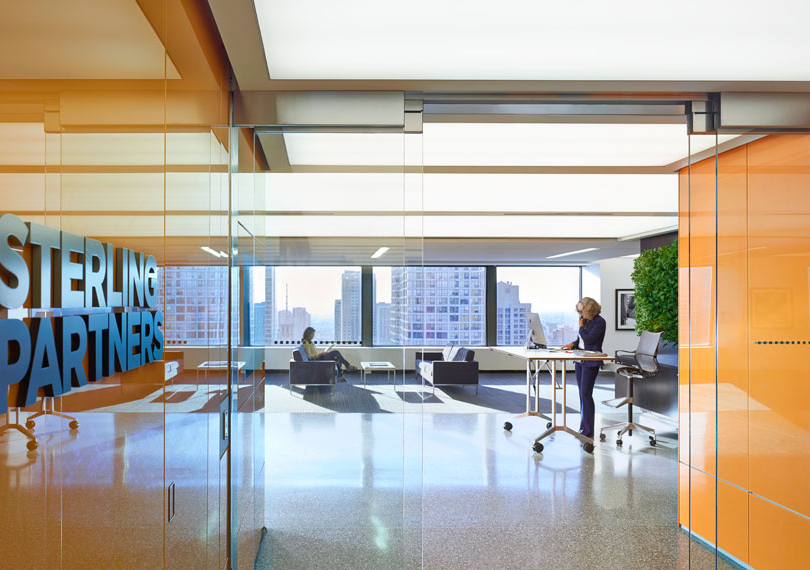Inside Uber’s New San Francisco Headquarters
Studio O+A and MASHstudios have again worked together and designed a new headquarters for Uber, in San Francisco’s Financial District.
“In working with Studio O+A, Uber sought to create a space that would reflect its culture. An open floor plan with breakout areas was developed for easy collaboration for both large and small groups. Found throughout the office are solid hickory stations with maple veneered side panels, which provide personal workspace for staff. In the coffee bar, custom birch and steel tables along with standing height panel leg tables made of oxidized maple create a space for the staff to meet and brainstorm. For the company’s central command area (dubbed the “War Room”) a live edge, Claro walnut, slab table was constructed. Hickory plank tops fitted with H and X shaped steel bases can be found in the company’s dedicated meeting rooms. Central power is integrated throughout each piece to ensure team members are never without battery“, says MASHstudios
- Location: Financial District – San Francisco, California
- Date Completed: 2014
- Design: Studio O+A and MASHStudios
- Photos: Jasper Sanidad
