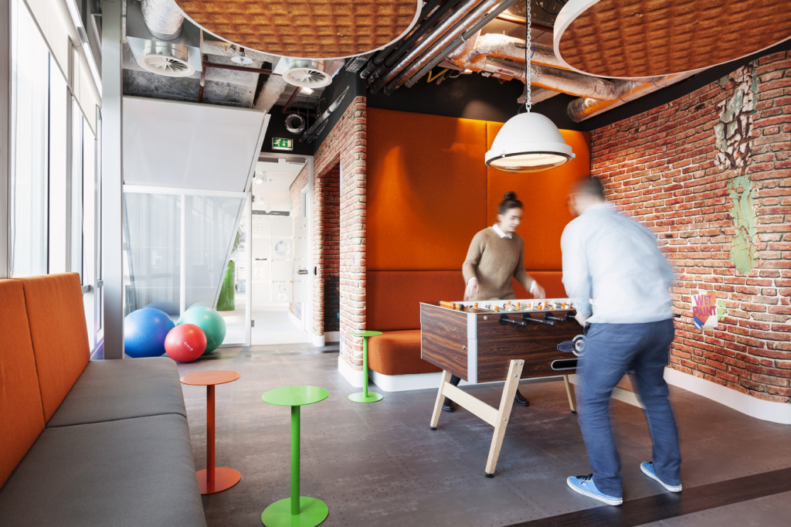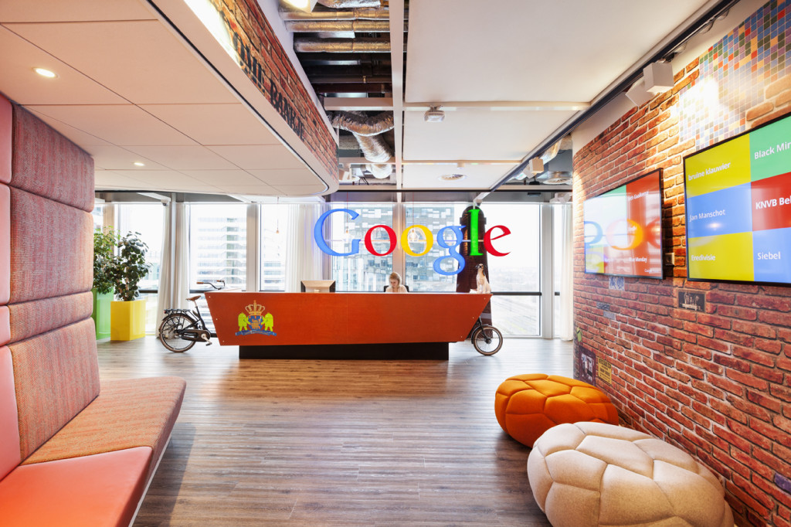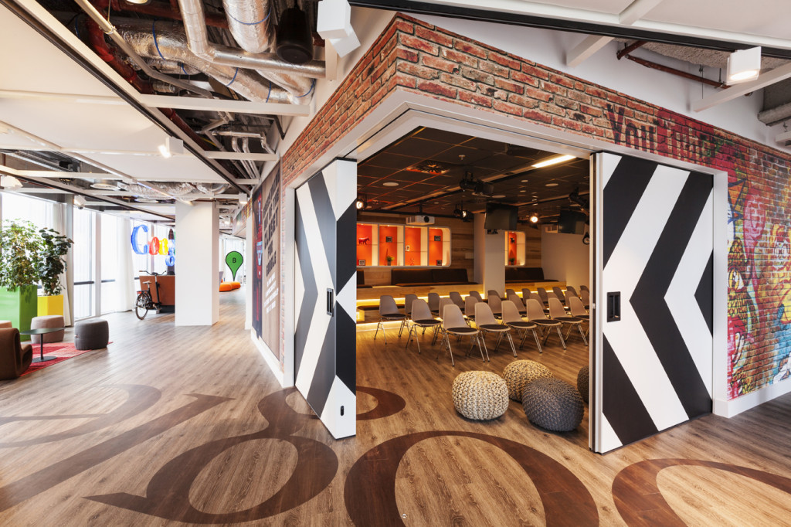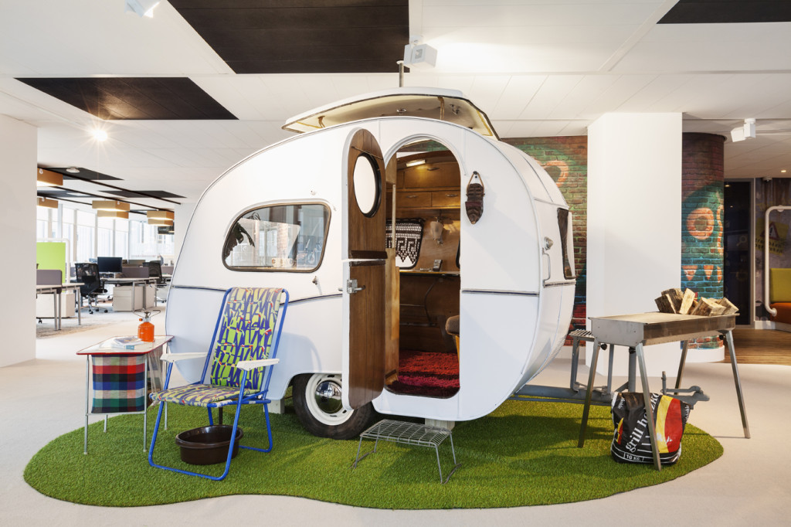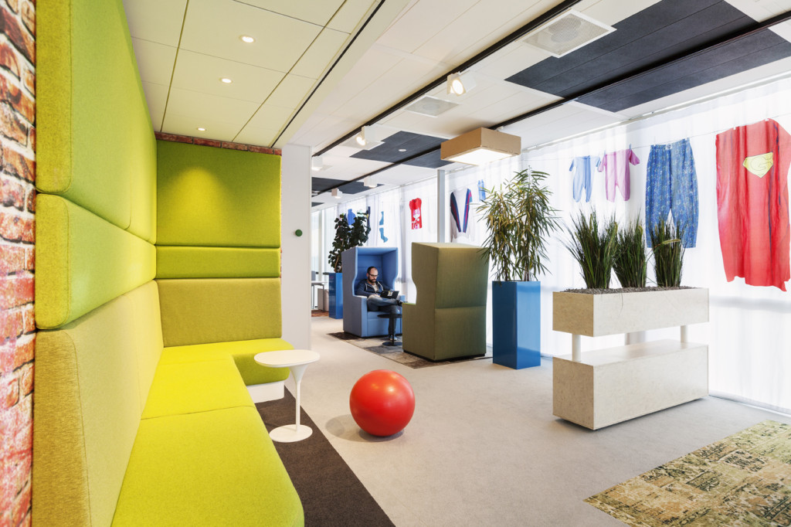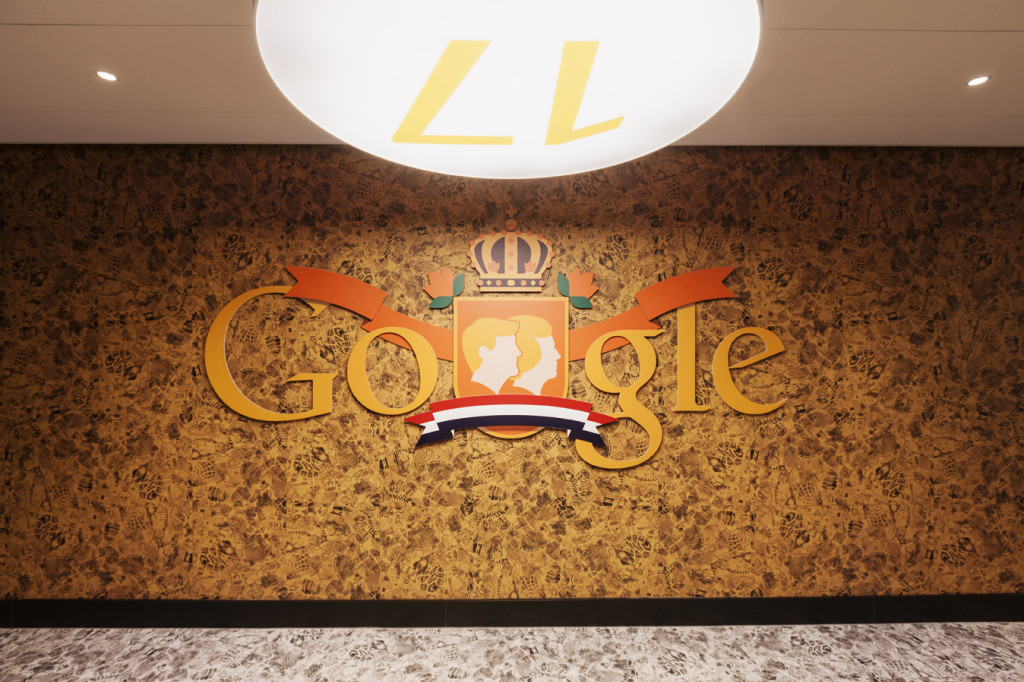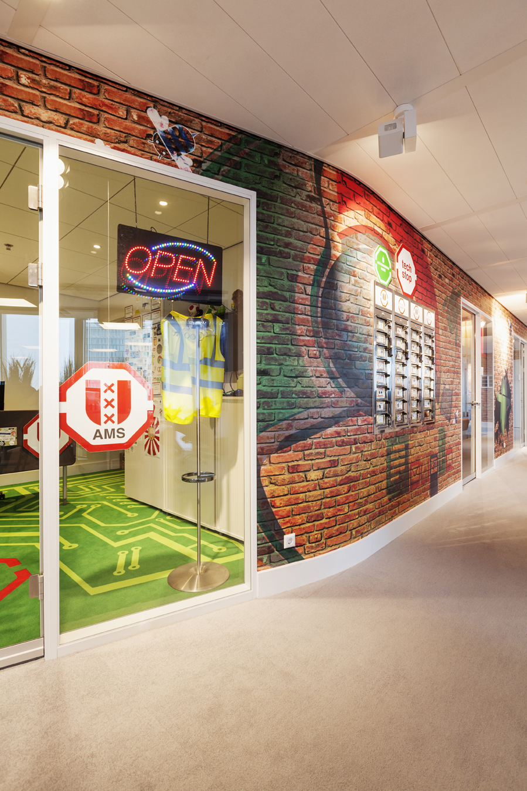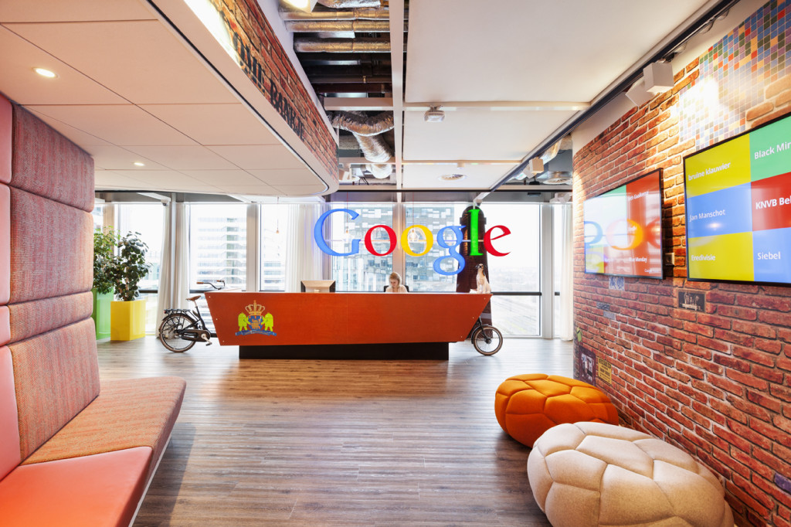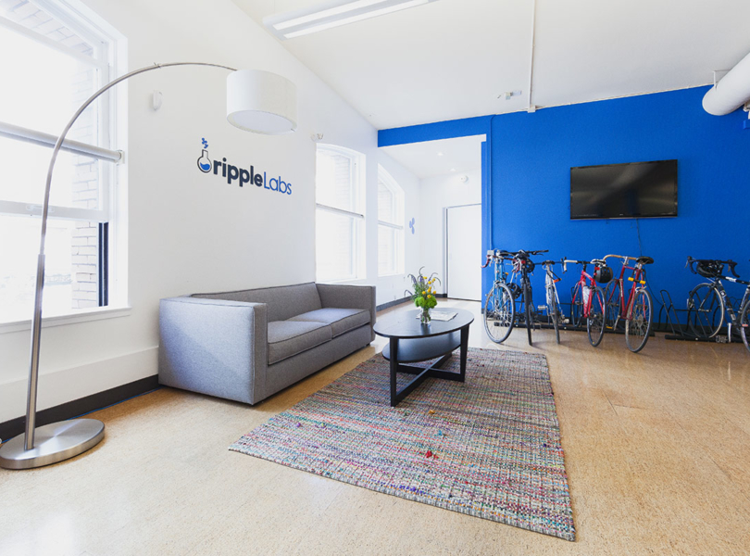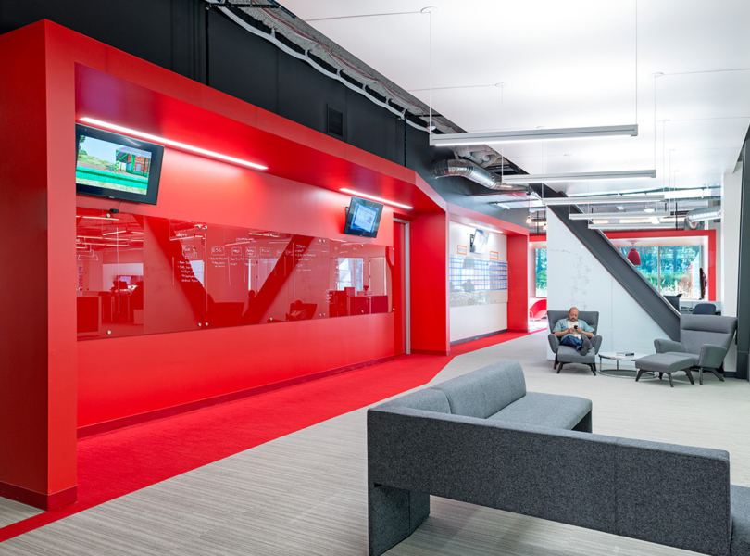Google Amsterdam Offices by D/Dock
D/Dock has recently designed a new office space for Google in Amsterdam, the Netherlands’ capital.
Situated in the Southern part of Amsterdam, the office is considered as an intelligent landscape. Each floor features its own cave; the zone build around the core of the building where all general facilities such as meeting rooms, huddle rooms, video booths and micro kitchens are located. The neighborhoods with the individual work places surround this central cave and represent the various departments. Every work place is adjacent to the window affording all employees a 180° view overlooking the city while working. This layout makes the office space highly adaptable. It allows the Googlers to communicate and work together in a diverse environment while having personal space at the same time. Each floor gives a nod to typically Dutch elements – whether it is the carrier cycle reception desk, the Stroopwafel ceiling panels, Gingerbread wall covering or the Delft Blue graphics in the restaurant. The re-used Febo snack wall that once served the Amsterdam cafeteria, now acts as a distribution point of computer accessories. For those wanting to spice up their meeting, the real life sixties caravan in the middle of the office is the solution. It is nowhere close to an ordinary meeting room with the comfy cushions and cozy vintage furniture, says Ddock
Date Completed: January 2014
Size: 3,400 square meters
Location: Amsterdam, Netherlands
Design: D/dock
Photos: Alan Jensen
