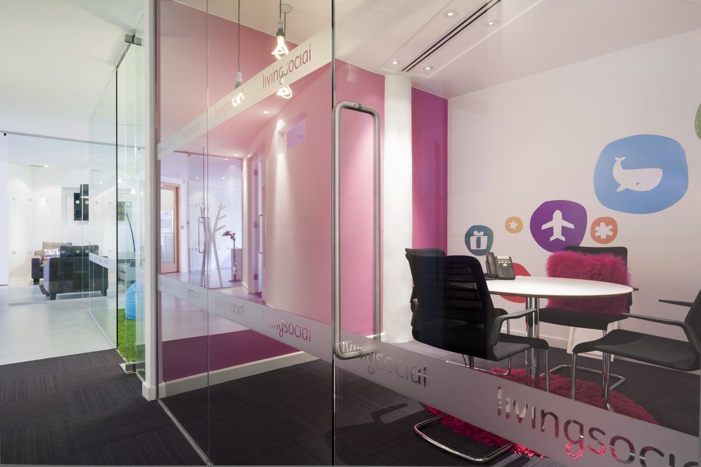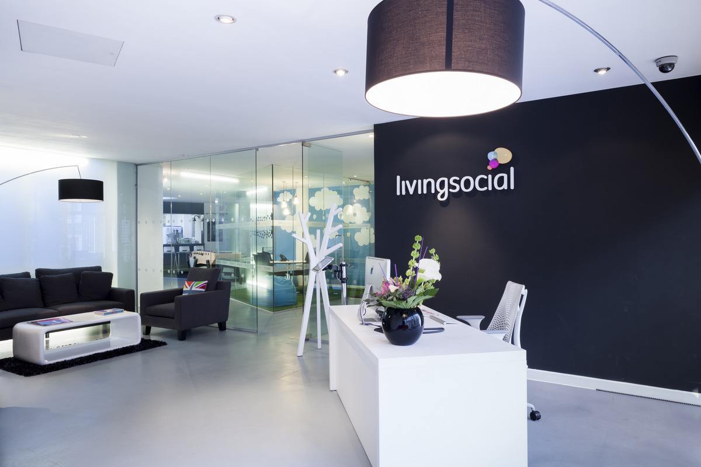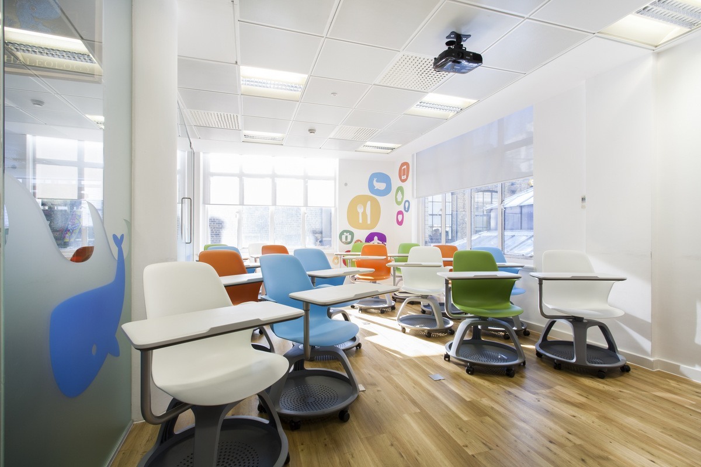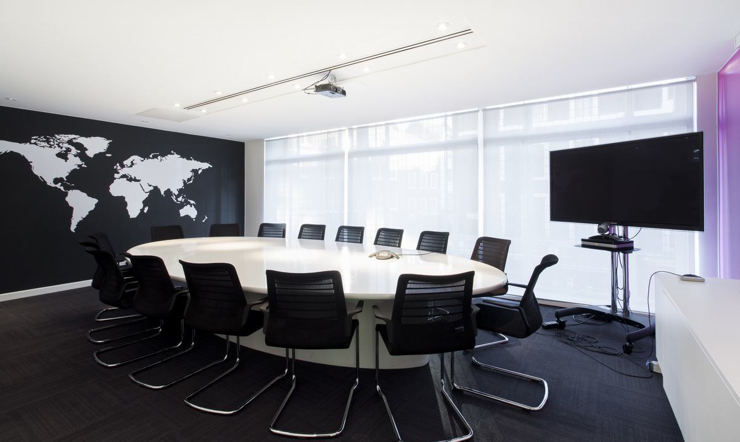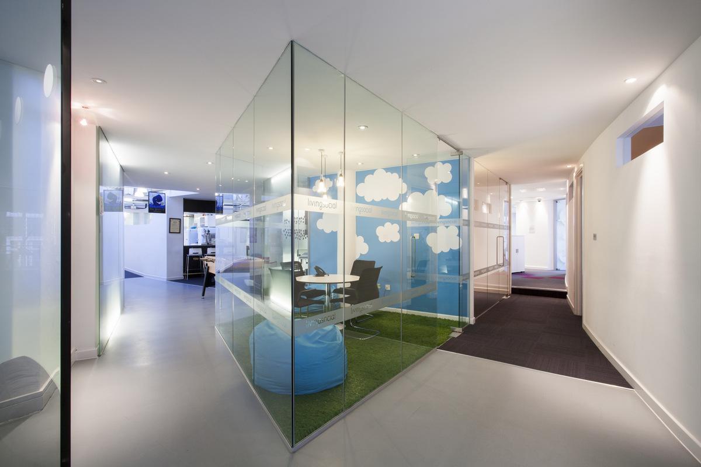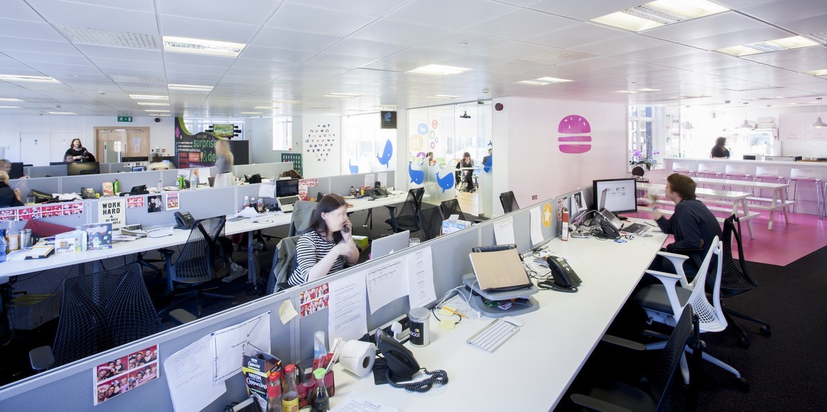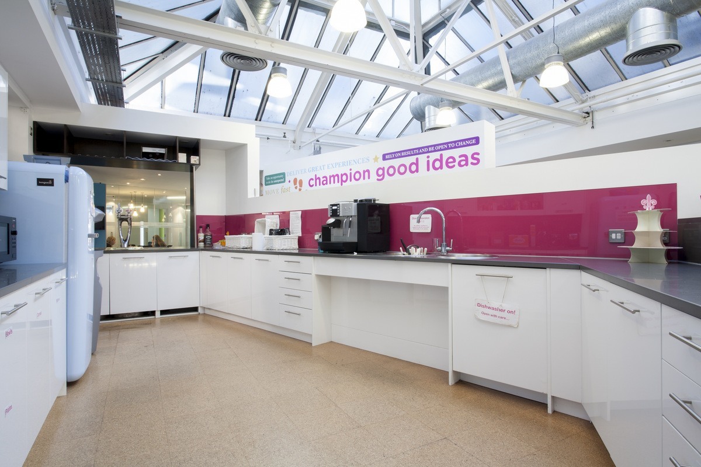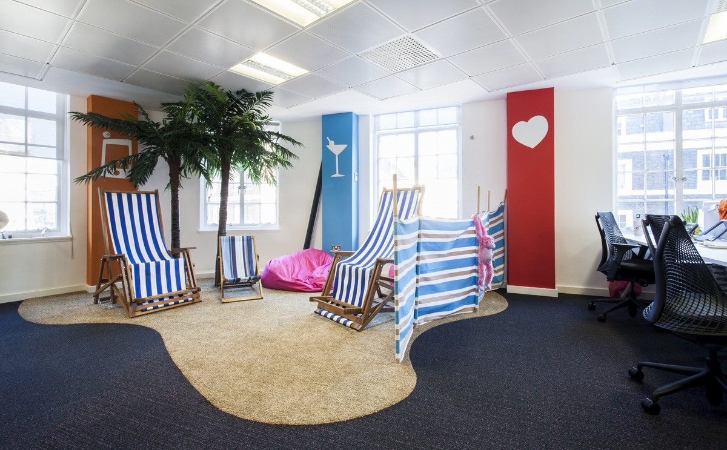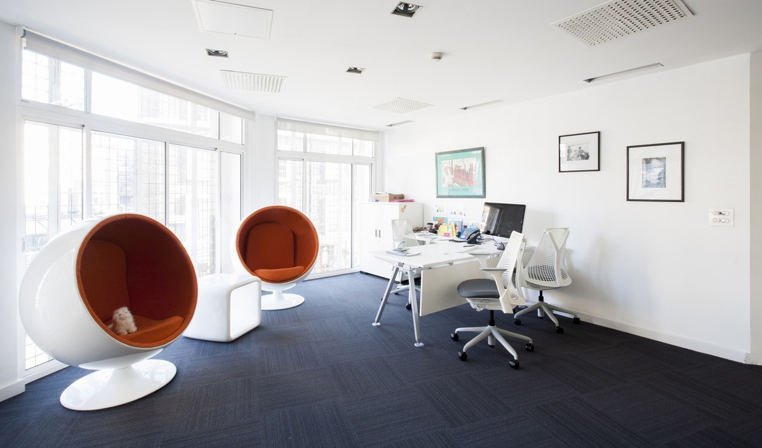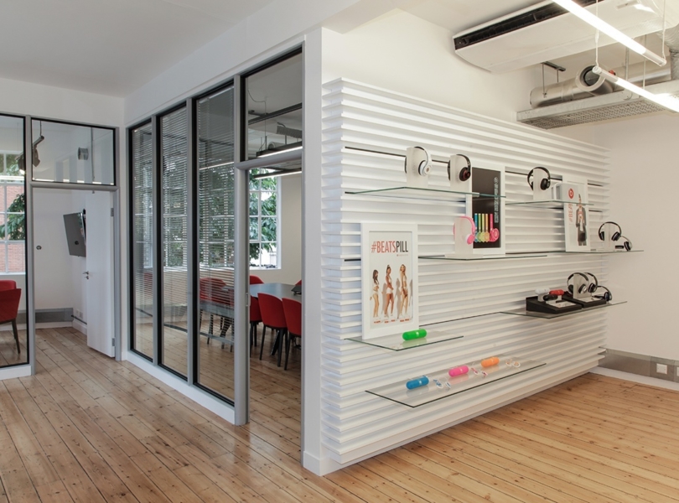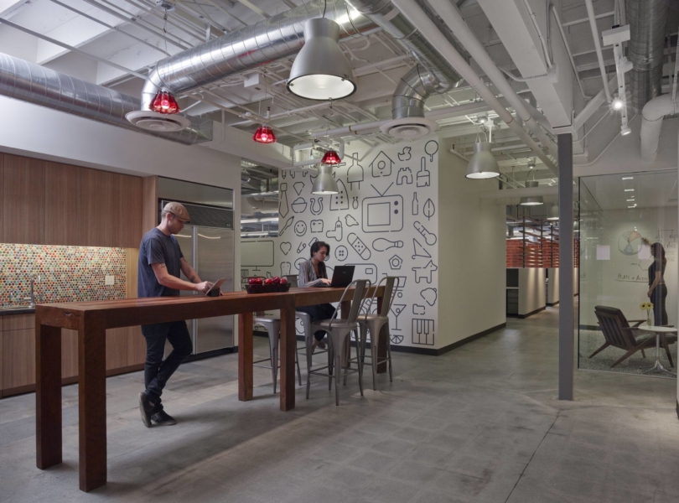A Look Inside LivingSocial’s London Offices
The Interiors Group designed the offices of daily deal giant LivingSocial located in London, England.
The first floor houses the reception which has a simple elegance that leads you to the funky meeting rooms and breakout space. Artificial grass, stylised clouds, fuzzy pink carpet and eye-catching graphics add character to the client meeting rooms. The boardroom houses a recycled corian table and a bold graphic of a world map, highlighting the company’s global expansion. The second floor is predominantly comprised of open plan office space, with a school-room style training space, kitchen area and picnic-themed breakout space. In the training room, classroom seating, a rustic oak effect vinyl floor, a vintage teachers desk and chair with a back drop of a chalkboard make up the ‘Institute of Whaleology’.
The search for further fun led to the inclusion of the “beach” area with palm trees and beach lounge chairs, the installation of a dance machine, and many more features that bring out the whimsical atmosphere amongst the workstations”, says The Interiors Group
- Location: West End – London, England
- Size: 1,222 square meters
- Design and photos: The Interiors Group
