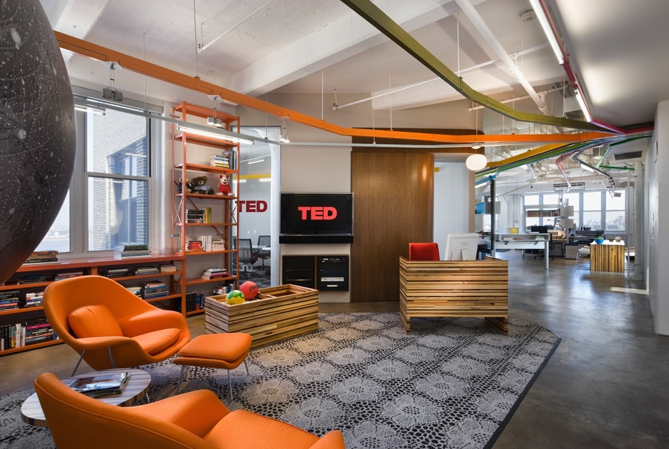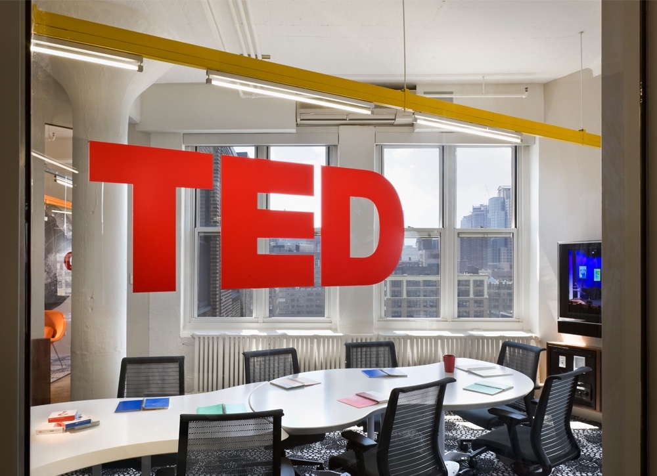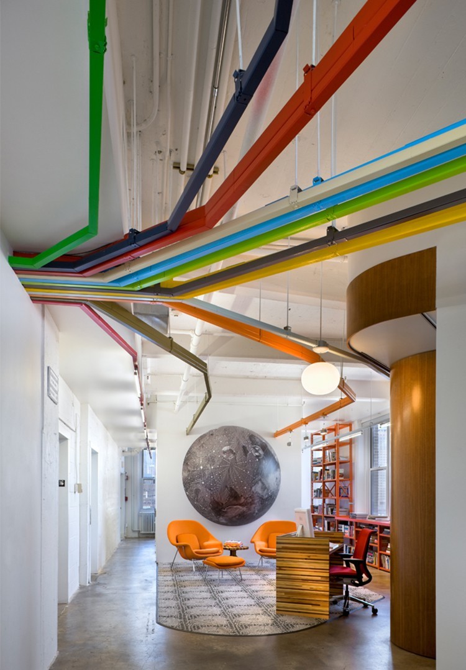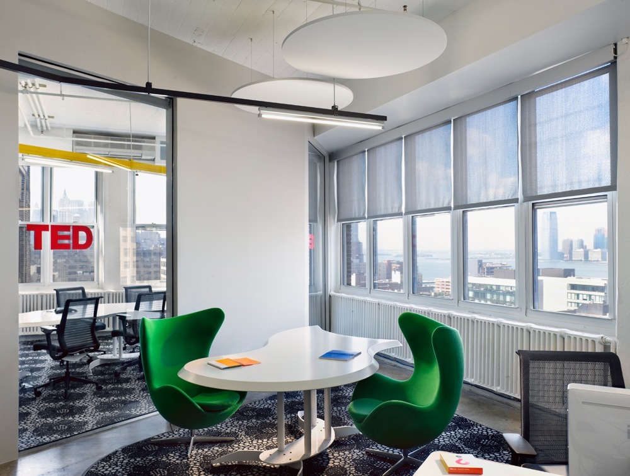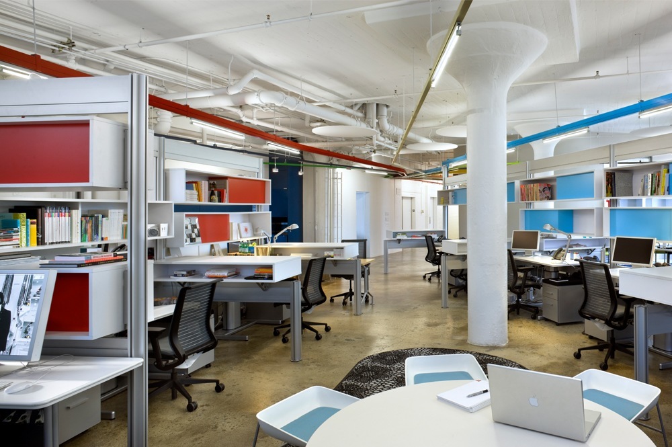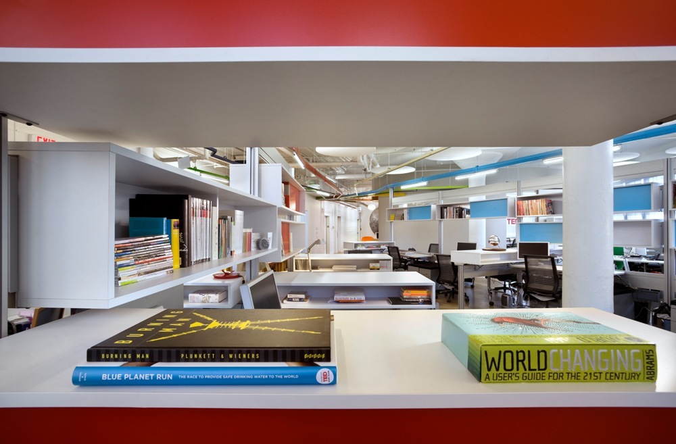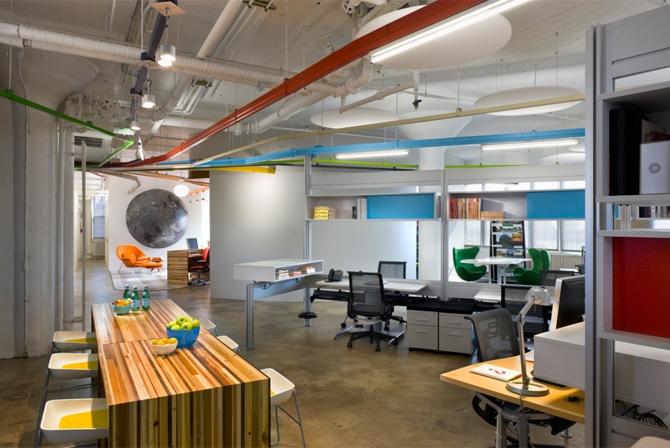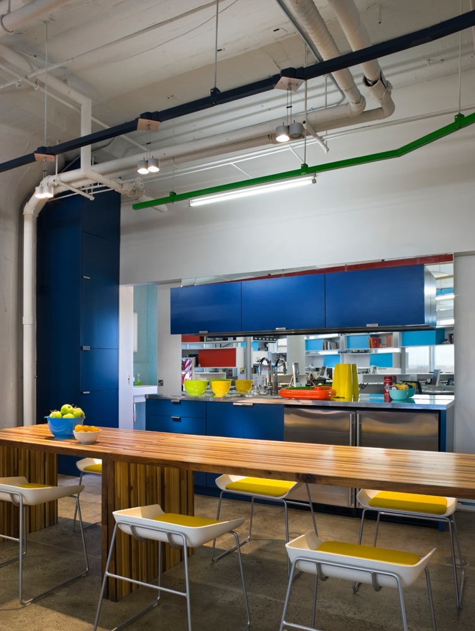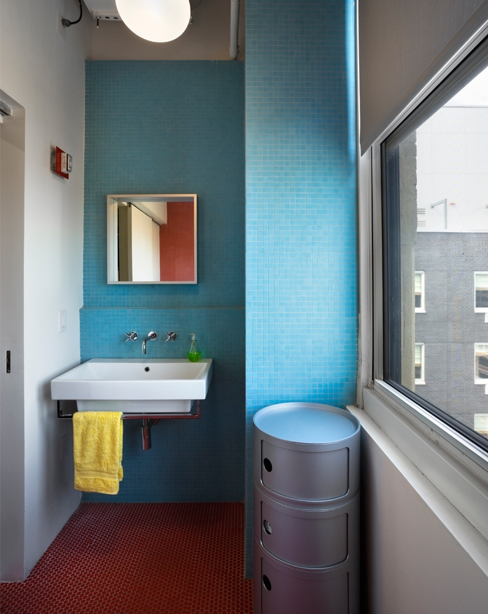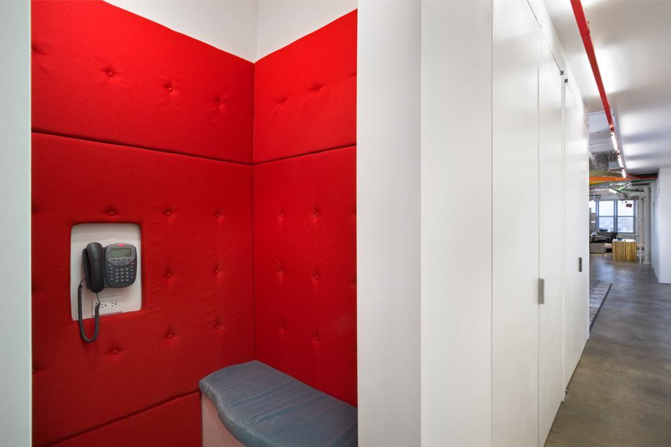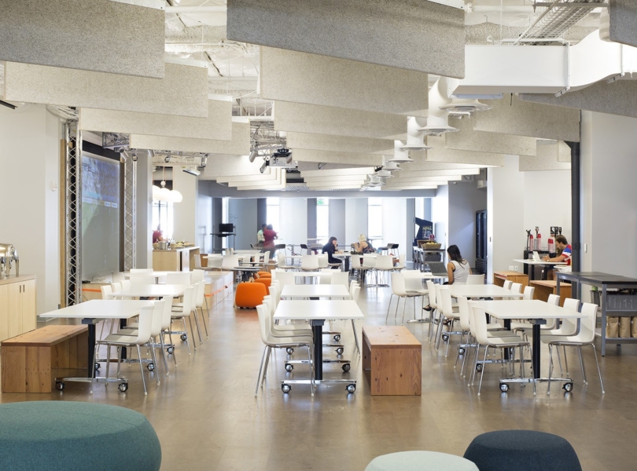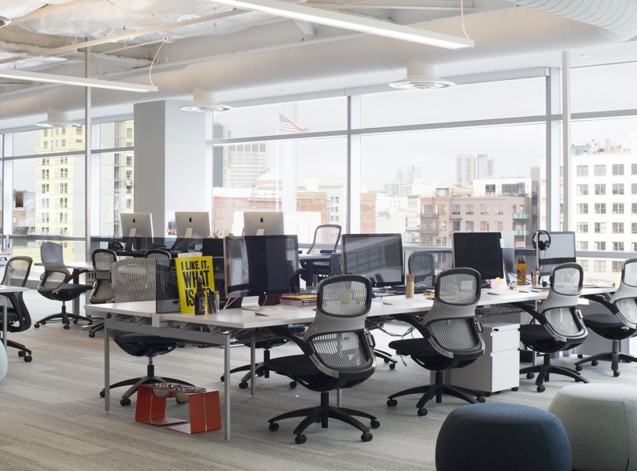TED Conferences’ New York City Headquarters
Tina Manis Associates designed the headquarters for TED Conferences in New York City. The main goal during the design process of this office space was to create multiple meeting areas and open offices that would create a place where ideas and communication flow continuously and freely.
By elevating the systems in steel channels suspended from the ceiling plane, the floor was opened up to accommodate different forms of working spaces. The colorful graphic of the channel system is echoed below in coded program areas. A conference room grew organically out of a windowed corner; its orientation allows for inclusion in the open office while a sliding wall closes the space for large private meetings. Smaller meetings spaces are inserted around the perimeter in corners and between work station spines. Editing suites and phone booths are isolated from the main space for acoustic control and confidentiality, says Tina Manis
- Location: West SoHo – New York City, New York
- Size: 3,300 square feet
- strong>Design and photos: Tina Manis Associates
- Photos: Francis Dzikowski
