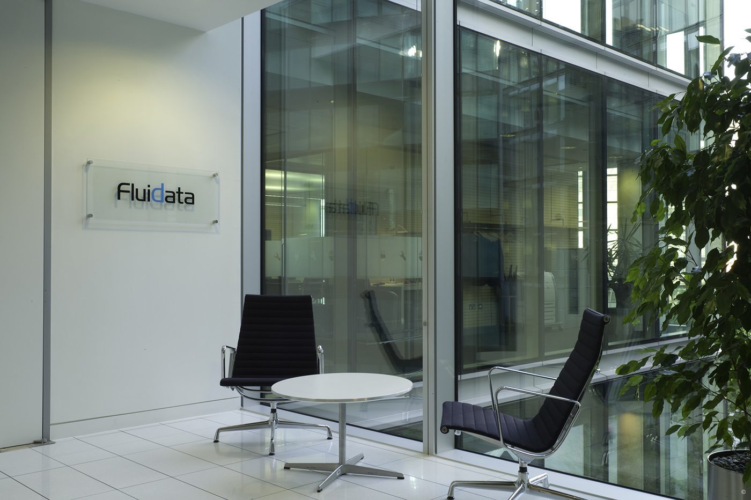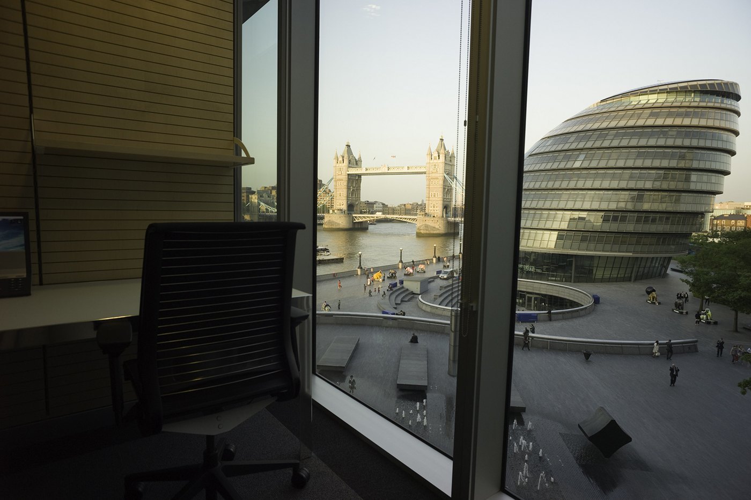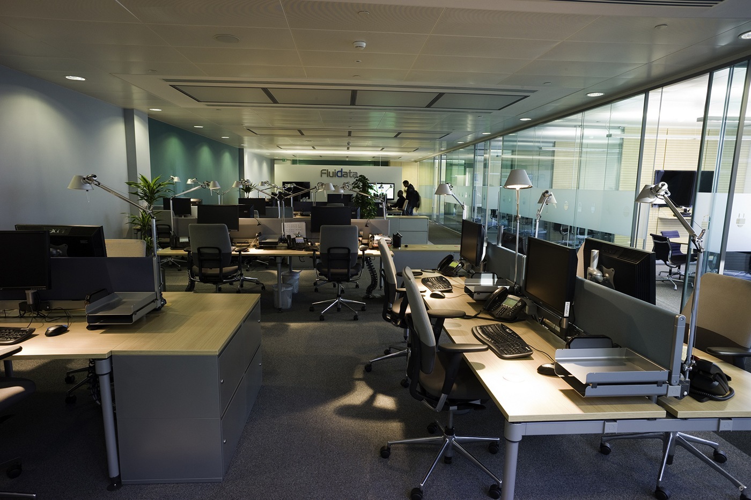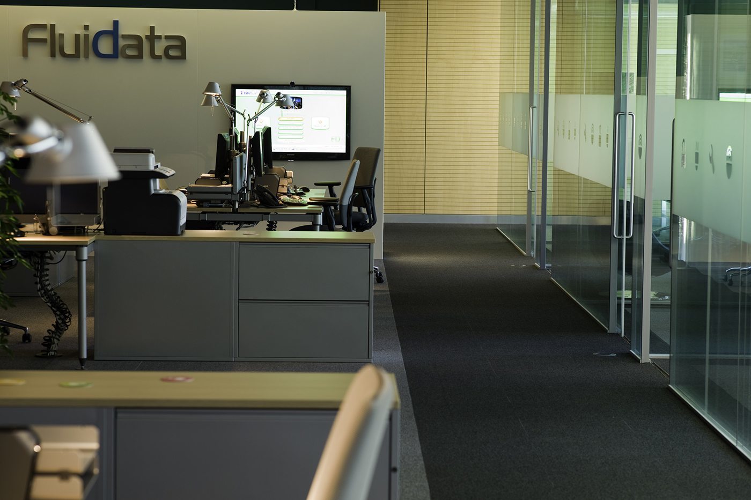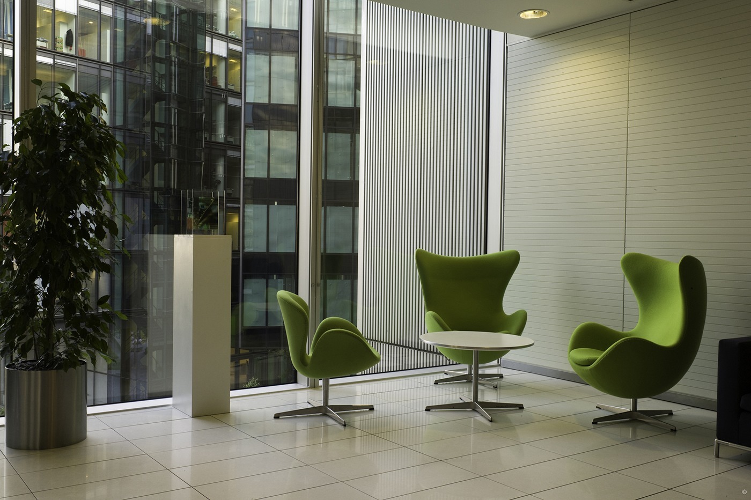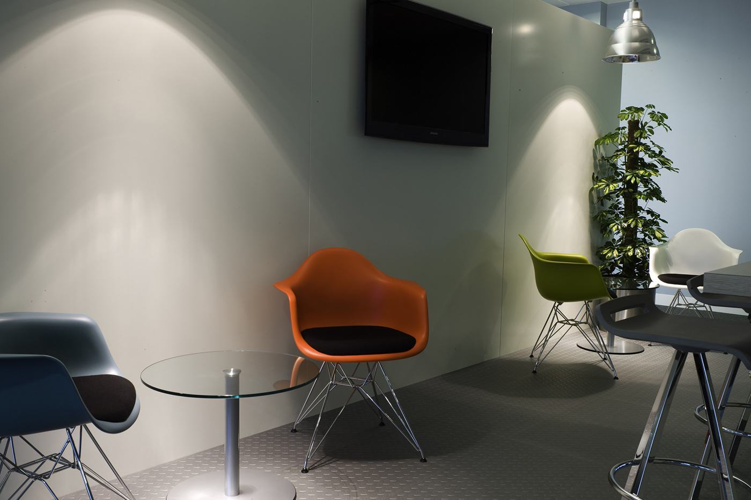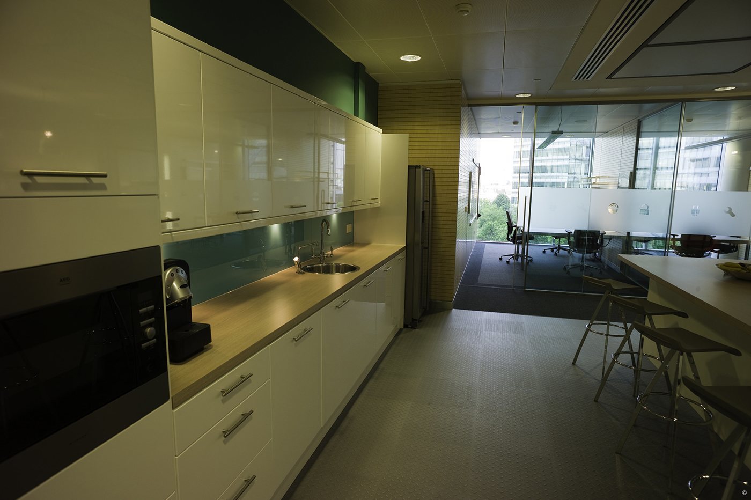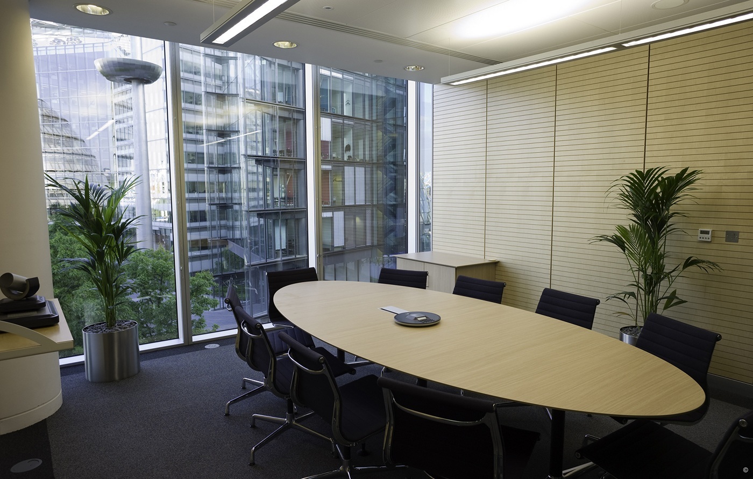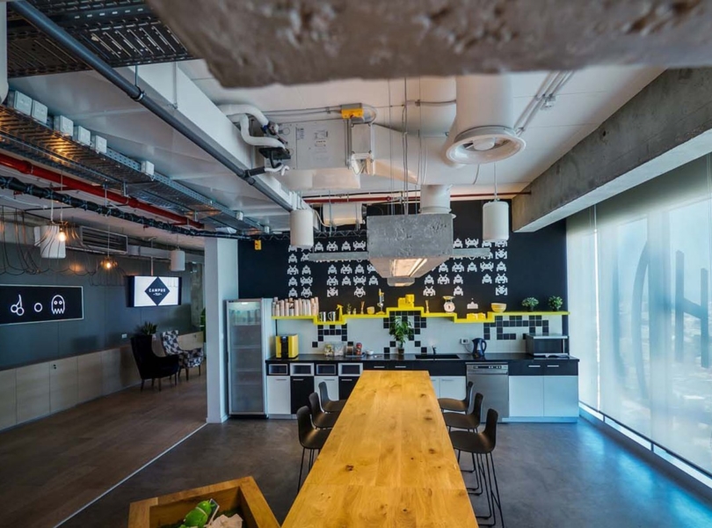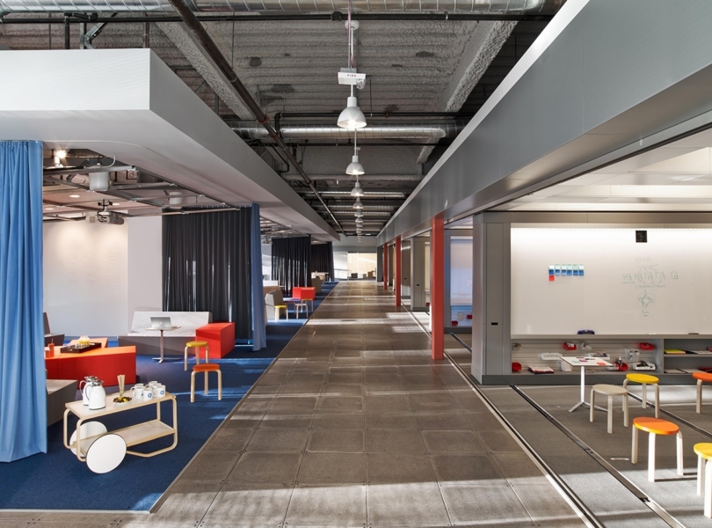Inside Fluidata’s London Offices
Network connectivity provider Fluidata had grown significantly since its launch in 2004. After agreeing a lease at More London complex, they were looking for a partner to manage all their design, build and furniture needs. They chose designers from K2 Space to do the job.
The deliberately named playroom is used for meetings and demonstrations of Fluidata’s products for clients. It has a more relaxed feel with more colour and artwork on the walls. The office also includes a striking reception area and a communal kitchen where staff can be found eating lunch, watching TV and playing on the Wii”, said K2 Space
- Location: London Bridge – London, England
- Size: 4,000 square feet
- Duration: 6 weeks
- Design and photos: K2 Space
