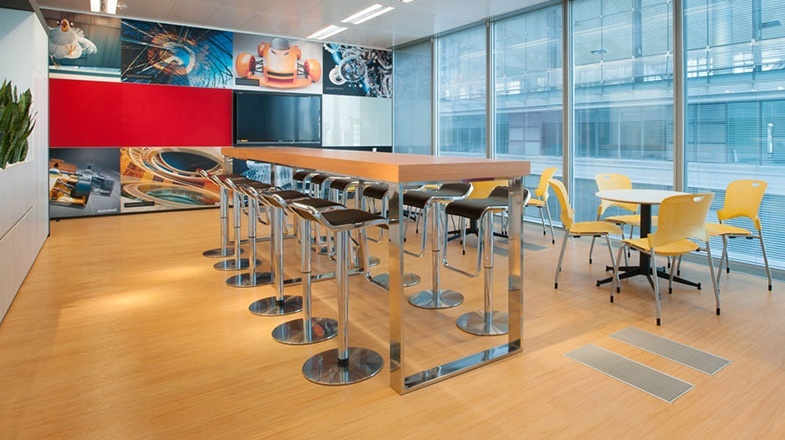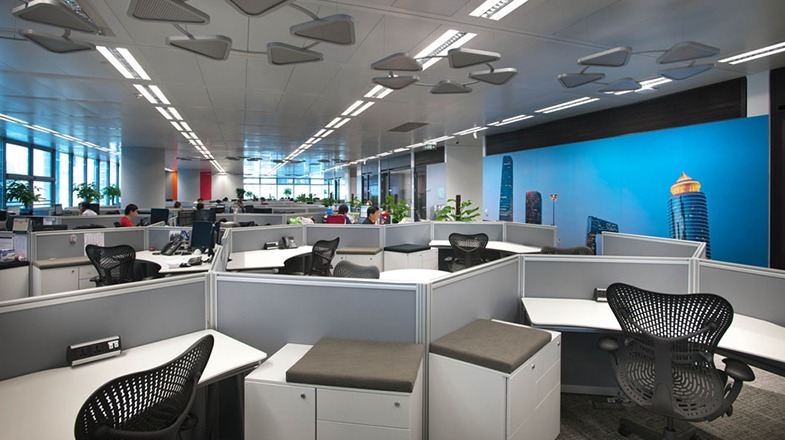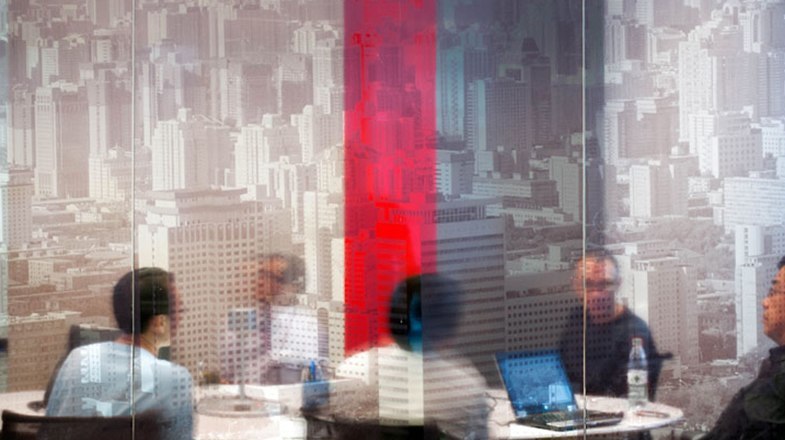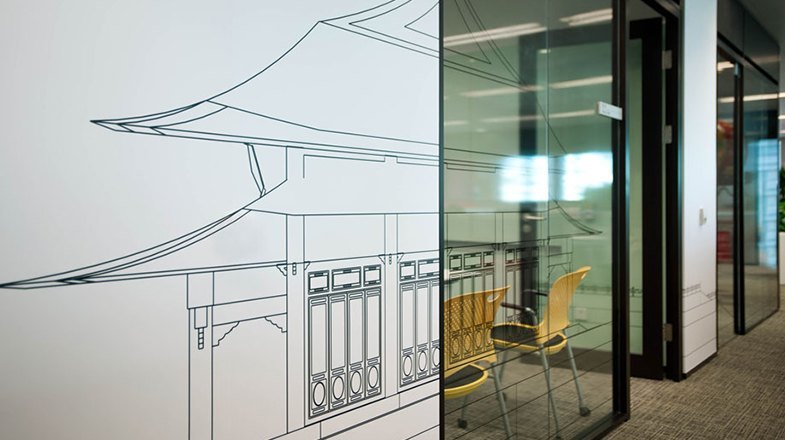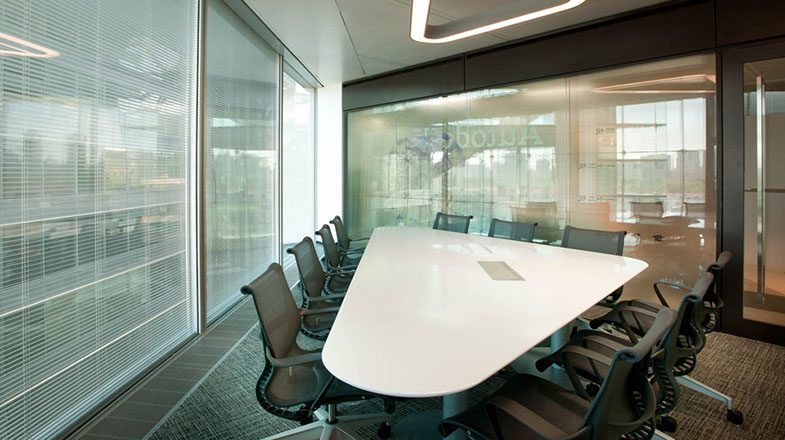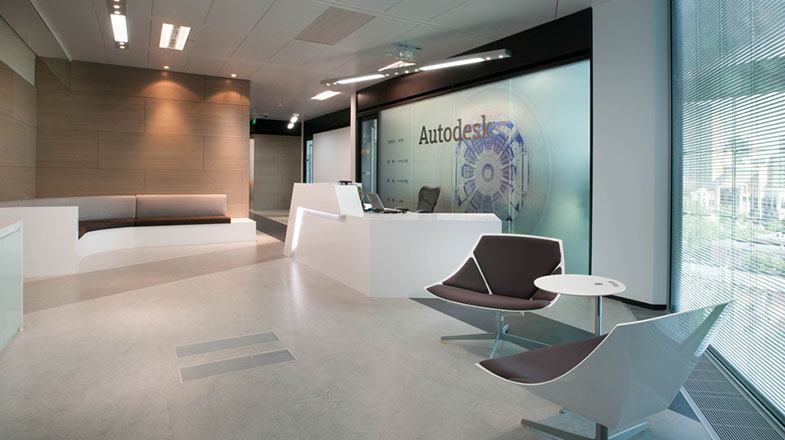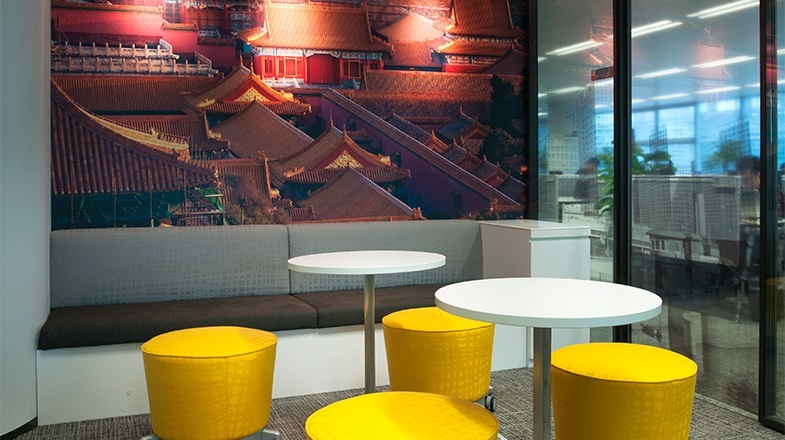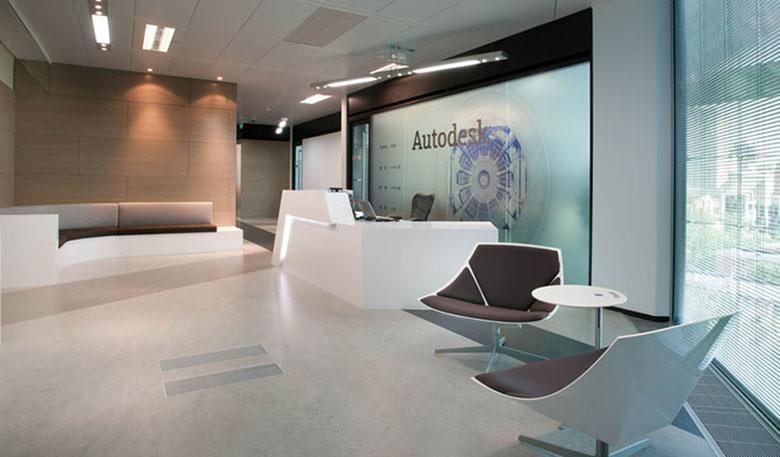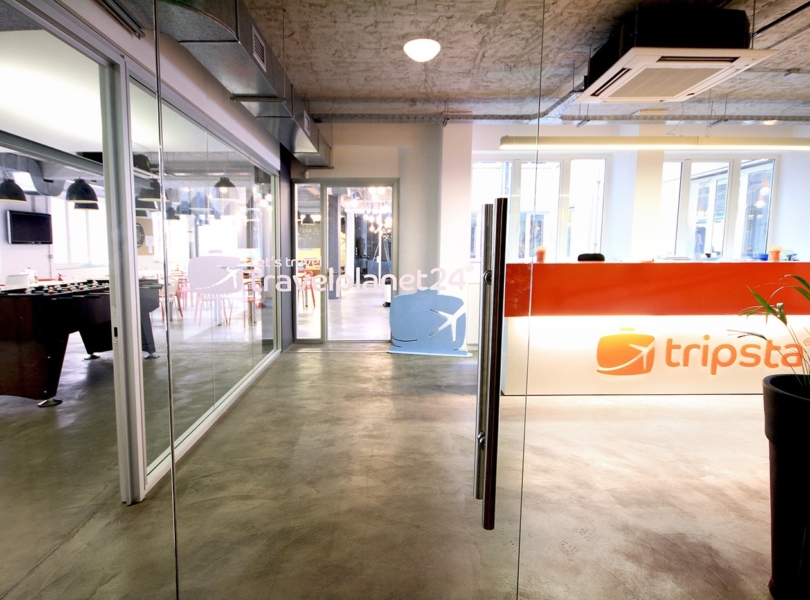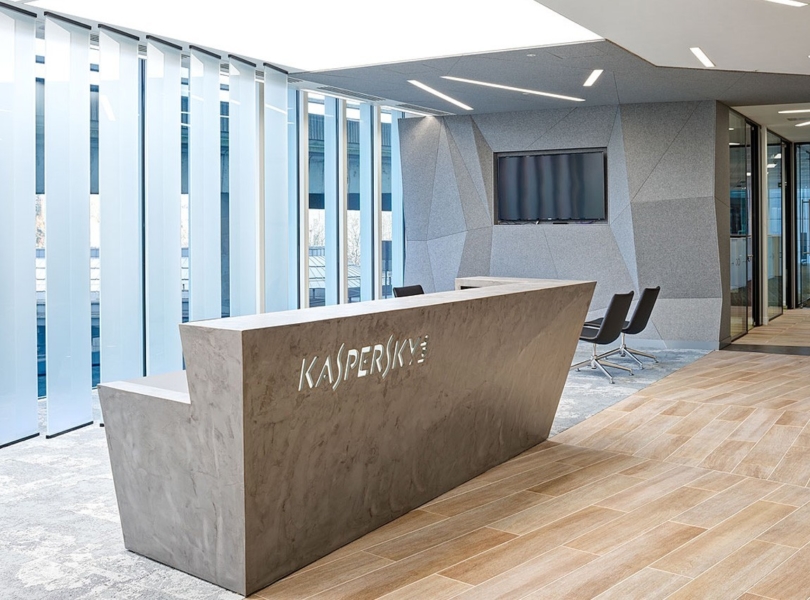A Look Inside Autodesk’s Beijing Offices
M Moser Associates designed the offices of Autodesk in Beijing, the China’s capital.
Bench-type workstations give maximum function, flexibility and scalability from a minimum of furniture, their low profiles and lack of high partitions also facilitating easy communication between staff members. The work areas’ wide-open expanses also allow natural light to radiate evenly and deeply into the space, cutting down demand for artificial lighting. Energy demand was further reduced with the integration of an advanced Leviton control system. Overall, the office uses approximately 30 percent less electricity for lighting than a traditional equivalently sized workplace”, said M Moser Associates
- Location: Beijing – China
- Size: 22,000 sq ft
- Design and photos: M Moser Associates
