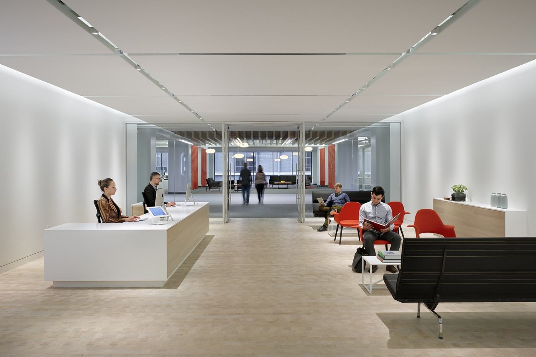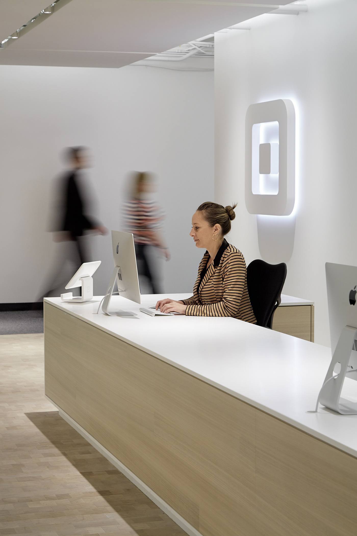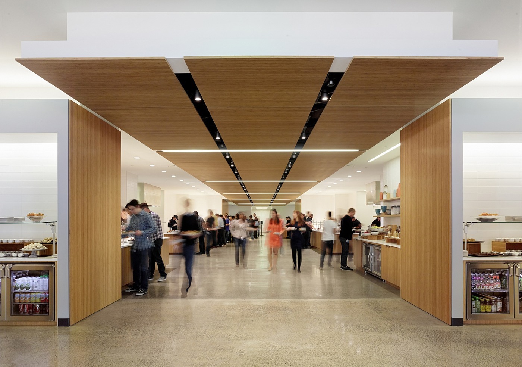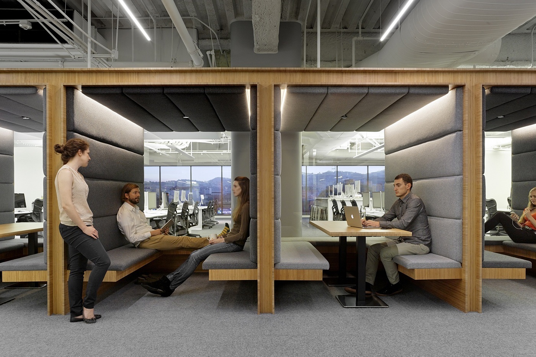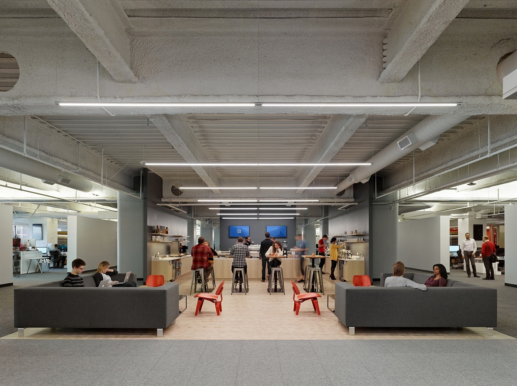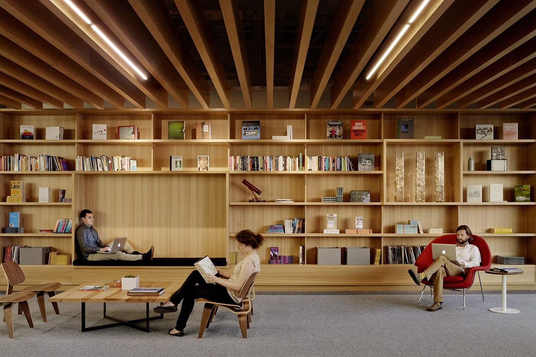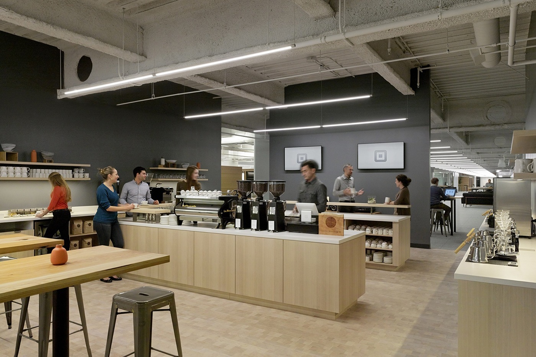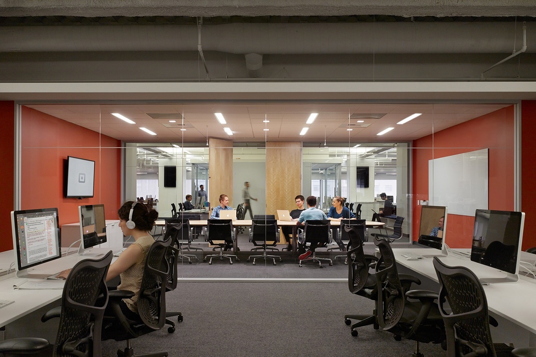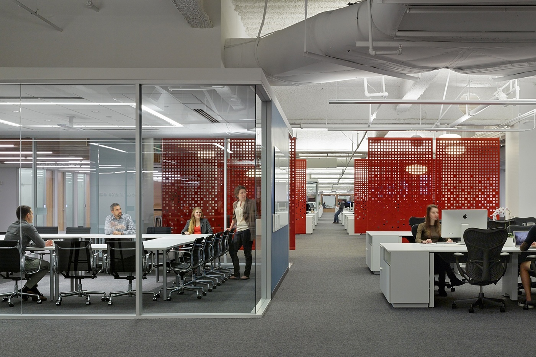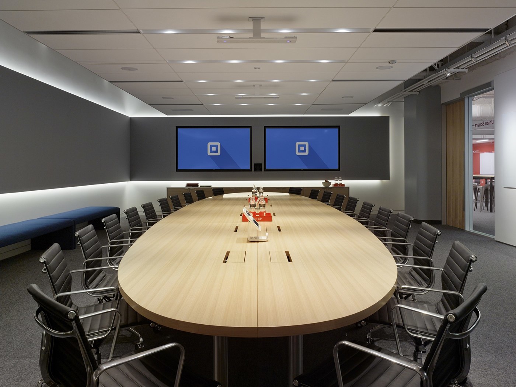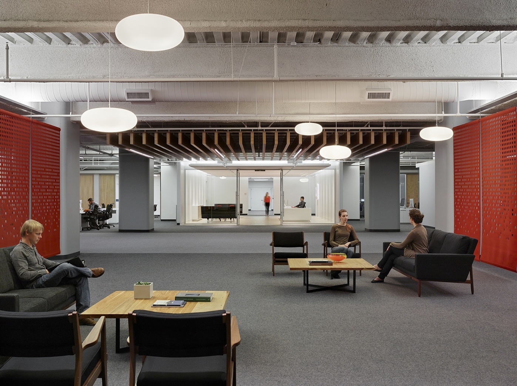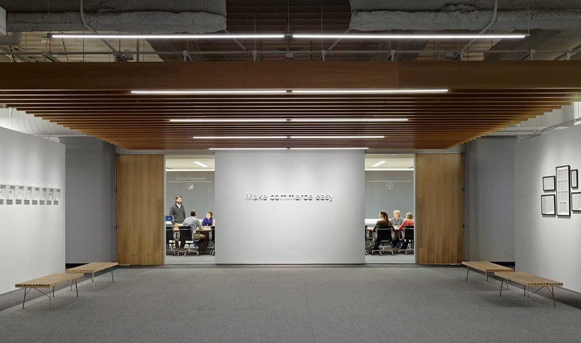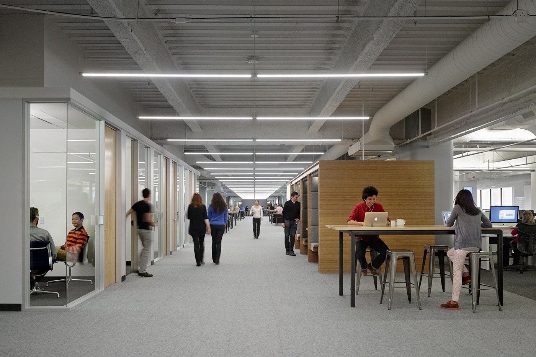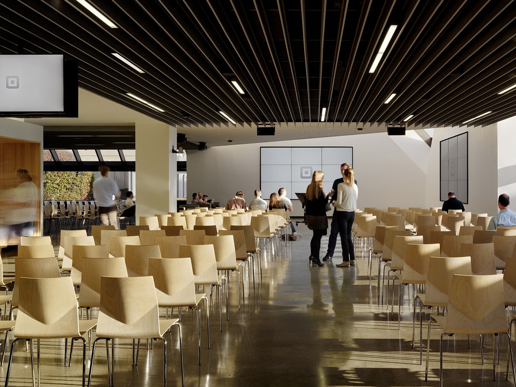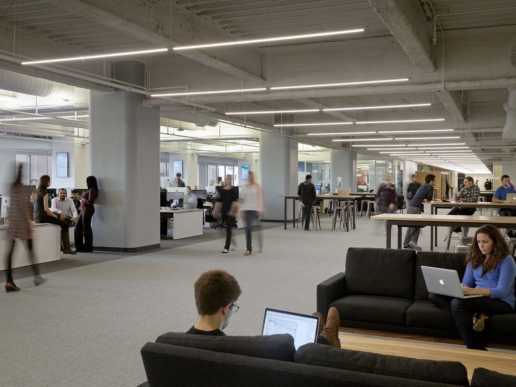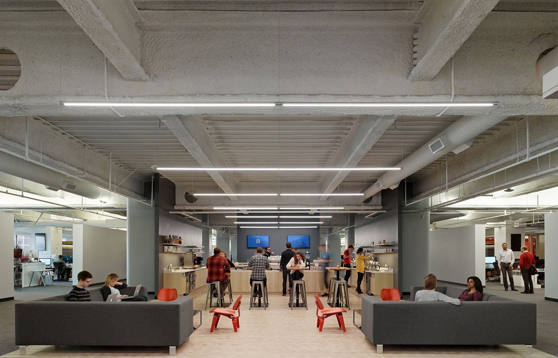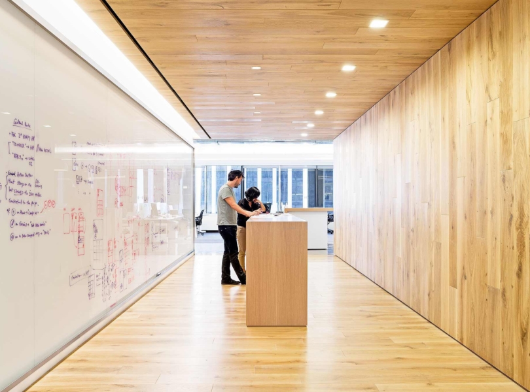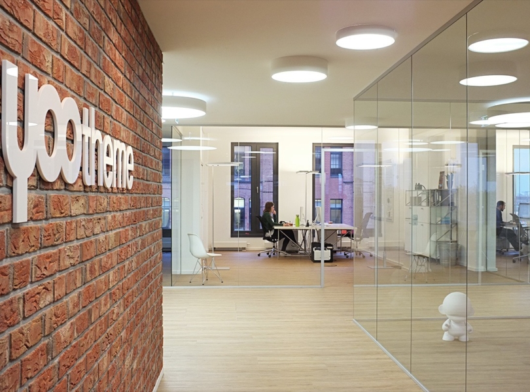A Look Inside Square’s San Francisco Headquarters
Square is a popular payment processing platform that simplifies commerce through its technology. The company is located in San Francisco’s Mid Market District where it occupies 175,000 square-foot headquarters designed by Bohlin Cywinski Jackson.
Conference, meeting, and phone rooms are organized into a simple, crisp bar with glass storefronts that run the length of the floor. A separate, upper level houses a full-service commercial kitchen and servery, with dining spaces also used for weekly company-wide meetings. The project’s clean lines and predominantly white interiors are a reflection of Square’s own hardware products and visual identity. Natural wood elements along the boulevard provide visual interest, with a variety of species used including salvaged eucalyptus, bamboo plywood, and white oak. Color is applied selectively to demarcate key landmarks and evoke the bay area locale; international orange and pacific blue are used as the two primary accent hues, said Bohlin Cywinski Jackson
- Location: Mid Market – San Francisco, California
- Date completed: 2013
- Size: 175,000 square feet
- Design Bohlin Cywinski Jackson
- Photos: Matthew Millman
