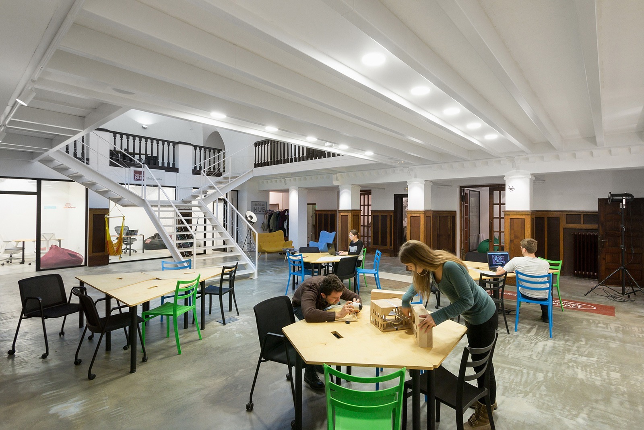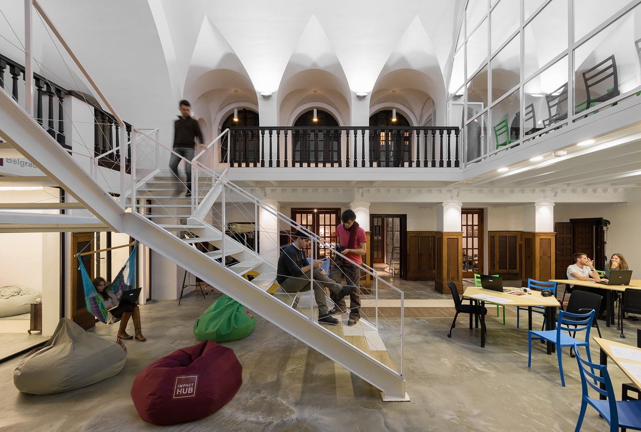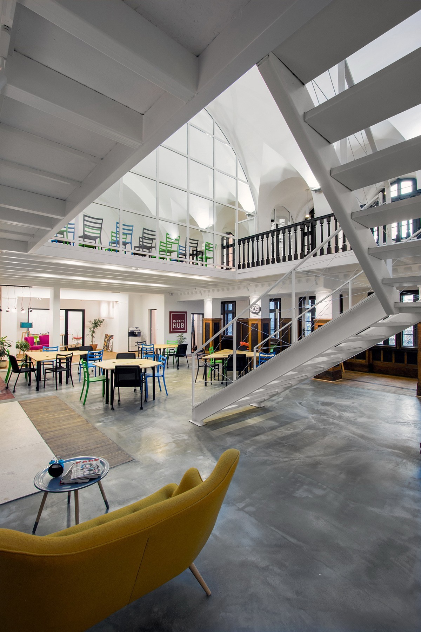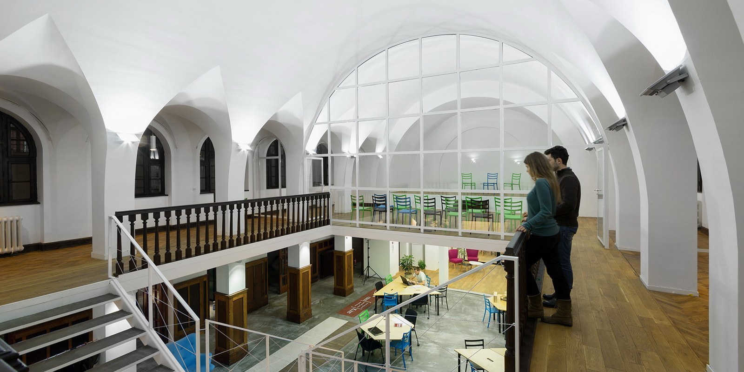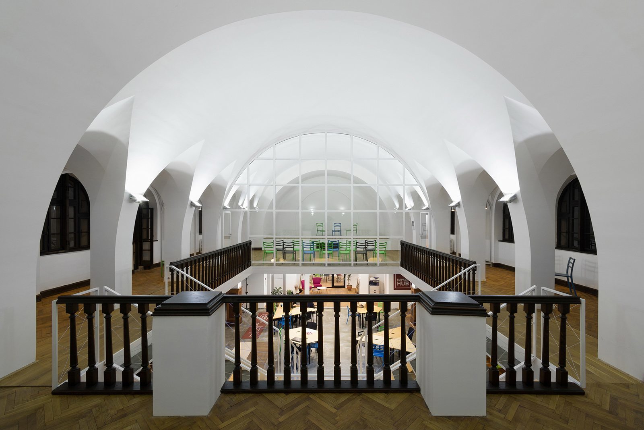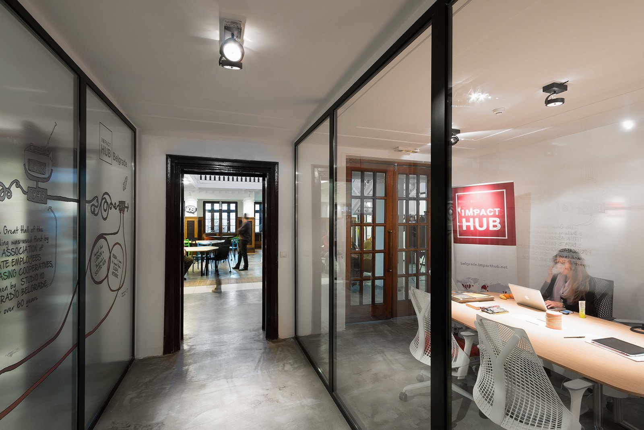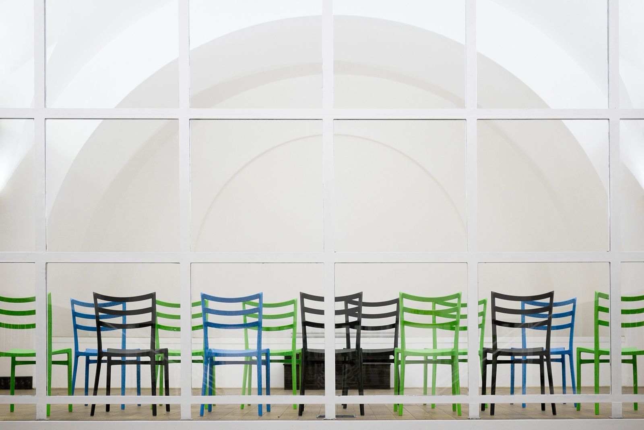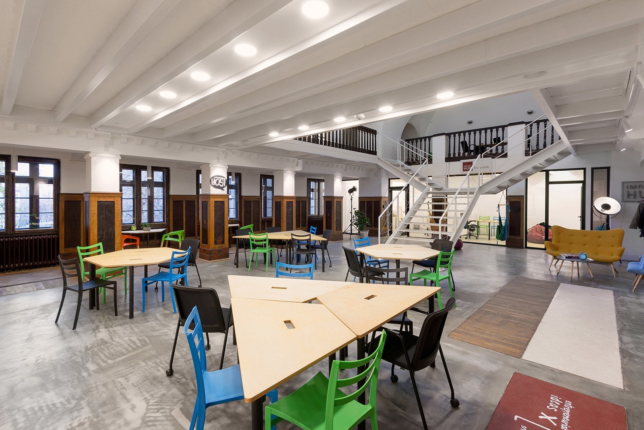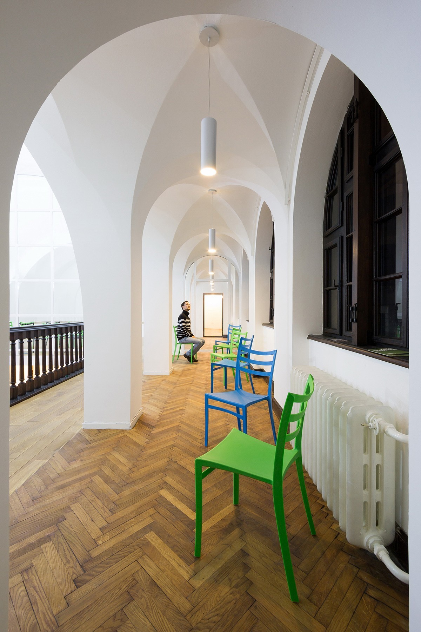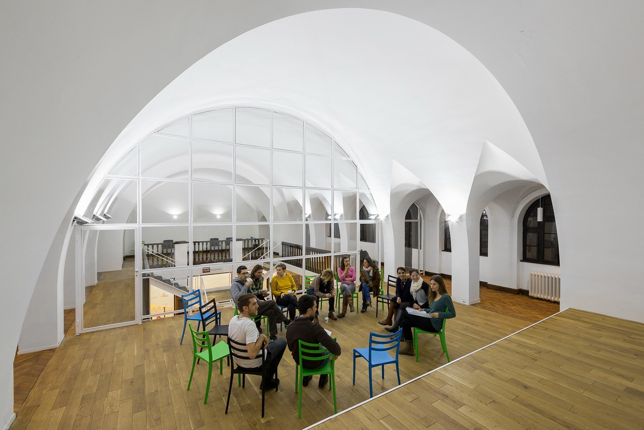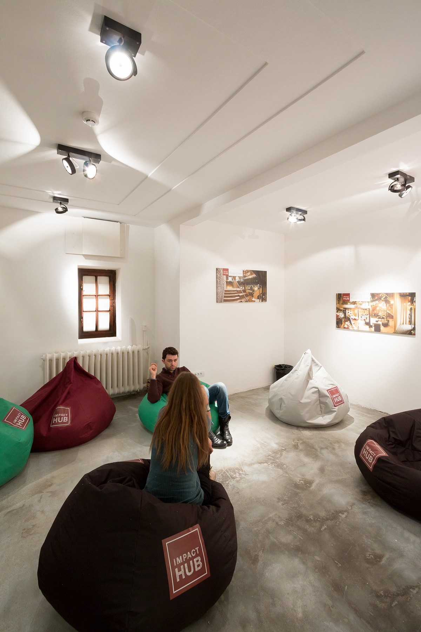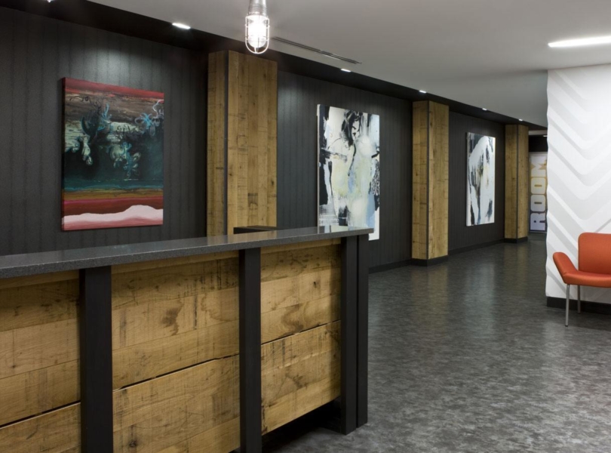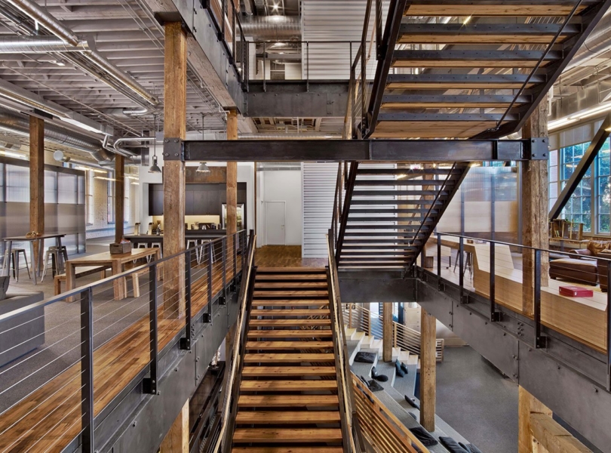A Look Inside Impact Hub’s Belgrade Coworking Space
Impact Hub is a co-working space and a business incubator that offers freelancers and entrepreneurs a unique ecosystem of resources, inspiration, and collaboration allowing them to grow. This is one is located in Belgrade, Serbia.
“The basilica-shaped two-floor main hall is divided into three aisles with two colonnades and is covered with a vault. Considering the functional requirements, the space was re-organized so that the lower level consists of four offices, two meeting rooms, two Skype booths, kitchen and toilets – all grouped around a central nave that works as a co-working space. A steel plug-in frame extends the level of lateral galleries, central gallery and stairs, forming an adequate working space and a conference room. The top level provides access to the terrace, which serves as a working space and a space for socializing during the summer”, said Ured studio
Location: Belgrade, Serbia
Date completed: 2014
Size: 500 square meters
Design and photos: Ured studio
Photos: Relja Ivanic
