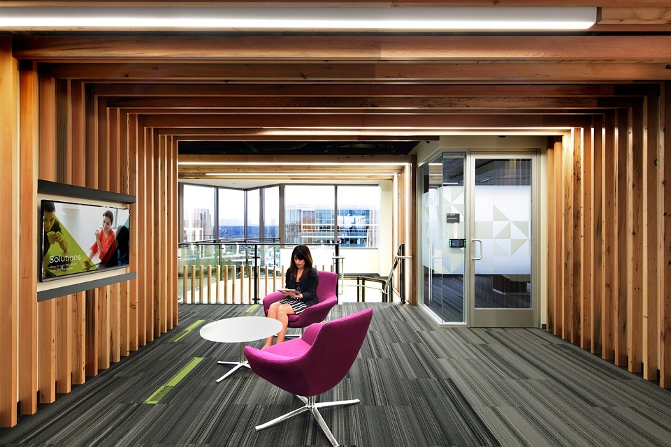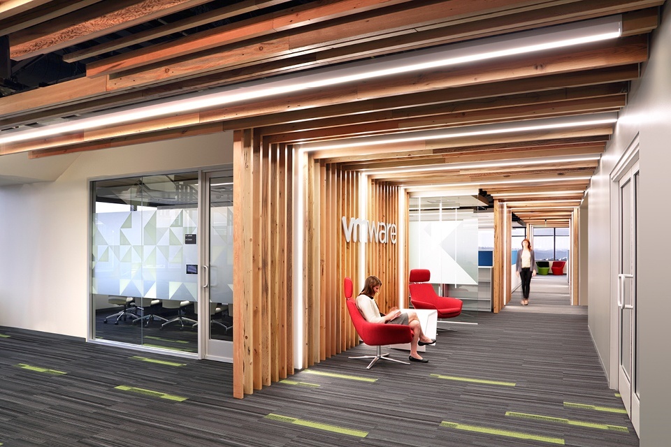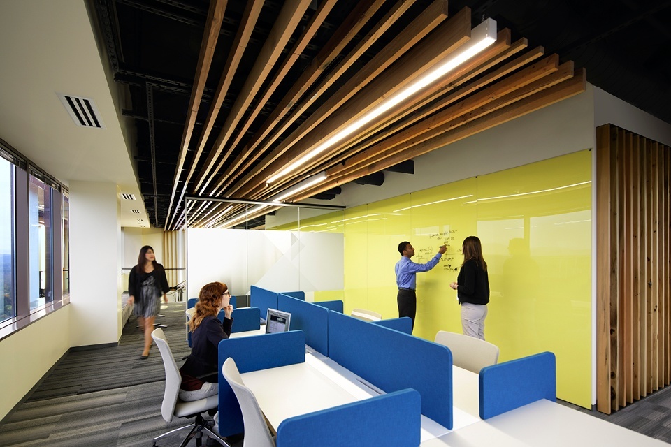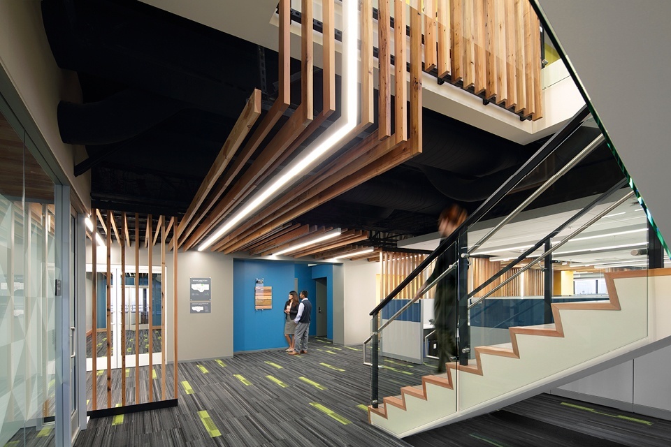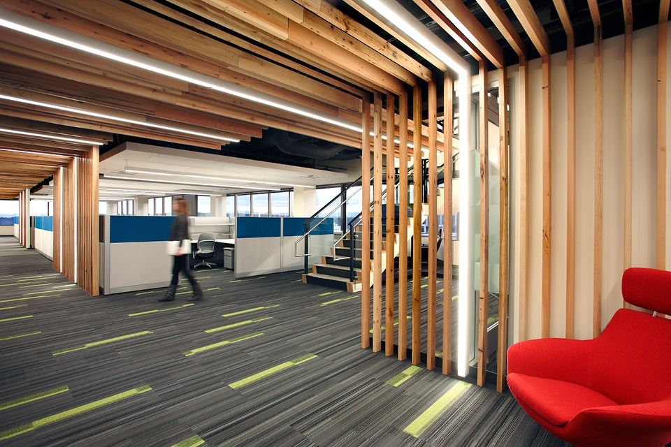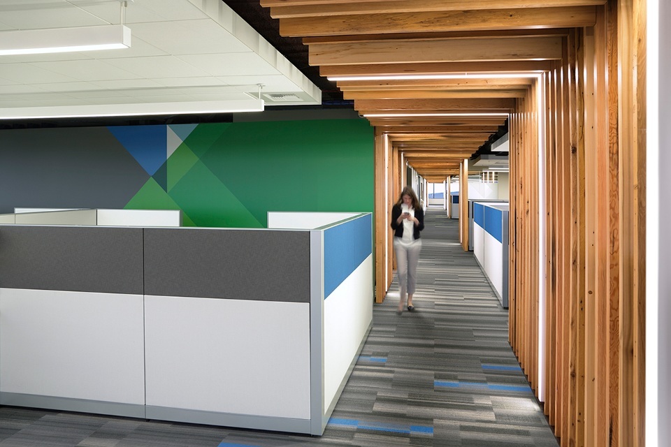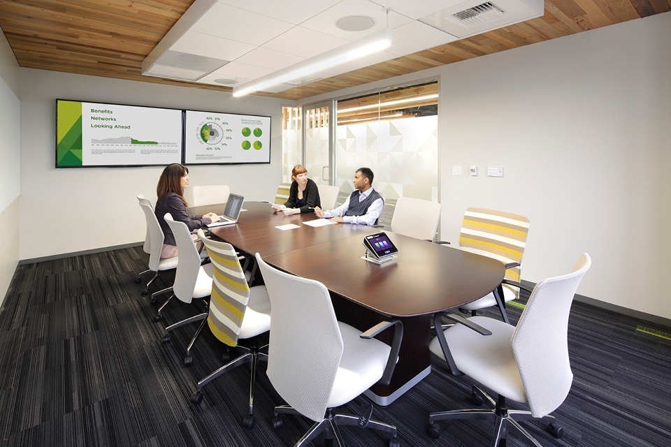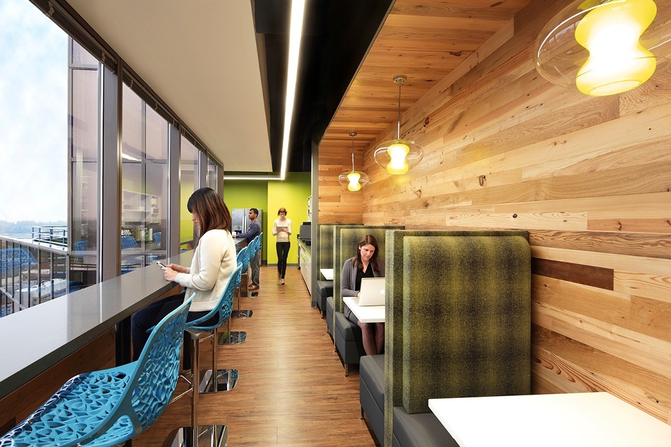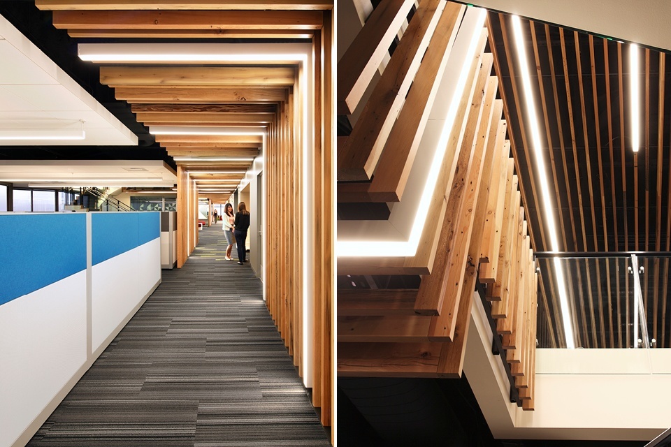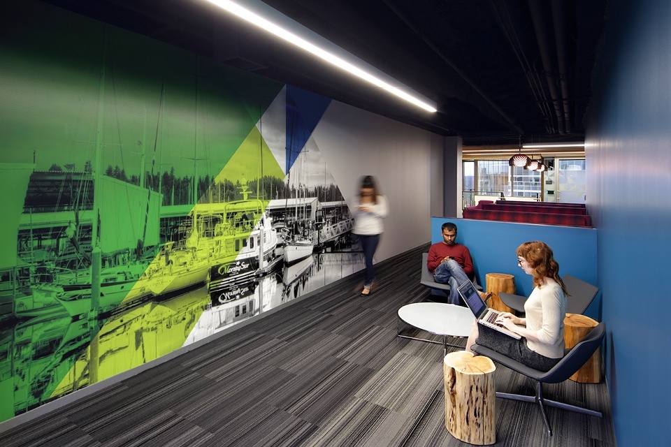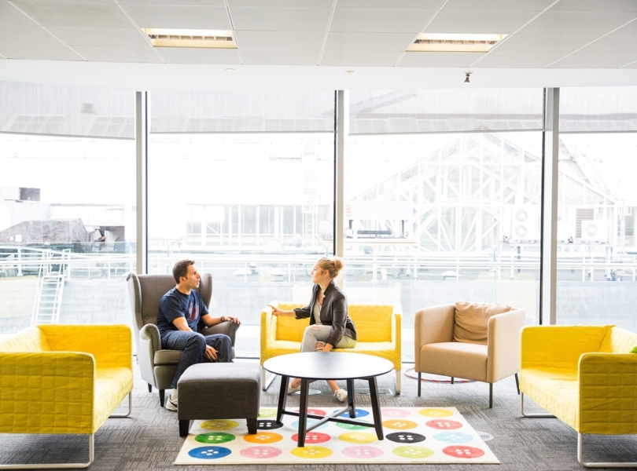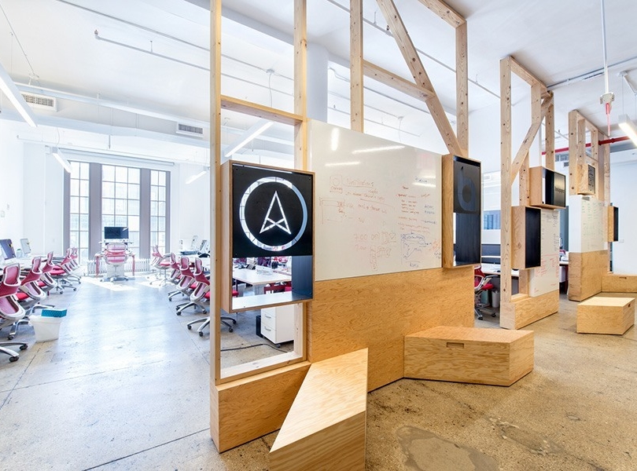Inside VMware’s Modern Offices in Bellevue
VMware, one of the world’s largest software providers of virtualization software and cloud infrastructure recently decided to renovate its office in Bellevue, Washington.
“The client looked to the design team to provide a unique and distinctive office environment with two goals; attracting and maintaining talent in a competitive marketplace, and creating a mobile design solution for worldwide visiting staff. The floor had an existing unattractive inter-connecting stair that divided the floor into two distinct segments. To reconnect the office space the stair was redesigned, minimizing its vertical presence and visually linking it to the rest of the floors by use of horizontal and vertical undulating wood slats. The wood element flows down the circulation paths and connects through the stair to the floor above. The wood is reclaimed, which supports the client’s commitment to sustainability and the state of Washington’s important history in lumber production. Utilizing the upper floor as a penthouse the collaborative and mobile seating was positioned near the core, allowing for a meandering path around the perimeter glass to the various programmed spaces, all of which benefit from natural light and views. The floor below are workstations, meeting rooms and quiet areas. The unique approach to materials, relationships of the programmed spaces and interesting furniture solutions created an exciting new space”, said Valerio Dewalt Train
- Location: Bellevue, Washington
- Size: 17,143 square feet
- Design: Valerio Dewalt Train
- Photos: Mark Woods
