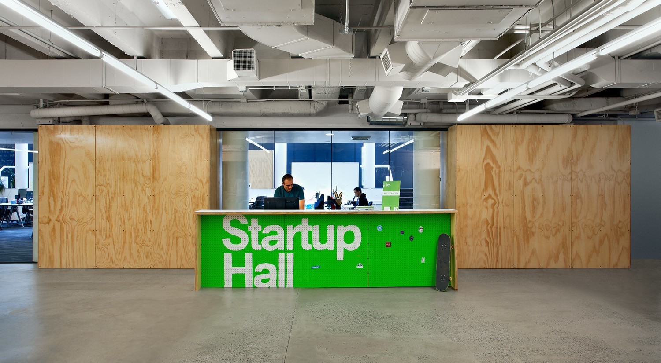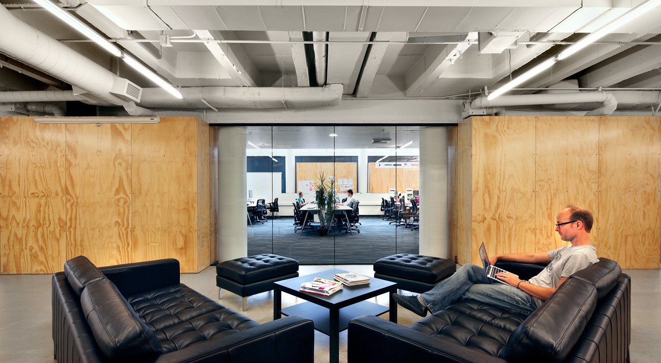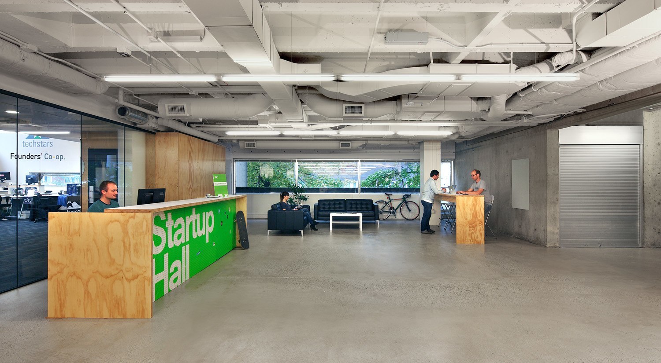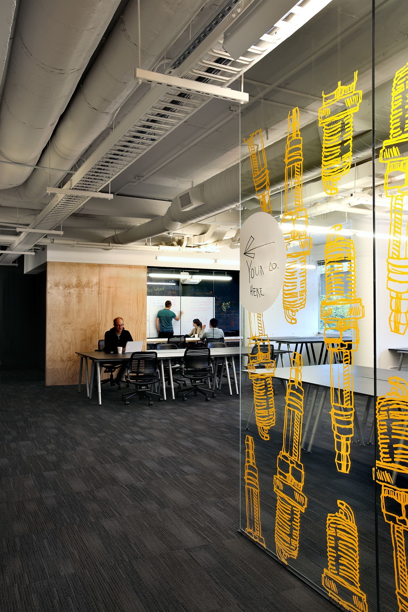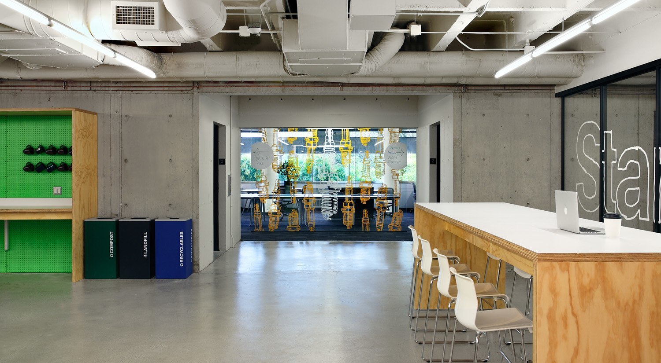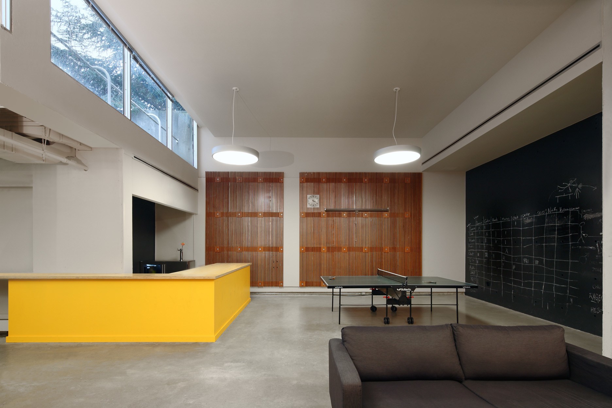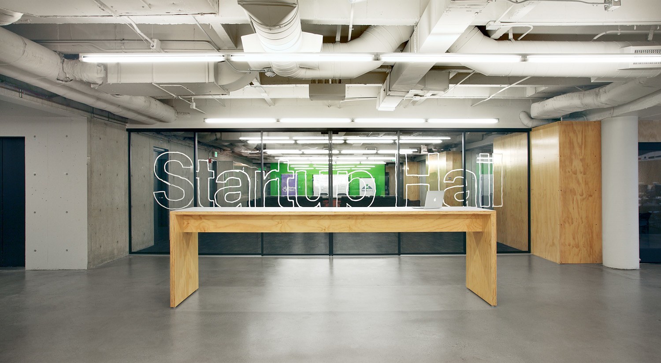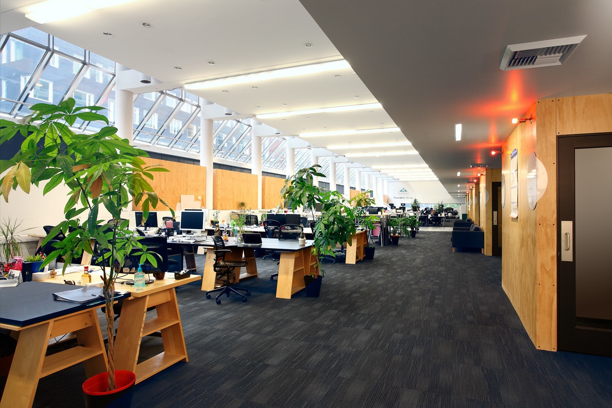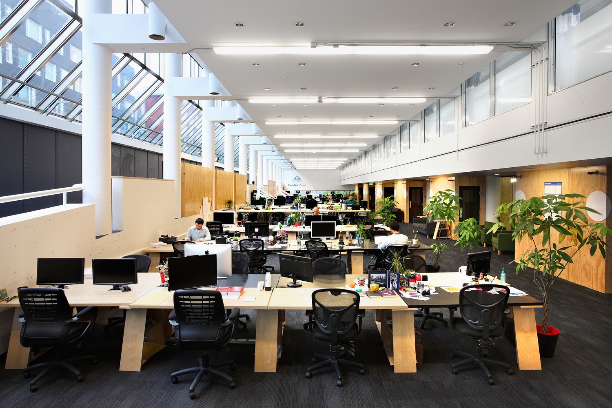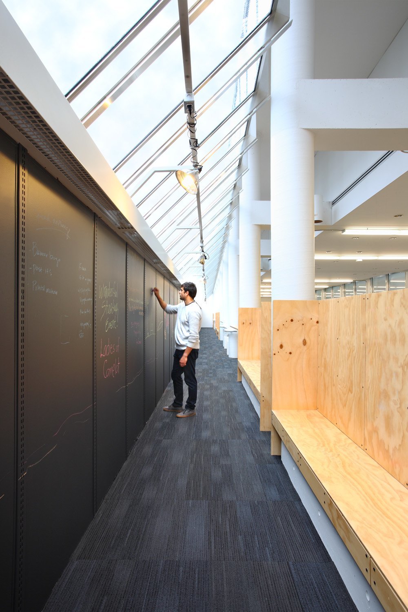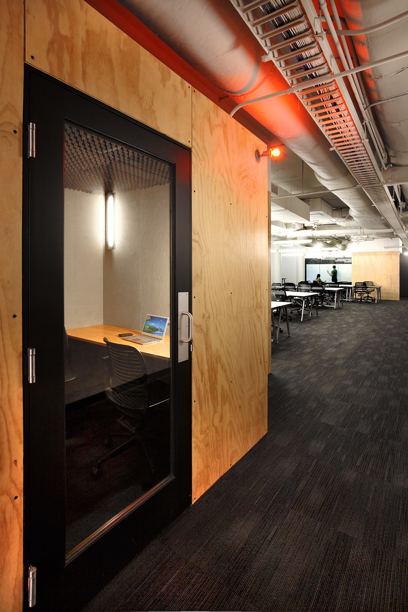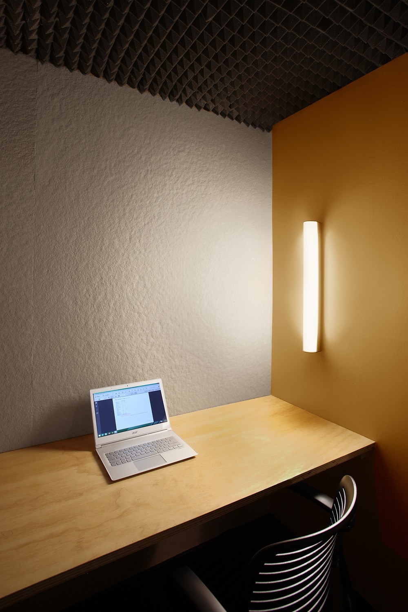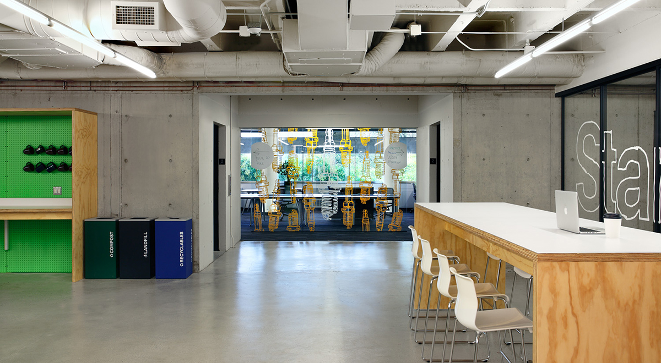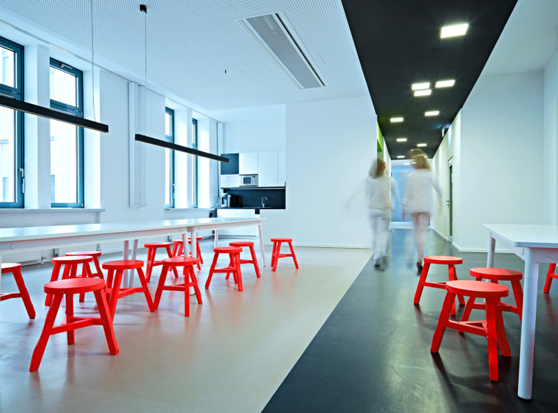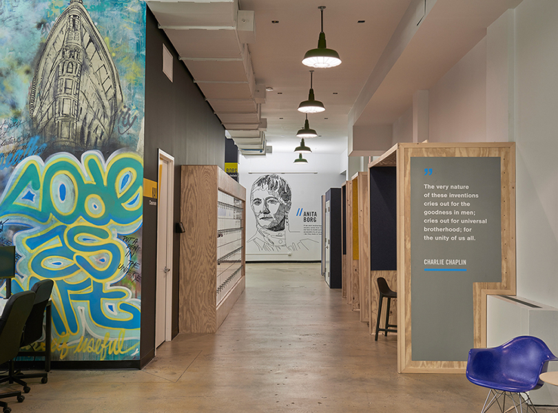A Tour of Startup Hall
Startup Hall is a technology project created in partnership with Techstars, Founders’ Co-op, and the University of Washington, that aims to be Seattle’s home for passionate startup founders, funders, and mentors.
“In the Fall of 2014, Startup Hall moved into its new home; 21,000 square feet of newly renovated space on the second floor of Condon Hall, an award-winning Brutalist building constructed in 1973 and former home of the law school library. During the ten years preceding Startup Hall’s tenancy, the University used the building as surge space resulting in a rabbit warren of offices and discarded furniture. SHED Architecture & Design, a Seattle-based architecture firm, was hired to renovate and transform the space to support Startup Hall’s objective of creating a collaborative workspace. SHED’s approach was direct and unsparing: remove all detritus, demolish non-structural elements to expose the native concrete structure, and design the infrastructure necessary to support and nurture a collaborative workplace. The challenge, simply stated, was to create an exceptional project with an economy of means. The fundamental building block of the design was the plywood-clad phone booth. The distribution of the plywood cubes in-between the structural columns separates the central common areas and meeting rooms from the shared workspaces while maintaining the feeling of an open environment, “the phone booths were a critical component of the design that helped set the rhythm of the space,” says Prentis Hale, Principal of SHED Architecture & design. Aesthetically speaking, the plywood adds warmth to the bare concrete spaces of Condon Hall, while the glass, chalkboard paint and white boards impart a tech-industrial aesthetic to the workspace. While the new phone booths provide a quiet, private workspace insulated from the energetic startup environment, SHED reconfigured existing spaces for informal social interactions and large-scale events. Two library offices were transformed into a double height lounge area complete with a Ping-Pong table, gaming center and bar to decompress during off hours. The snack hub, as opposed to a traditional kitchen, features counter seating, vending machines and a dedicated coffee center. The modern vibe is conducive to events like Waffle Wednesdays, a free networking event open to the whole community. SHED also axed traditional enclosed conference rooms in favor of transparent glass to maintain a visually open appearance and feel in the collaborative workspace. The renovation of Condon Hall transformed the outdated space into an incubator for innovation. After a series of recent success stories including big name acquisitions and highlevel valuations, Startup Hall is planning an expansion to make room for more eager entrepreneurs in Seattle’s thriving startup community”, said SHED Architecture & Design
- Location: Campus Parkway – Seattle, Washington
- Date completed: 2014
- Size: 21,000 square feet
- Design: SHED Architecture & Design
- Photos: Mark Woods
