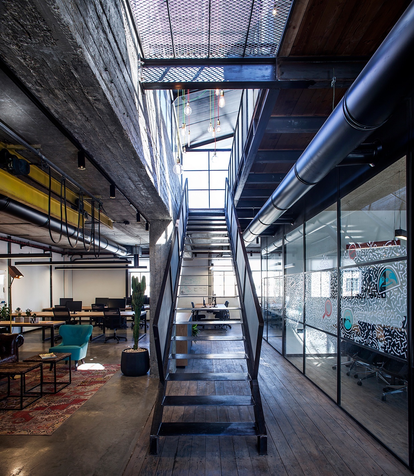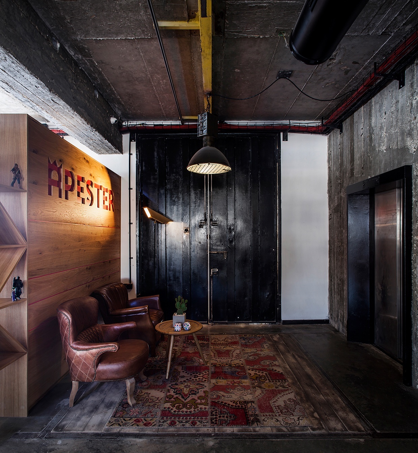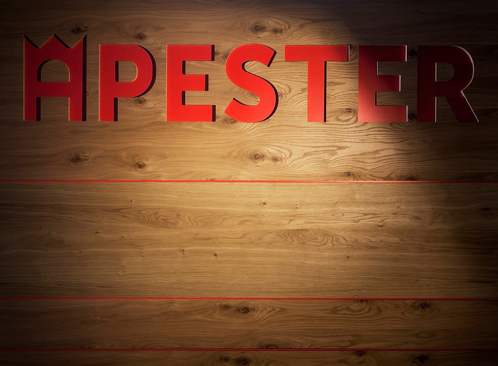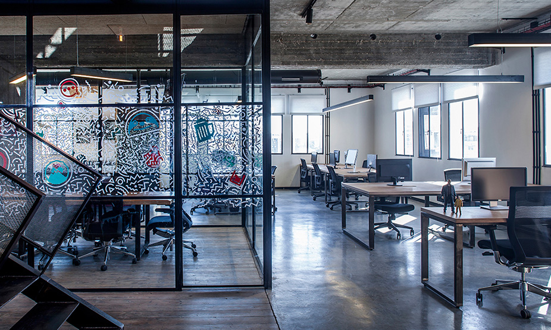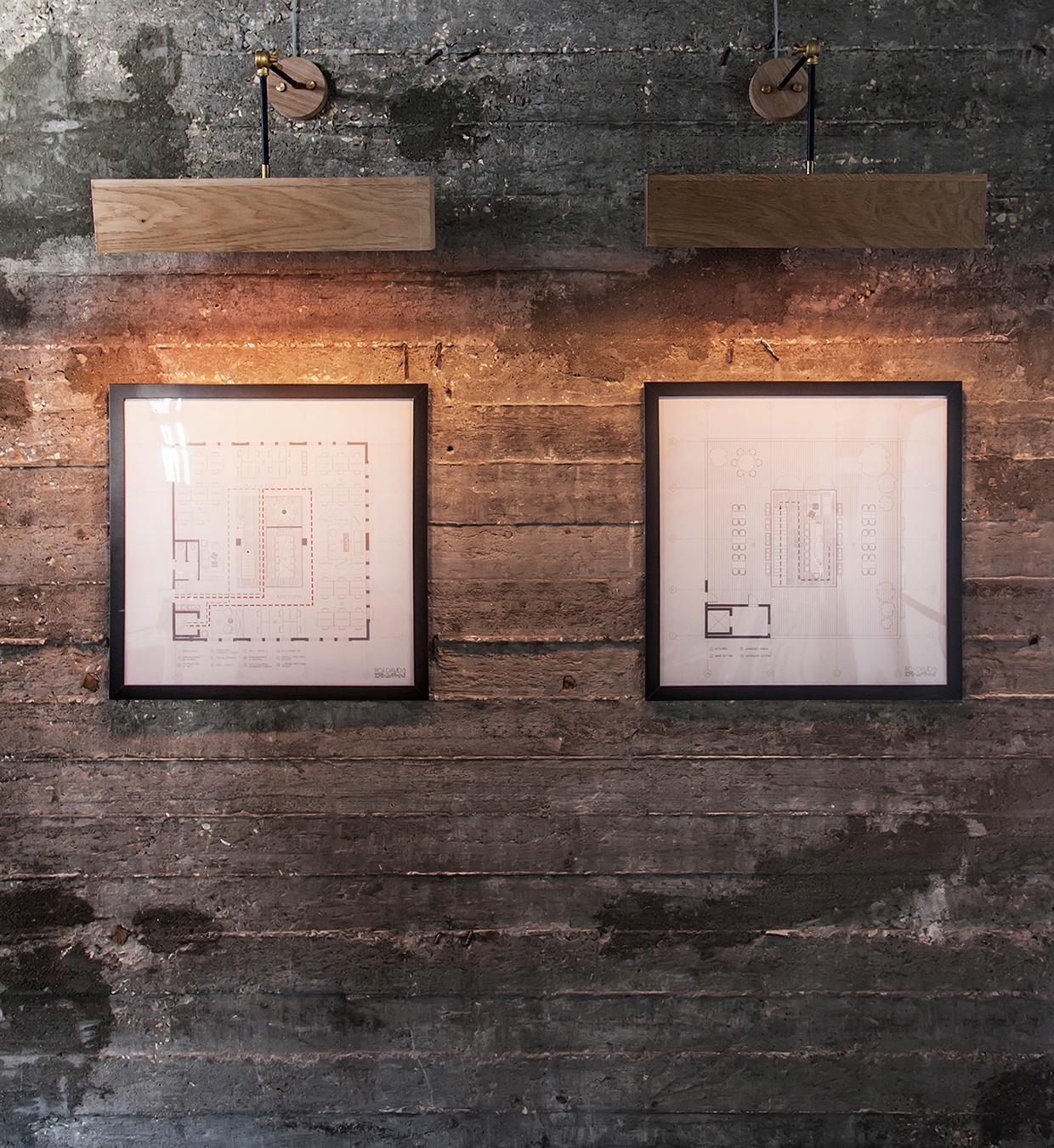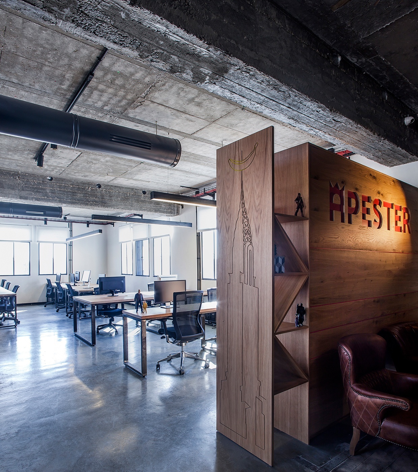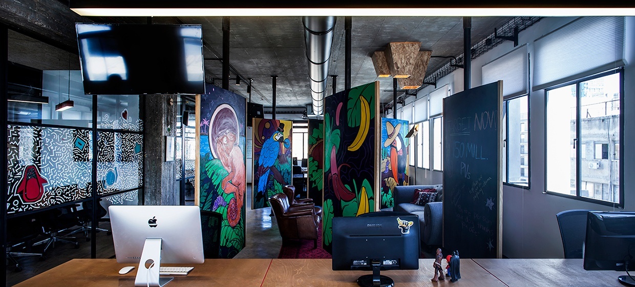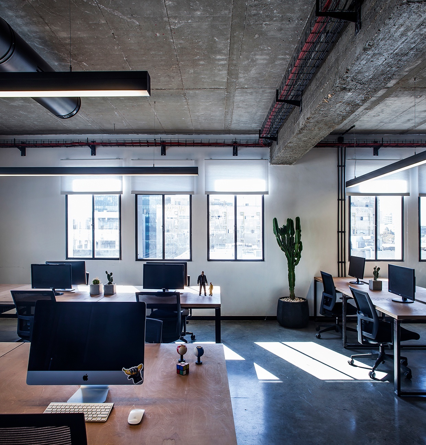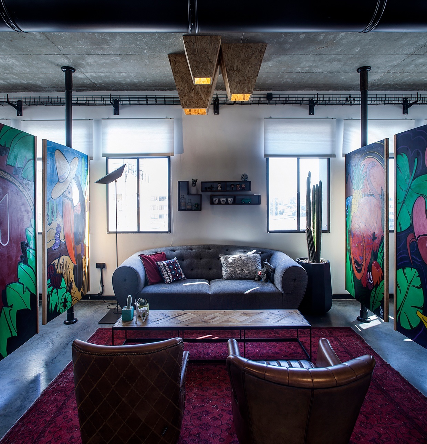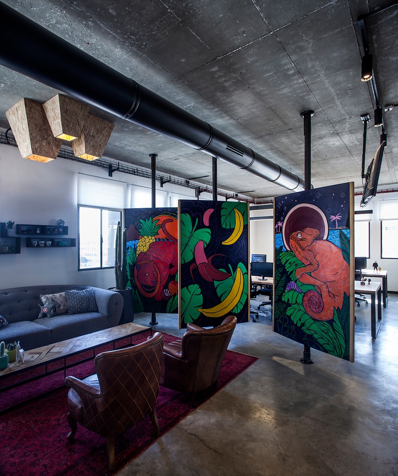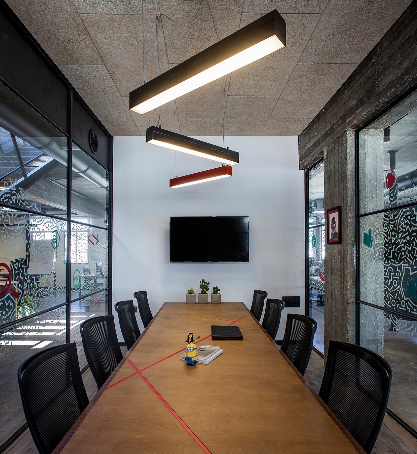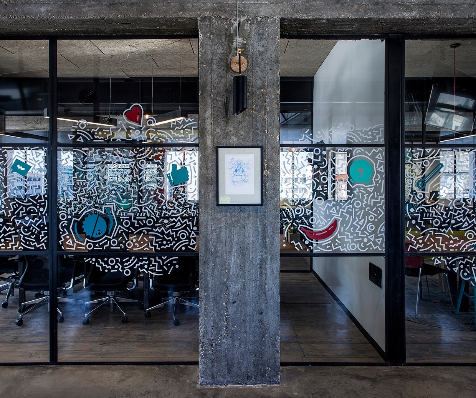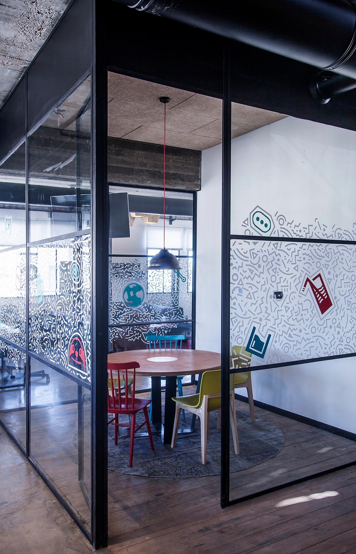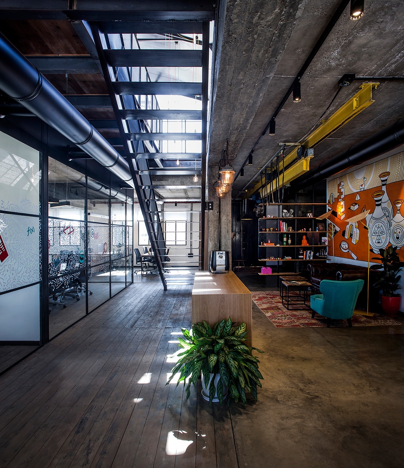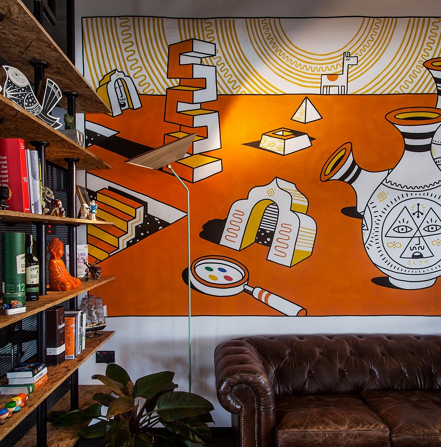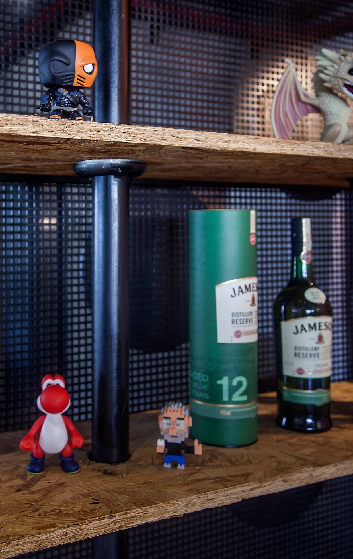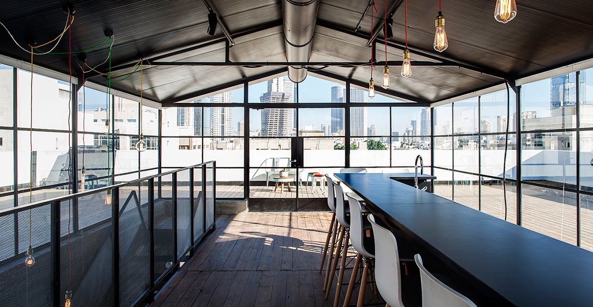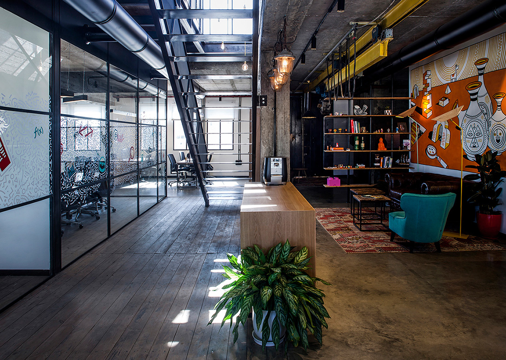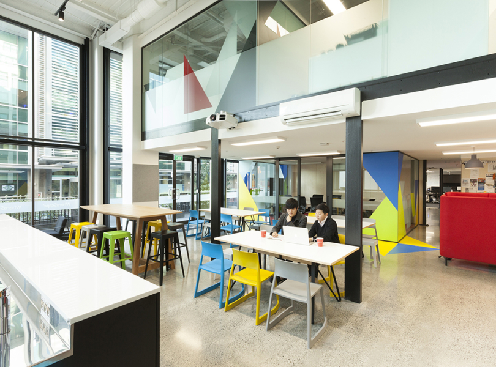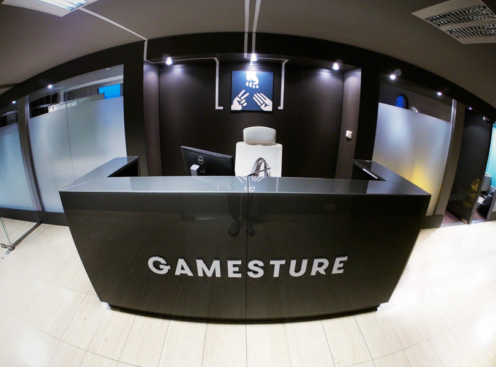A Tour of Apester & Co.Cycles’ Super Cool Offices
The innovative technology companies Apester and CoCycles recently appointed Roy David Studio to design a new office in the heart of Tel Aviv.
“The office space covers two stories and it is situated inside a newly renovated building proposed by the studio as a high-tech business hub. The firms were searching for a design that would be characterized as being youthful, innovative and one that has an overall coherent style. The general concept of the intervention was to design an office that can shelter both public and private spaces connected by a fluid and intuitive circulation. Thus, the main area plan was divided into equal working spaces for the employees with common public area situated in the center of the floor-plan. The overall interior arrangement proposed by the designer is responding actively to the needs of its users allowing the companies to do both open spaced team brainstorming as well as individual, more private work. The division between the 2 companies is done with the use of a series of custom designed furniture elements acting as dynamic visual barriers. The first floor of the intervention is designed as an open space with the public functions such as conference rooms, cafeteria and the resting spaces situated at its center. Sprawling and in perfect sink with the central public space are wide working stations designed for the employees of the firms. A more detailed view on the public space would show 2 conference rooms located at the center of the space allowing two types of gatherings, the large conference room one for about 12 participants and another small conference room for more informal meeting panels for up to 6 participants. To create private boardrooms without impairing the sense of continuity, branded textures were used on the glass surfaces bounding the pubic spaces. Movement and rhythm is added to the design with the use of dynamic wooden boards with one side painted and the over having a chalkboard texture. The wooden boards act as another visually blocking material between the recreational space and the rest of the office areas”, said Roy David
Location: Tel Aviv, Israel
Date completed: 2015
Size: 5,381 square feet
Design: Roy David Studio
Photos: Yoav Gurin
