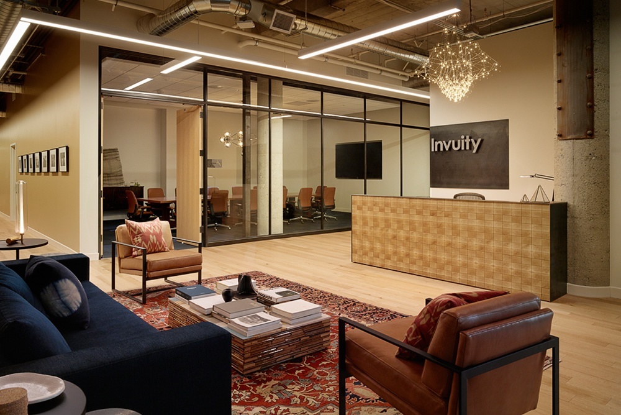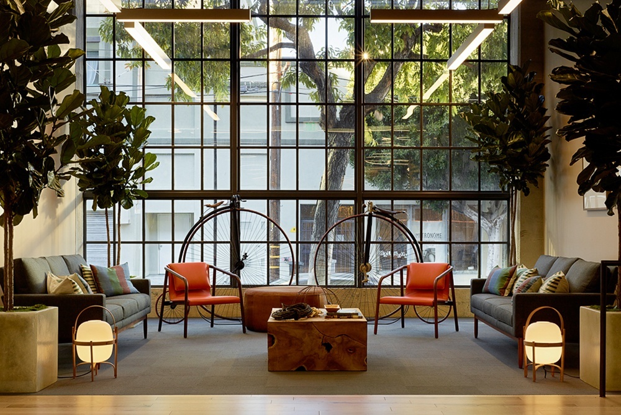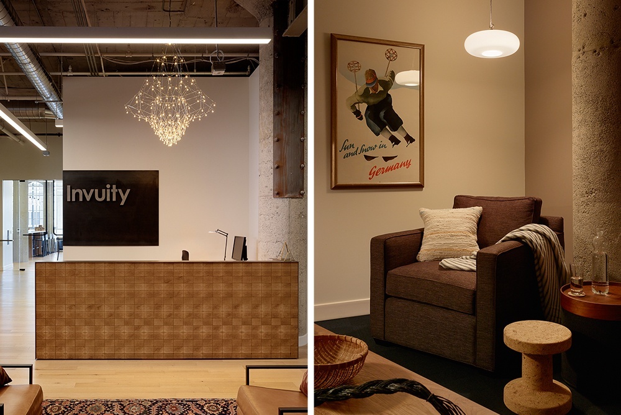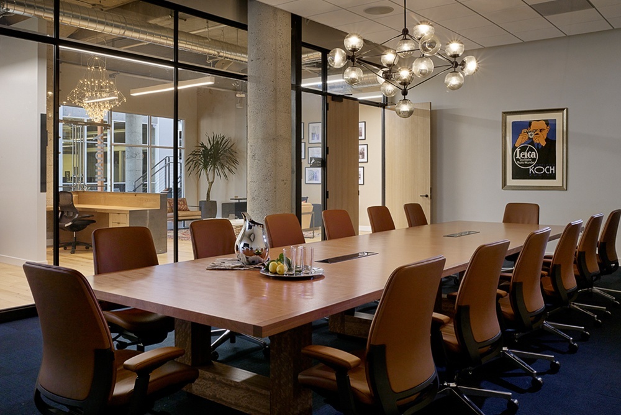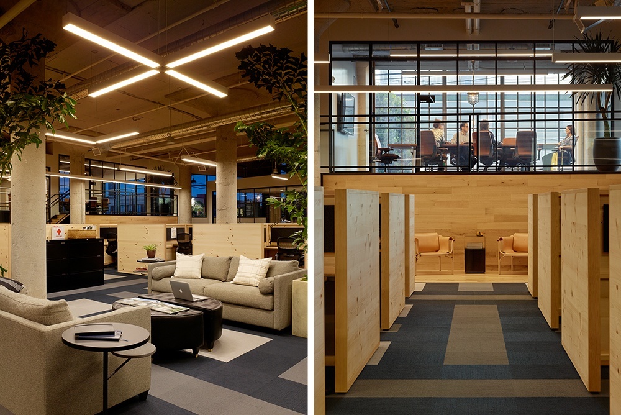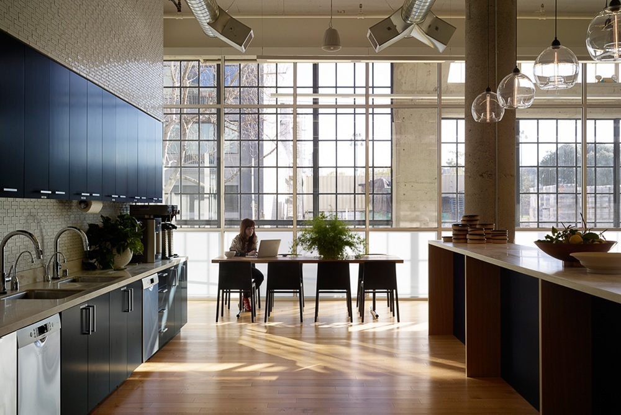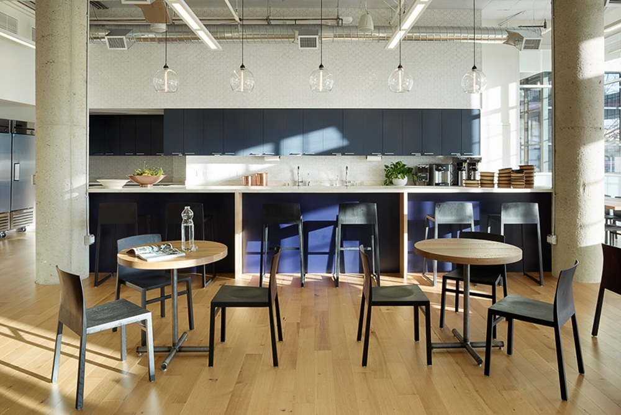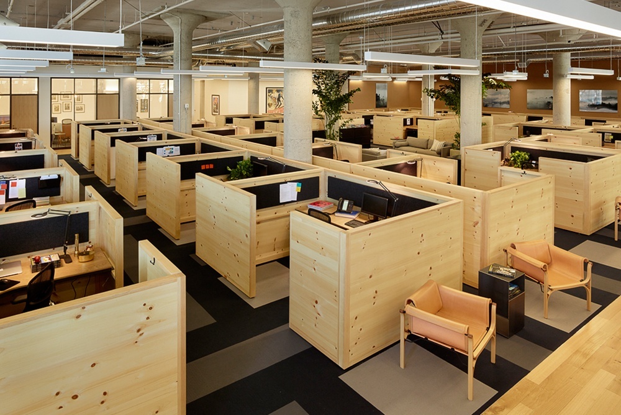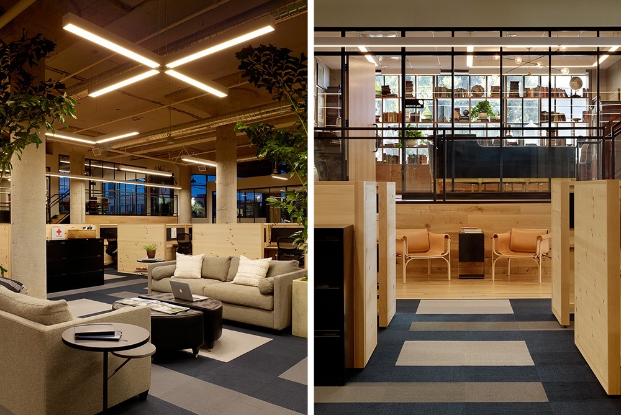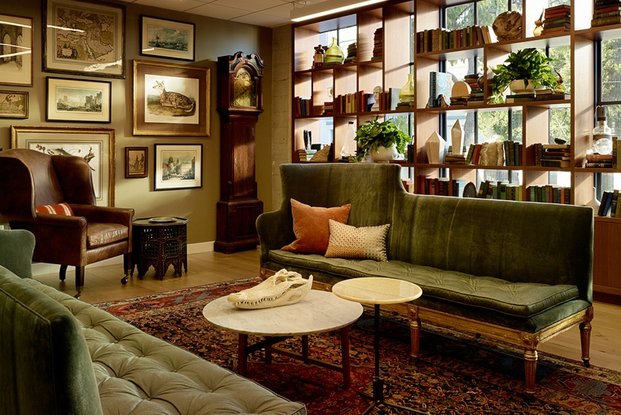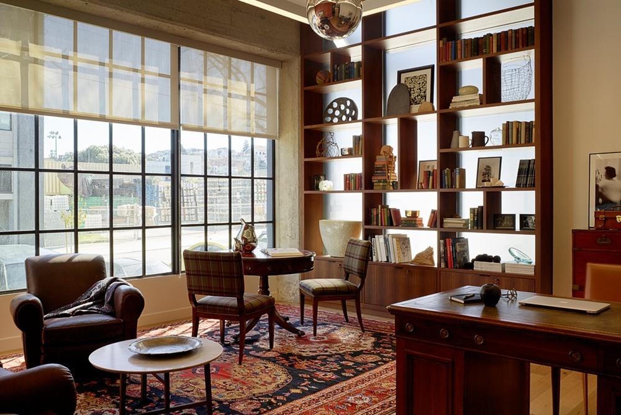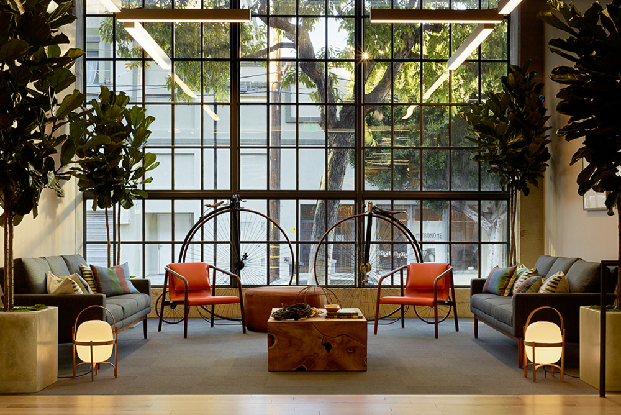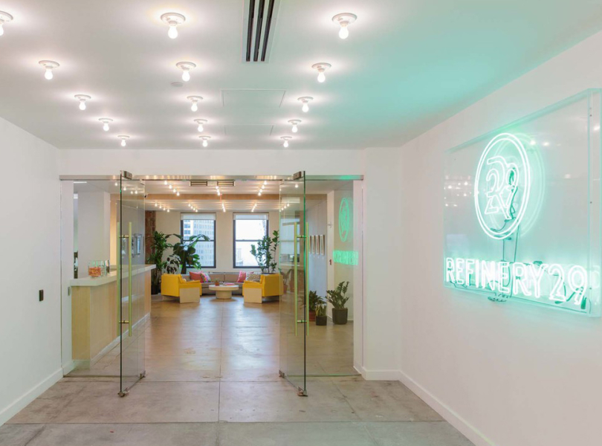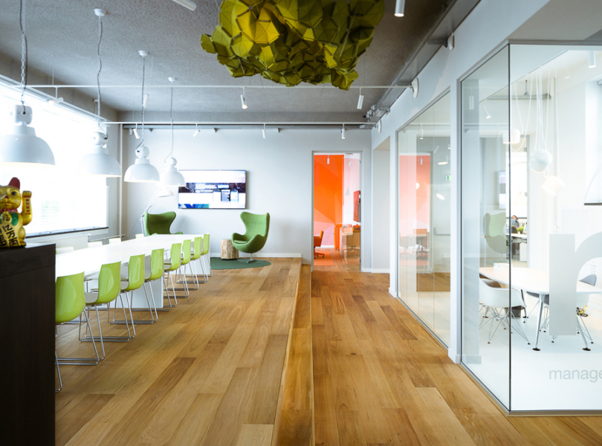A Tour of Invuity’s New Cool San Francisco Office
Invuity, a medical technology company that develops illumination and visualization products for minimally invasive surgical field applications, recently expanded its offices in the Potrero Hill neighborhood of San Francisco. Their new office space was designed by Geremia Design.
“Invuity, an innovator of medical lights, was seeking a bright and sophisticated office for their recent expansion. The 36,000 square foot Potrero Hill cannery space boasts 18′ ceilings and towering industrial windows, from which we were able to create a concept that unified the company’s extensive antique collection with fresh modern furniture. Swathed in a cohesive material palette of concrete, oak, and blackened steel, we intended to honor the industrial roots of the building while bringing warmth through custom designed cubicles and striking bespoke lights. As an opportunity to showcase their intriguing collection of antiques, we positioned open library shelves against the window, giving passer-bys a peek at the curiosities contained within. A highlight of the office is reception, containing an architecturally integrative custom desk and sign with a distinctive LED chandelier, behaving as a subtle nod to Invuity’s ground breaking products”, says Geremia Design
- Location: Potrero Hill – San Francisco, California
- Date completed: 2015
- Size: 36,000 square feet
- Design: Geremia Design
- Architecture: RMW Architecture
- Photos: Matthew Millman Photography
