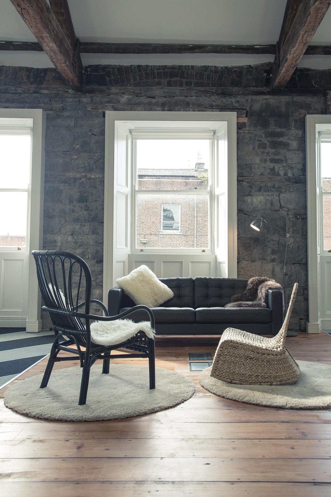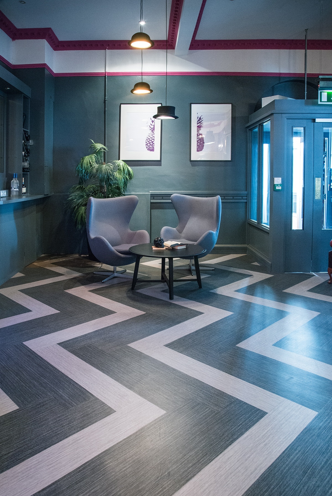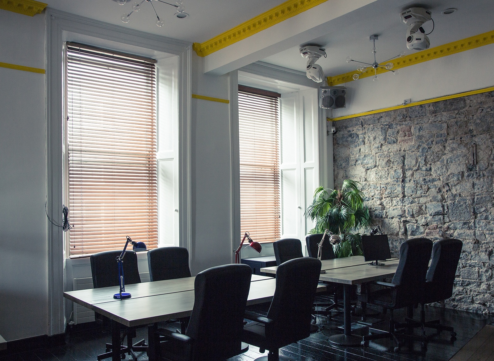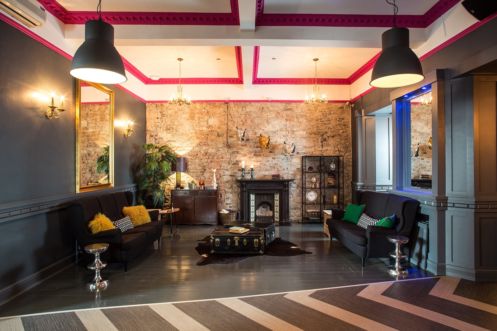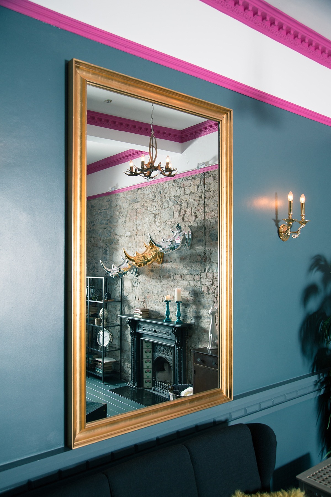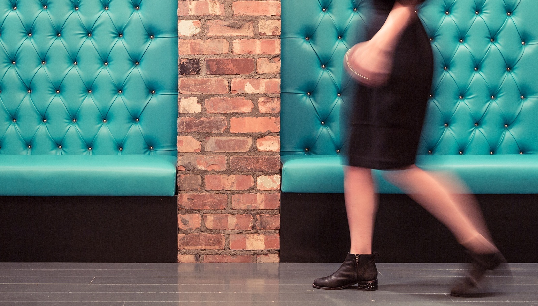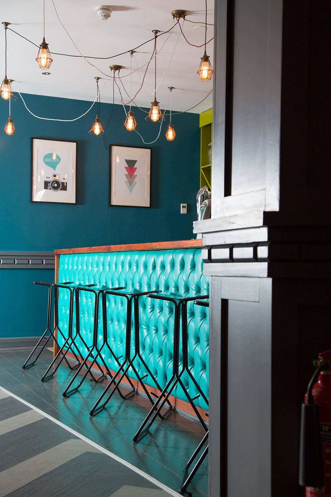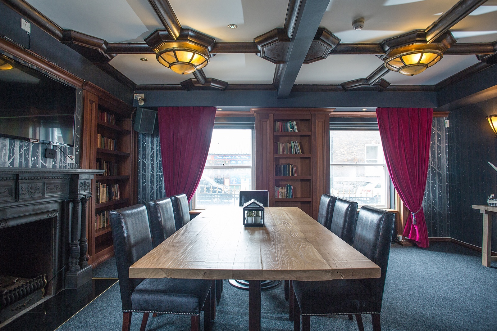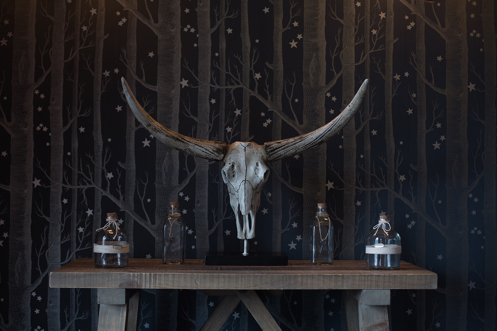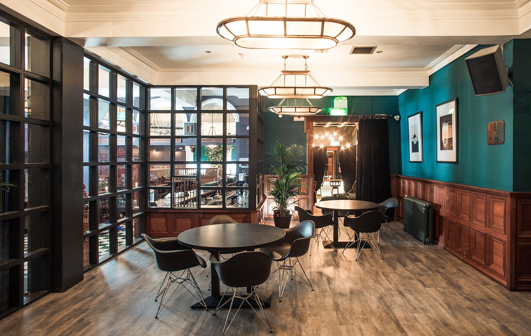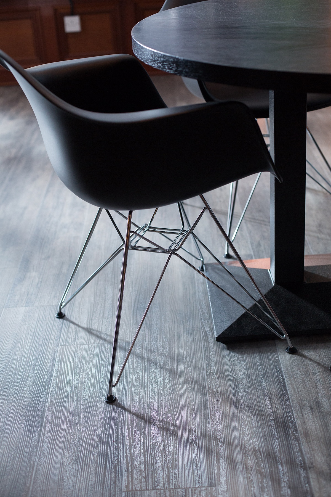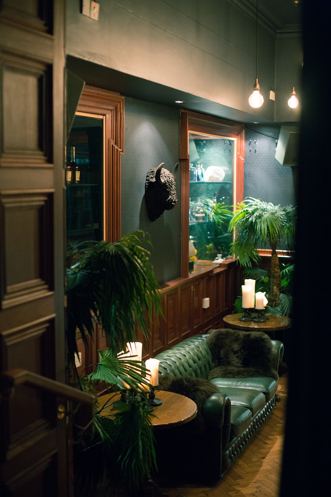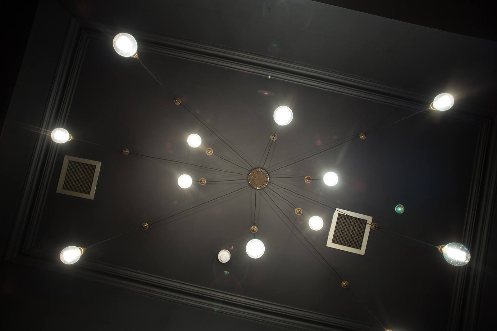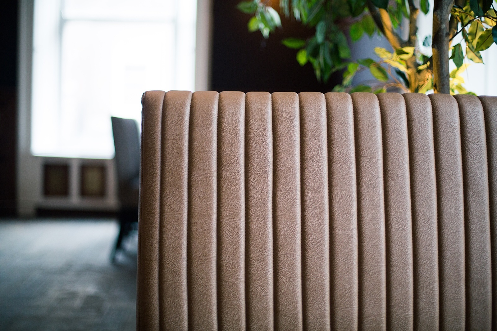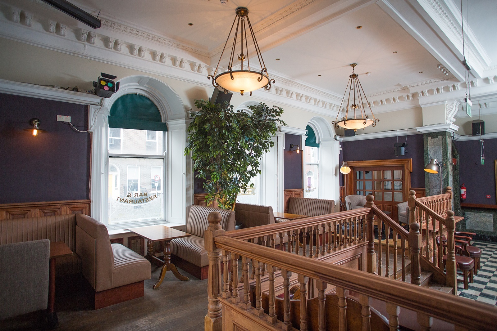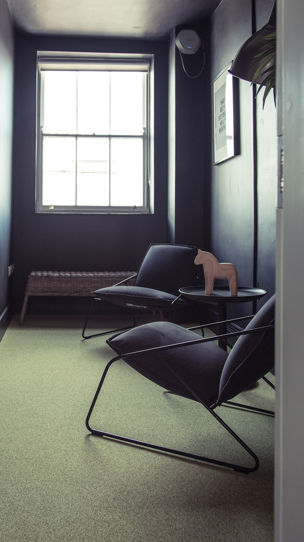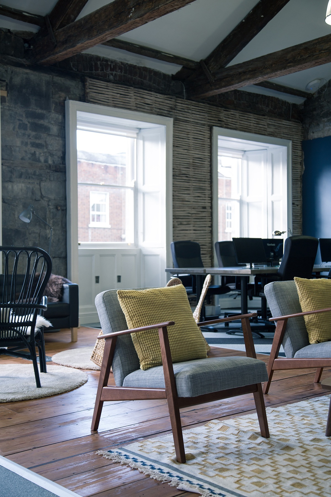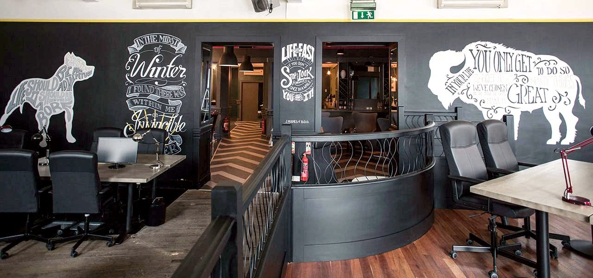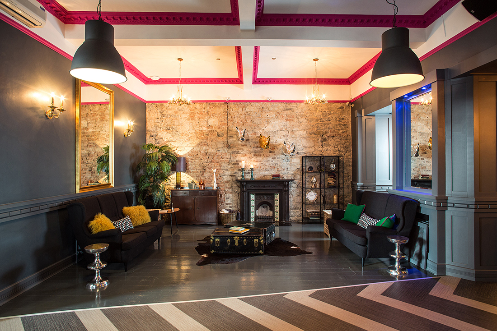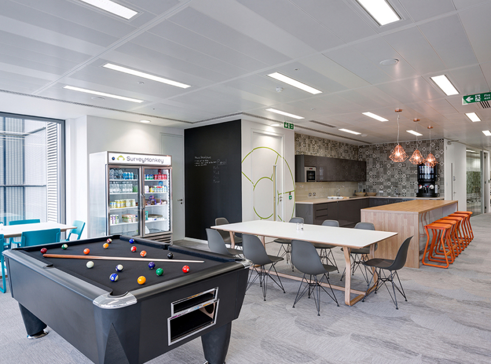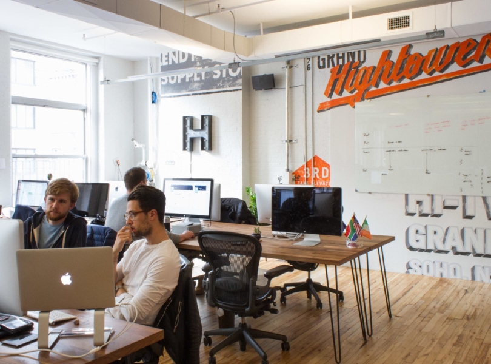A Tour of Teckro’s New Beautiful Headquarters
Teckro, an innovative clinical technology company wanted to create a new office space in Limerick, Ireland that inspires creativity and innovation – a place where people make a life rather than just a living. The result is a space that blends the comforts of home and the communal environment of an old world coffee house within a high energy creative workplace.
“The Bank Building is such an iconic Limerick building, that being tasked with its redesign was both exciting and nerve wracking. During my first tour of the space I knew that I would be able to push my boundaries as a designer and create something special. Starting with a base of bold and contrasting colours throughout, I introduced textures in the form of custom furniture paired with juxtaposing geometric floor patterns across all three floors. The result is a true expression of both my personal style and the energy of Teckro. As an Interior Designer, the dream is a project that completely lets your imagination run free, and thanks to a trusting client this redesign for The Bank Building was exactly that,” said Tullio Orlandi who designed the space
- Location: Limerick, Ireland
- Date completed: October 2015
- Size: 16,000 square feet
- Design: Tullio Orlandi Design
- Photos: Oliver Smith
