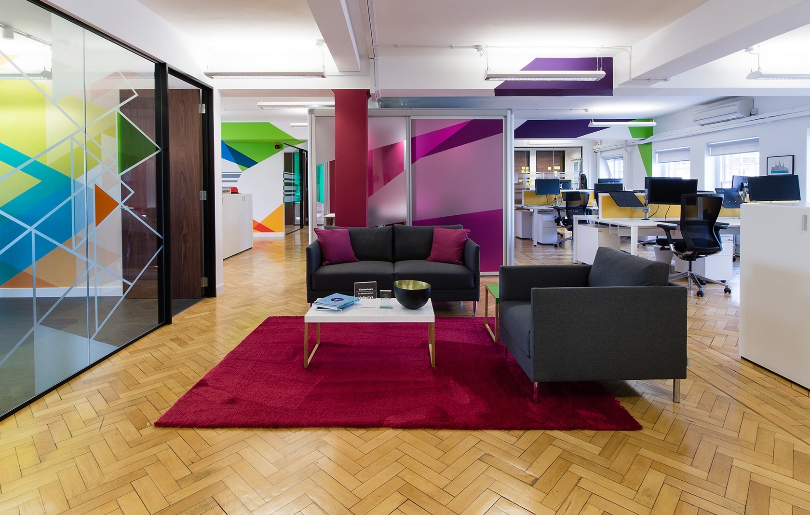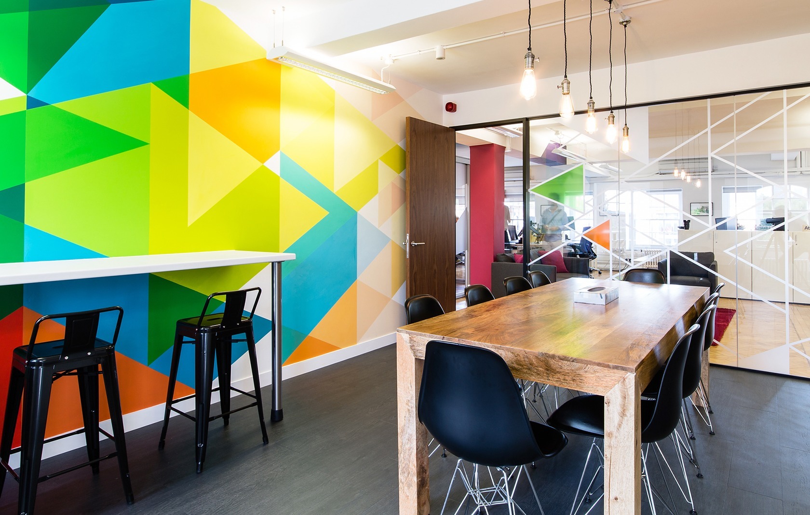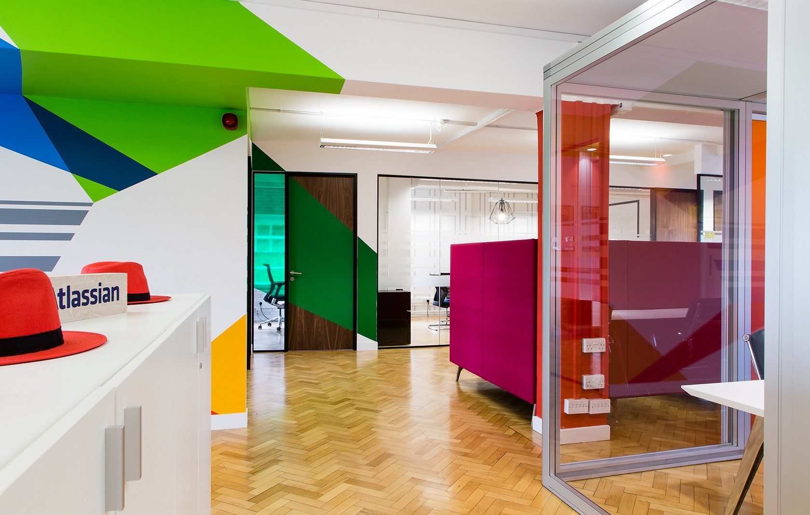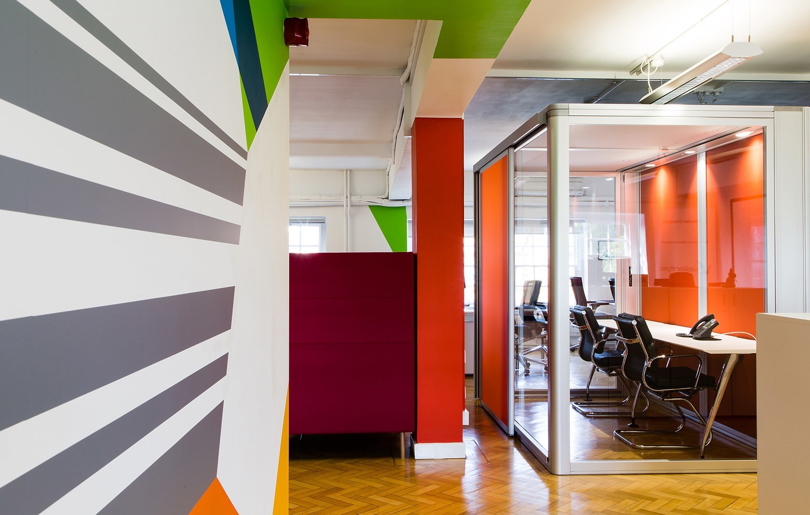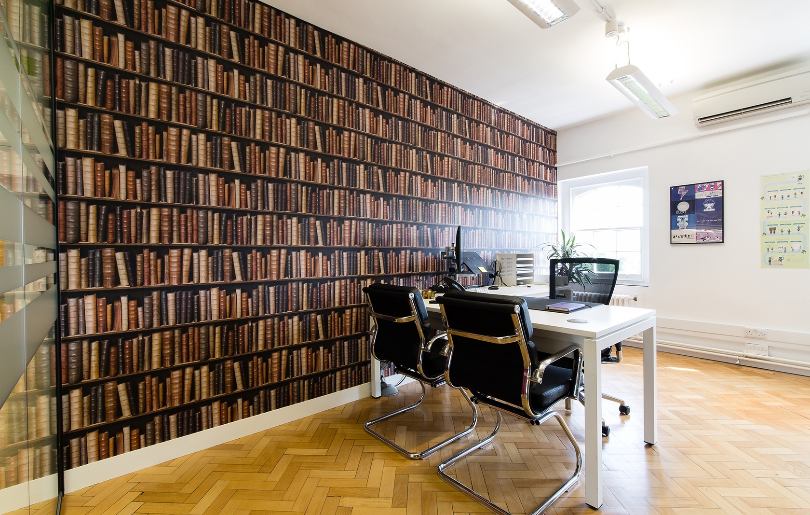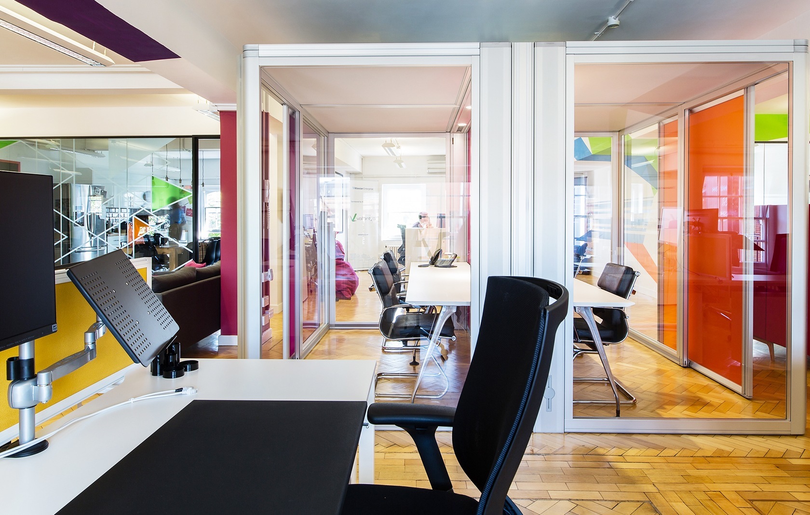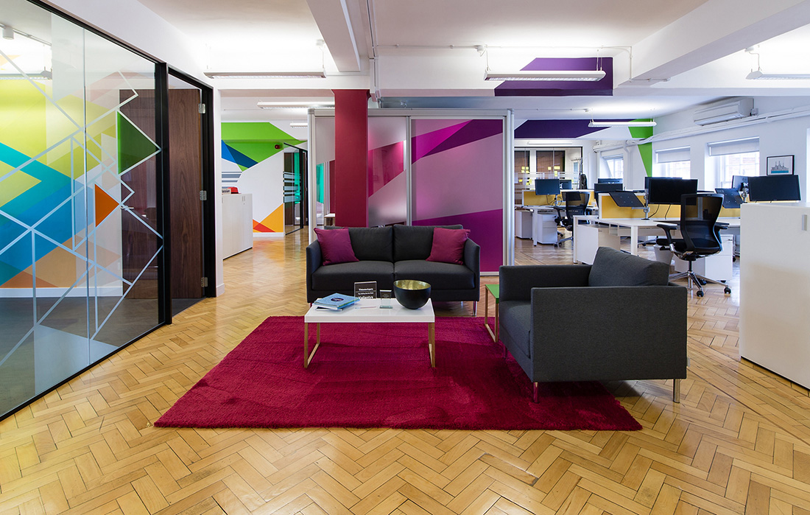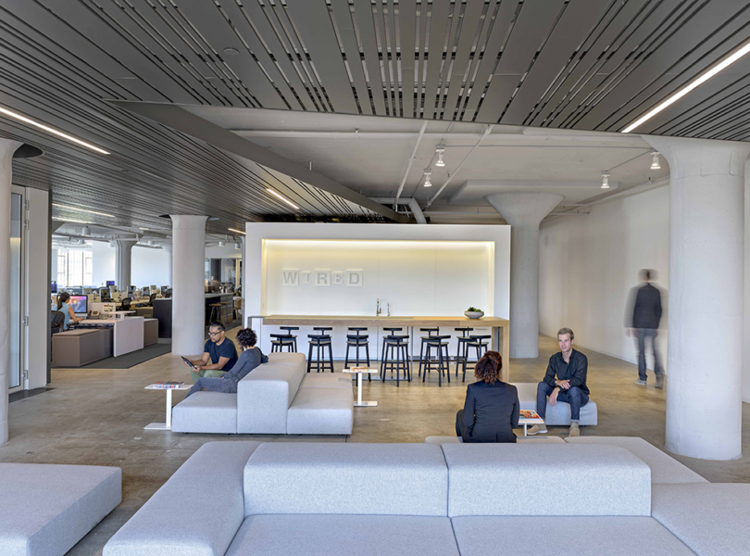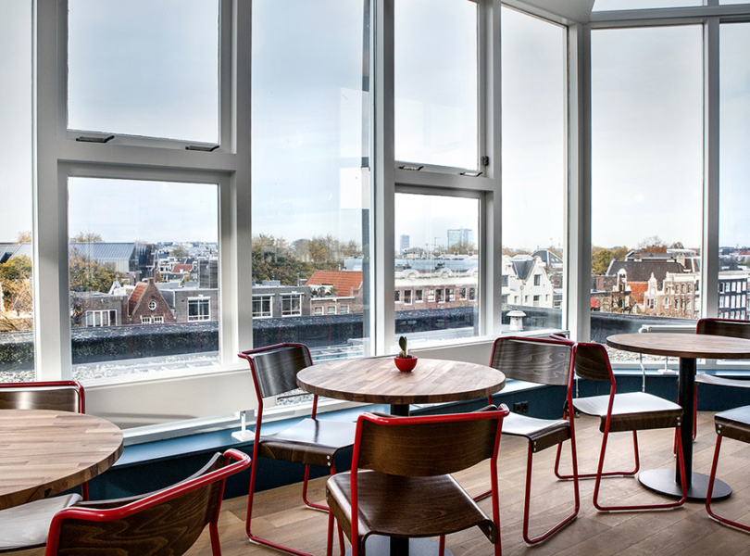Inside Valiantys’ Stylish New London Office
Valiantys, a software company that helps enterprises optimise their process management and achieve efficient team collaboration, recently moved into a new office in London which was designed by interior design firm Oktra.
“Valiantys felt they had outgrown their current space and were looking to relocate. After a series of design workshops, they had envisioned a space which reflected their fun and sprightly personality, which was impossible in their current office due to the constricting and somber nature of its cellular planning. Furthermore, as staff work for long hours at computers, wellbeing was a top priority for Valiantys; ensuring that staff were happy and healthy. Their choice of office at Lincoln House was a period building with numerous tenants, this meant we had a tight delivery window and only a few changes could be made to the overall space. With a good deal of experience in listed buildings, our project managers kept an open dialogue with the Lincoln House team to ensure they were satisfied with our amendments. Furthermore, by delivering their substantial two-day shipments in single loads, we kept disturbances to other tenants to an absolute minimum. We contrasted the setting of the period architecture with the interior decor, composing clean whites on the walls with bolts of colour which act like a visual jigsaw: when viewed from entrance, the shapes interconnect to become a vibrantly colourful mural. To make the most of the expansive windows, we created broad pathways with glossy white storage units, which help to fill the space with natural light. When evaluating employee wellbeing, we focussed on the everyday tasks of Valiantys’ staff and planned an ergonomic programme around them. This led us to procuring Techo’s Sidiz task chairs which provide an excellent recline action; supporting the back muscles and spine during those long sits. We also raised the monitors and paper trays off the desk, which brings computer work towards the user; maximising value from their chair’s recline”, said Oktra
- Location: Marylebone – London, England
- Date completed: 2015
- Size: 5,000 square feet
- Design and photos: Oktra
