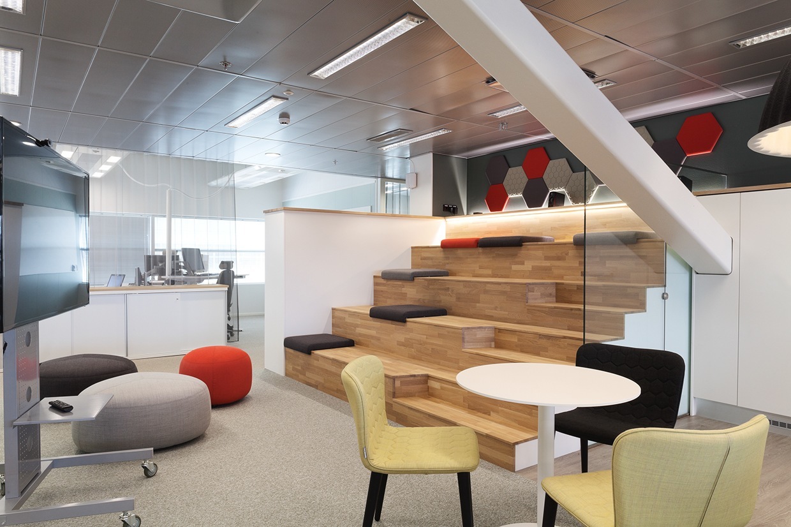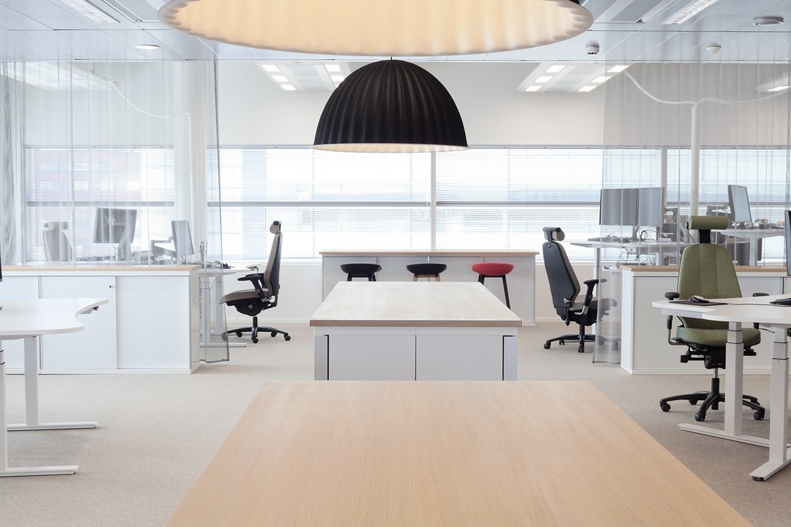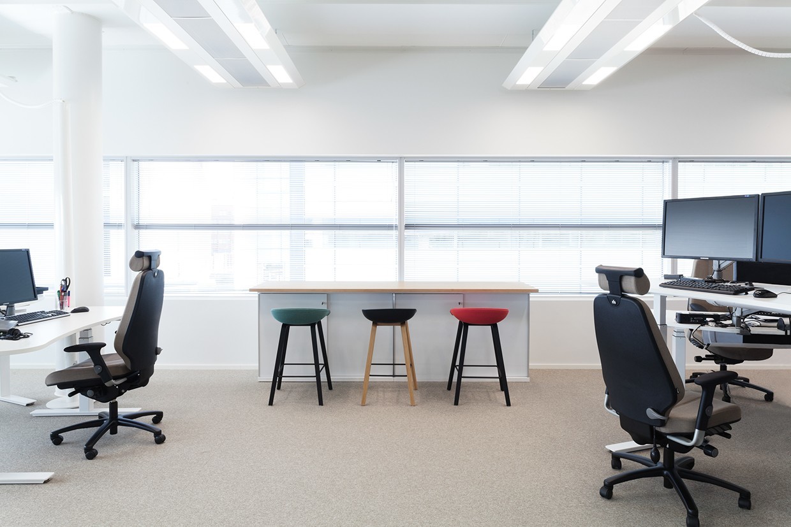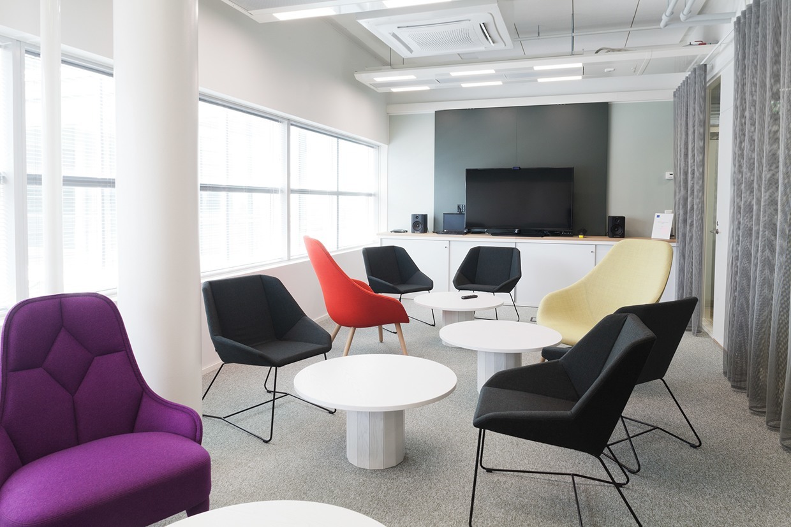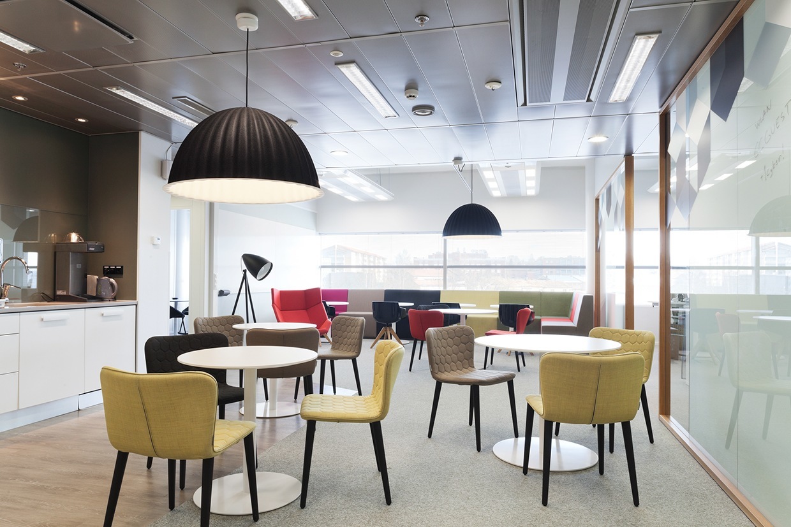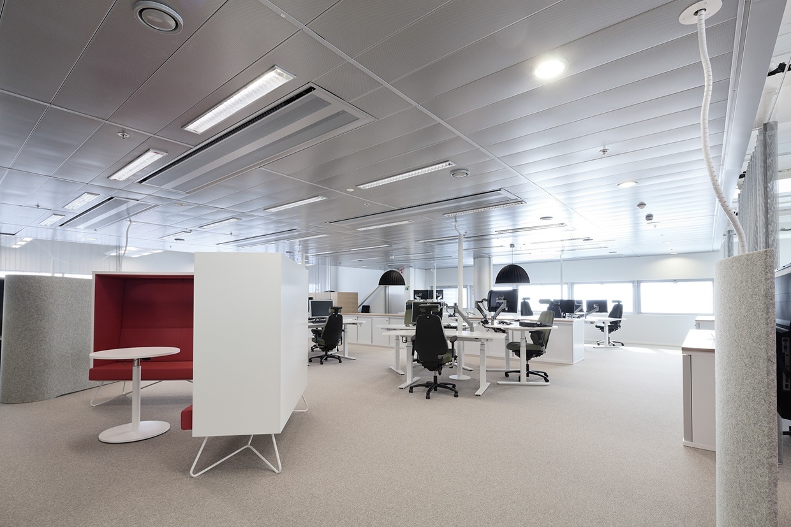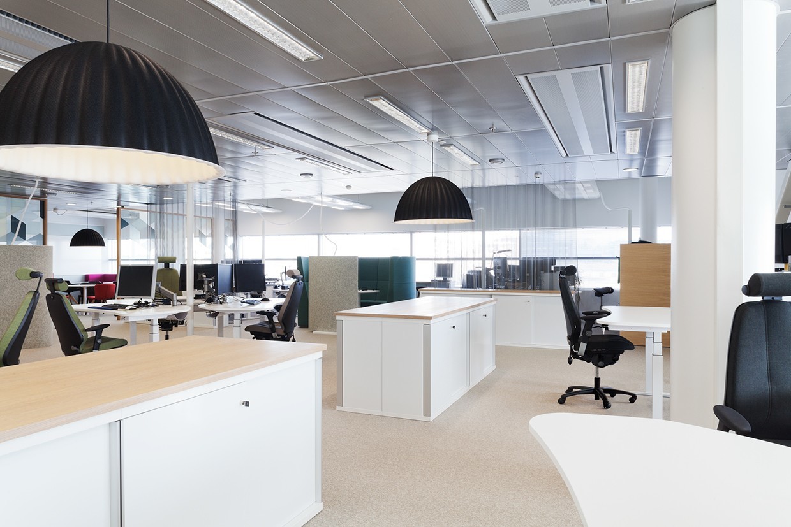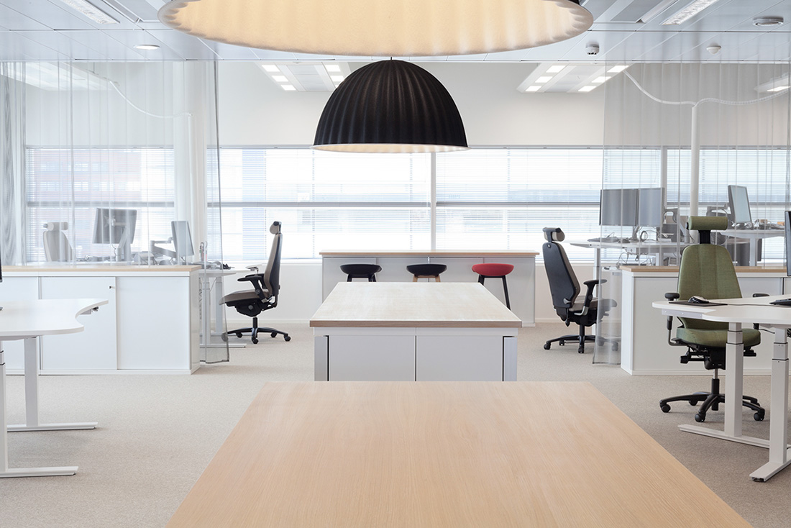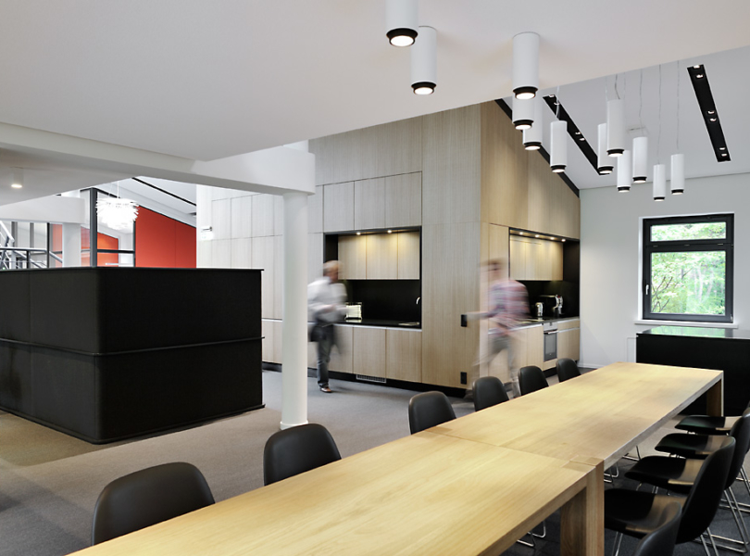Inside Cybercom’s Elegant Turku Office
Cybercom, an innovative IT consulting company with 20 years of experience in IT and communications technology, recently opened a new office in Turku, Finland which was designed by Gullstén-Inkinen Design & Architecture.
“First and foremost, the new workspace had to be fun and easy to use. The employees of the local branch, supported by the company management, called for an open and airy office environment fit for collaboration and spontaneous interaction to replace their former cramped premises. Additionally, the open areas of the new office had to have the capacity to comfortably seat all 25 employees for weekly staff meetings and information sessions. The solution was found in an open office layout modeled after the principles of activity-based working. Though relatively small in size, the new office appears wide and spacious thanks to Cybercom’s bold decision to do away with allocated workrooms. Now, the employees can choose to work in a quiet, semi-quiet or loud zone and utilize a number of different workstations each day according to the task at hand. In the loud zone, long, creatively shaped tables invite the web developers to come out and work together on their various projects. The semi-quiet zone hosts a number of workstations that effectively diffuse and block sound. Perfect concentration can be found in the quiet meeting rooms and support spaces around the open center. The office also boasts a large staircase that doubles as an auditorium – a perfect venue for the weekly staff meetings”, says Gullstén-Inkinen Design & Architecture
- Location: Turku, Finland
- Date completed: 2015
- Size: 15,600 square feet
- Design: Gullstén-Inkinen Design & Architecture
