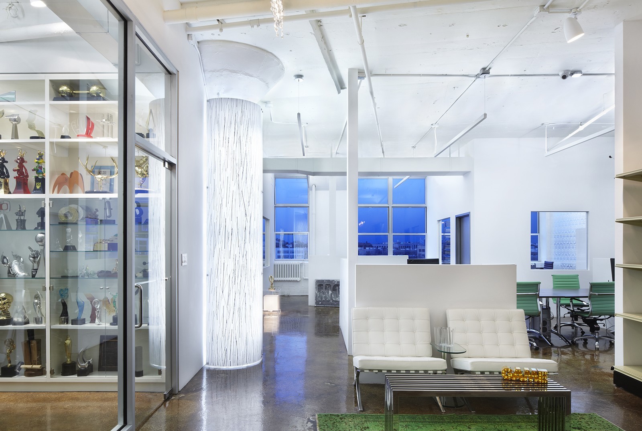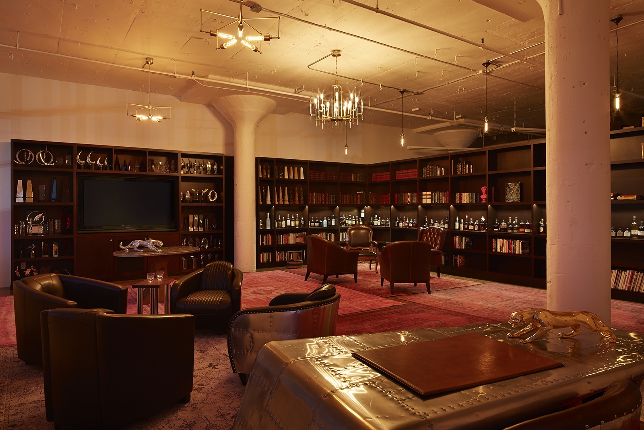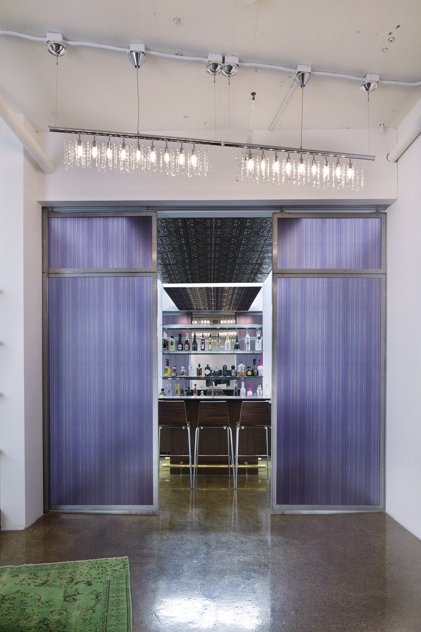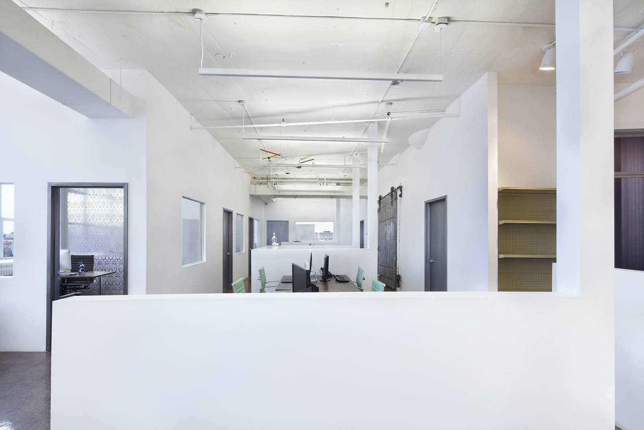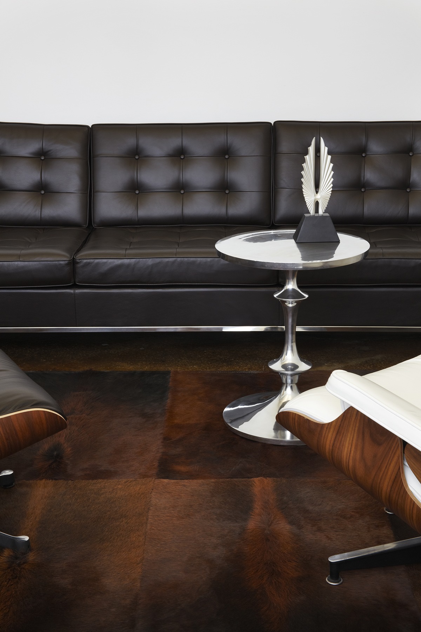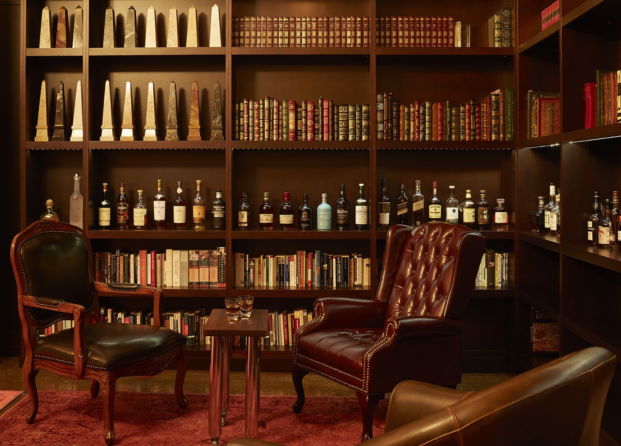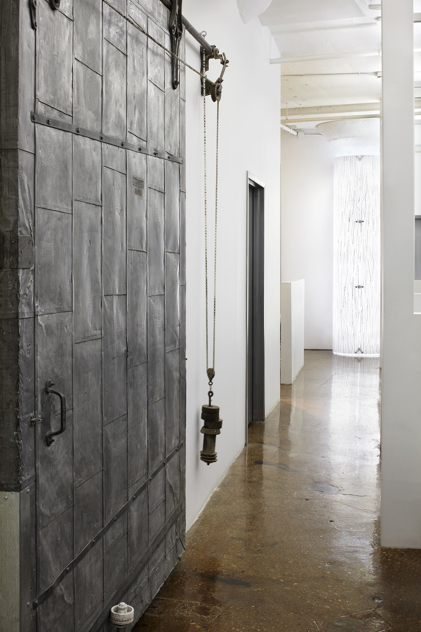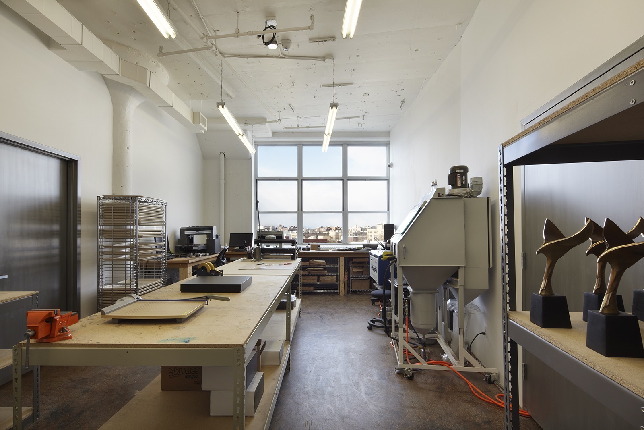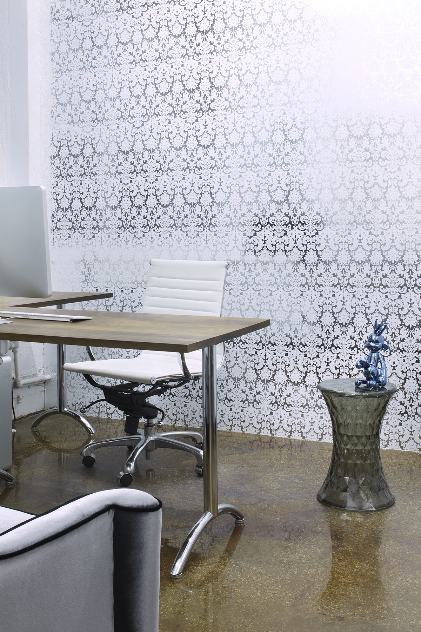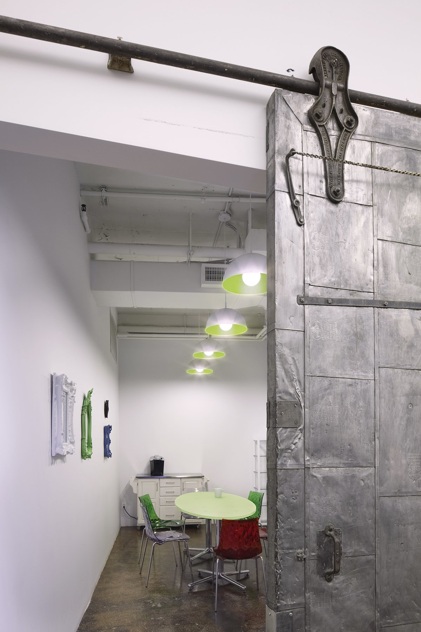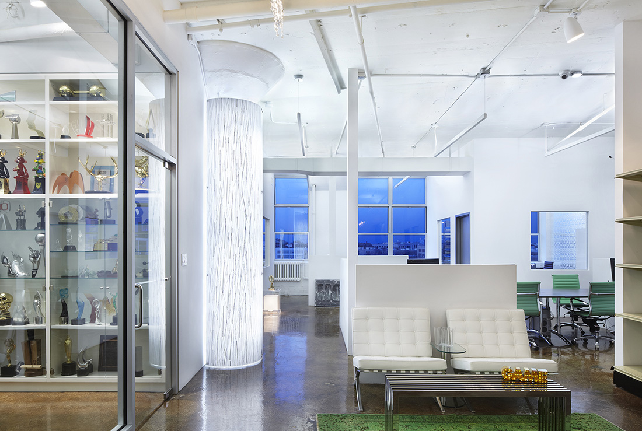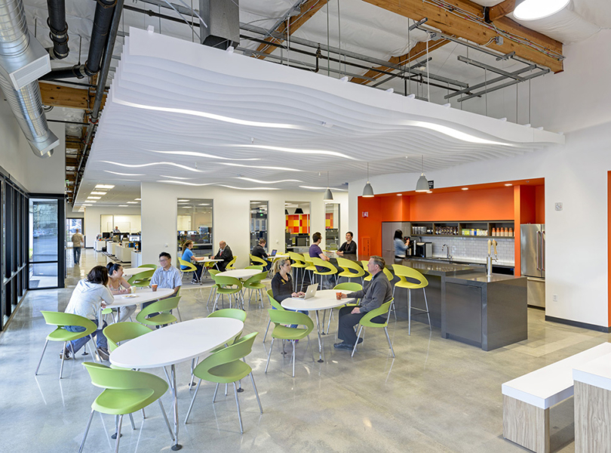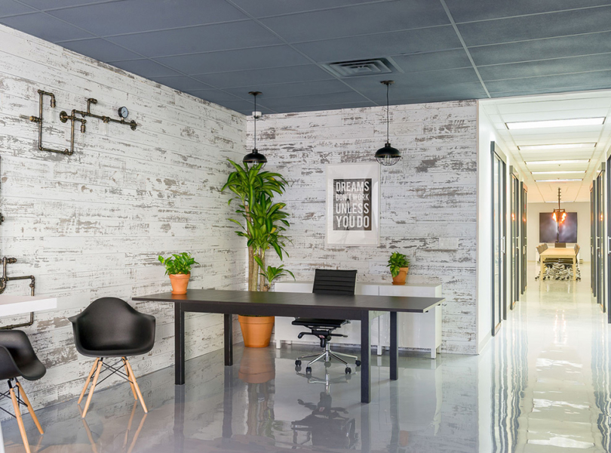Inside Viceroy Creative’s Cool Long Island Office
Viceroy Creative, a New York City-based creative, design and marketing agency, recently provided us with photos of their cool offices.
“Joe Jattuso is our architect and designer. Like all of our projects, the design of our office started with nailing the strategy and concept. And what good strategy doesn’t include a bar? We wanted a functional creative space that could smoothly combine my different businesses, while also providing unique separate areas. We wanted it to flow. Since we all work on the different brands together, the concept was: Synergy. We asked Joe for a synergistic creative space (with a bar)”. We were the first tenants on our floor of this newly renovated all concrete former engine manufacturing building, so Joe selected a long strip near the elevators that bathed the whole place in beautiful natural light from the 13’ high ceilings, and we got to carve out our space and literally place every wall. It combines the feeling of an open plan with personal areas. Private offices are spacious and designed to double as team meeting rooms. There’s a productive, positive energy in the air. You’d think we’re really making a statement when you see a full bar in the front of the office, but for us this is functional. It is fully functional, but I mean it has a business purpose. We do a lot of work in spirits innovation and when you’re tasting alcohol especially, it’s very important that you are in the appropriate environment – it will literally taste different if you’re just trying something at your desk versus on a bar stool, in a bar, with the right lighting and setting. We can also see how products look on the bar compared to others. Of course we have the trophy showroom mirroring the bar area. And then the glorious Whiskey Library in the back, 1000 sqf of books and bottles. The main office is mostly sleek, and for the library we wanted a warm contrast. Joe brought all these crazy contradictory desires to life in a gorgeous, comfortable, effortless way and he helped me from the lights to arranging the furniture.”, says Viceroy Creative
- Location: Long Island, New York
- Size: 6,625 square feet
- Design: Joe Jattuso
- Photos: Mikiko Kikuyama
n
