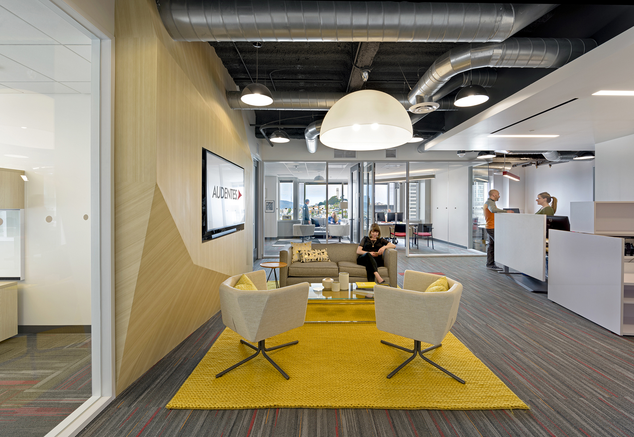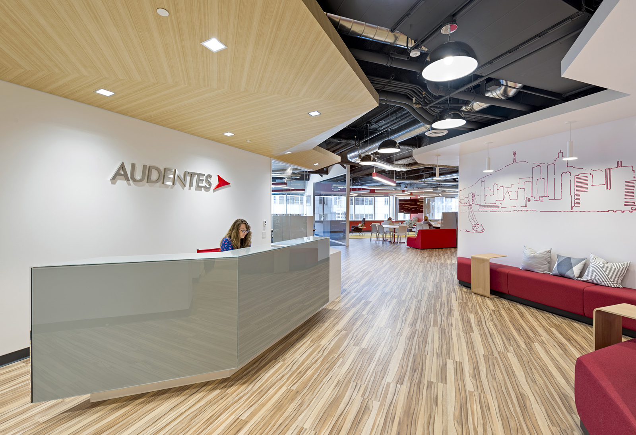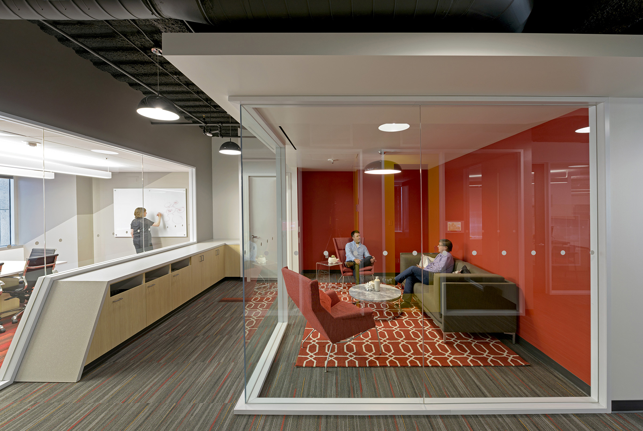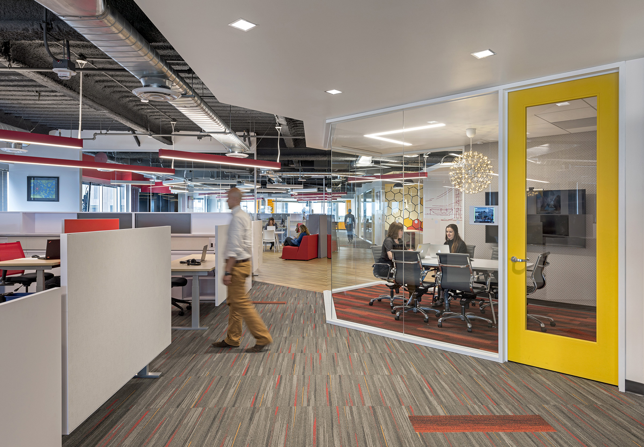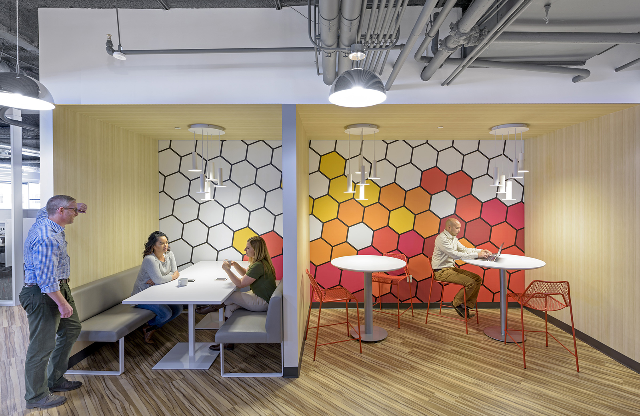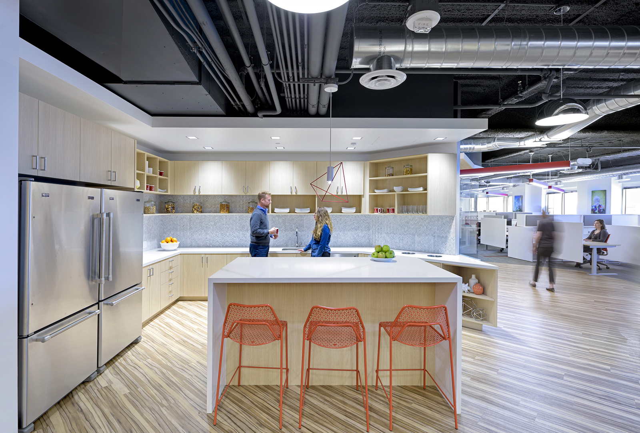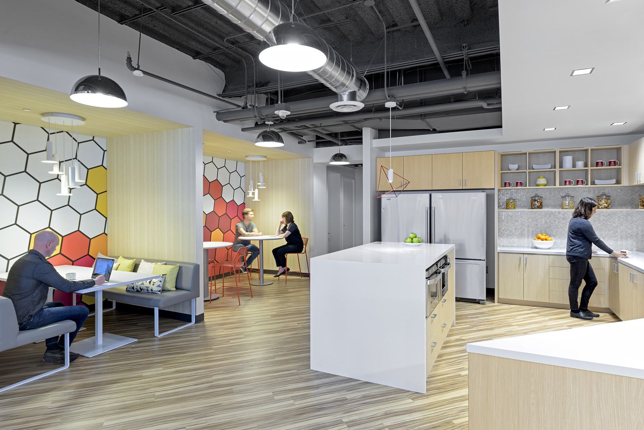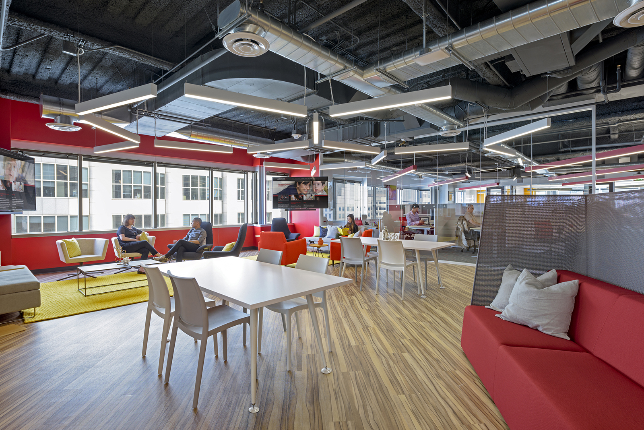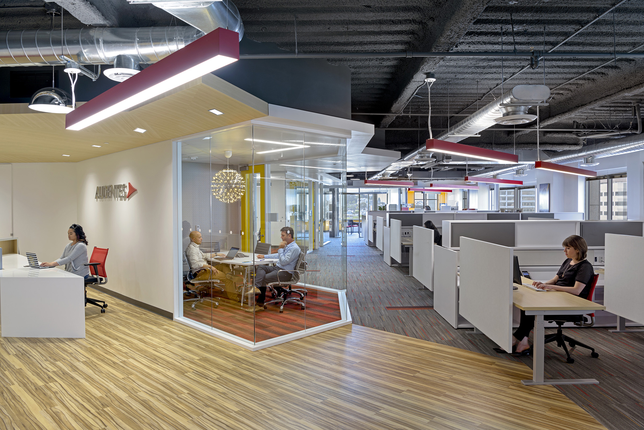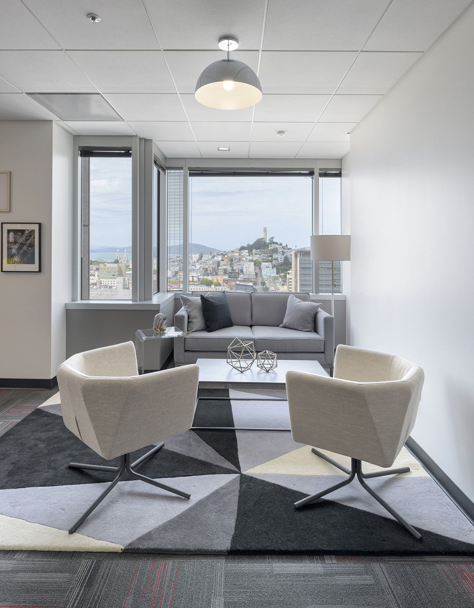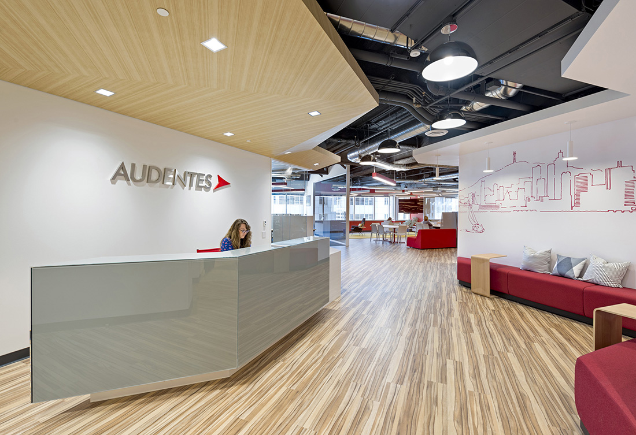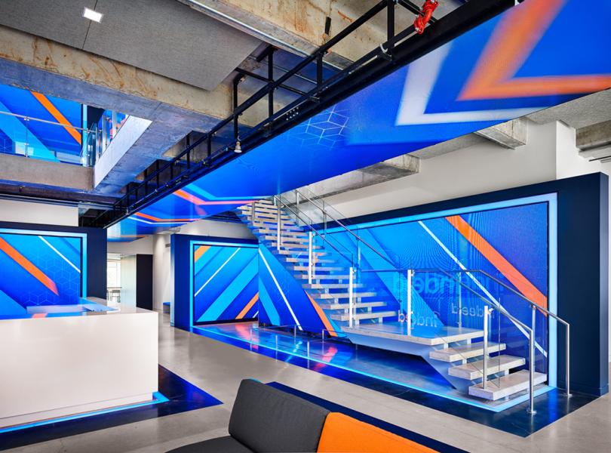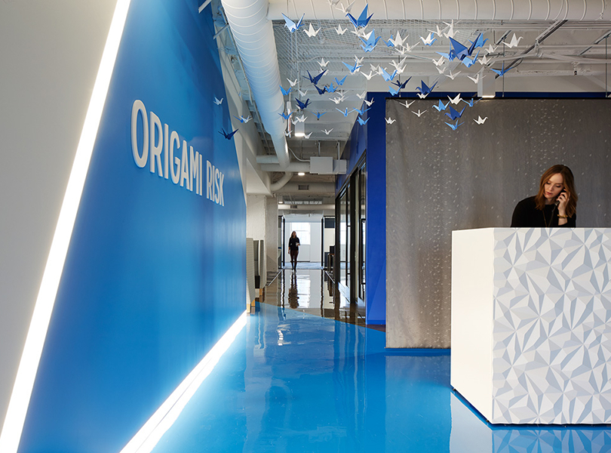Inside Audentes Therapeutics’ New San Francisco Office
Audentes Therapeutics, a biotechnology company committed to the development and commercialization of innovative medicines for people with serious and rare muscle diseases, hired interior design firm Blitz to design its new 22,000 square-foot office in San Francisco, California.
“The design team developed a floor plan that orients the office functions around a central work cafe and all hands space. This space functions as the heart of the office and serves as the central organizational element. Wood-look flooring and pillow-lined benches at the main reception flow out into the cafe and main gathering space. The open lounge area includes multiple seating options including large cafe tables; bench seating with privacy screens; and lounge chairs to support a variety of work and meeting styles. The adjacency of the all-hands area to the work cafe allows the space to be transformed into a larger meeting or event space. The work cafe combines natural and organic finishes to further soften the design. Custom graphics are inspired by cellular formations under a microscope, reflecting Audentes’ commitment to genetic research and providing a playful and vibrant pop of color. A “jewel box” conference room, located directly adjacent to the reception area, is a focal point in the office and serves as a key meeting room for staff. The room is bright and inviting, and its transparent glass-wrapped enclosure permits open views across the office. Additional conference rooms and support spaces are positioned along the perimeter of the office and are aligned in a nonlinear layout that guides employees and visitors through the space while maintaining sightless along the length of the office and towards the central all hands space. ”, says Blitz
- Location: SoMa – San Francisco, California
- Date completed: April 2016
- Size: 22,000 square feet
- Design: Blitz
- Photos: Jasper Sanidad
