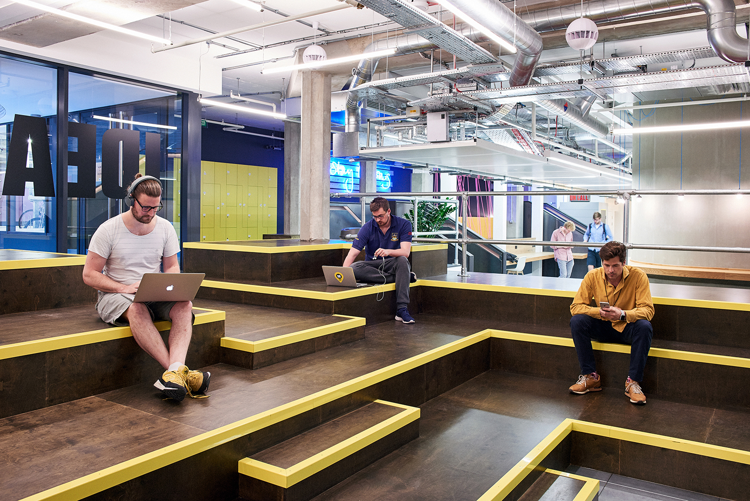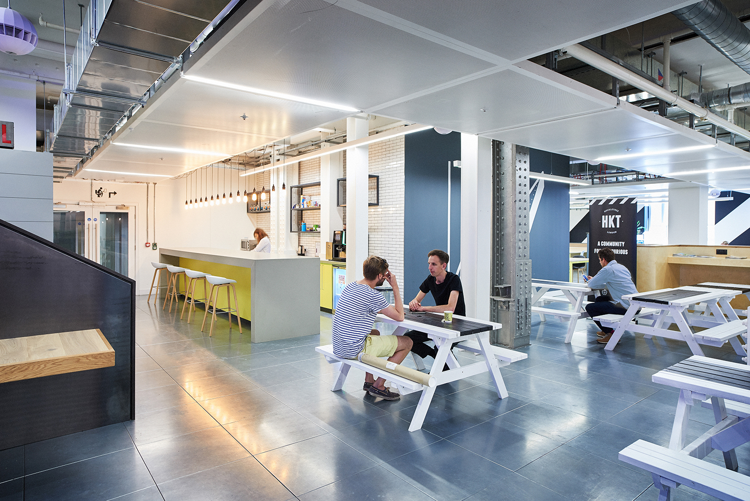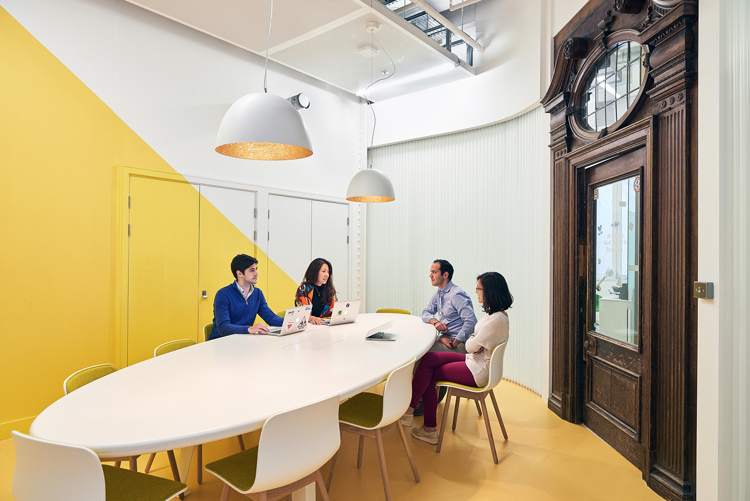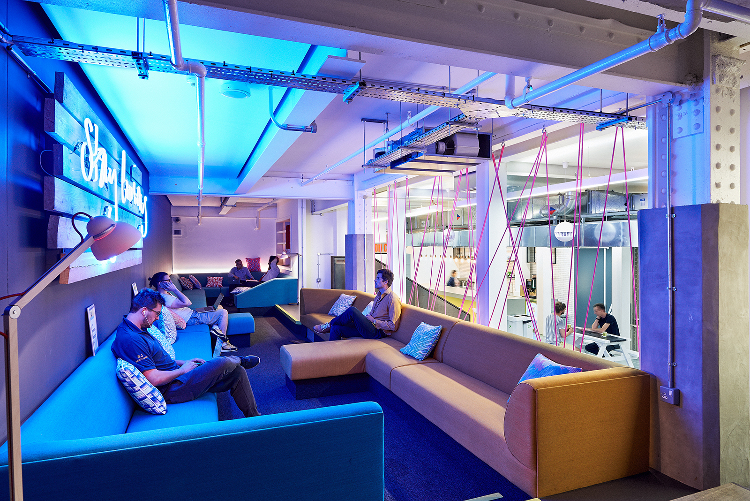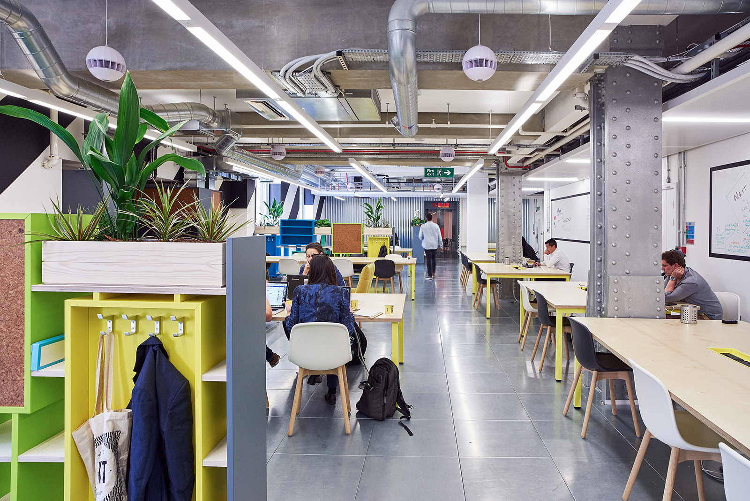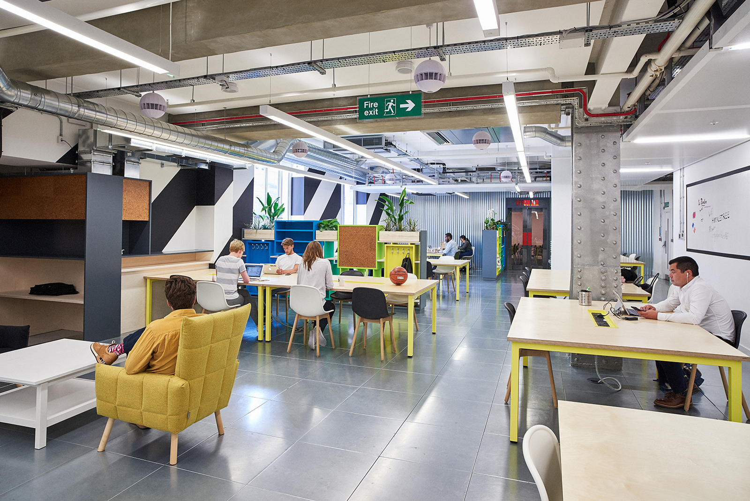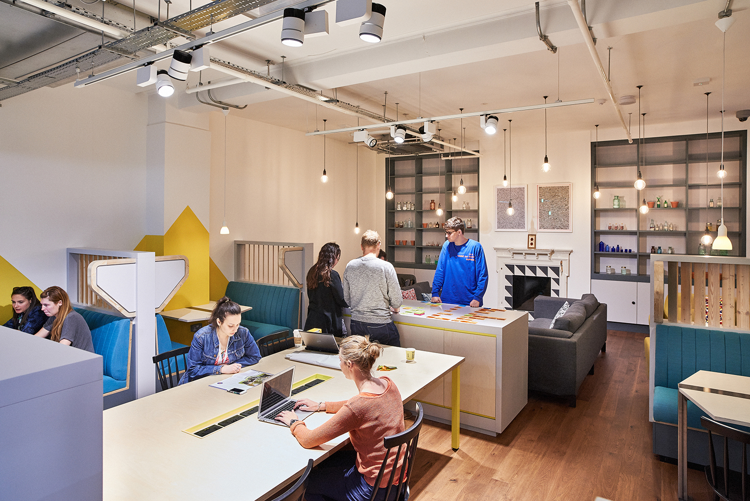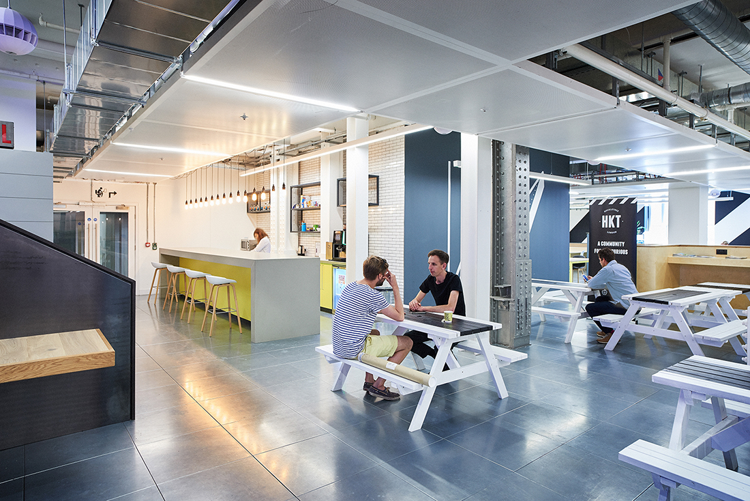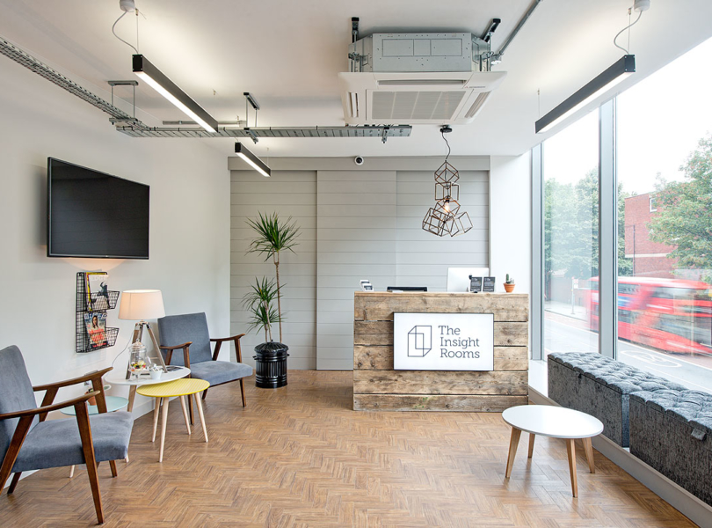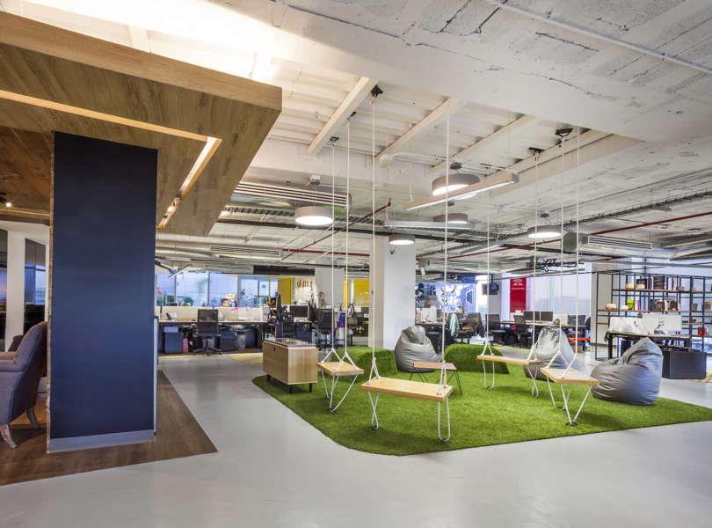Inside Huckletree’s New London Coworking Space
Huckletree, a coworking space that aims to create a community of like-minded ambitious young companies who share similar aims and can prosper from their proximity, recently reached out to architects from Studio RHE to complete an interior fit out project for their campus at the Alphabeta building on Finsbury Square, London.
“As well as installing a series of private offices, dedicated desks and hot desk areas, Studio RHE has created a healthy and up-lifting environment whilst also providing the required wide variety of spaces, atmospheres and functions required. The include: The Auditorium – a 300 seat terrace of stained plywood and stage lighting, directly accessible from both Huckletree and Alphabeta’s atrium, features a consistent programme of events for members and the public. The Conversation Pit – a social space featuring soft furnishing and low level lighting for more intimate meetings and collaboration. The Library – a comfortable, private and quiet for concentration and contemplation. The Kitchen – the social heart of the community, featuring a large concrete bar as well as black and white picnic tables. The Potting Shed – a break out space with a cascade of wall hung pot plants and a tree of irrigation pipes. The ‘on-air classroom’ – a lecture and presentation space with sculptural acoustic ceiling. Phone booths – a series of small individual spaces for quiet conversation, featuring cork and upholstery to increase sound dampening”, says Studio RHE
- Location: Finsbury Square – London, England
- Date completed: 2016
- Size: 16,500 square feet
- Design: Studio RHE
- Photos: Jamie McGregor Smith
