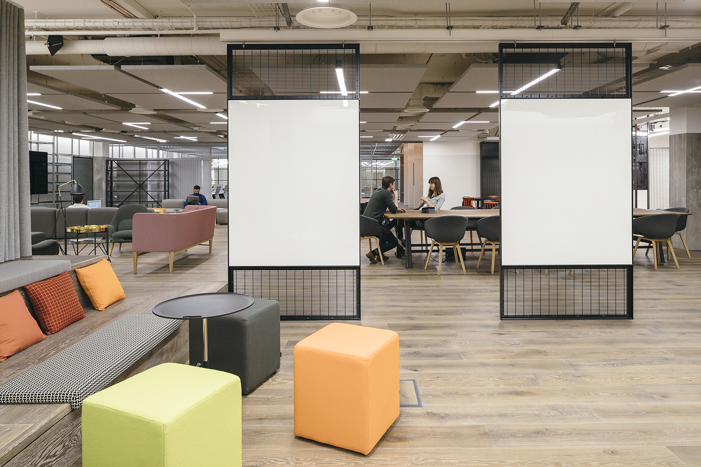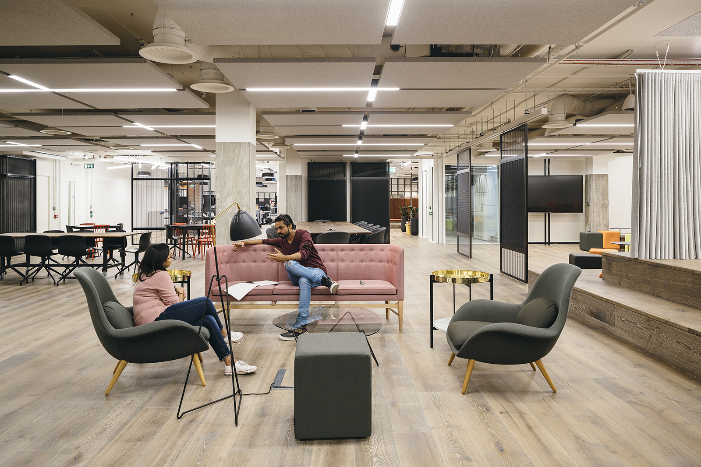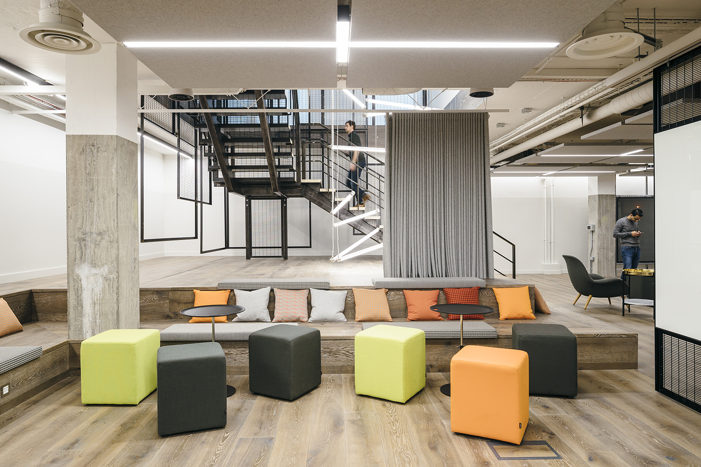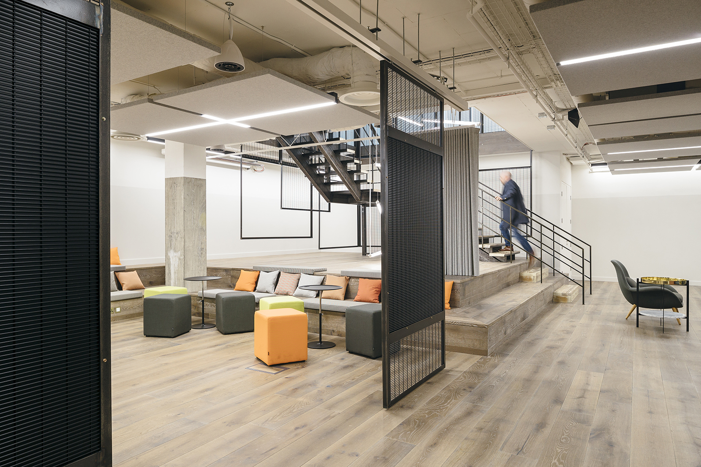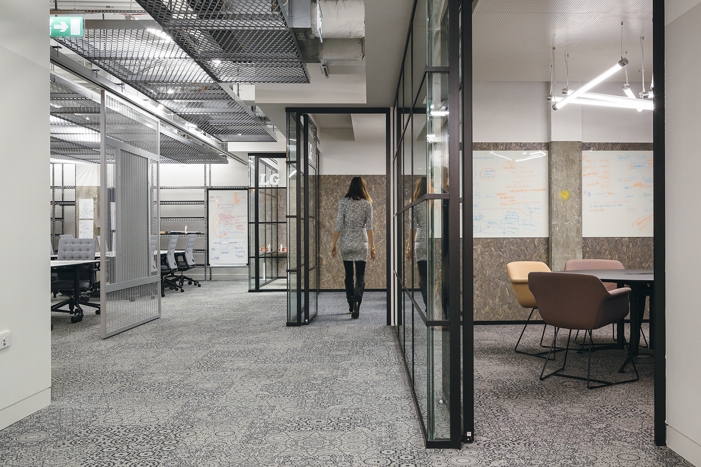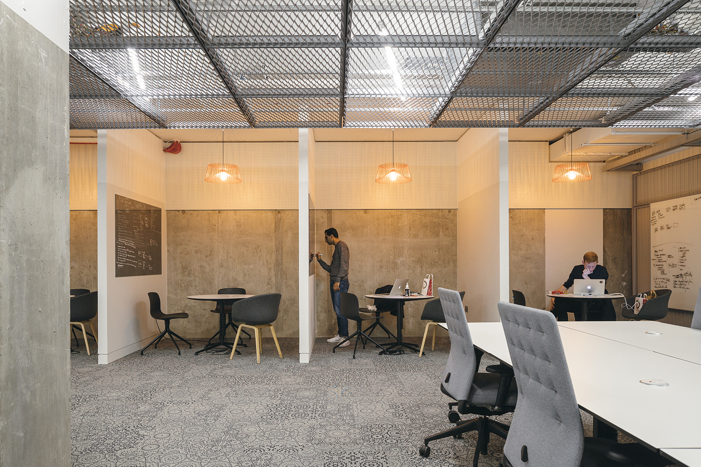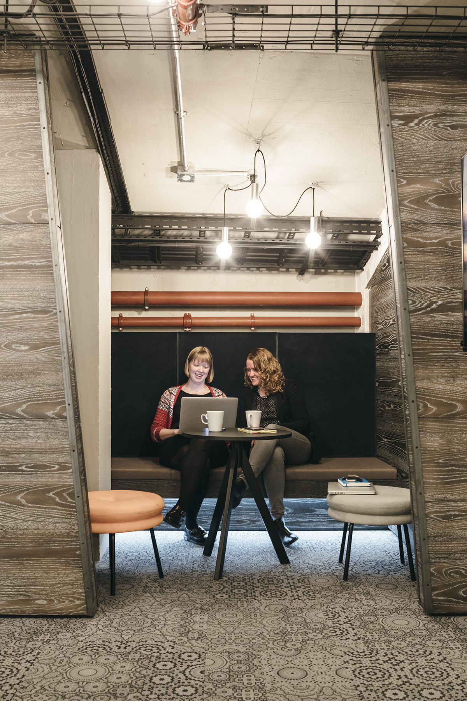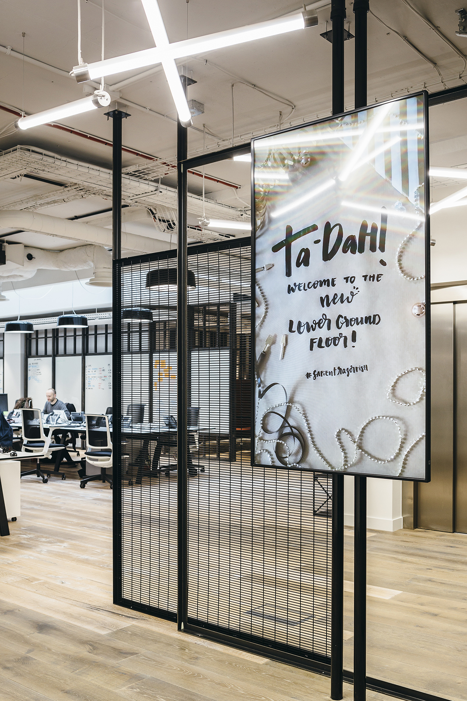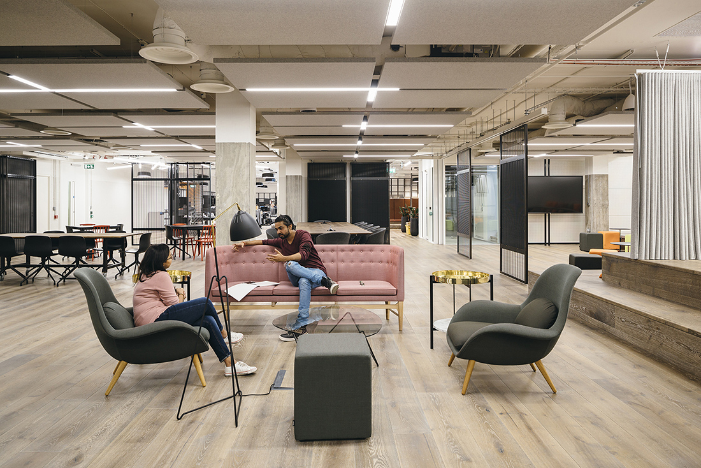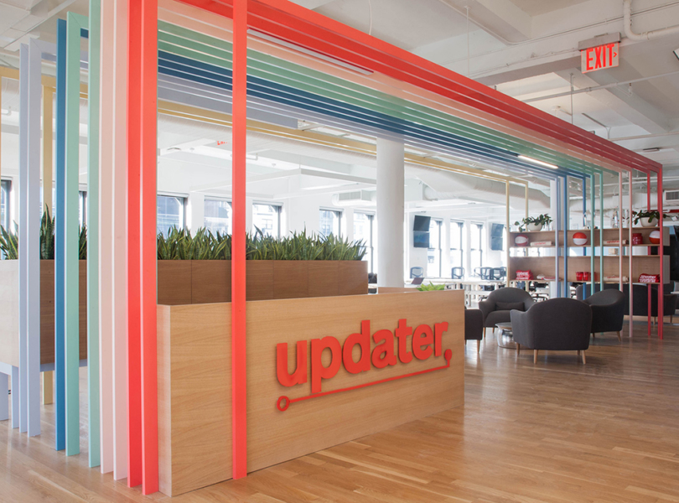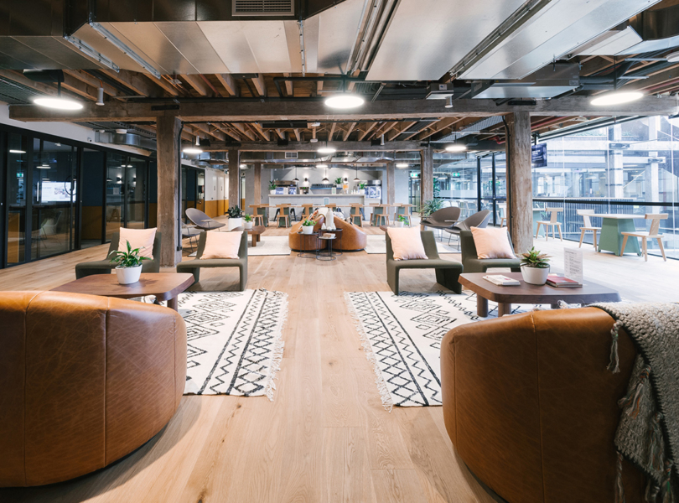Inside SapientRazorfish’s New London Office
Recently, two technology companies SapientNitro and Razorfish merged to form a new company called SapientRazorFish which combines the best digital and technology assets in one combined unit. Their new office is located in the unused basement at Eden House in London, and was designed by architecture & design company EDGE.
“Building on the idea of ‘Test & Learn’, Edge created ‘maker spaces’ that enable co-creation and collaboration, making possible the mixing and sharing of skill-sets. In a live, agile theatre space, furnished eclectically with old and new pieces, co-workers are offered a variety of set-ups to support differing needs and ways of working. The light-filled, sky-lit conservatory area is a permanent residence place whilst the rest of the space is open-house for everyone. The amphitheatre and Town Hall area offers a multi-purpose event space, with sliding walls, curtains and digital screens. There’s also a place, for focussed group sessions, called the Hive area, which has a more muted, industrial vibe, with a suspended mesh ceiling, break-out meeting spaces and moving write-on walls. And tucked in the far corner, away from the hustle, there’s a quieter, naturally lower lit snug setting for reflection and refreshment,” says Edge
- Location: Spitalfields – London, England
- Date completed: 2016
- Design: EDGE
- Photos: Tim Crocker
