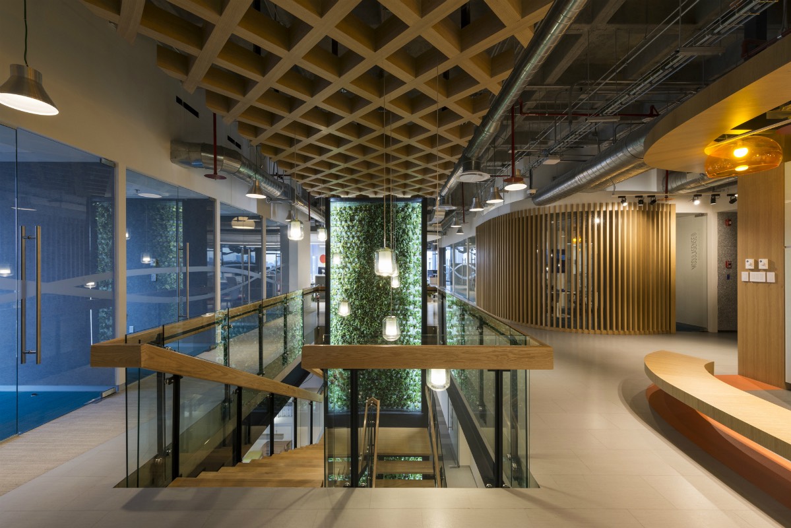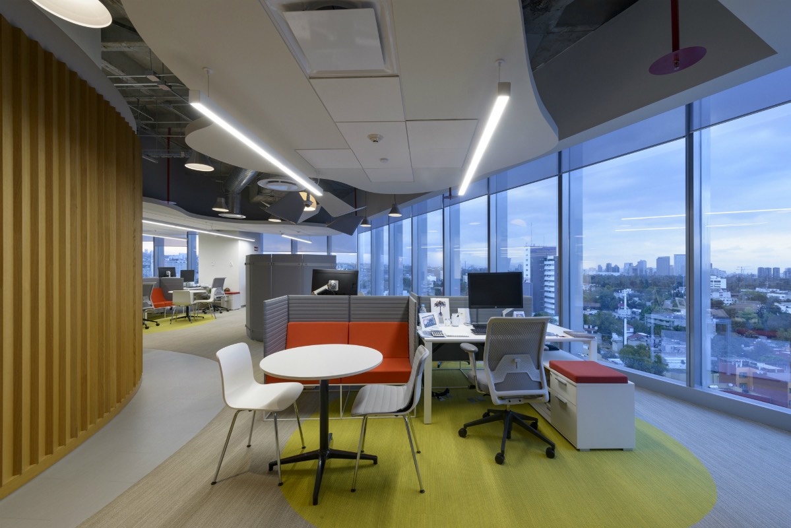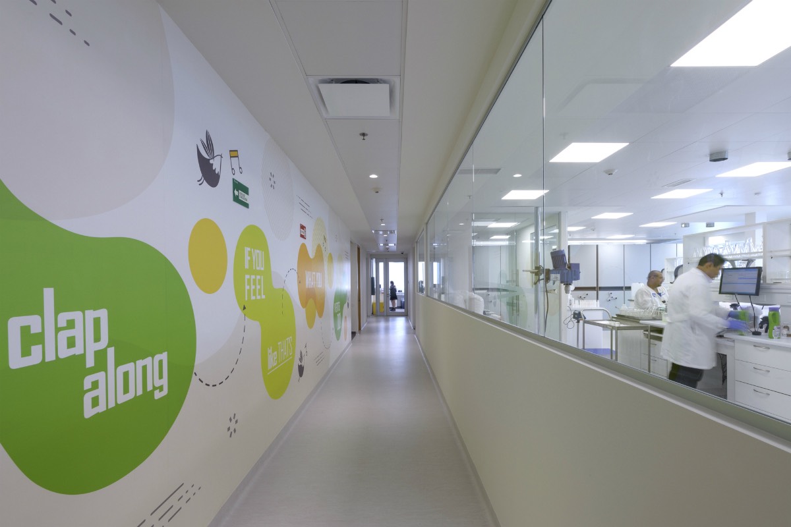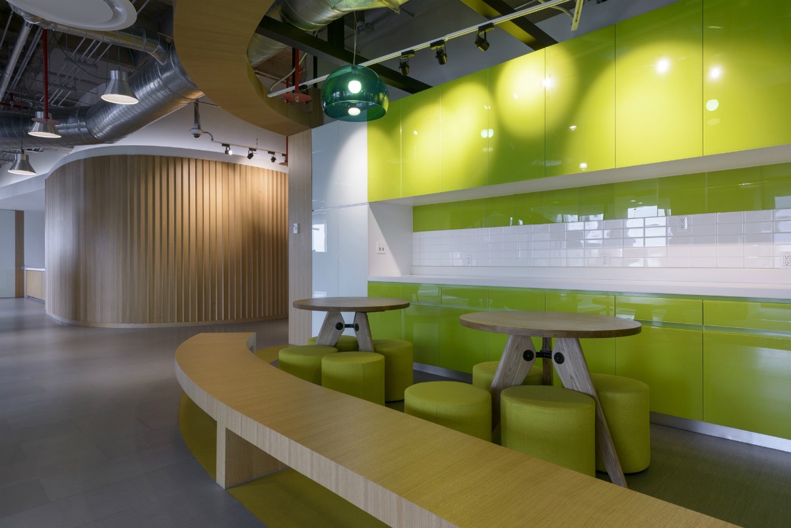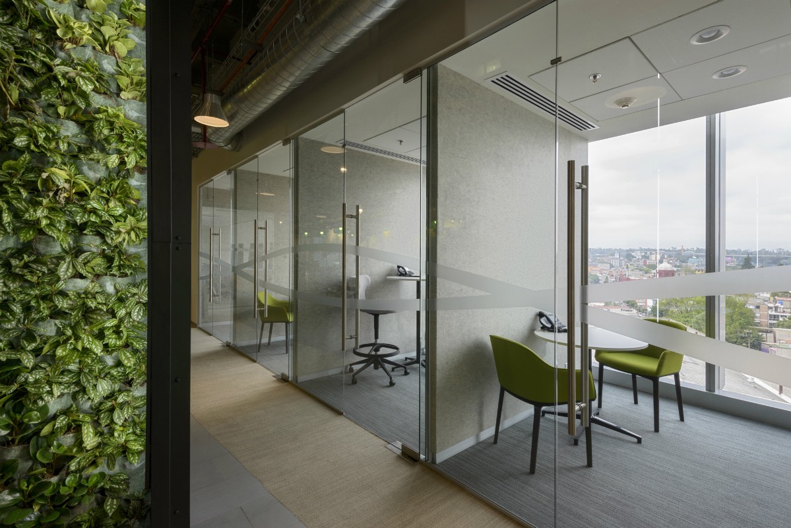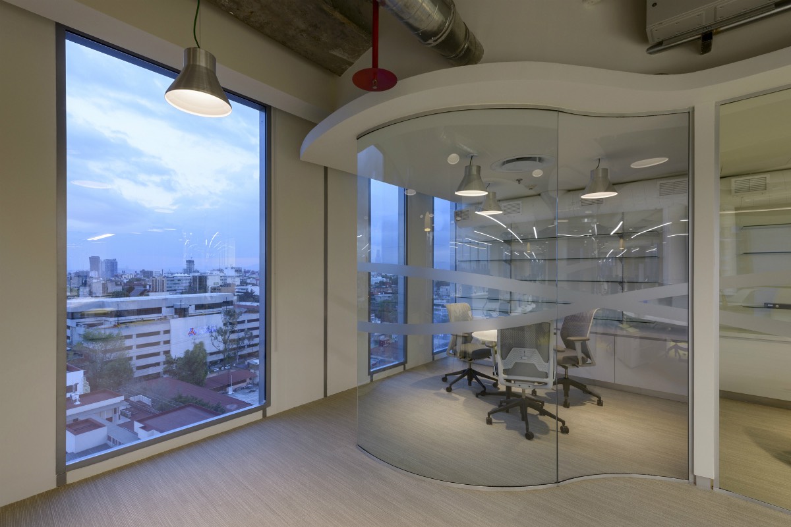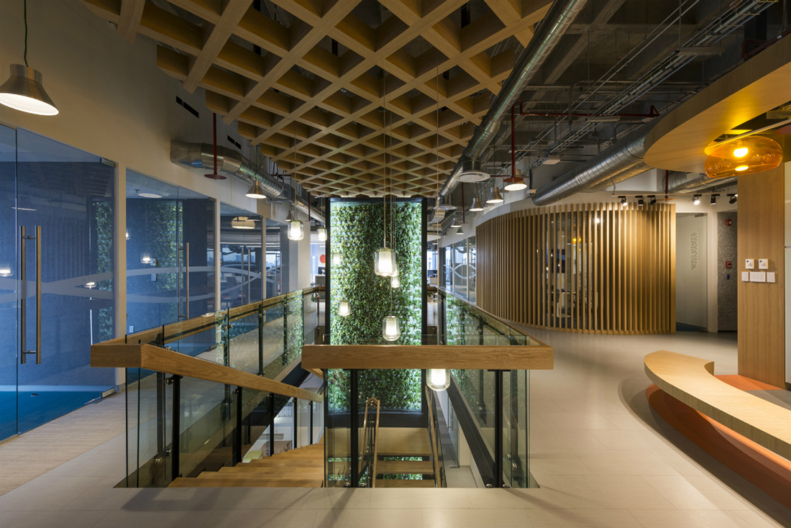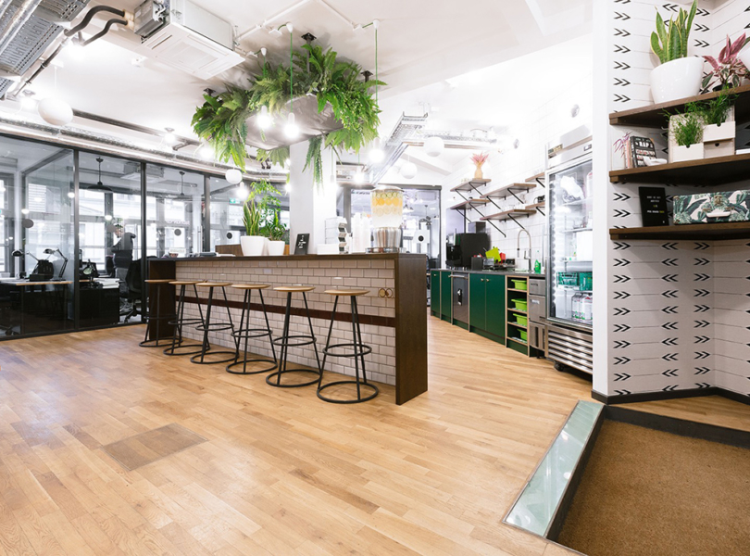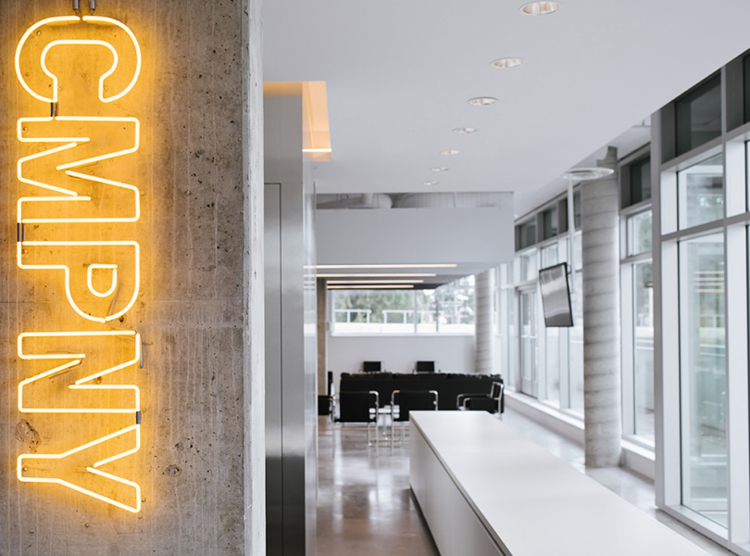Inside Firmenich’s New Mexico City Office
Firmenich, a company that develops and reinvents fragrances and flavors, recently moved into a new office in the colonia Condesa of Mexico City, Mexico, which was designed by architecture & interior design firm SPACE.
“The design idea for this project is based on the experience Firmenich wants to foster with its clients and users of the offices, an experience that begins at the reception area, a sensory space of green walls, flowers and screens that emotionally and through the senses communicate the essence of the brand. The experience continues on the 7th floor passing by one of the two lateral entrances of the reception and reaching the cafeteria, an area also used as a multi-use room where product presentations can be made like a ‘showroom’, with smaller versions of flexible and efficient spaces on floors 6 and 8. The laboratory areas are separate and incorporate personalized furniture with air extraction systems to better carry out their activities. These laboratories are situated in the facades which have protections between solid rock walls combined with glass for better temperature and lighting control. Through large windows the transparency of their work is communicated and it is possible to view the production process of the flavors and fragrances. The offices and support areas such as the cafeteria, meeting rooms, working lounges and others are mostly close to the facade, offering access to natural light which enhances productivity and efficiency, creating a more dynamic environment. The finishes are a fundamental part that with details on floors, walls and panels communicate the identity of Firmenich. Vibrant colors are identified in the ‘working café’ and combinations of neutral colors and accents in the work stations. Details in wood predominate in the open area with latticework to separate the flow of meeting rooms and support areas. Latticework located around the center of the building, together with the curves and continuous finishes on the floors create a pathway through offices and laboratories”, says SPACE
- Location: Mexico City, Mexico
- Date completed: 2017
- Design: SPACE
