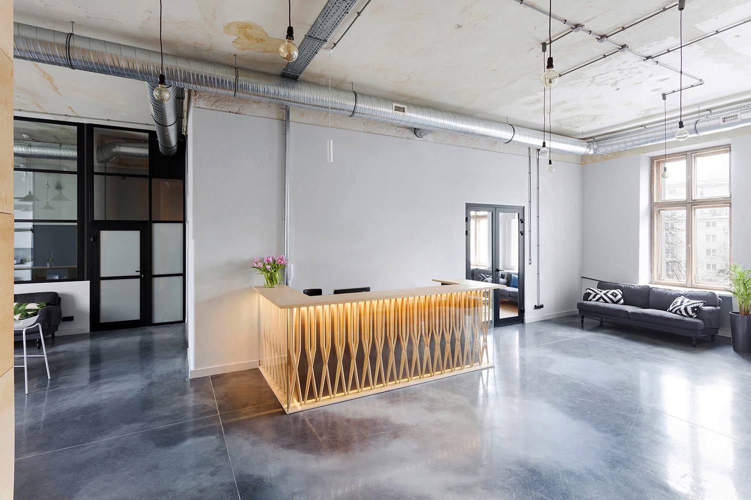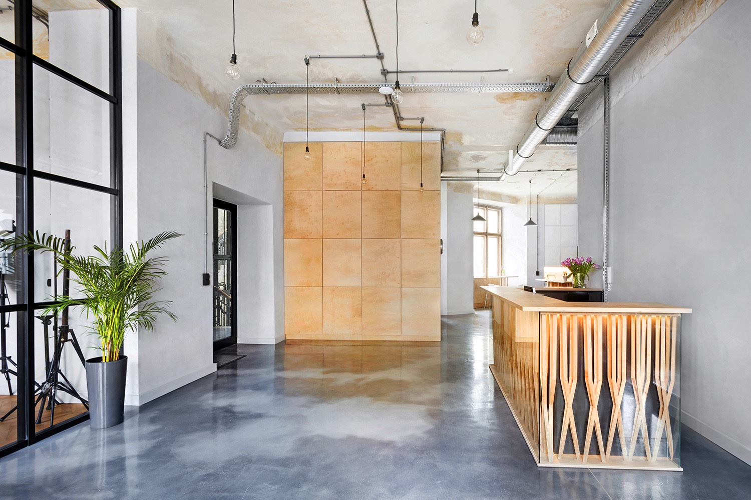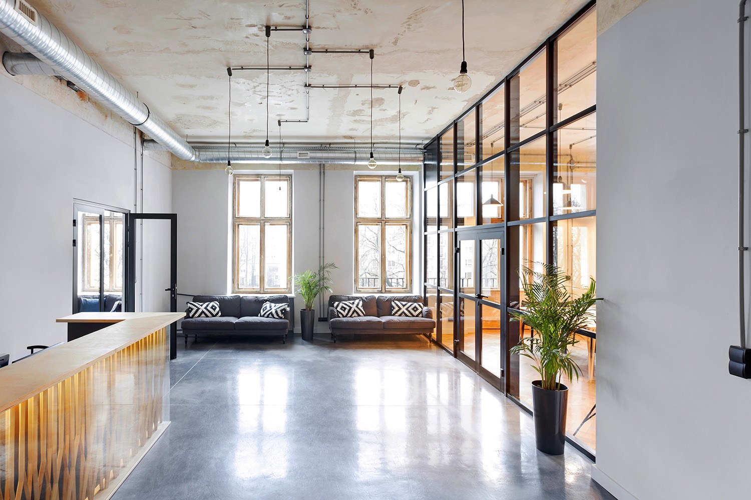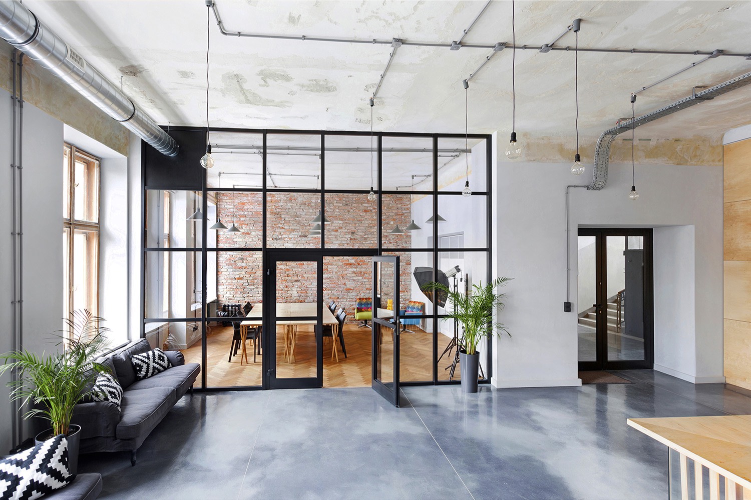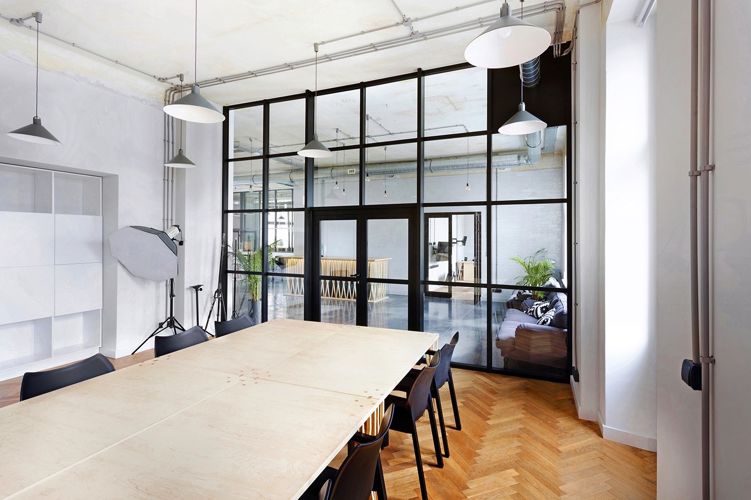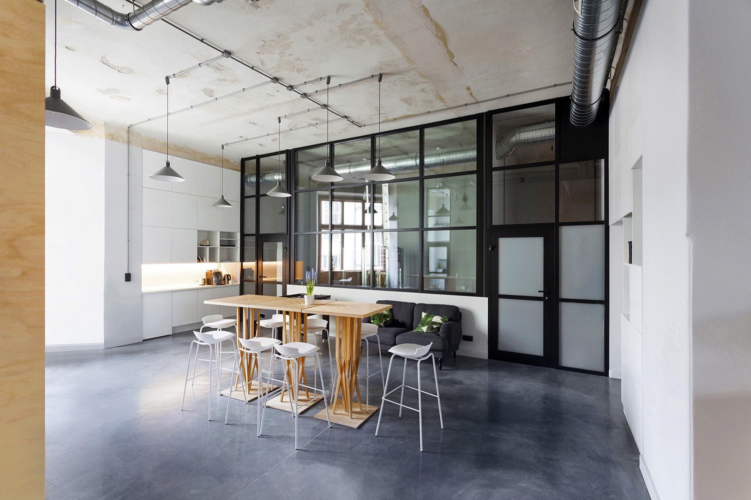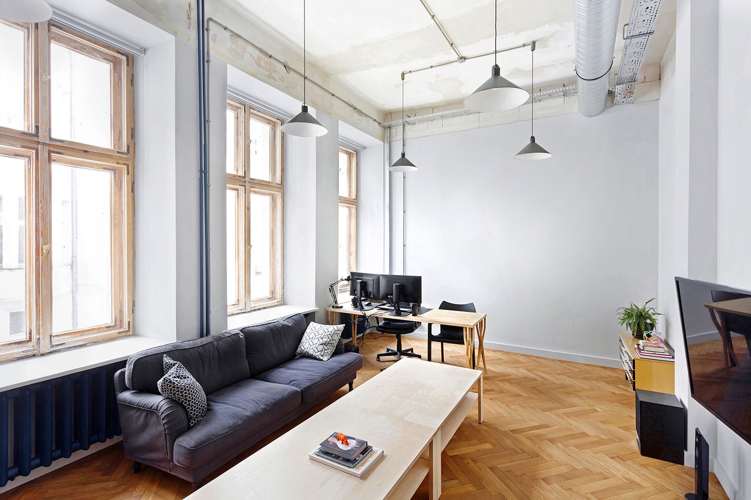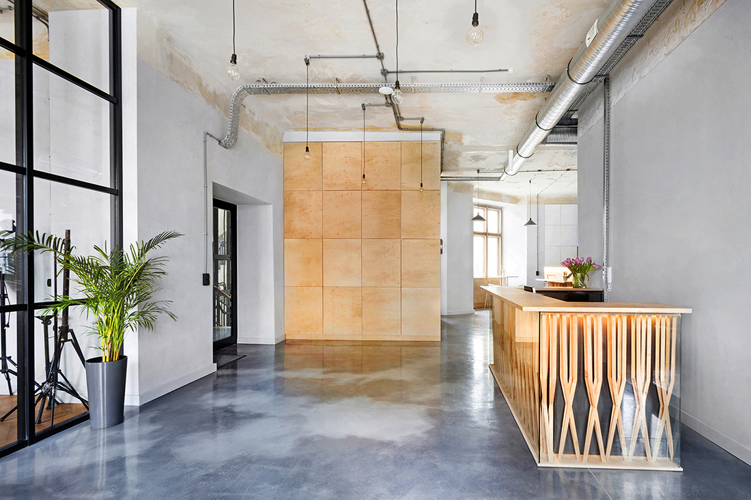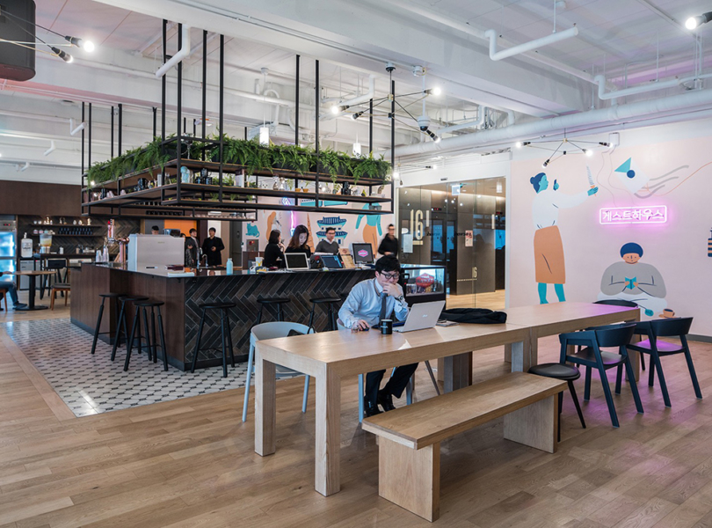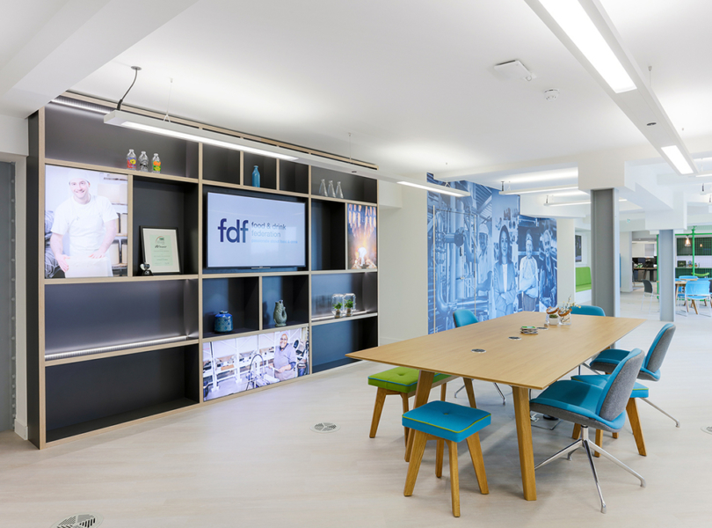Inside Miło’s Minimalist Warsaw Office
Miło, a Poland-based postproduction studio that offers services such as offline and online editing, color grading, 3D animation, and vfx supervision, recently reached out to architecture firm Five Cell Architects, to design their new offices, located in XIXth century historic building in Warsaw, Poland.
“The design is based on a light gray color palette, warmed up by the use of natural wood finishing. Individually designed furniture feature custom wooden elements. The repetitive use of wooden modules is a core of the design. Complex geometry can be also seen as a metaphor of the way in which different elements of the postproduction come together to create the final unified product. The concept of unity of small elements benefiting the Whole is visible in the construction of furniture legs. Each section is too fragile to support the weight of the table, yet together all the timber sections create a sound support, unifying all elements. To further emphasize the geometric legs, the connection to the table top is visible through pixel-like pictograms on the surface. This unusual leg module is repeated in different types of furniture throughout the office. Work tables are supported at the corners, while tall tables with bar stools are supported in the middle by four modules. The reception desk is supported by a row of 31 supporting modules, hidden behind a glass cover.Different types of spaces are defined through the use of different floor finishes. Entry zone, common space and communication are covered with polished concrete flooring with a satin finish. Other, more private spaces are finished with restored original wooden herringbone parquet.More private spaces are enclosed with industrial style glazed walls allowing access to the view of Warsaw skyline even from the furthest parts of the office. The core of the whole office – server room is hidden behind glazed walls as well, with cables and installations extending from it like a vascular system,” said Five Cell Architects
- Location: Warsaw, Poland
- Date completed: 2016
- Size: 3,121 square feet
- Design: Five Cell Architects
- Photos: Piotr Narewski
