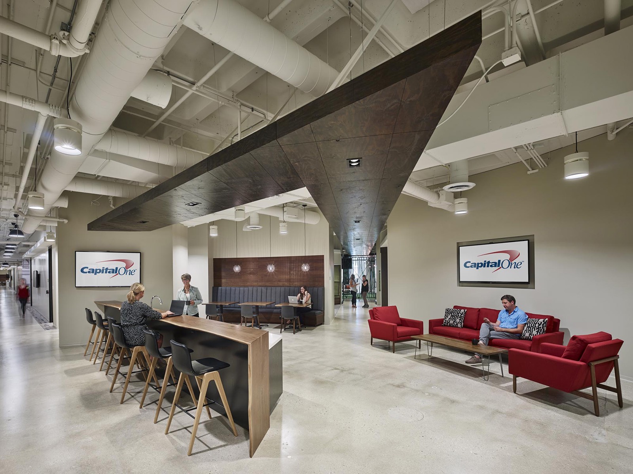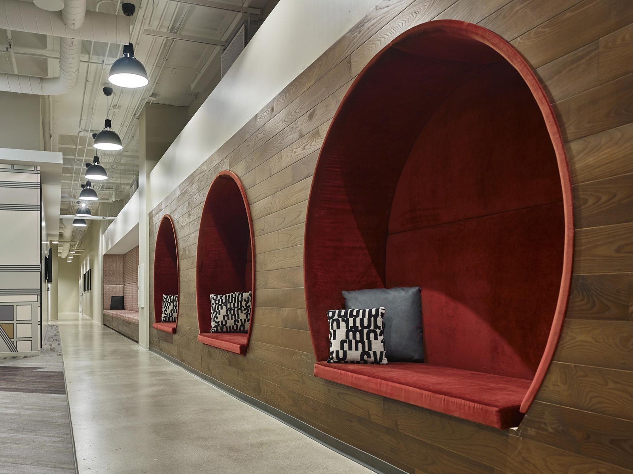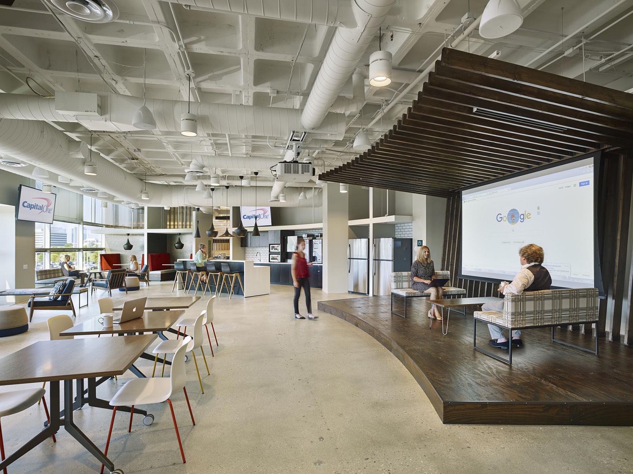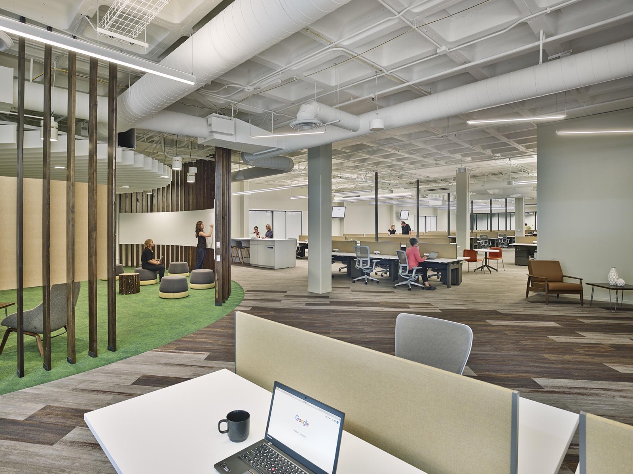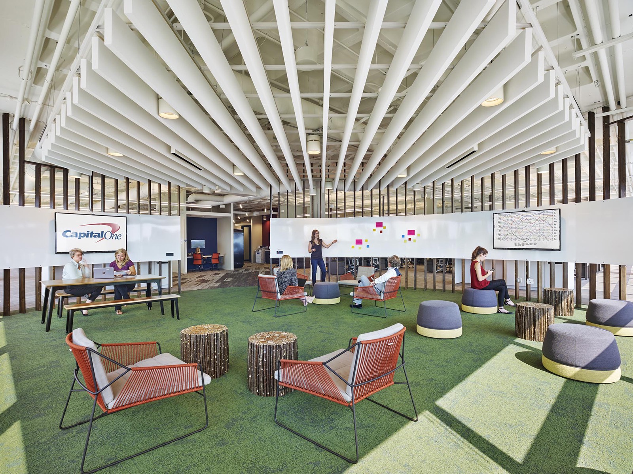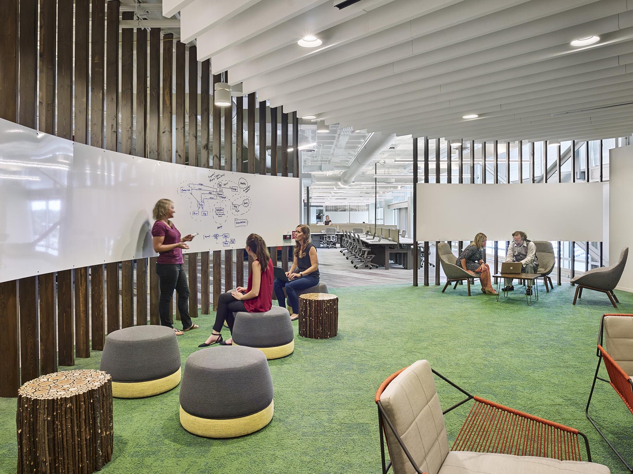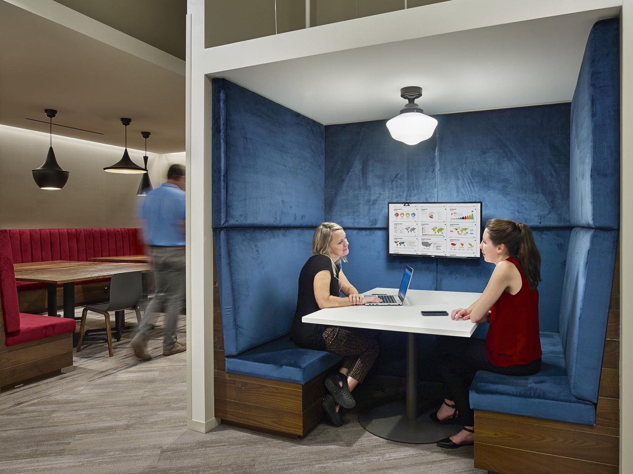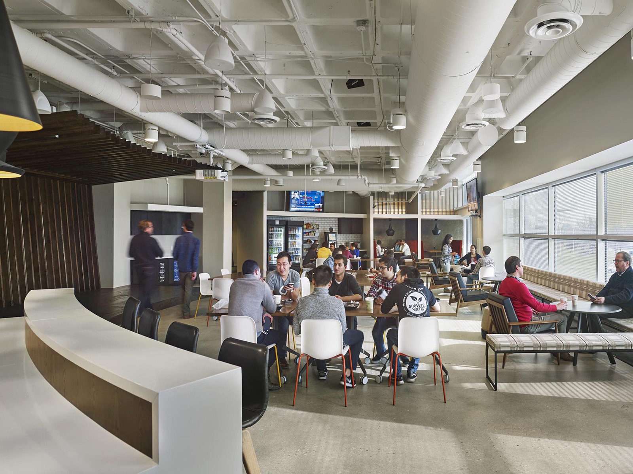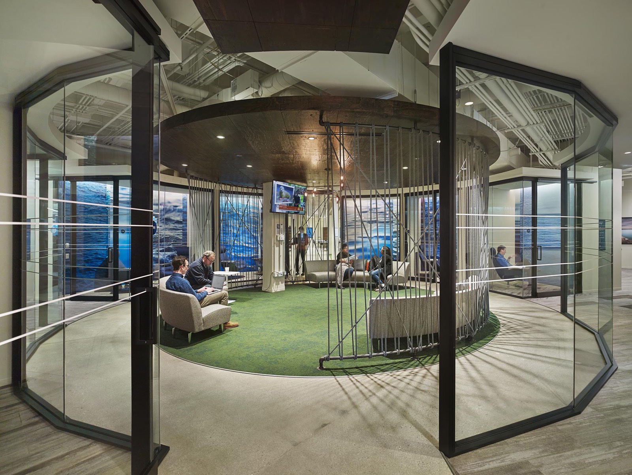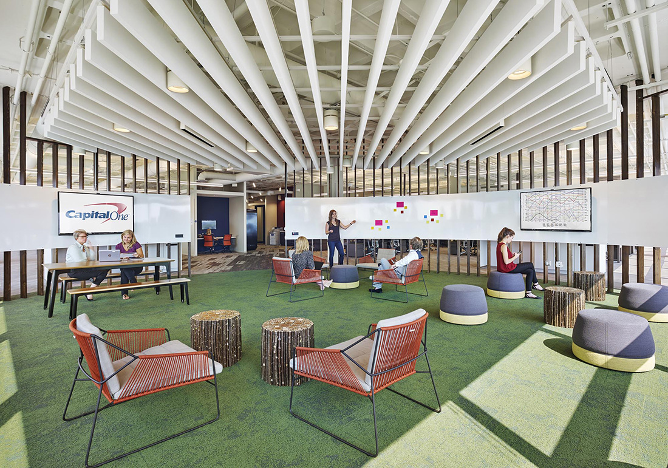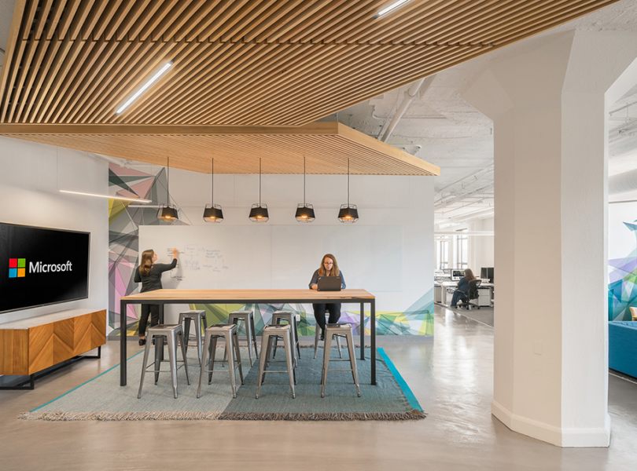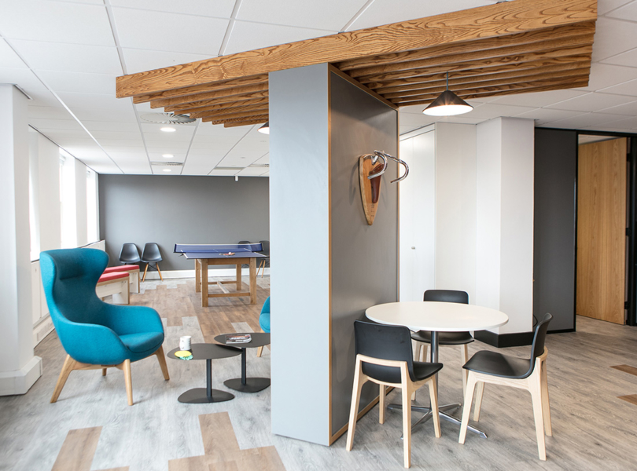Inside Capital One’s Sleek Rolling Meadows Office
Capital One, a banking company that offers early and later stage venture, and debt financing investments, hired architecture & design company NELSON to design their new, 70,000-square-foot office campus in Rolling Meadows, Illinois.
“Influenced by architect Daniel Burnham’s 19th century city plan of Chicago, NELSON designed a floorplan that organized circulation between social zones that encouraged natural collaboration. At the Western end, major design elements in the space recall the greenery of Chicago’s urban parks. From wallcovering patterns to the color palette and textures used, the space creates the illusion of being outdoors. At the opposite end, the color palette and materials change to reflect the city’s proximity to Lake Michigan. Blue tones, metallic surfaces, and softer textures create a formal connection to the lake and to the city. Capital One’s staff required flexible meeting spaces of varying sizes and seating arrangements to suit their agile work process. Throughout floorplan, users encounter a variety of zones that provide many options to choose how to work, from countless tucked-away meeting areas to phone rooms, collaboration spots, and formal conference rooms. The design provides opportunities for collaboration as well as heads-down, focused work. Expressway circulation connects users to main cafe hubs, and avenue-like offshoots provide different meeting space options along the way. A variety of collaborative rooms begin at the core of the plan and spread outwards towards the open and bright individual workspaces. Comfortable focus niches line the ͞El͟ corridor, and private hideaway rooms, paired programming zones, and open swarming spaces are distributed throughout the urban plan. Writeable walls throughout the space allow employees to express themselves and collaborate, keeping staffed engaged and active in their work.”
- Location: Rolling Meadows, Illinois
- Date completed: 2017
- Size: 70,000 square feet
- Design: NELSON
