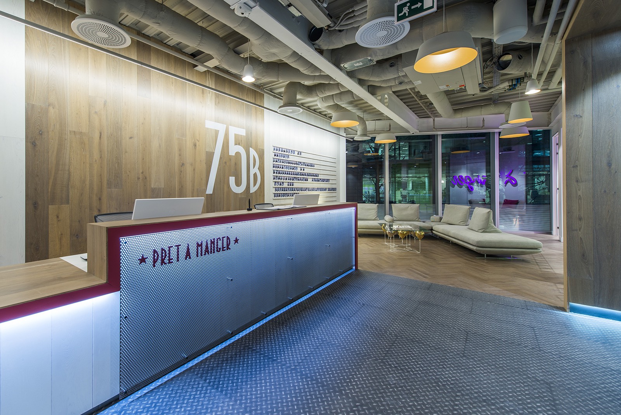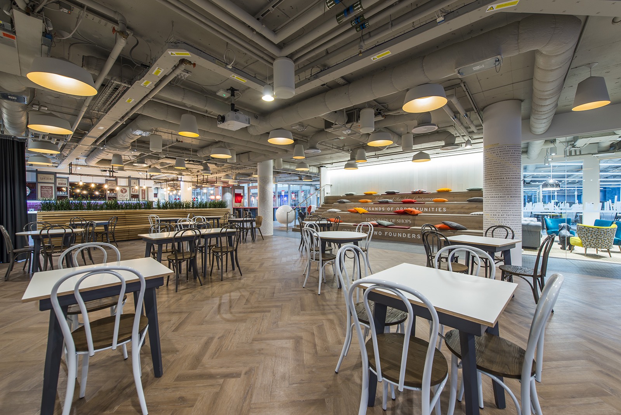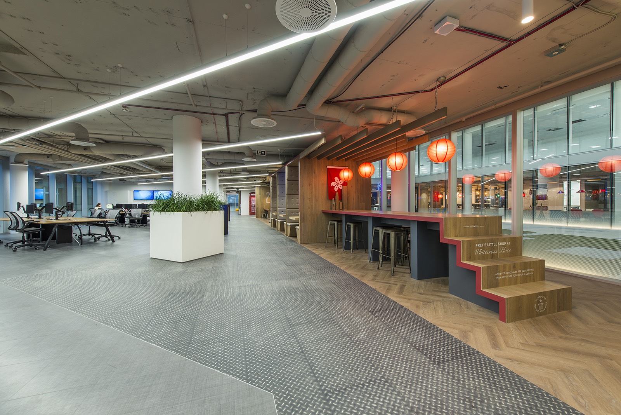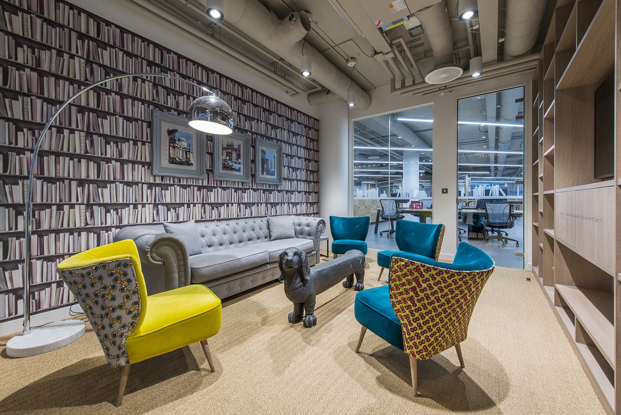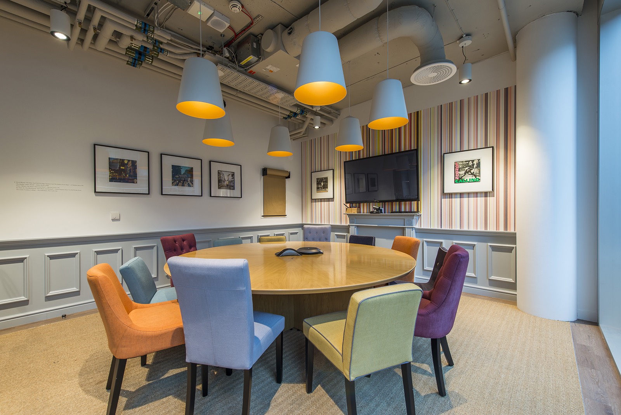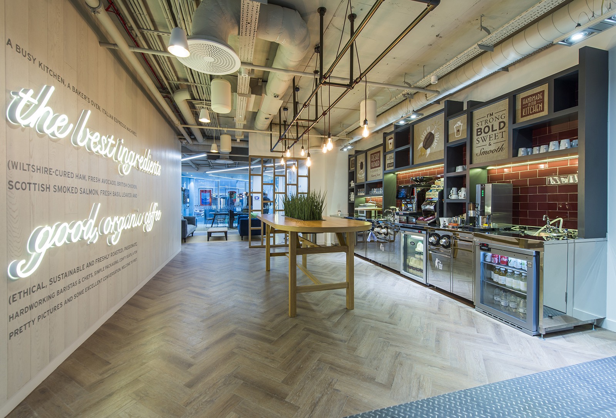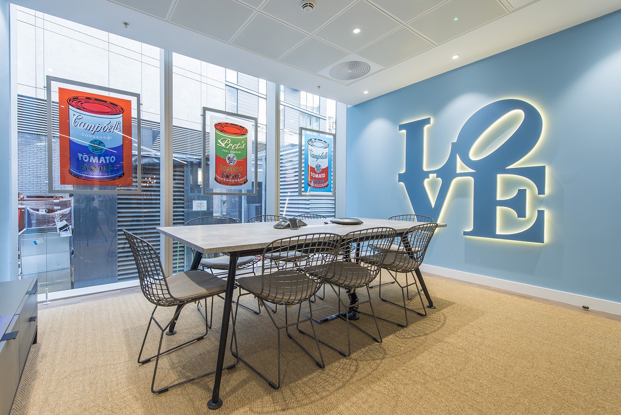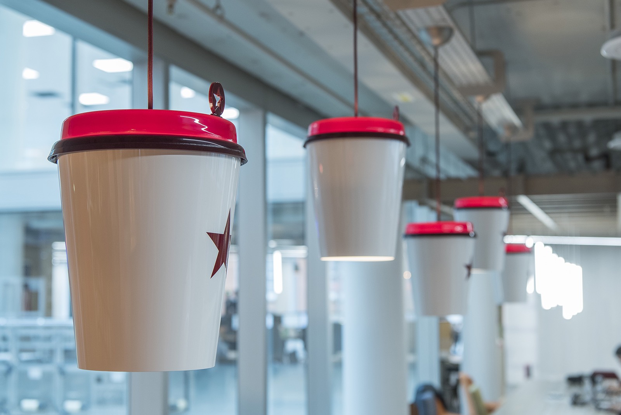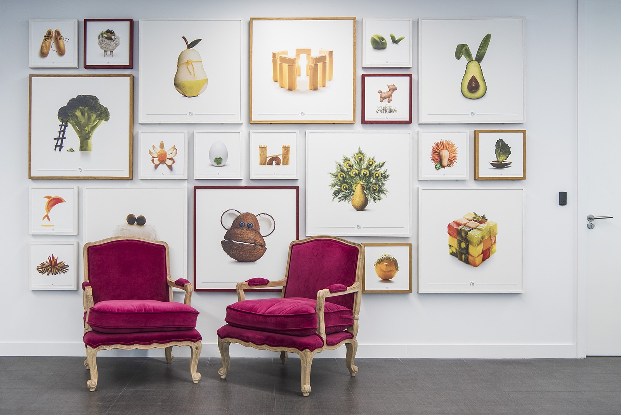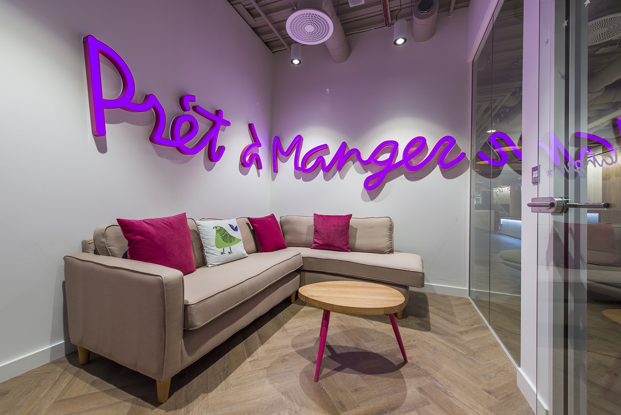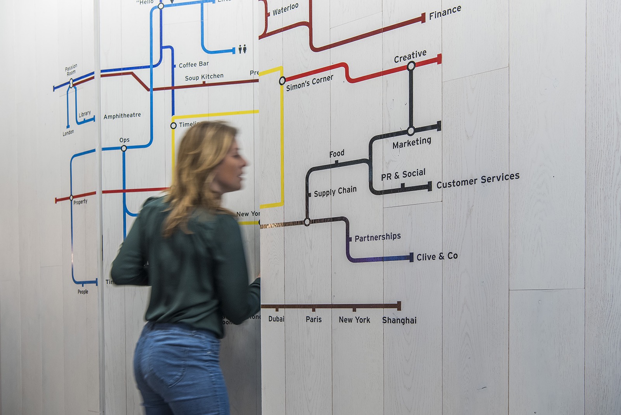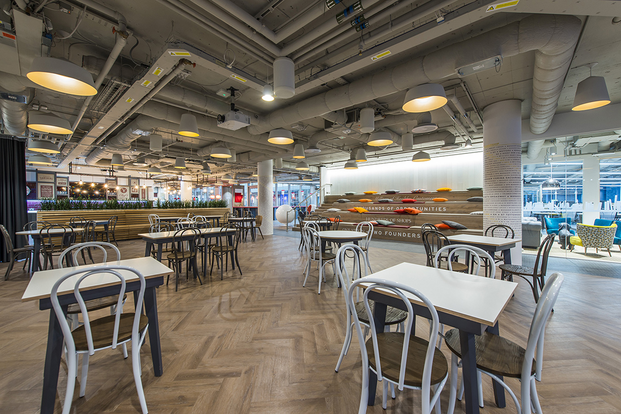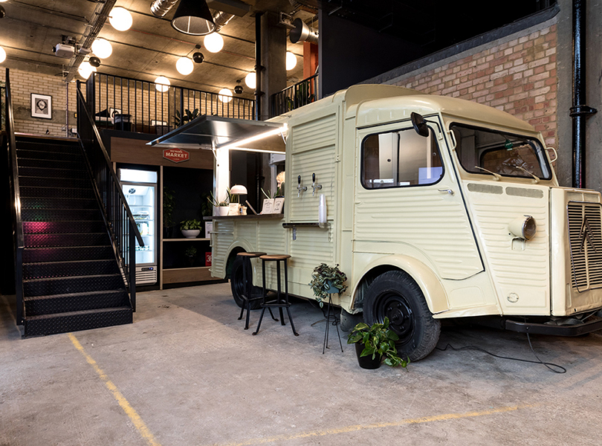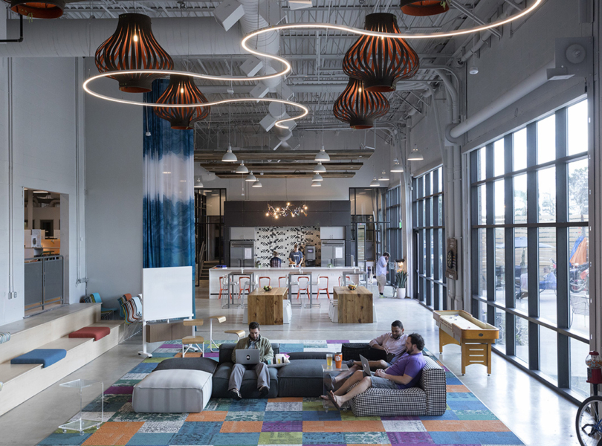An Inside Look at Pret A Manger’s New London Office
Pret A Manger, the UK’s leading retailer of natural, ready-to-eat sandwiches, salads and drinks, recently hired interior design firm Peldon Rose, to design their new offices, located in the Westminster area of London.
“Pret remained true to their Victoria roots by selecting office space in the new Verde SW1 building in Victoria. The goal was to create a people-centric office which embodied their brand and celebrated their culture. Workplace consultancy helped truly understand what it was that their people and business needed. Honesty and simplicity was key, using natural materials, finishes, and fittings throughout. The centrepiece of the office is a striking 30-year journey of Pret around the central glass atrium which lives and breathes their business and history in architectural form. The centrepiece of the office is a striking 30-year journey of Pret around the central glass atrium which lives and breathes their business and history in architectural form. This is a continuous piece of bespoke joinery, graphics and feature pieces which act as a timeline, celebrating their achievements and culture. Coupled with the right tools and technology, this truly agile working space allows staff to break away from desks for meetings and lunches. To ensure the office felt like Pret, natural materials, finishes, and fittings were used throughout. Honesty and simplicity was key, making sure it was a true reflection of their brand and had no unnecessary extra ingredients. Furniture was an important ingredient for the design, with large communal desks in the brief, and seating and lockers provided by the Peldon Rose office furniture team. Pret took the lead with selecting the soft seating and bespoke statement furniture pieces, with its personality shining through in quirky furniture pieces including a flexi-canvas framed picture of a chair leaning against the wall which you can sit on,” says Peldon Rose
- Location: Victoria – London, England
- Date completed: 2017
- Size: 31,500 square feet
- Design: Peldon Rose
