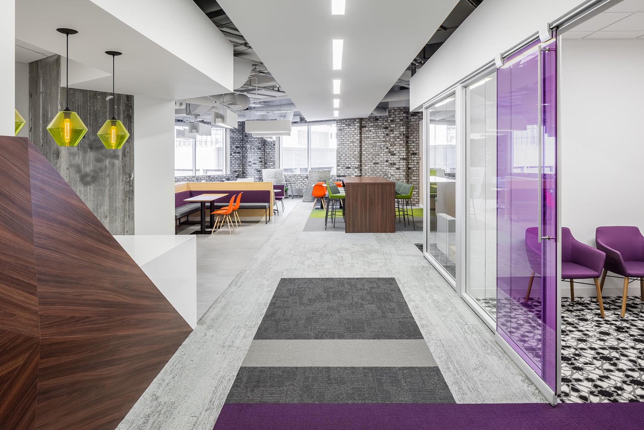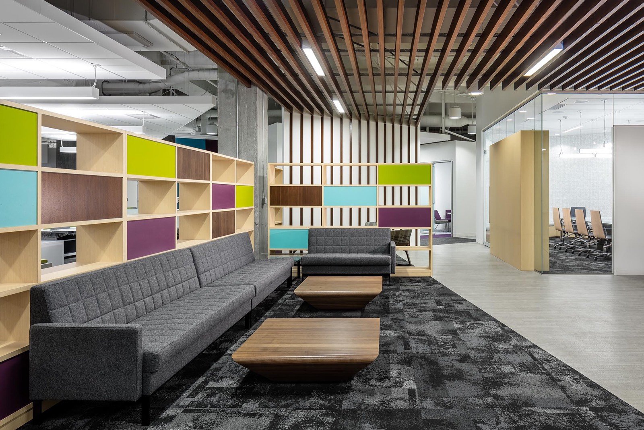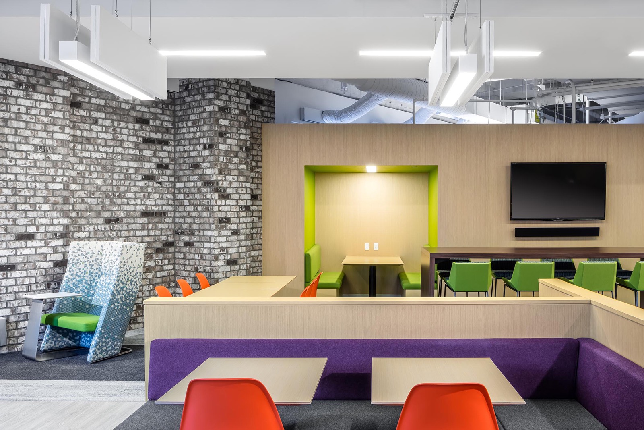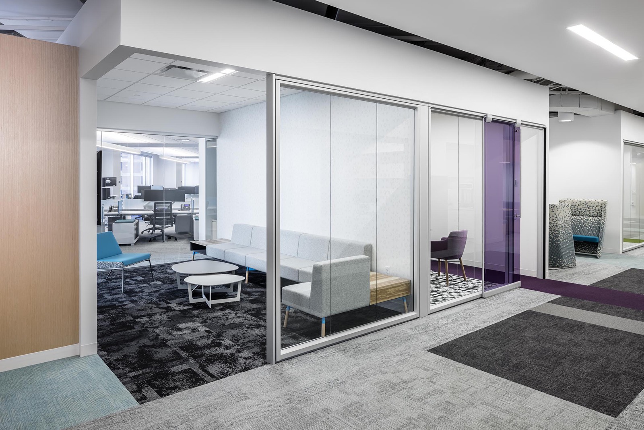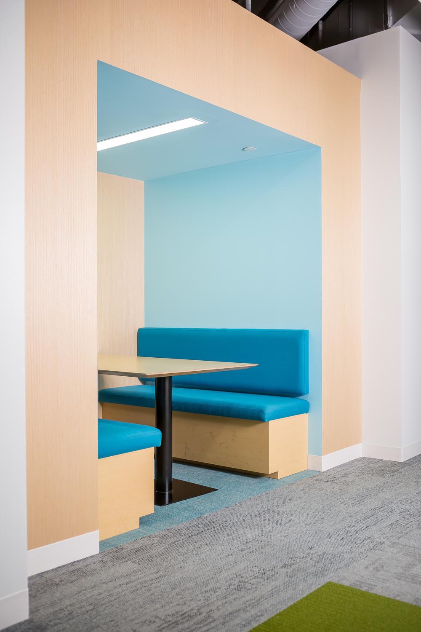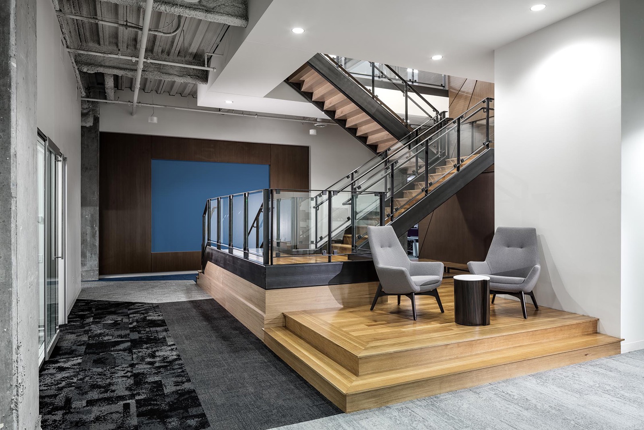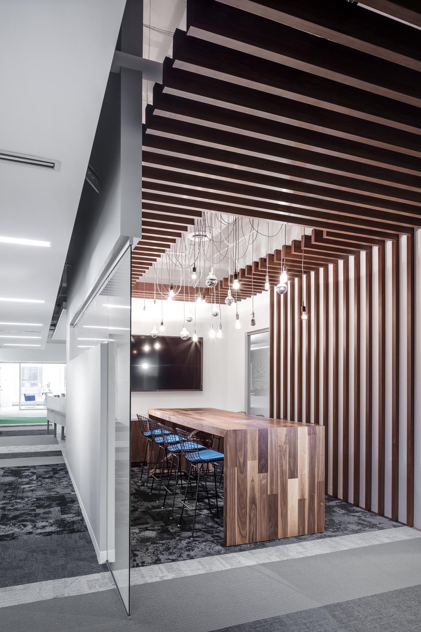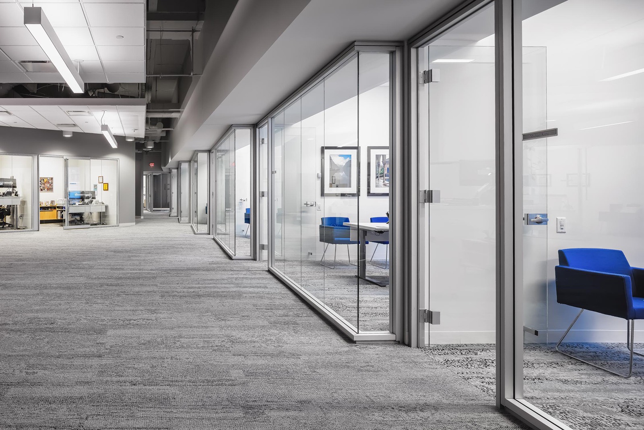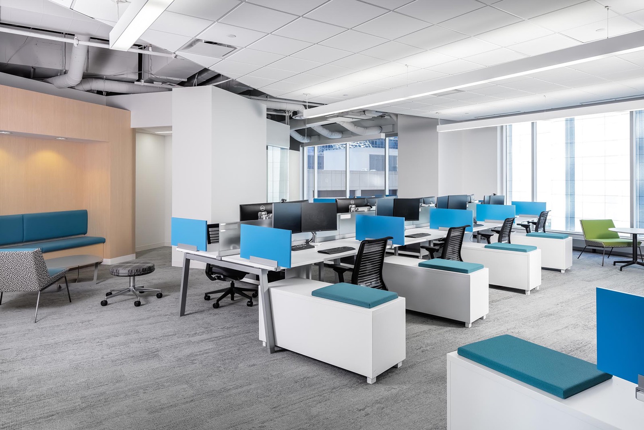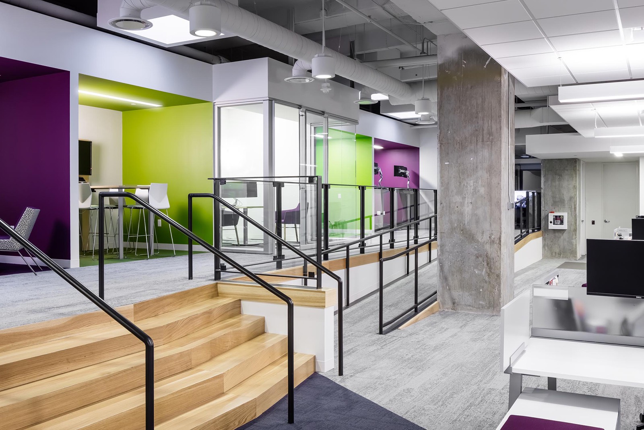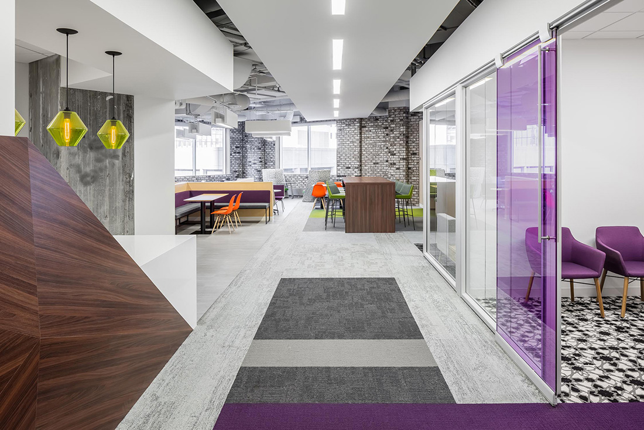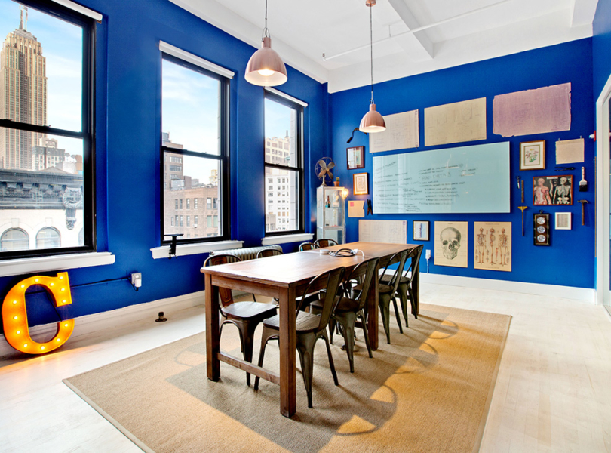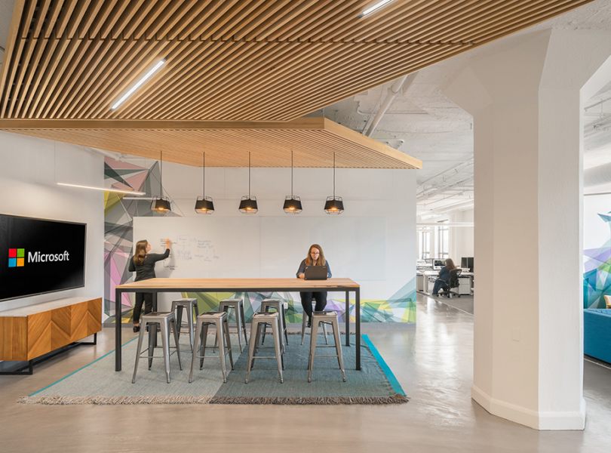A Tour of Fish & Richardson’s New Minneapolis Office
Fish & Richardson, a global law firm with more than 400 attorneys and technology specialists around the globe, recently hired architecture & interior design firm NELSON, to design their new administrative hub offices in Minneapolis, Minnesota.
“The new Administrative Hub encompasses approximately 60,000 square feet of former retail space, which was converted into an innovative and functional workplace for the 240 employees who are based there. The Administrative Hub supports all of Fish’s offices around the globe including its offices in Atlanta, Austin, Boston, Dallas, Delaware, Houston, Munich, New York, San Diego, Silicon Valley, Twin Cities, and Washington D.C. Globally, the firm has 350 attorneys—including 40 in the Twin Cities – and 900 employees in total. CBRE provided Brokerage and acted as Owner’s Representative, while Greiner Construction was selected as the General Contractor. Design features include an open floor plan – largely free of walled, assigned offices or cubes and illuminated with natural light – along with a ͞working͟ lounge area and conference rooms. Due to the success of the Administrative Hub and the implementation of a unique occupancy approach, Fish & Richardson are taking the adjacent 4th floor space to provide additional space to previously located functions as well as provide space for other non-revenue generating departments. Fish & Richardson have also decided to integrate paralegal and attorney functions in anticipation of a continual reduction of square footage nationally, as well as implementation of other strategic legal industry trends in technology and adjacency/efficiencies”, says Nelson
- Location: Minneapolis, Minnesota
- Date completed: 2017
- Size: 60,000 square feet
- Design: NELSON
- Photos: FARM KID STUDIOS
