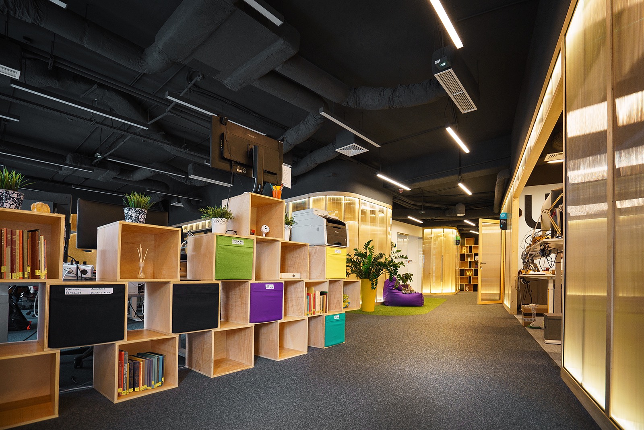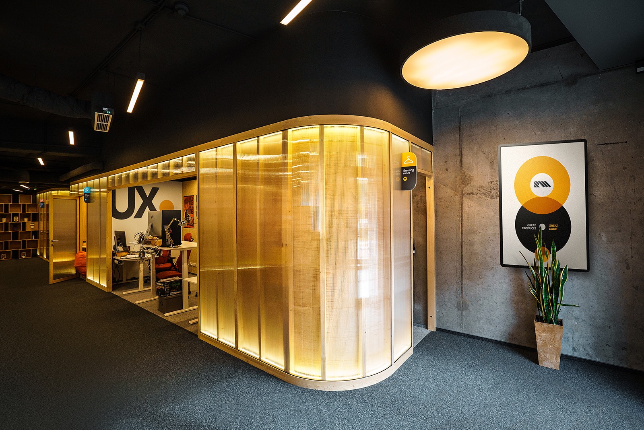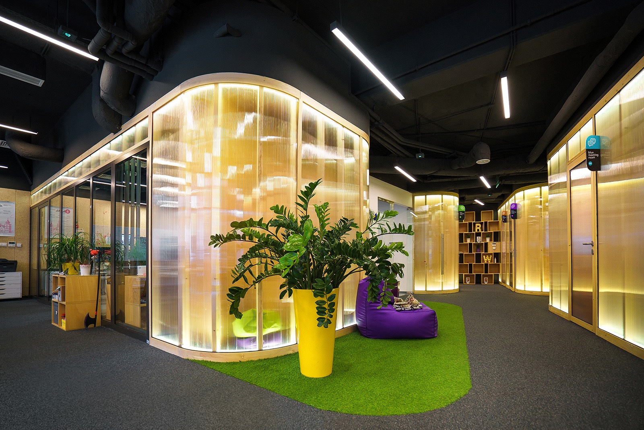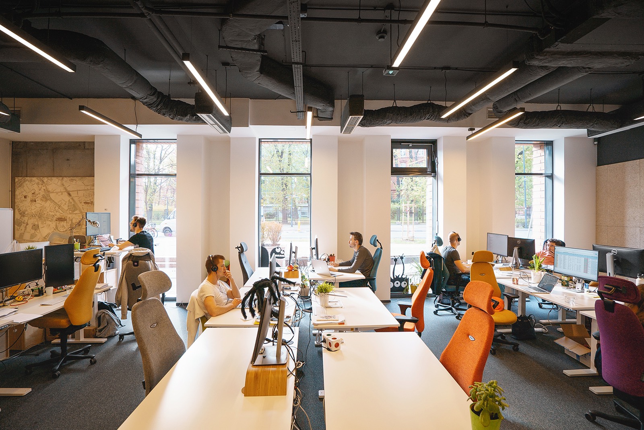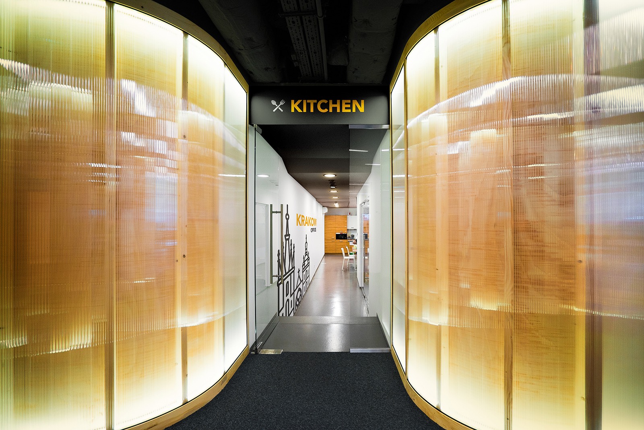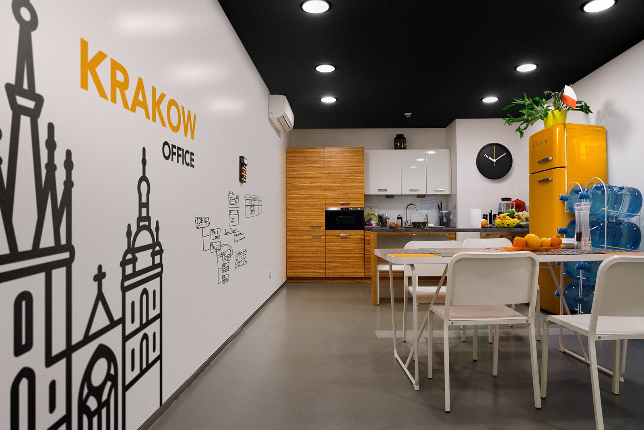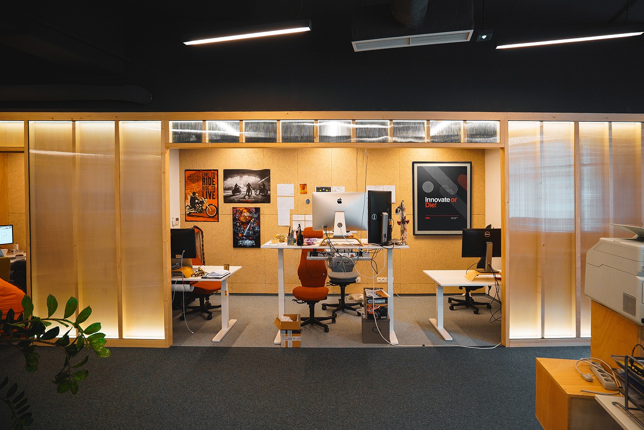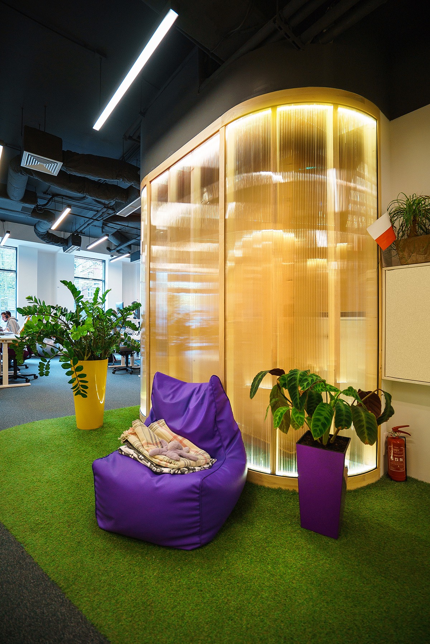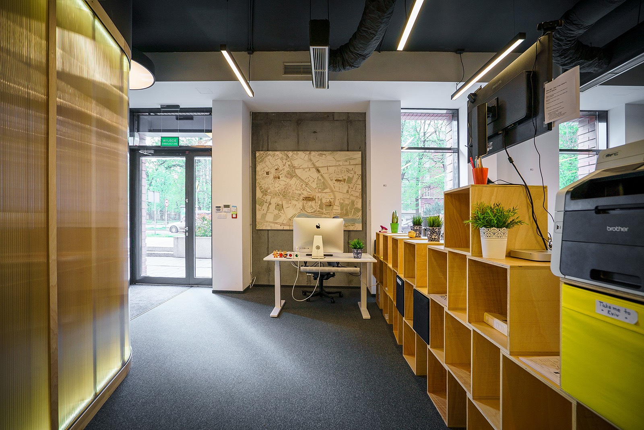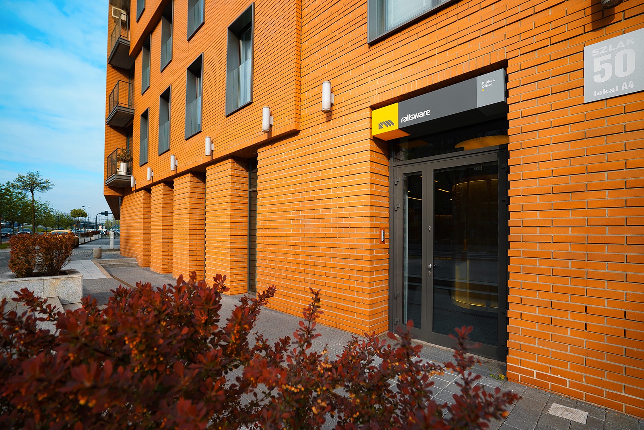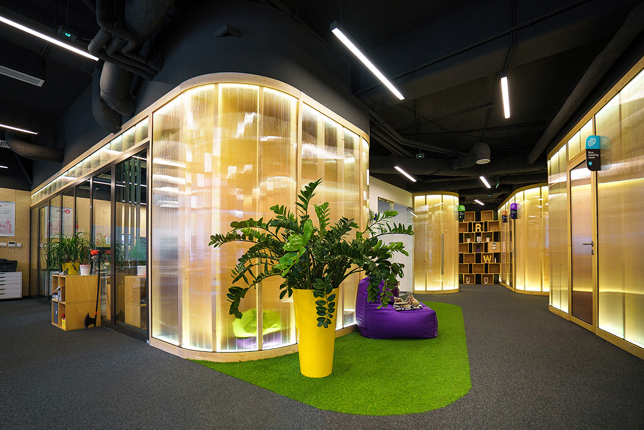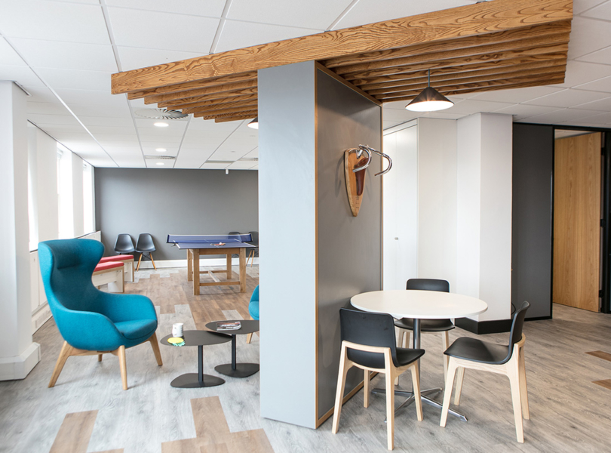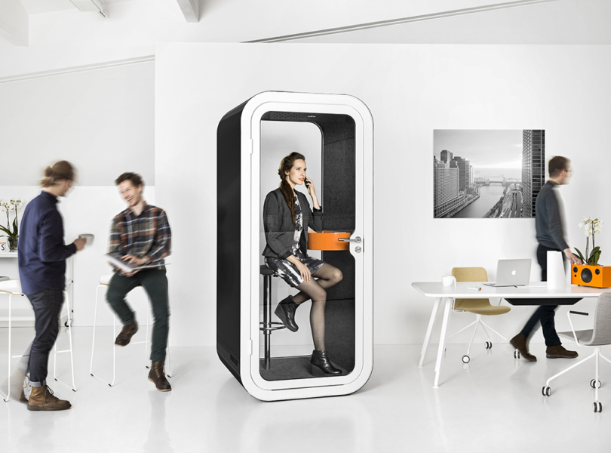A Tour of Railsware’s Krakow Office
Railsware, a RoR software development company that develops modern web and mobile applications by using technologies such as HaProxy, Nginx, Angular/Backbone JS, PostgreSQL, Redis, Redshift, AWS and Heroku, recently relocated into a new office in Krakow, Poland.
“We’re a team of product developers and we love to create things through prototyping. It was a great experience for us to be able to prototype on a smaller scale while building our new office space. We wanted the walls to look light and avoid the heavy feeling of diving surfaces. We therefore created 30/30 cm prototype wall where we could combine wood, polycarbonate panels and led lights to see how they cooperate. The result of our miniature wall was a success and a prototype became reality. Our idea was to have a lot of light in the main coworking space and use natural, timeless materials like wood and glass. Those are combined with eco friendly Hera soundproof panels creating calm yet focused space. Office floors are covered with high quality carpets to keep the noise levels to a minimum. The main office area is divided by only one glass wall to avoid the feeling of separating the team, as we feel strongly about the transparency which is within our company culture. We provided each Railswarian with super comfortable chairs and adjustable standing desks. Each desk can express their own style and create comfortable surroundings. The main coworking space and the kitchen are equipped with remote window monitors. The reason behind it is simple. We have another office based in Kiev, Ukraine and it was really important for us to create a collaborative channel between both locations. We decided to instal remote portals with an interactive software built in by our company. You’re able to see what is going on real-time in each office and you can easily start live chat which is great in our daily communication. Our meeting rooms are designed to enhance creativity and collaboration, using whiteboards, pinboards and in addition, the walls are partially covered with magnetic IDEA paints. We wanted to encourage this innovation not only in the meeting rooms but also in our kitchen area. Some great ideas are born when people gather together over food and we didn’t want to stop those hungry brainstorms from happening. This is why we decided to cover the walls there with the magnetic paints as well. The kitchen is fully equipped and everyone can help themselves to fresh food and drinks, making this space yet another great discussion spot. In addition to our collaborative, open spaces we created quiet corners where our employees can take time out to switch off and recharge on comfortable bean sofas. There is also one chill out room with a power nap sofa and cosy lighting,” says Railsware
- Location: Krakow, Poland
- Date completed: September 2016
- Size: 2,900 square feet
- Design: POLE Architekci
- Photos: Vlad Shagov
