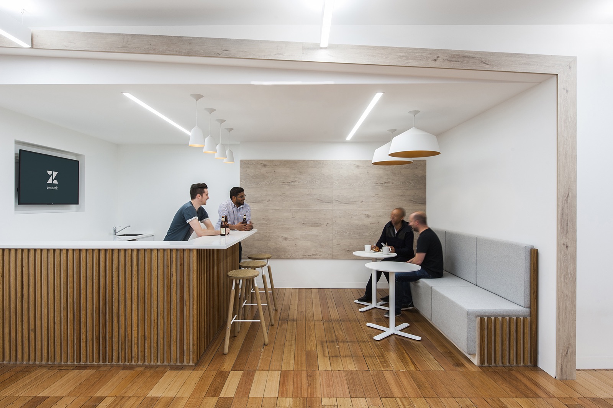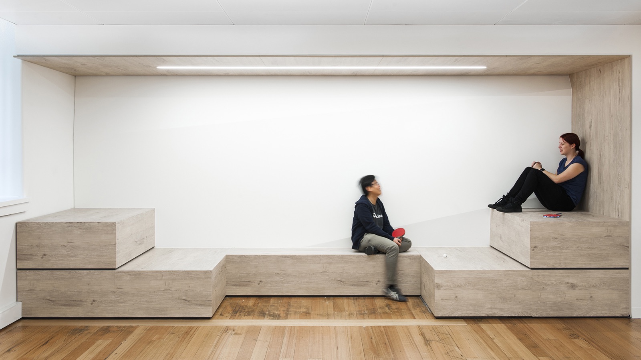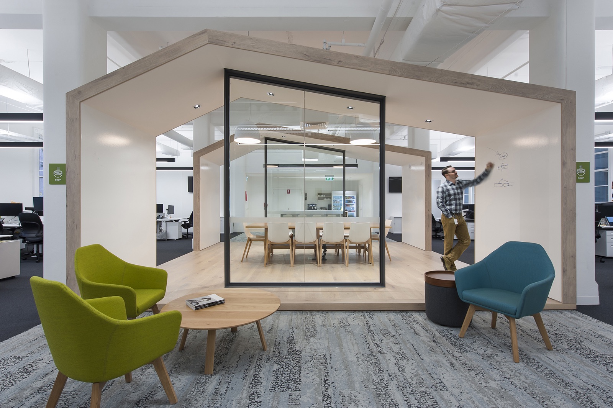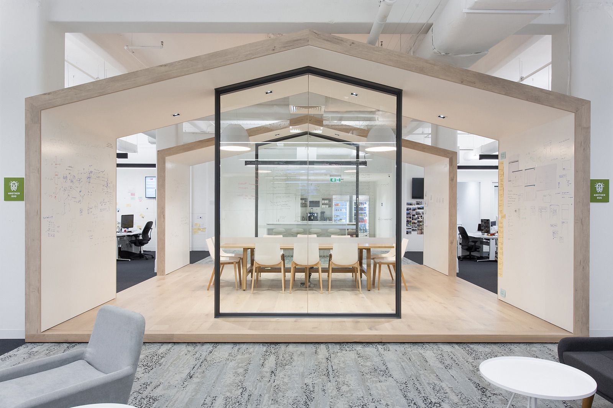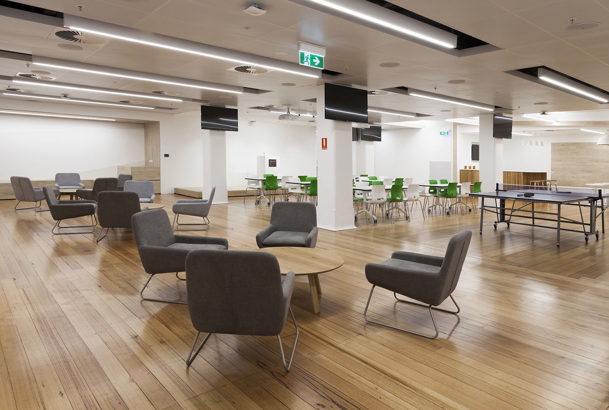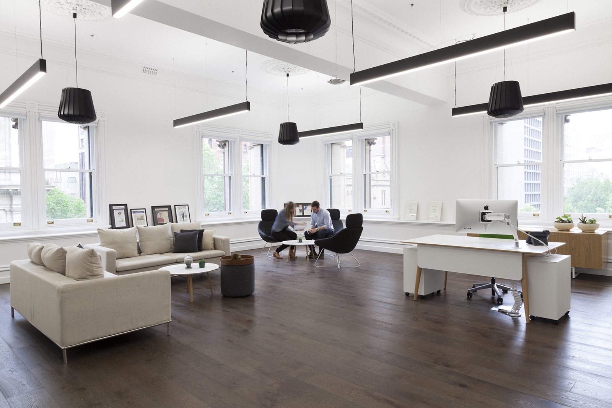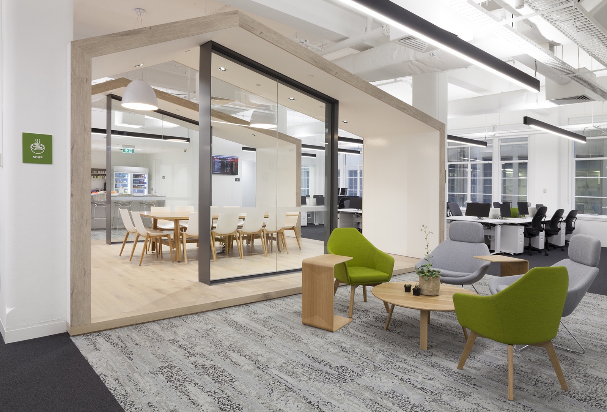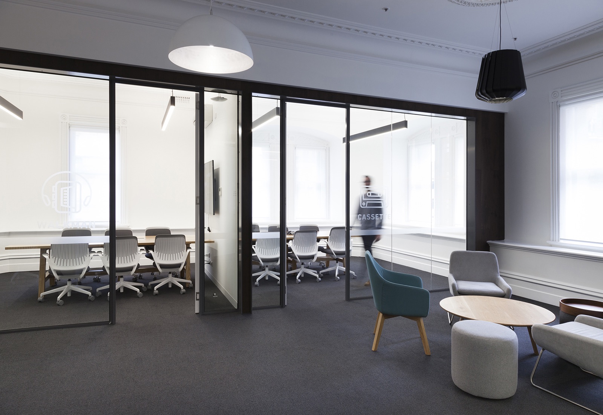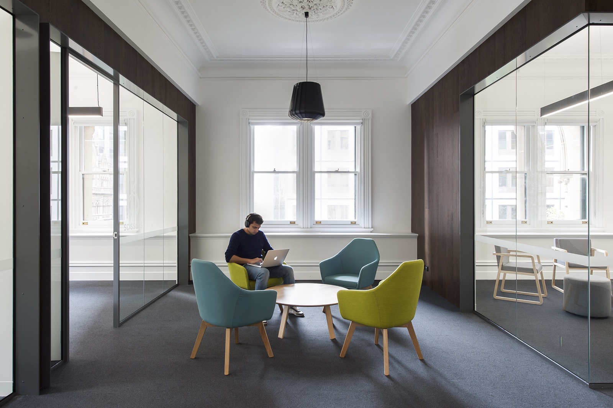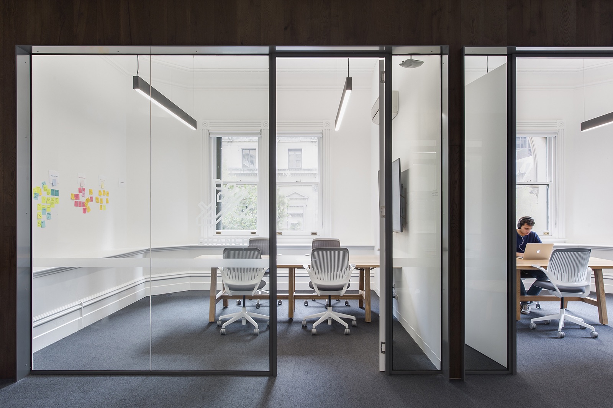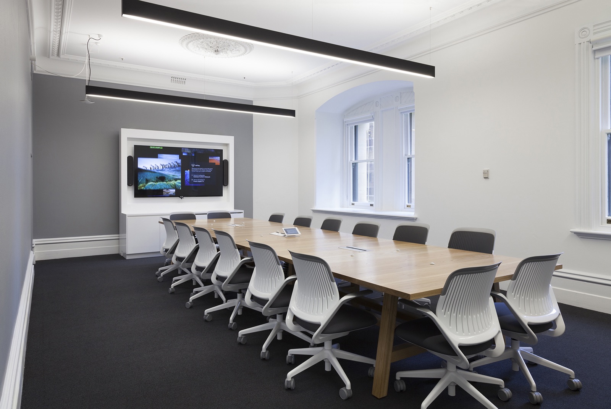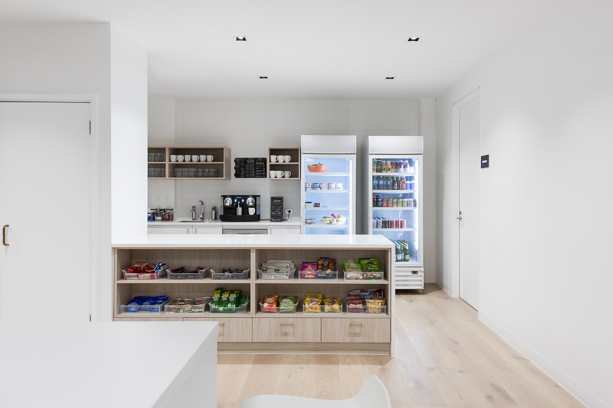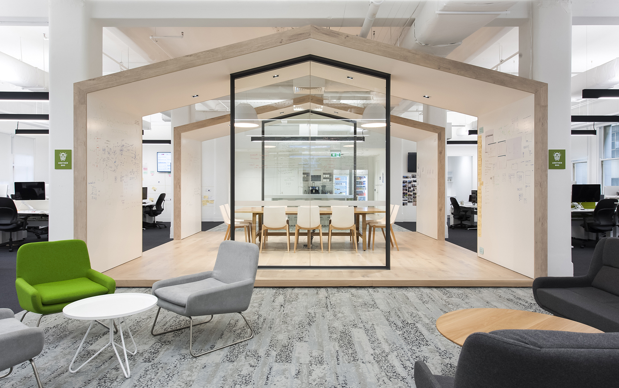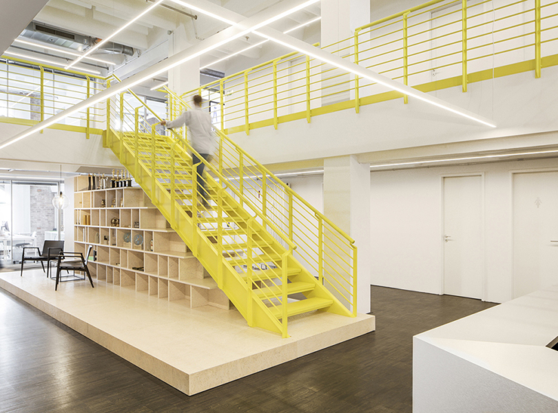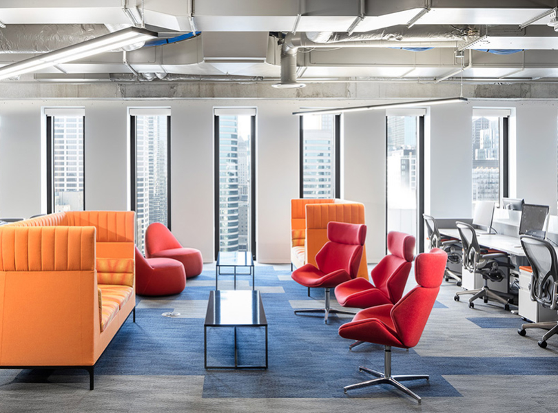A Tour of Zendesk’s Melbourne Office
Zendesk, a global software development company that operates a cloud-based customer service platform that supports more than 60,000 businesses and over 300 million end users, hired architecture and interior design firm Blitz, to redesign their 4 floor office space in Melbourne, Australia.
“Similar to other Zendesk offices, the space represents the same core brand principles of being “airy, humble, charming, and uncomplicated” and uses simple, clean lines to establish a contemporary minimalist look with visual transparency. The challenge of the space was to be purposefully and subtly modern while complimenting the building’s architectural vocabulary. In an effort to respect the building’s history, the design team chose to use the building’s original interior detailing as a background for new design elements. The dark overhead lighting fixtures and pendants contrast with the bright white walls and provide a natural path for the eye to travel across the space. The core user group for the Melbourne office is the engineering team, who requires both quiet focus space and open areas for collaboration. Numerous working environments including phone booths, laptop bars, private meeting rooms, lounges, and height adjustable workstations allow staff to to work anywhere. Another design challenge was creating a central collaborative area that did not break up the views across the office. To solve this challenge, the design team created a semi-enclosed space that serves as a central hub on each floor. These spaces dubbed “creative hubs” are organized in the center of each office plan with floor to ceiling interior glazing. This provides for ample daylight and maintains visual connectivity across the floor. Partially vaulted ceilings create unique geometry within the space and vary on each floor. Whiteboard painted walls and acoustic barriers allow for multiple teams to work together alongside more quiet focused work. The lower ground floor features a flexible auditorium and special events space. The space is comprised of a variety of breakout spaces including a bar, kitchen, and ping pong table,creating collaboration and interaction within the wider office”, says Blitz
- Location: Melbourne, Australia
- Size: 25,830 square feet
- Design: Blitz
- Photos: Nicole England, Yvonne Qumi
