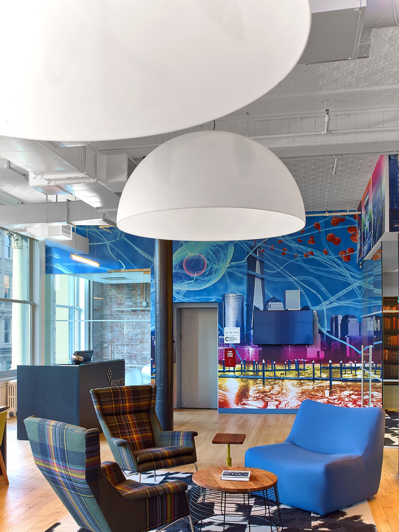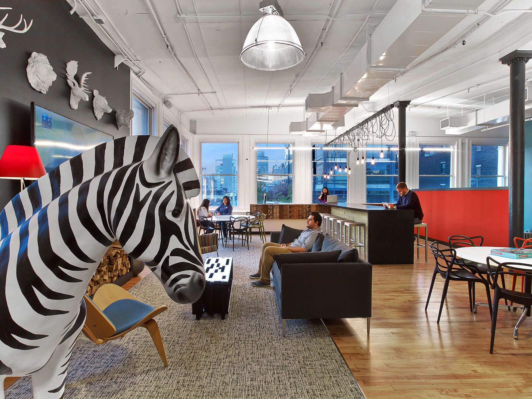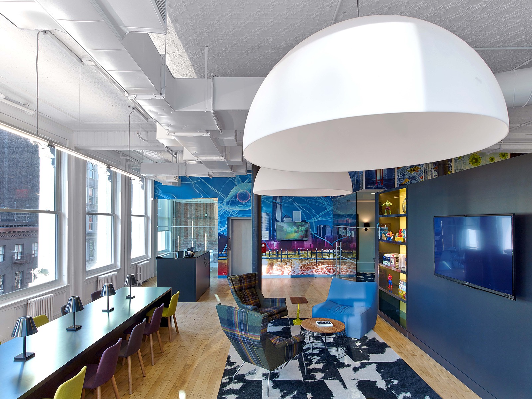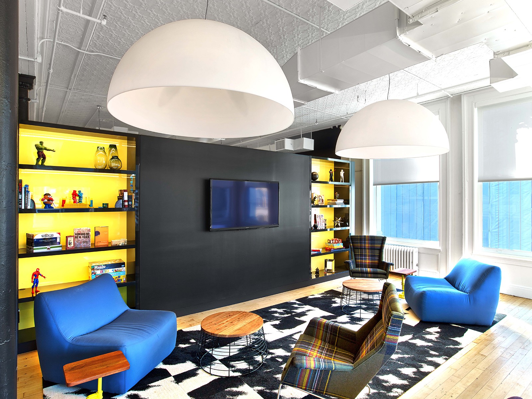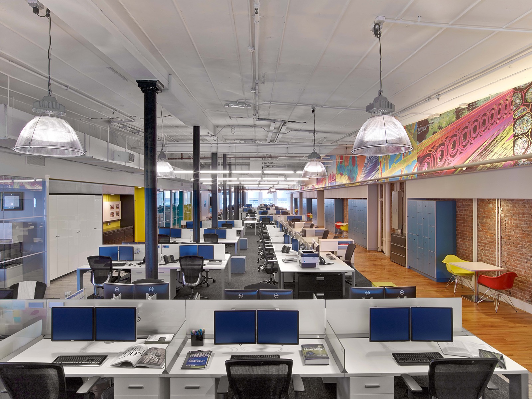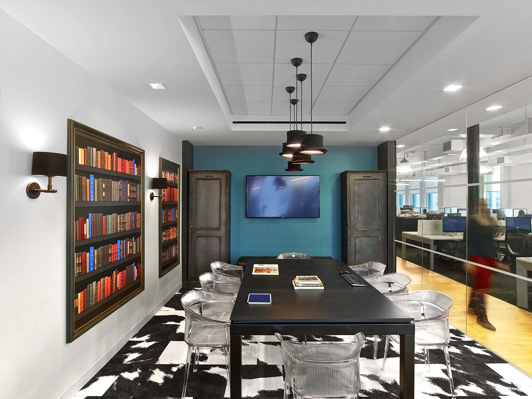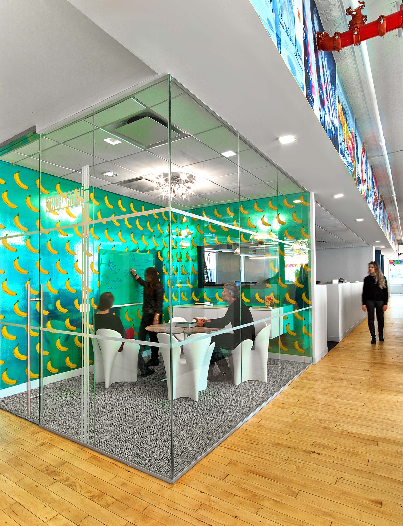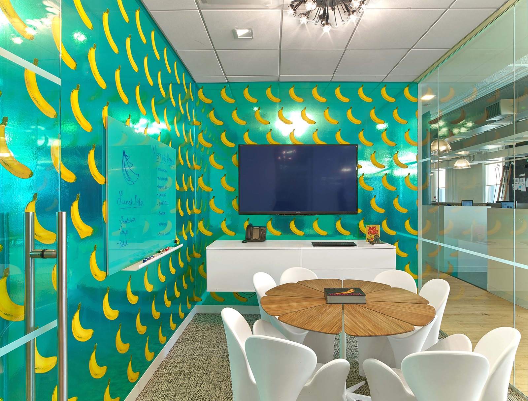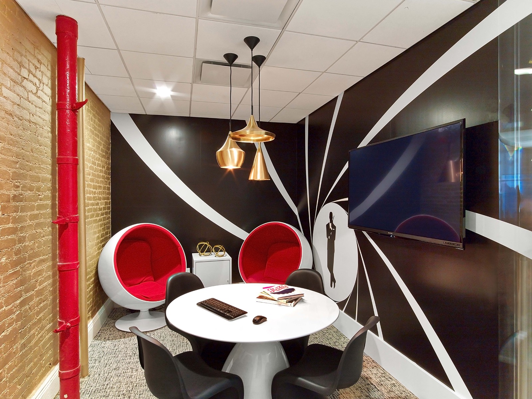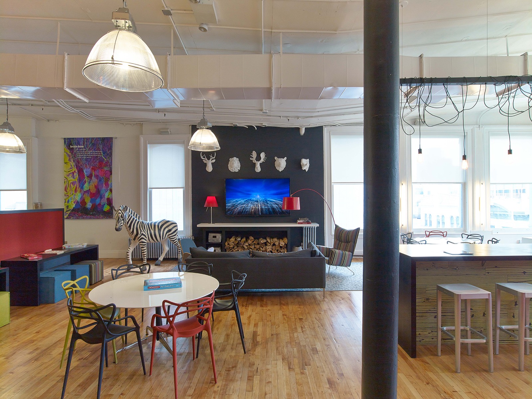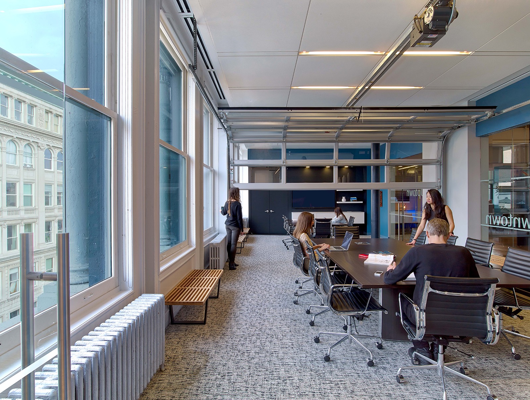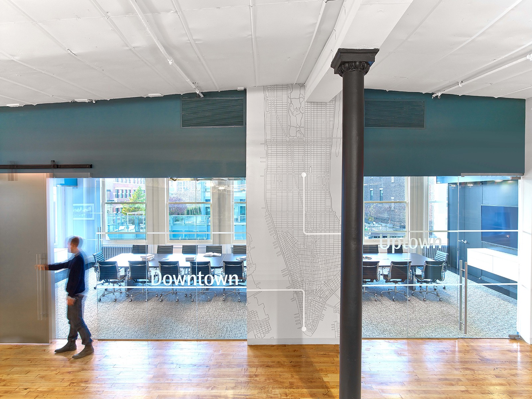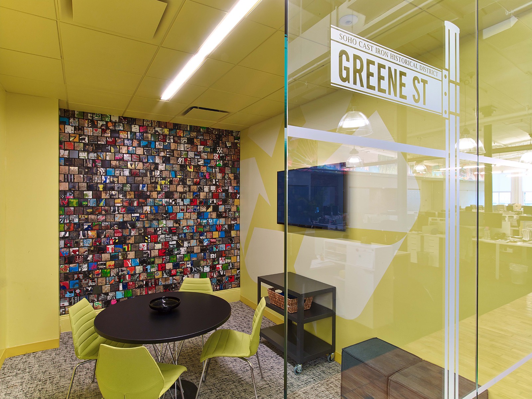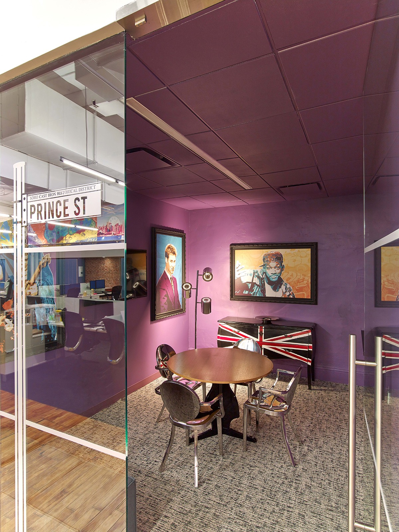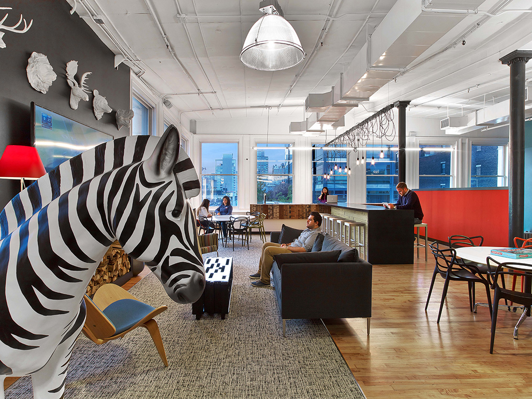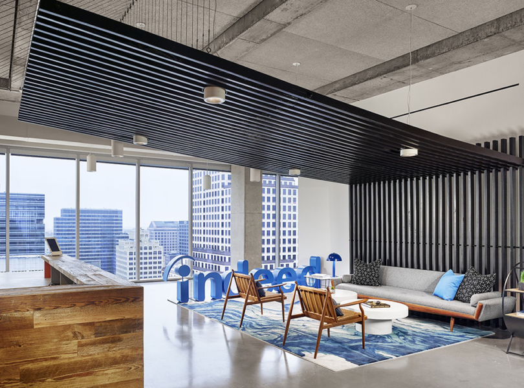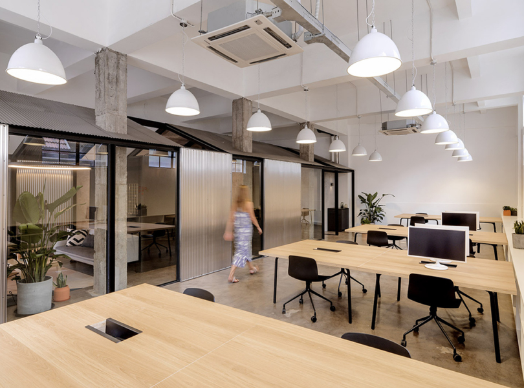A Look Inside BGB Group’s NYC Office
BGB Group, a medical communications agency that fuses both creative execution and scientific insight, reached out to architecture & interior design firm TPG Architecture to design their new offices in New York City.
“The office incorporates what were originally two separate cast iron 19th-century buildings. The bones of the space showcase classic Soho loft elements: wooden floors, high ceilings, columns throughout, brick walls and huge windows along the perimeter walls that, because this is on a corner, face east, south and west. The reception area on the 6th floor gently welcomes guests with a 5’ high, deep red divider and seating area that intersects a very long wooden table/bar along the length of the front (west-facing) wall. The table is a reception desk near the elevator, becoming a DJ’s turntable on the far side of the divider, and including beer taps a few feet away – must-haves for any downtown millennial-centric office. An adjacent lounge riffs on living room motifs with a big flat-screen TV, a non-working fireplace full of a pile of real wood, plaster-cast (anti-taxidermy) animal heads mounted on the wall, mid-century furniture and a kitschy life-size ceramic zebra. Both floors are outfitted with private lounge areas and informal breakout stations for interns, per diem employees or anyone looking for a quiet place to work. TPG worked closely with its in-house graphics team to create a personality in each conference room; it was the client’s idea to strongly theme the street name conference rooms because they feel that their location in Soho is an integral part of the firm’s identity. Accordingly, Spring Street’s walls are covered in an oversized photo print of a vibrant spring landscape; Orchard Street walls are decorated in Flavorpaper bright yellow banana wallpaper and Greene Street’s feature wall is a mosaic of 3” wooden squares cut from skateboards. Furnishings were also carefully chosen and include Tom Dixon pendants in the Bond room and the Vitra chairs in the Spring room. As a creative agency, BGB showcases its in-house design capabilities as well; bright graphics along the upper interior walls complement TPG’s interiors. Super-blown-up images of biological imagery like cells and tissue are abstracted and interspersed with photos of New York, all intensely colored, at the ceiling line. The New York conference room is the largest and can be separated into two smaller rooms (called Uptown or Downtown) by a clear garage door that divides the space in industrial style. TPG took each and every detail info consideration including the connecting stairs that boast an oversized, supergraphic Star Trek theme against a deep blue background. On the 5th floor, the library is a quiet working area defined by blue furniture, an intense yellow bookshelf, a graphic black-and-white accent rug and oversized Fontana Art dome pendant lamp. Nearby, employees can meet, work – or play billiards – in the Billiard Room, easily recognizable by three bright faux bookshelves,” says TPG Architecture
- Location: SoHo – New York City, New York
- Date completed: 2015
- Size: 47,000 square feet
- Design: TPG Architecture
- Furniture: Tom Dixon, Vitra
- Photos: Eric Laignel
