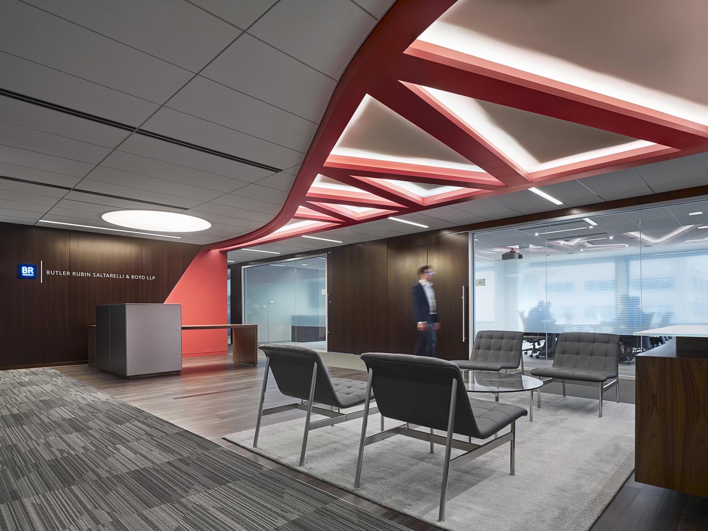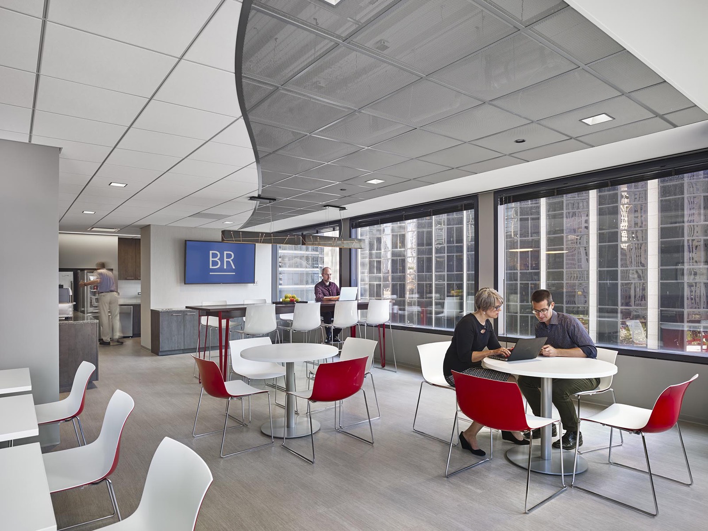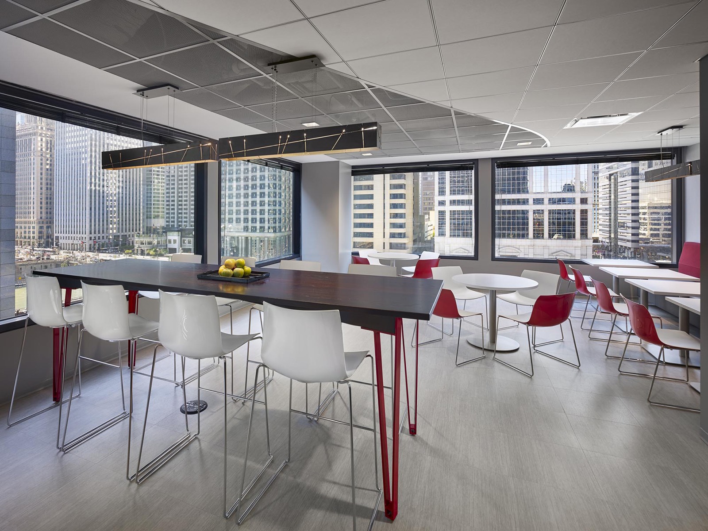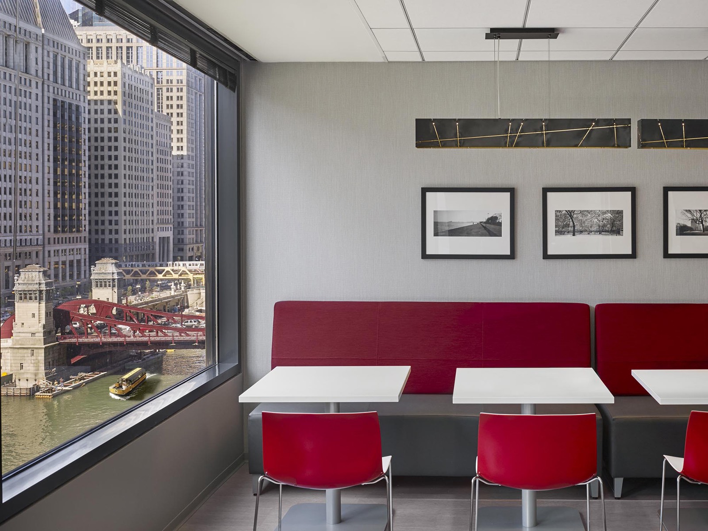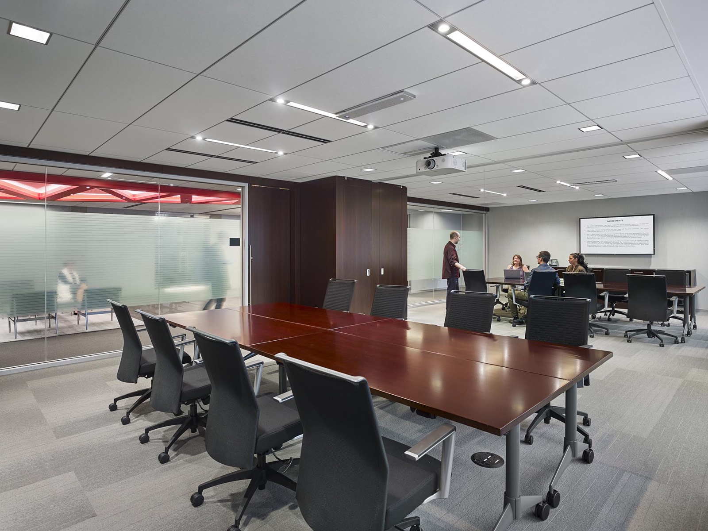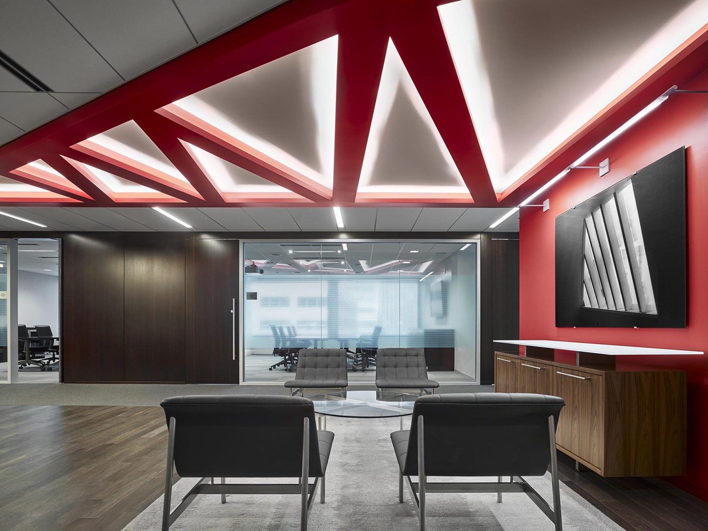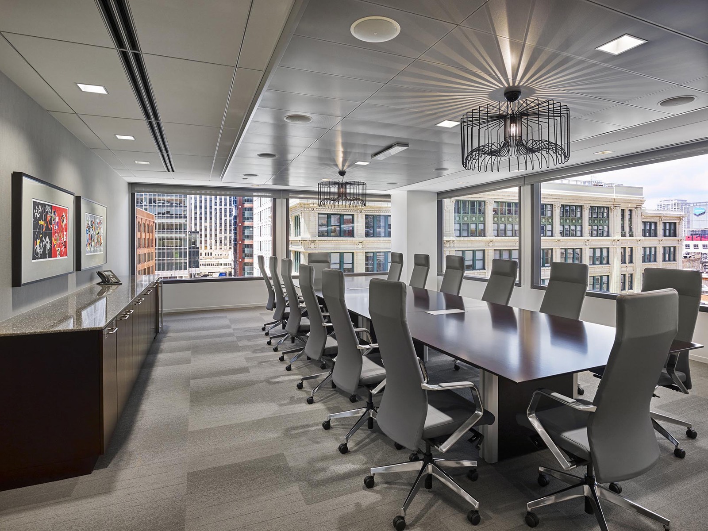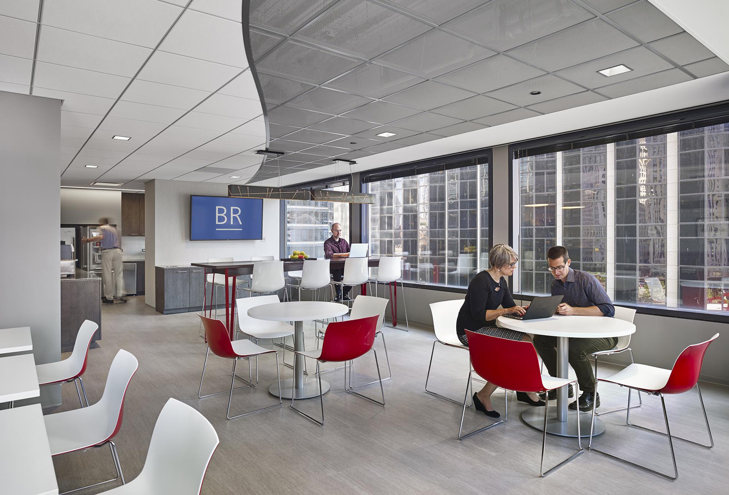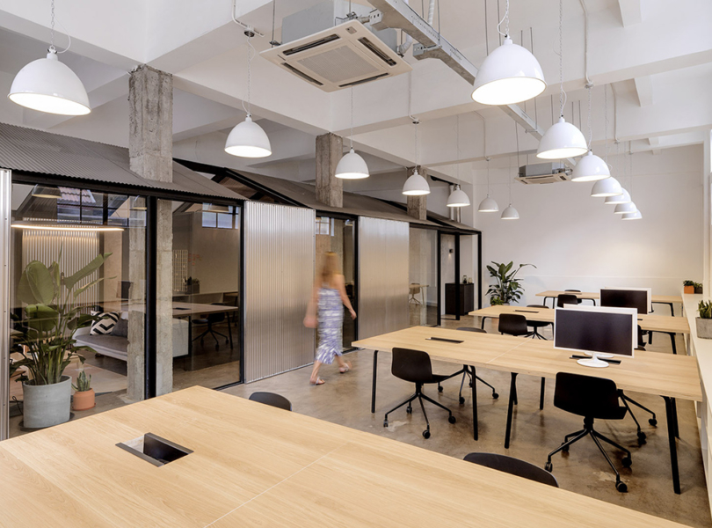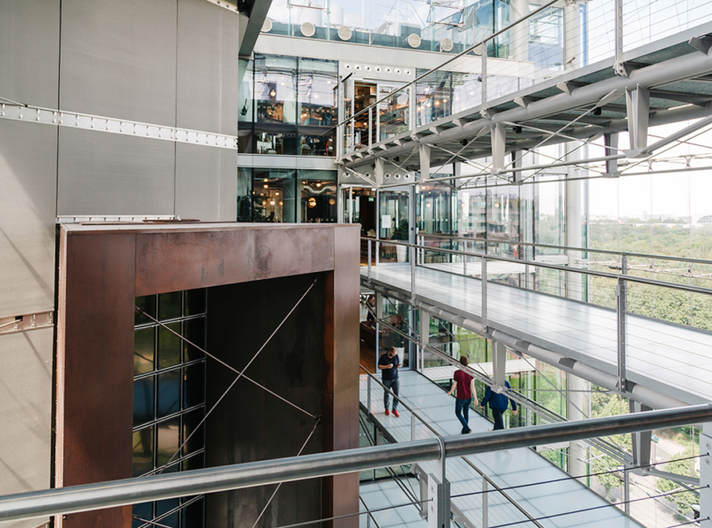Inside Butler Rubin Saltarelli & Boyd’s Chicago Office
Butler Rubin Saltarelli & Boyd, a Chicago-based law firm that assists its clients in complex business disputes, recently relocated into a new office in Chicago’s River North neighborhood, which was designed by architecture & design firm NELSON.
“We realized Butler Rubin’s goal of creating a flexible infrastructure that responds to technological change, bridging the gap between classic and contemporary. Instead of re-leasing, Butler Rubin opted for a new 25,771 SF location. While tremendous growth has spurred the evaluation of space requirements for Butler, Rubin, Saltarelli & Boyd, the most significant factor influencing change is technology. Embodying the notion of flexibility, the firm requested universal office sizes for all attorneys and sit and stand desking stations. Additionally, partners made a push for access to natural light into the office space’s core – something that couldn’t be accomplished in their previous location. To achieve this goal, large glass “side lights” were built next to the doors of each office on the perimeter of the building. In lieu of traditional, private corner offices, large conference rooms and collaborative spaces were added, taking advantage of the most space and best views. The emphasis on increased efficiency within the office has resulted in less space for documents, cutting down on paper consumption. Alternatives such as dry-erase boards were created for legal review. Various “war rooms” on the office’s interior allow paralegals to spread out work instead of occupying conference rooms. The result is a refreshed, technology driven space with both a classic and contemporary feel,” says NELSON
- Location: River North – Chicago, Illinois
- Date completed: 2016
- Size: 25,771 square feet
- Design: NELSON
