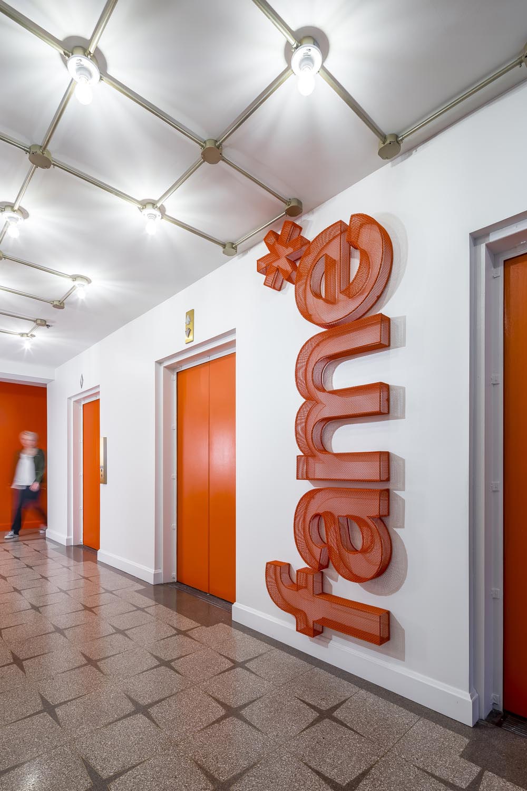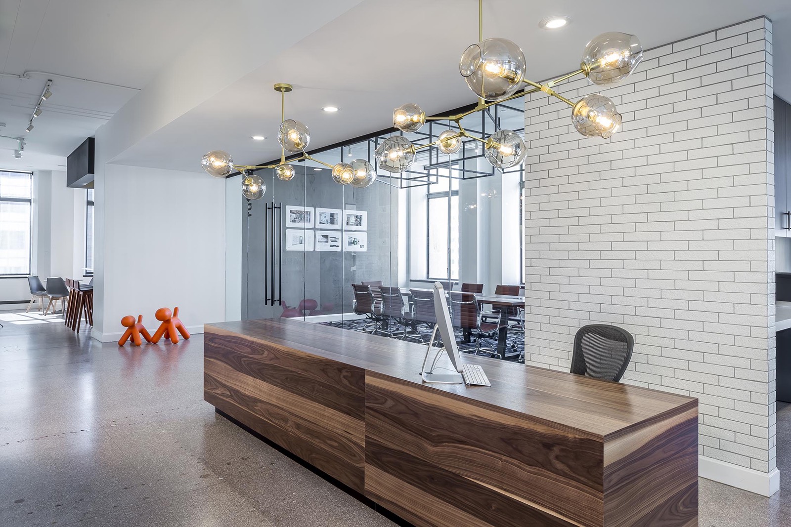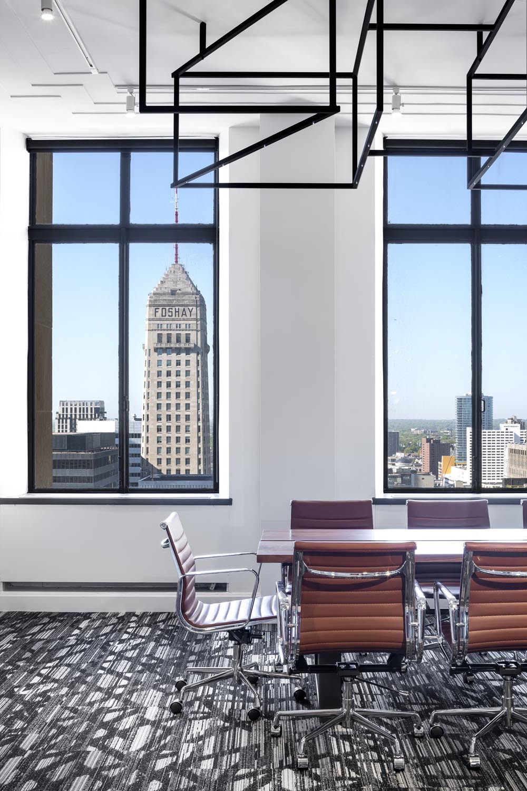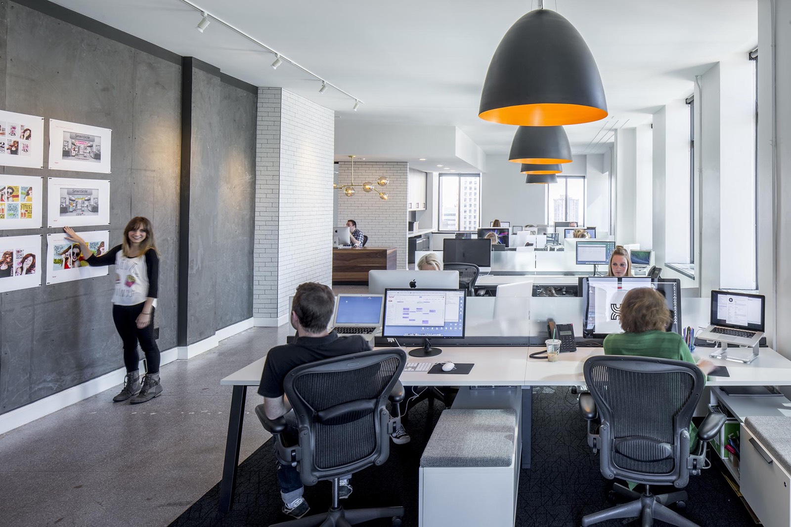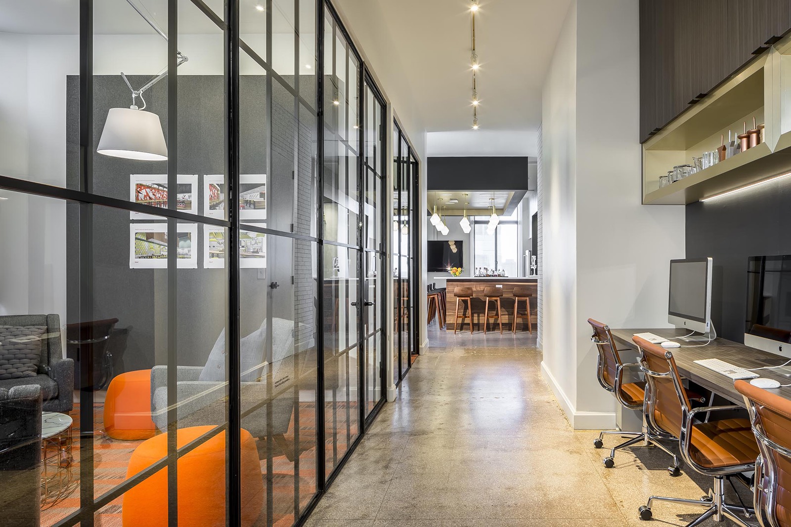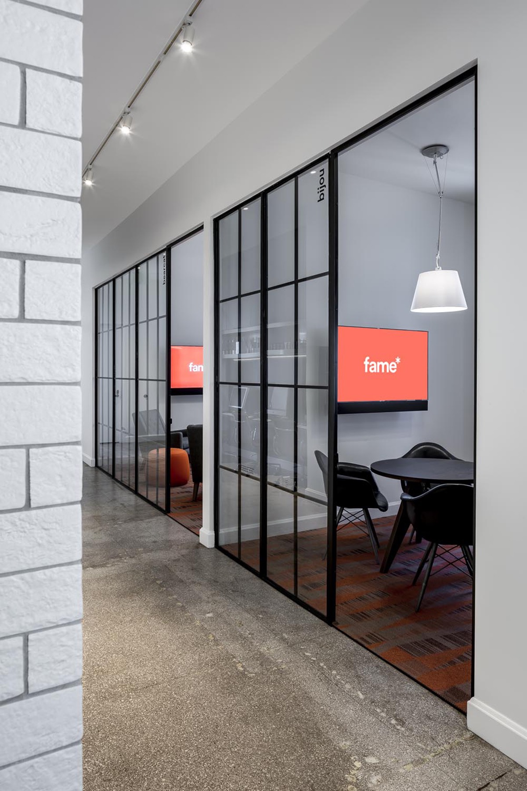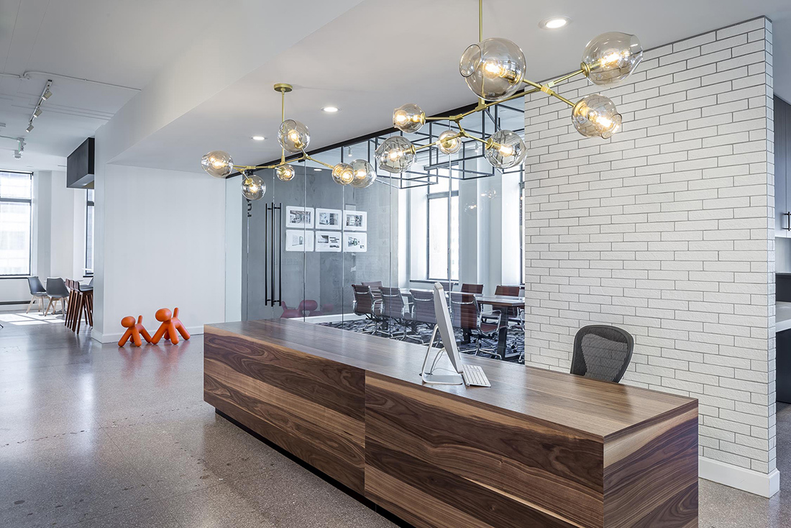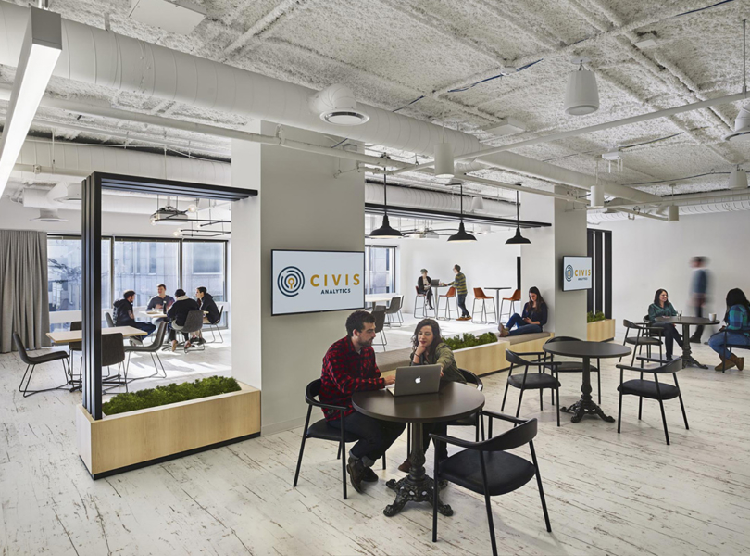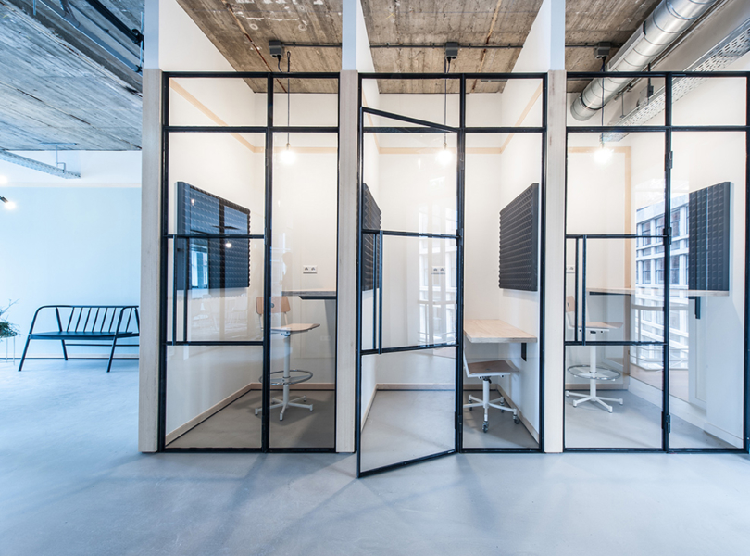Inside FAME’s New Minneapolis Office
FAME, an experiential marketing agency focused on activating brands and adept in everywhere-all-the-time retail recenly hired architecture & design firm NELSON to design their offices in Minneapolis, Minnesota.
“In a collaborative effort, the NELSON Team worked directly with Fame executives on a classic aesthetic that not only captured the client’s end goals but also stayed within budget guidelines. For this reason, various elements of the project were a result of the owner’s personal preferences mixed with budget friendly options. Housing roughly 25 employees, the space consists of a reception area, two conference rooms, an open office work area where everyone, including the owner, sit together, and a bar/entertaining area. Each area was designed for one specific purpose rather than for multiuse. Intricate details mixed with existing elements, such as Terrazzo flooring, add character while complimenting the building’s history. The square footage helped create a sense of intimacy throughout. From start date to completion, the total duration of the project was six months. In response to an expedited completion date and budget guidelines, the NELSON Team was able to adapt the overall design and delivery process.”
- Location: Minneapolis, Minnesota
- Date completed: 2017
- Size: 5,400 square feet
- Design: NELSON
- Photos: FARM KID STUDIOS
