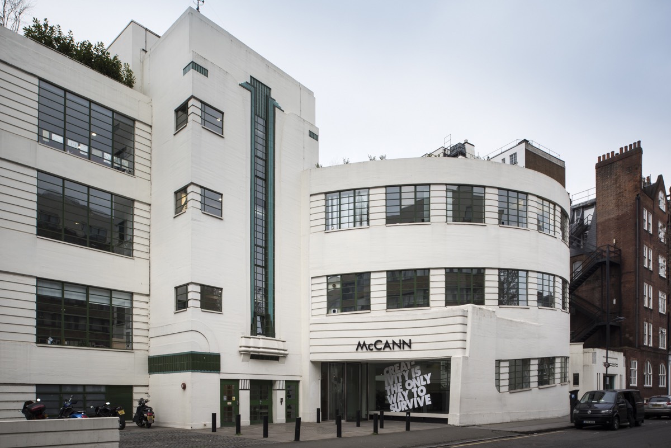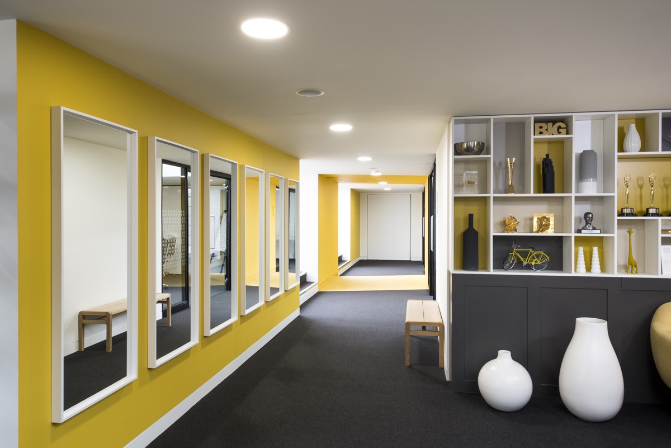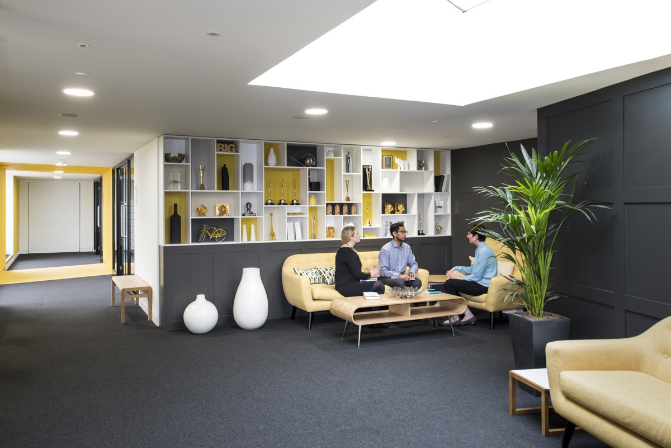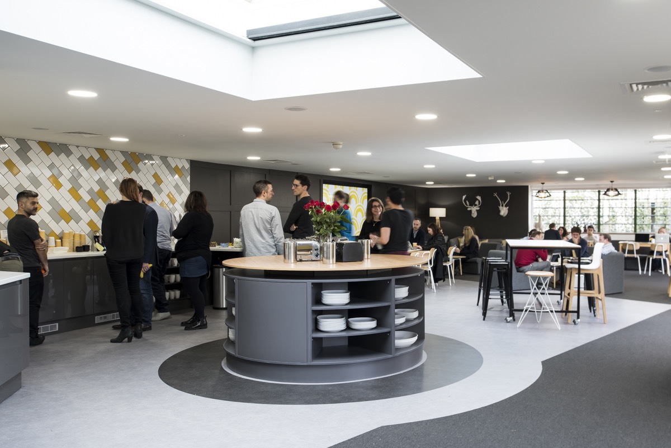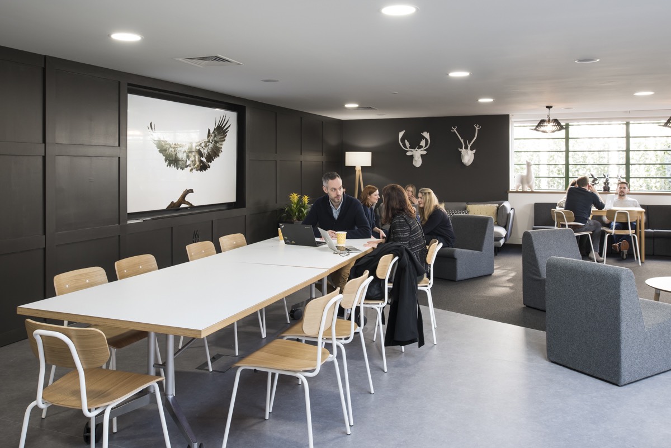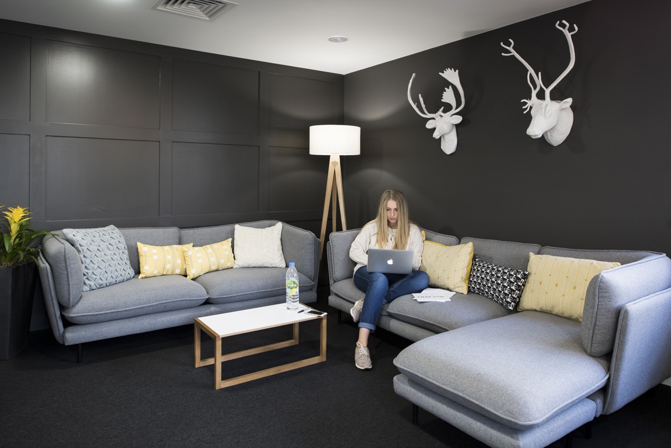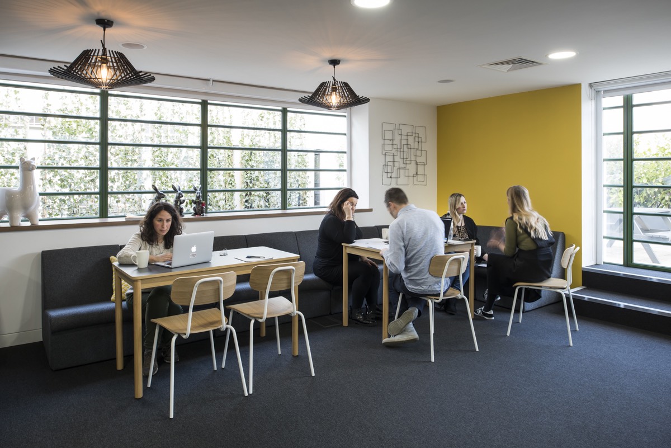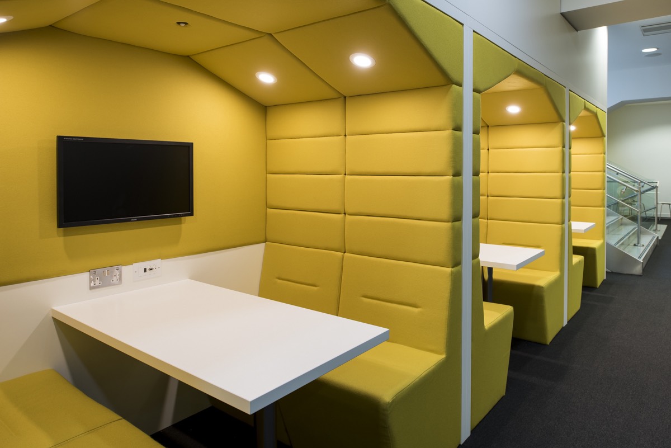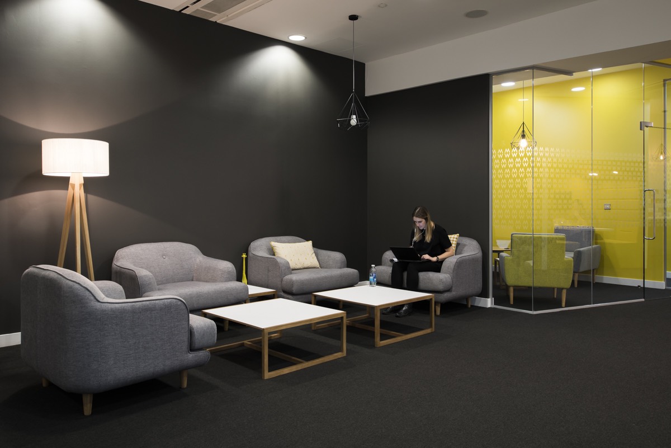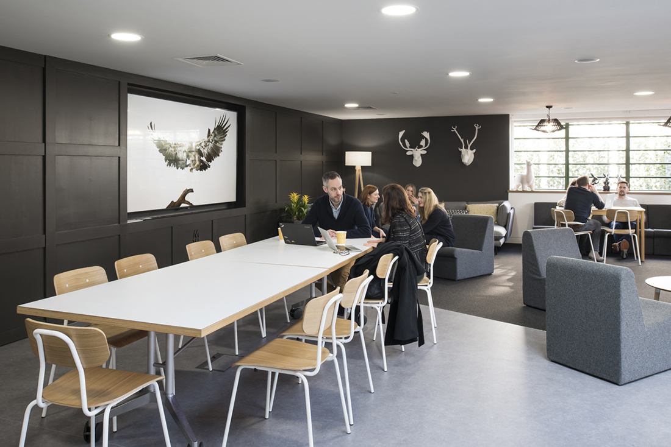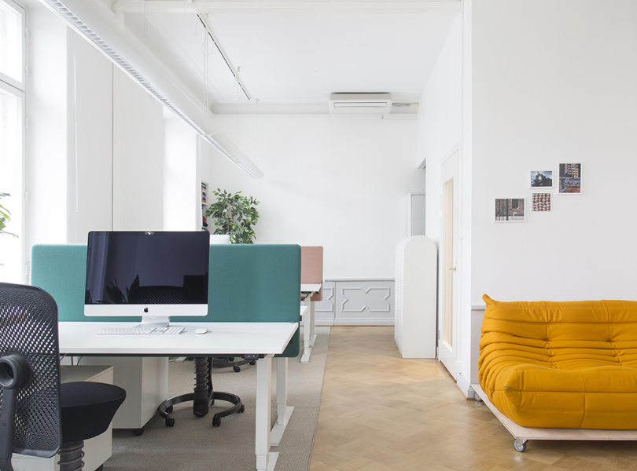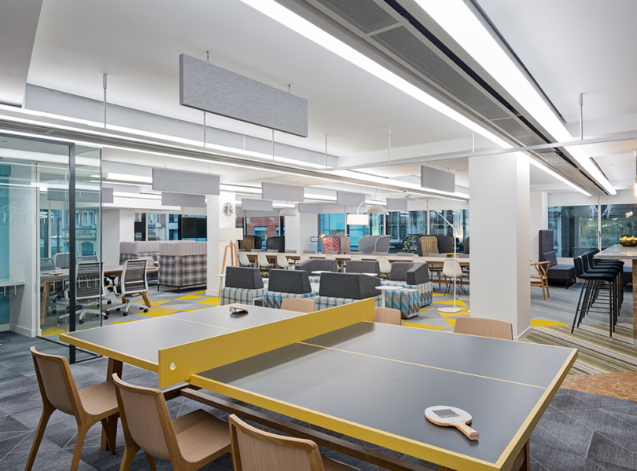Inside McCann Worldgroup’s New London Office
McCann Worldgroup, a global agency network that delivers strategic marketing solutions, advertising agency models, and advertising campaigns reached out to workplace design firm Area Sq, to design their new offices in London, England.
“Working closely with McCann’s creative director and their FM team, we delivered a Cat B refurbishment of two key floors whilst it remained in operation. The reinvigorated workplace provides a number of collaboration and meeting options for a workforce totalling around 750. The lower ground floor’s original tea point and walkthrough meeting space has been replaced with client-facing meeting rooms and a new breakout area, including rail-carriage style work booths which have been a great hit. Another area provides a flexible meeting space doubling up for evening classes including yoga and exercise clubs. The fourth floor was completely reconfigured due to the dated meeting suite being used inefficiently and not reflecting the strong agency culture. One out of the two existing wings of meeting facilities was knocked down to create a town-hall meeting space for the entire building. Featuring a large circular table in the centre of the space, the area has been designed to provide a catering facility for their employees, encourage collaboration across teams and alleviate pressure from formal meeting spaces. The remaining meeting rooms have been upgraded to reflect the new space and ensure they connect and add to the agency vision. With access to newly landscaped outside terraces, which holds cinema nights for clients & employees, the multi-functional community space now provides a platform for informal team catch-ups, client meetings and product launches inside and out,” says AreaSq
- Location: Bloombsbury – London, England
- Date completed: 2017
- Size: 7,000 square feet
- Design: Area Sq
- Photos: Marek Sikora
