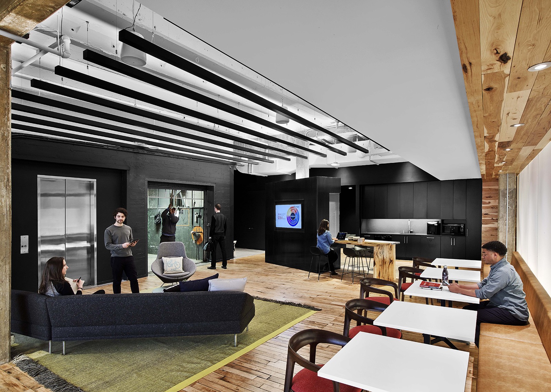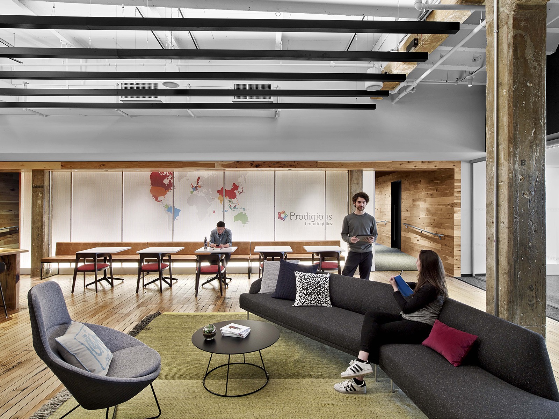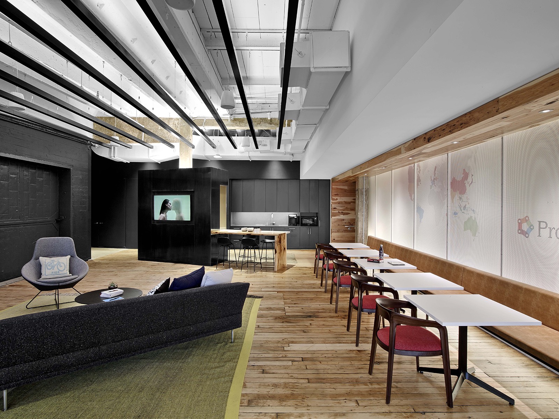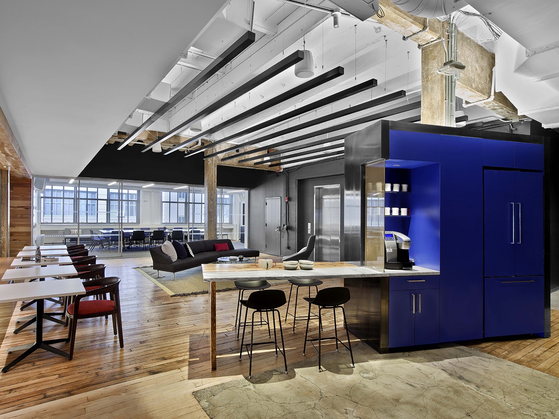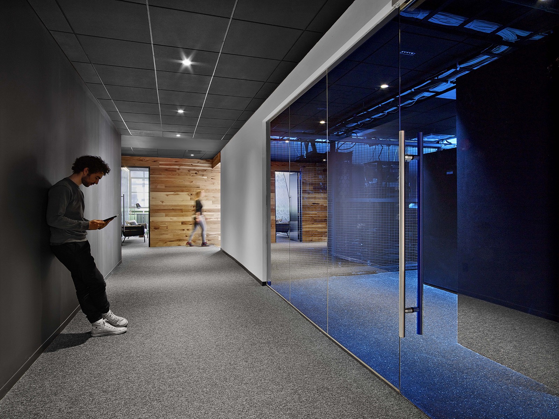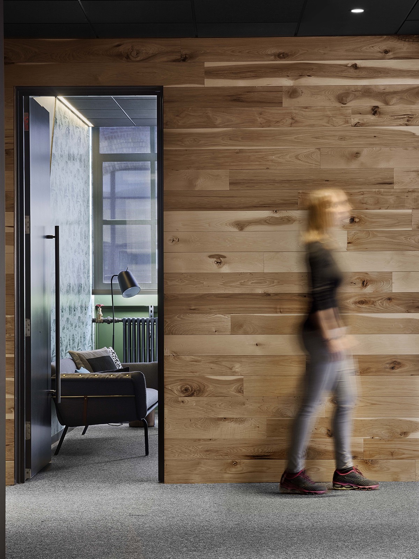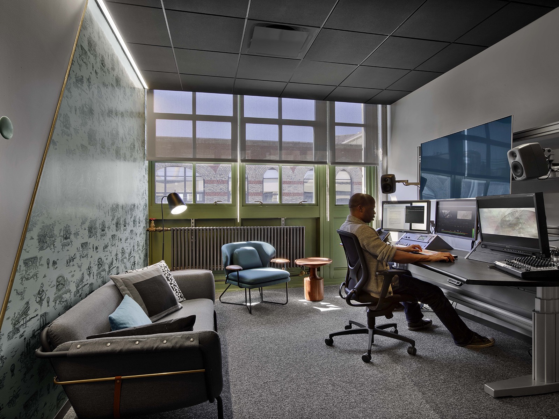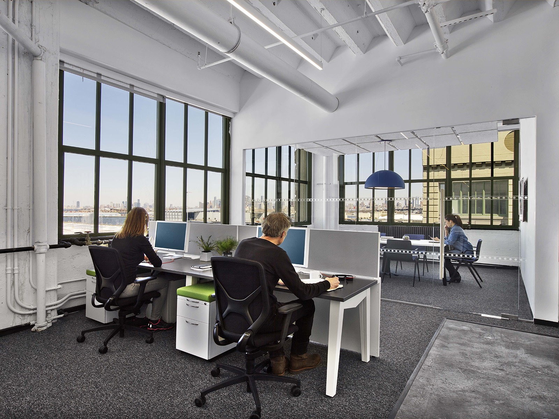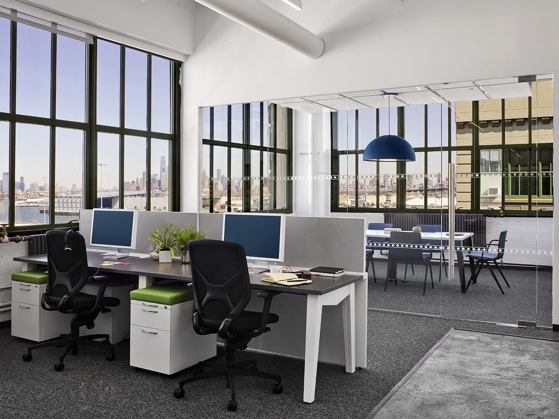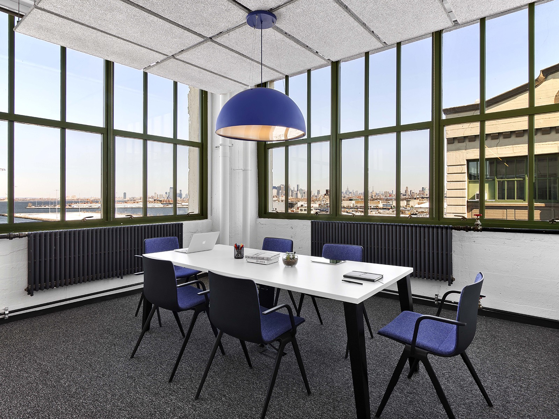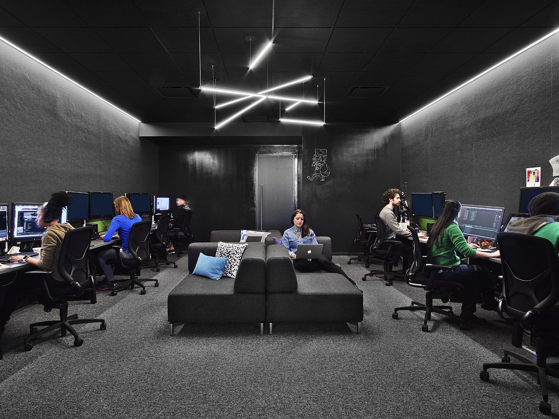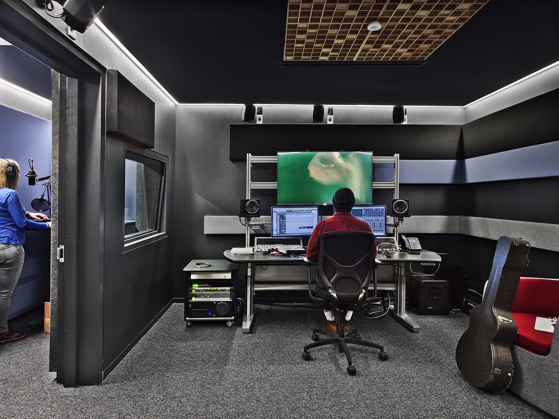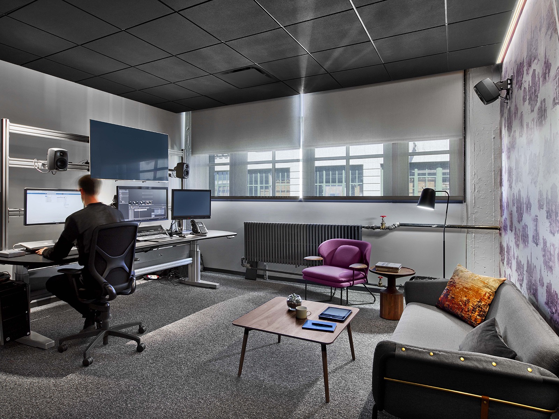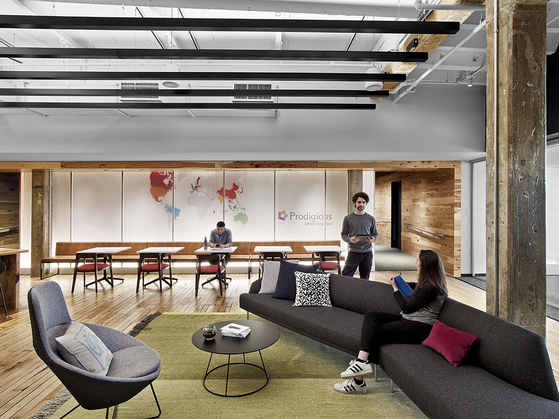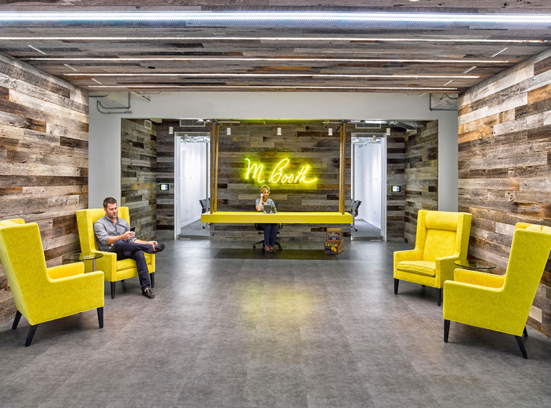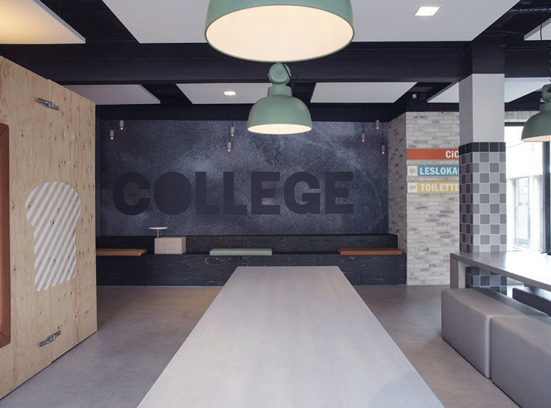A Tour of Prodigious’ New Brooklyn Office
Prodigious, Brand Logistics, a French multimedia content agency under the Publicis Groupe umbrella that designs, produces and delivers brand content across all channels , has recently relocated into a new office in Brooklyn, New York, designed by architecture and workplace design firm M Moser Associates.
“The challenge was to design an office that had regional resonance to the American employees and felt unique to the work they were doing, while aligning with the corporate brand. To do this, the team chose colors and materials that balanced this requirement, and featured branded areas that reflect the company as a whole. Pops of color are sprinkled throughout the office using light, fabrics and wall coverings, while keeping the main theme neutral and architectural. The main goal was to design the space to allow Prodigious to do their best work while displaying their product in a creative and visual way and providing welcoming environment for their clients. “We wanted to celebrate being in Industry City by keeping the exposed columns – with blemishes and writing – on the original structure, while updating the space in ways that fit our client’s modern image.” states Raquel Sachser, Senior Associate and Lead Designer. Due to the nature of Prodigious’ work in multimedia content creation, there were challenges around the technical aspects of this design that M Moser creatively addressed. Industry City is made up of a series of converted lofts; so the layout has windows on three sides. However, much of the sound and video work Prodigious completes requires dark, quiet spaces. To achieve this, blackout shades serve to control the light for video rooms, placed within all perimeter video suites. This solved the issue for the video work, by allowing for the shades to be drawn back and the space to be used with greater flexibility. The mixing rooms are strategically laid out in the middle of the floor plate to ensure total control over soundproofing during the filming and editing process. The server room is located in the central core. Whereas most offices would hide this tucked away, Prodigious is proud of their work with technology and showcases this as a feature to their employees and visitors alike. To highlight this area, the server room is encased in transparent glass shaded by colored film that creates blue light to illuminate the servers and allows passers-by to peek in. To balance the space, Prodigious has open, bright and creative spaces surrounding the technology driven environments for people to collaborate and complete focused, heads-down work. Upon arrival, visitors enter the office directly off the elevator and are greeted by an open communal space. This area features a café, which acts as a flexible workspace for employees, while also immediately connecting visitors to the Prodigious brand. Guests can then walk between the tech rooms, with their dark and dramatic vibe, and emerge on the other side into a bright, creative studio with a sweeping view of Lower Manhattan. The contrasts between light and dark, simple and technical, create both a unique experience in the office and reflect Prodigious as makers – supporting their work processes and production,” said M Moser Associates
- Location: Brooklyn, New York City
- Date completed: 2017
- Size: 15,000 square feet
- Design and photos: M Moser Associates
