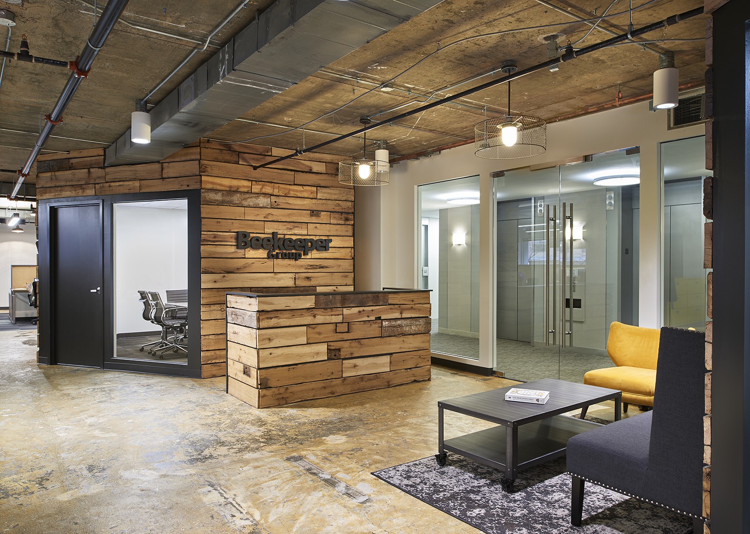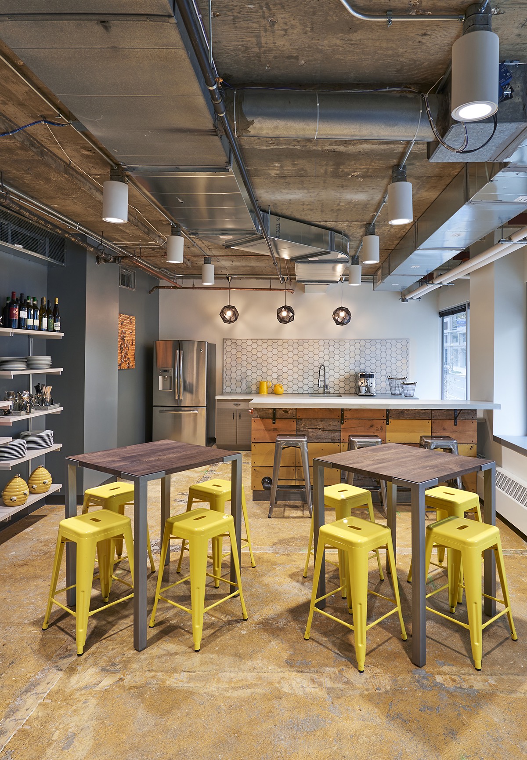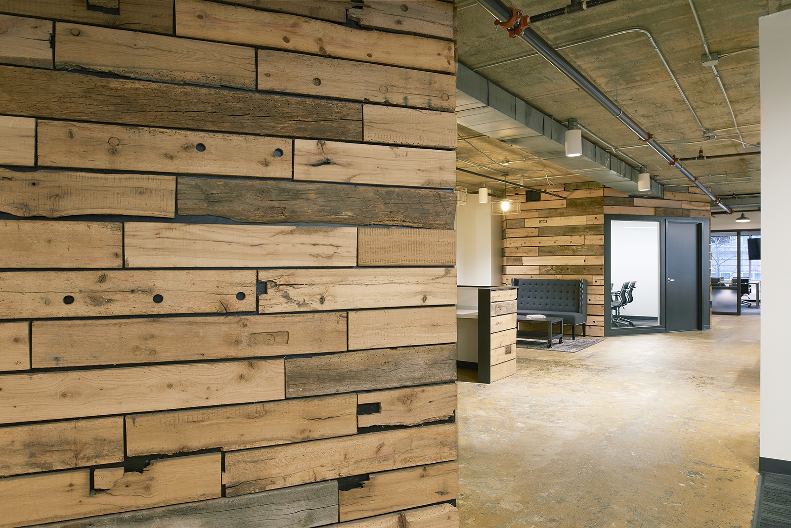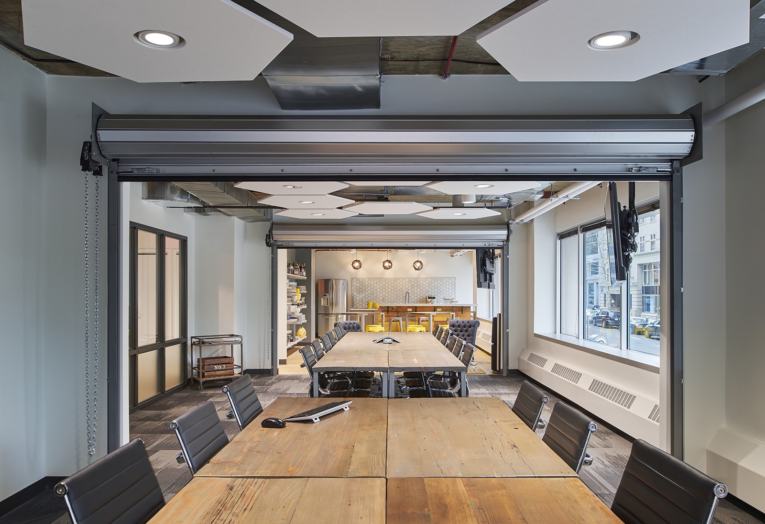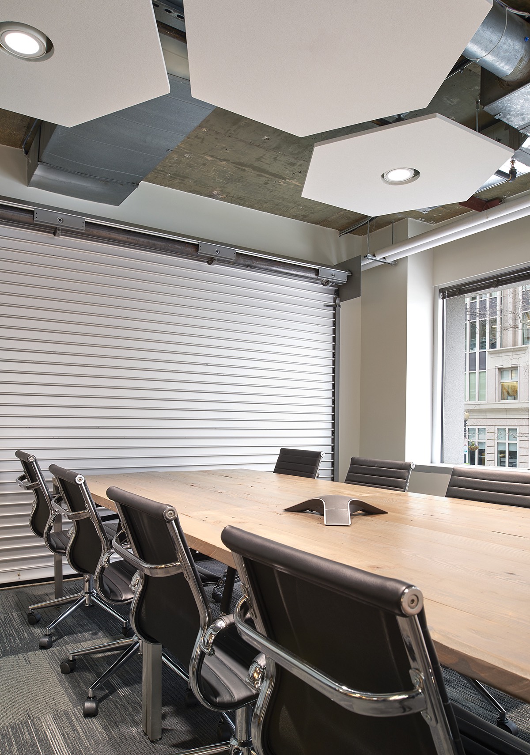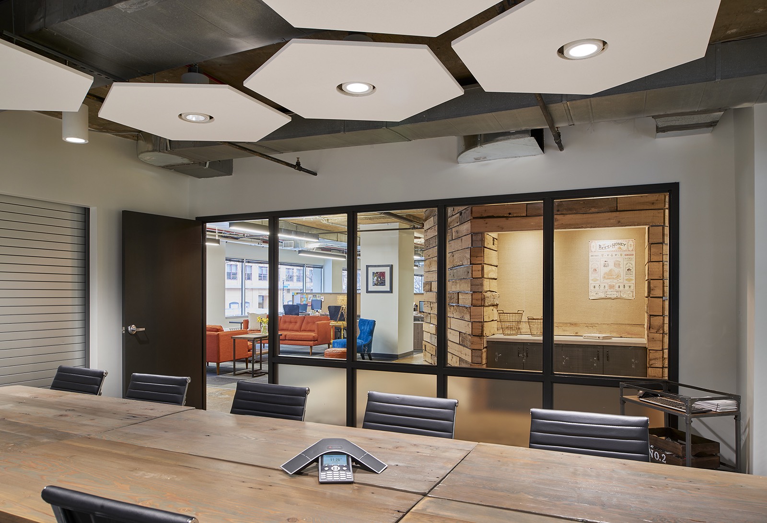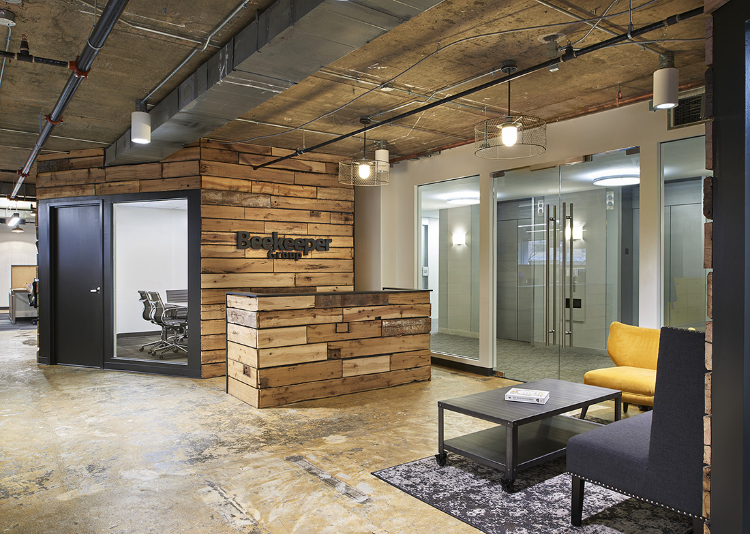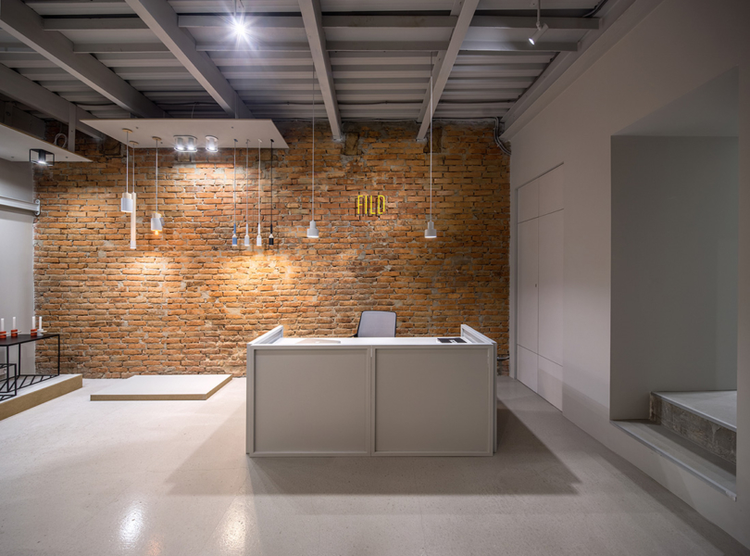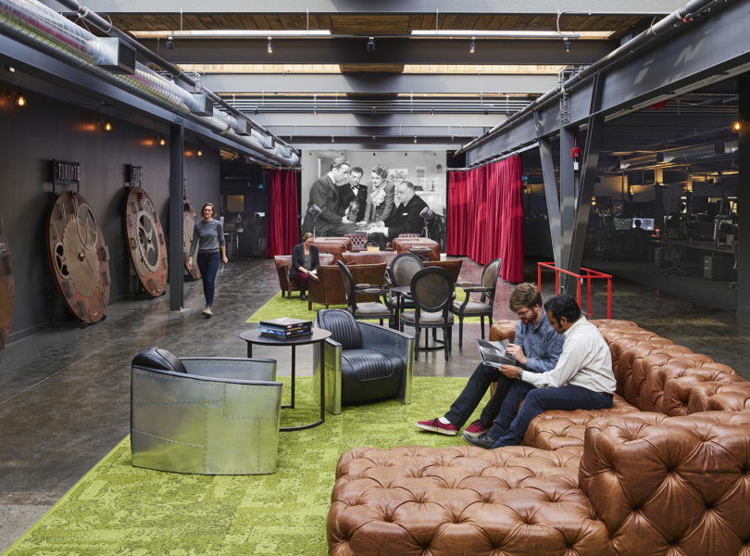Inside Beekeeper Group’s Cool Washington D.C. Office
Beekeeper Group, a communications, advocacy, and stakeholder strategy firm that uses a hive-centric model to help organizations recruit and engage their audiences, hired architecture & interior design firm Wingate Hughes Architects to design their new offices, located in Washington D.C.
“Wingate Hughes Architects is the creator of Beekeeper Group’s hive-centric 5,300 SF Washington, D.C. office. The company – a digital communications, advocacy and strategy firm – is passionate about their brand and approach to cultivating supporters for their clients. “Our design embraces Beekeeper Group’s community-based culture and urban agriculture style,” said Gavin Daniels, co-founding principal of Wingate Hughes. “Beekeeper Group’s people ‘Build the hive. Manage the Buzz.’ We gave them a home, and it is unlike anything you will see in D.C.” Beekeeper Group’s concept nods to natural and industrial elements while hinting at the firm’s branding. Beekeeper Group’s signature hexagonal pattern is incorporated throughout the space, starting with the floor plan. Two six-sided, Virginia barnwood meeting rooms frame the honey-comb shaped workspace, and uncoated cement floors carve hive-like pathways through the layout. The pattern is also present in statement elements like the conference room ceilings, the hexagon-tiled pantry backsplash, and elaborate light fixtures in the pantry and entryway. Beekeeper Group’s unique space integrates raw textures and urban, antique finishes to balance the theme. The pantry’s wooden bar resembles a row of stacked beekeeper boxes and includes a pipe foot rest and vintage bear-mounted bottle opener. The conference rooms’ wood-slab tables warm the environment, and steel garage doors expand the rooms into the elongated pantry,” said Wingate Hughes Architects
- Location: Washington D.C.
- Size: 5,300 square feet
- Design: Wingate Hughes Architects
- Photos: Anice Hoachlander, Hoachlander Davis Photography
