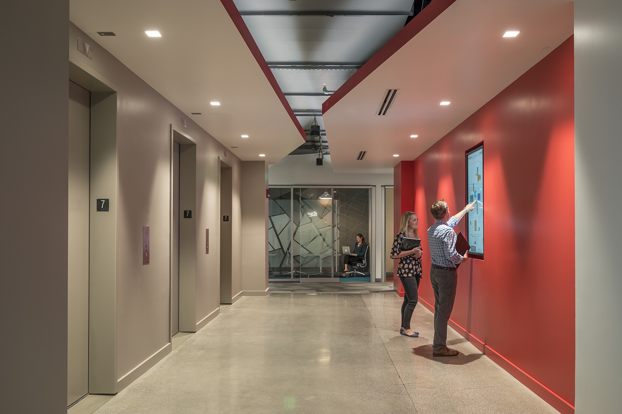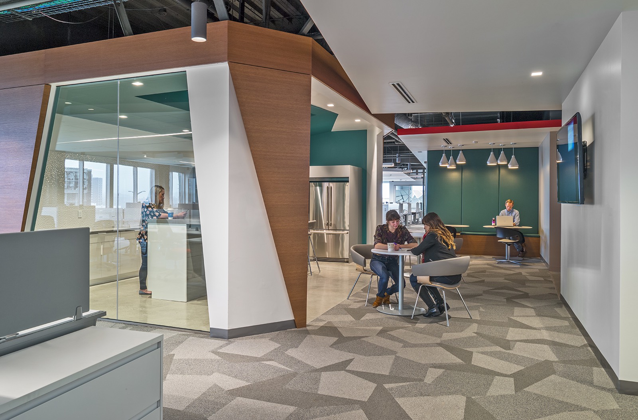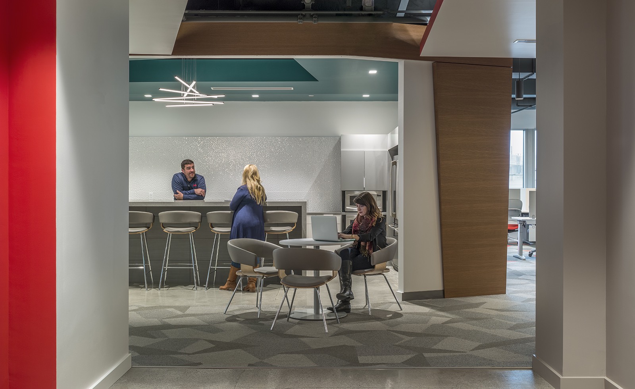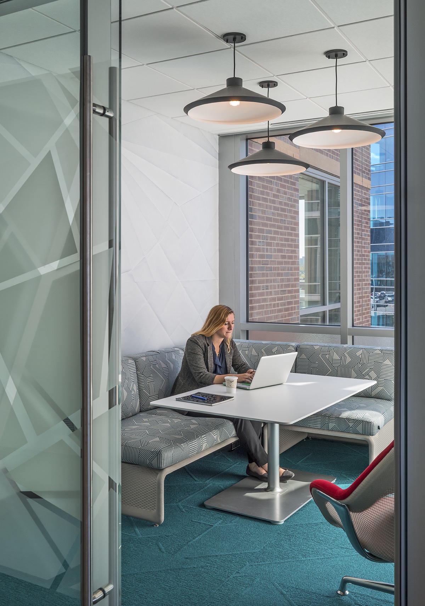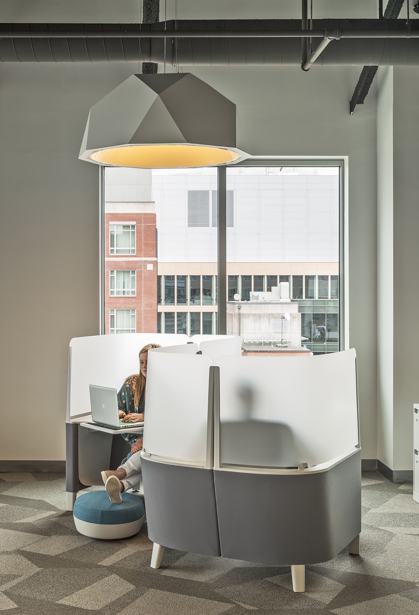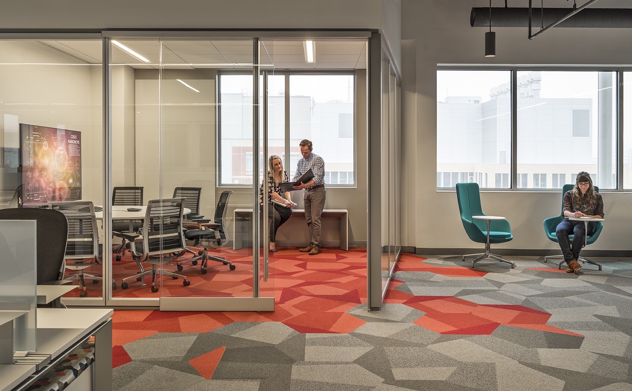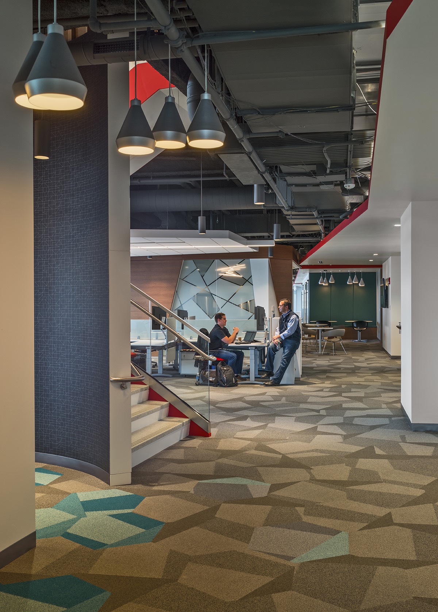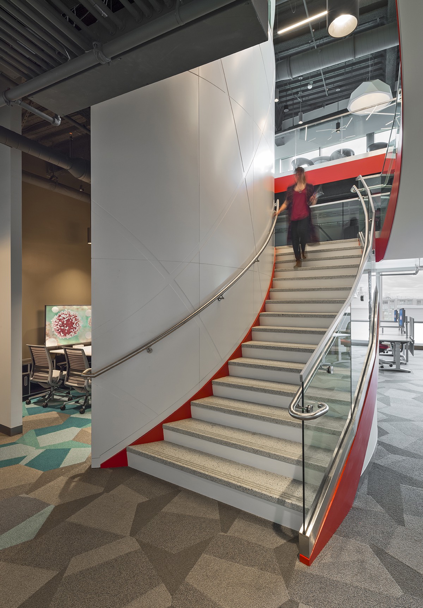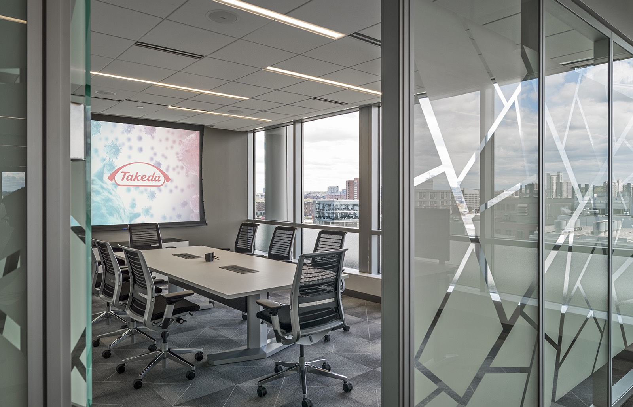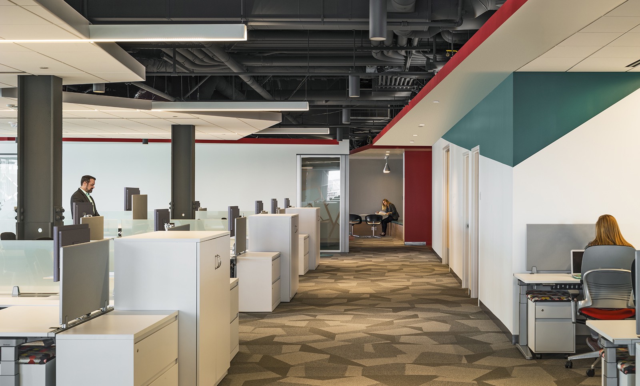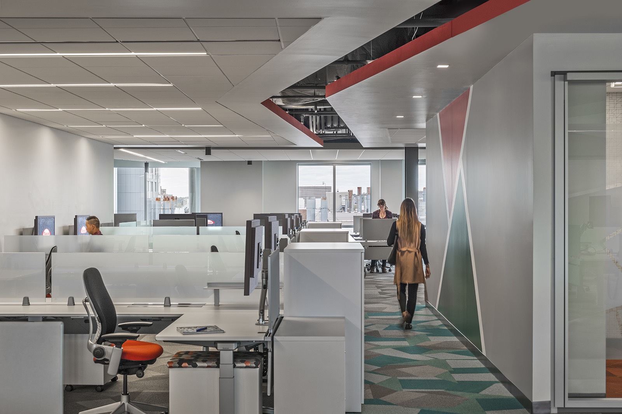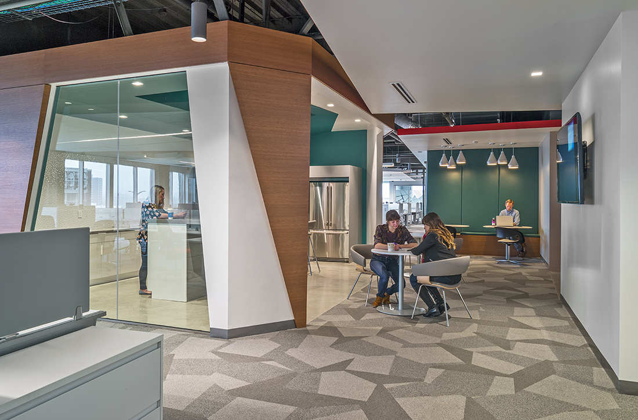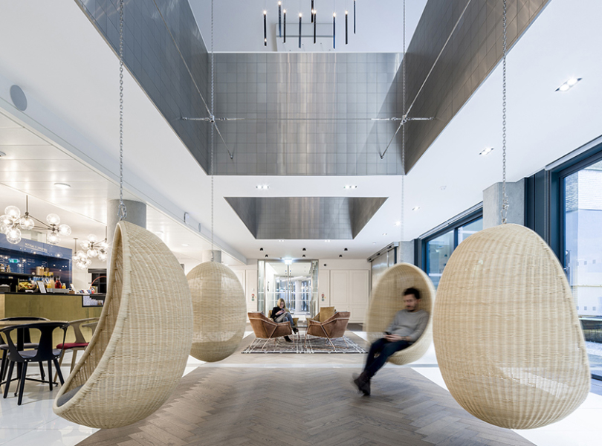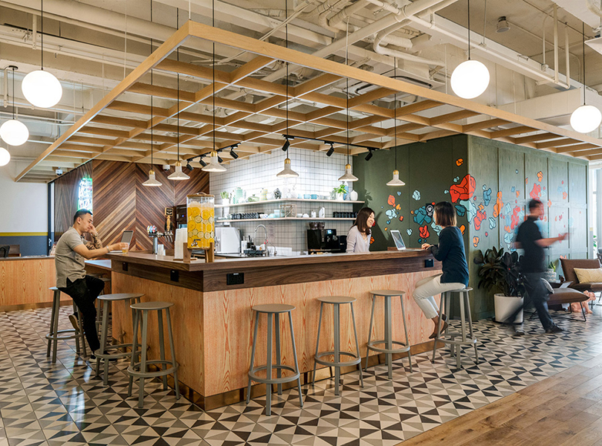A Look Inside Takeda’s New Cambridge Office
Takeda Pharmaceutical, a research-based pharmaceutical company that wants to provide better health and brighter future for people worldwide through leading innovation in medicine, recently hired interior design firm Fusion Design Consultants, to renovate their offices in Cambridge, Massachusetts.
“Fusion Design Consultants Inc. was engaged by Takeda Pharmaceuticals to renovate two existing office floors at their Cambridge headquarters, totaling 60,000 SF. Like other renovations on campus, a major design goal was to create a more open and collaborative office space. Perimeter offices and high panel workstations were replaced with interior spaces representing glass fronts and efficient yet minimal workstations, maximizing daylight and views. From the onset, Fusion maintained a strong design concept that was inspired by Takeda’s corporate philosophy, “Takeda-ism”, and the art of origami to pull through Takeda’s Japanese heritage. The idea of creating space through folding, and a floor plan that fosters collaboration and sharing informed many design decisions ranging from lighting, wall treatments, fabrics and film. The focal point of each floor is the central cafe space. Crafted from a series of faceted drywall and glass partitions wrapped in wood, the space is a dynamic gathering space with seating and breakout areas that extend into the open areas. Exposed decking with asymmetrically shaped ceiling clouds and a unique layout of staggered recessed lighting enhances the feeling of open and interconnected space. The end result is a bright, open, dynamic and free flowing layout that encourages collaboration and innovation in keeping with Takeda’s mission and company values,” says Fusion Design Consultants
- Location: Cambridge, Massachusetts
- Date completed: June 2017
- Size: 60,000 square feet
- Design: Fusion Design Consultants
- Photos: Richard Mandelkorn Photography
