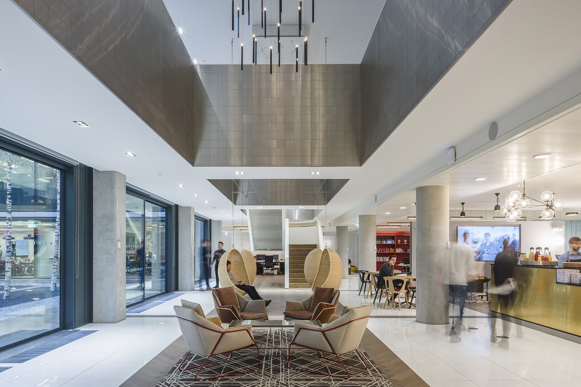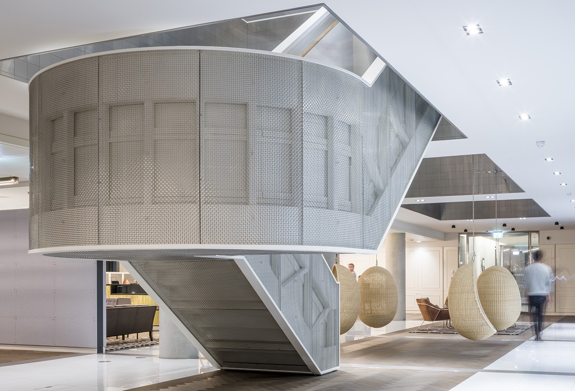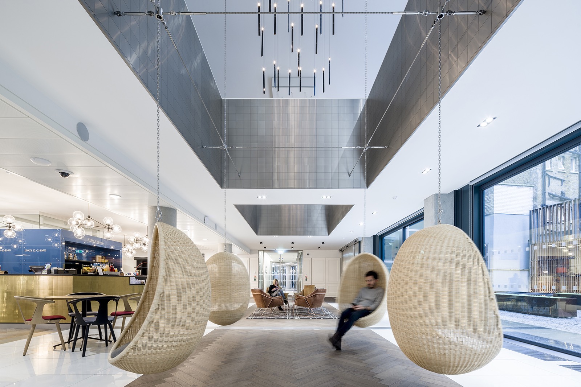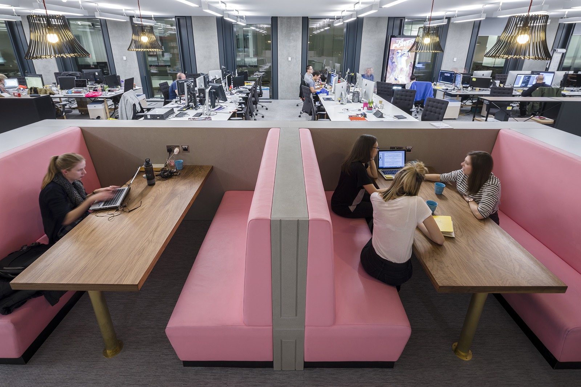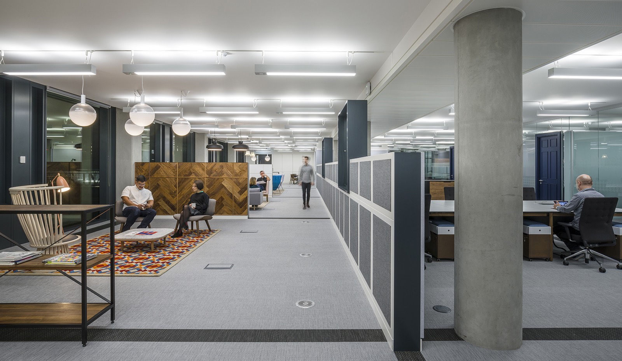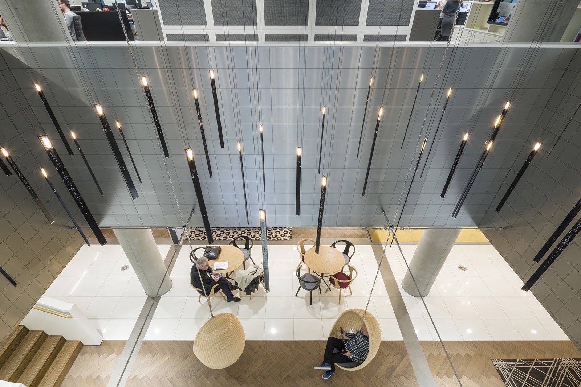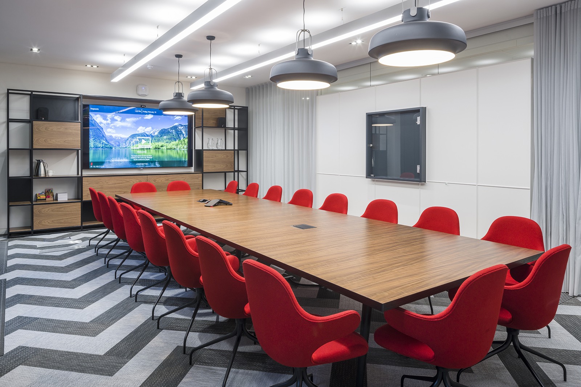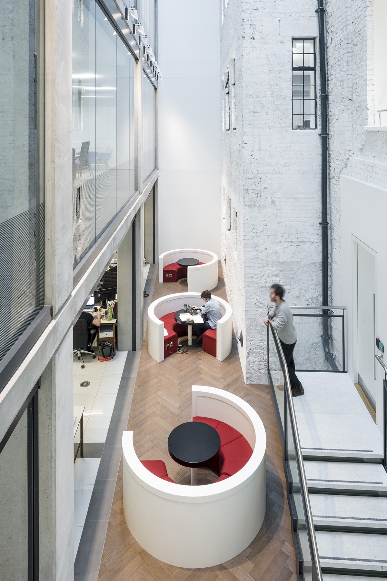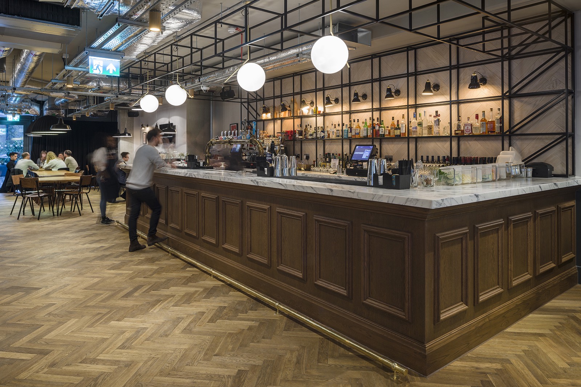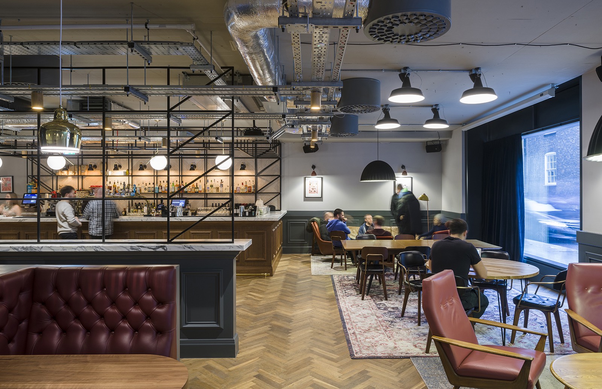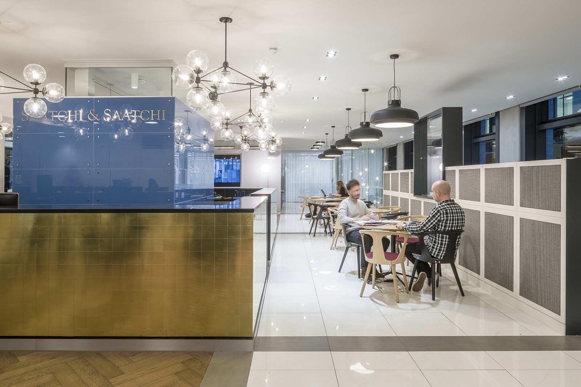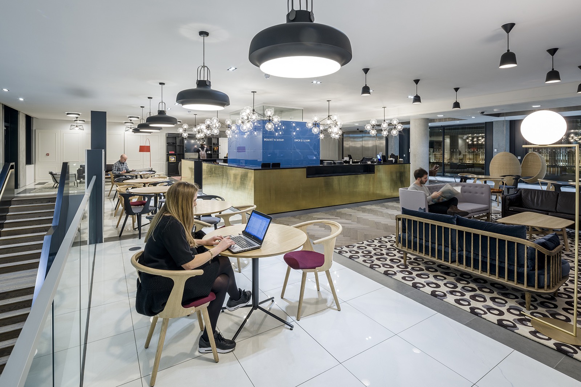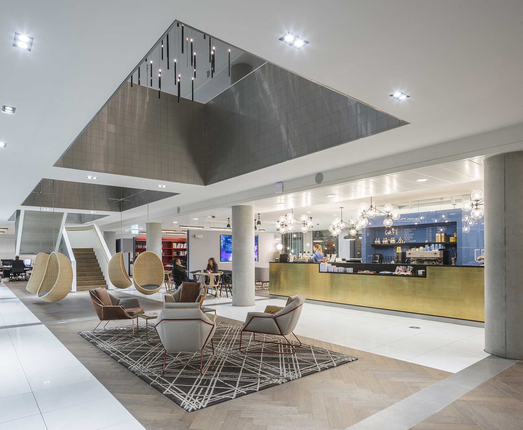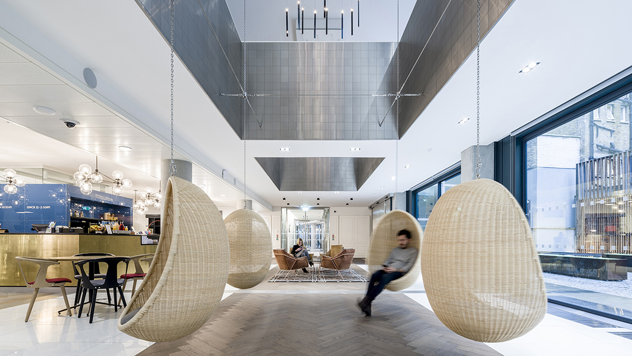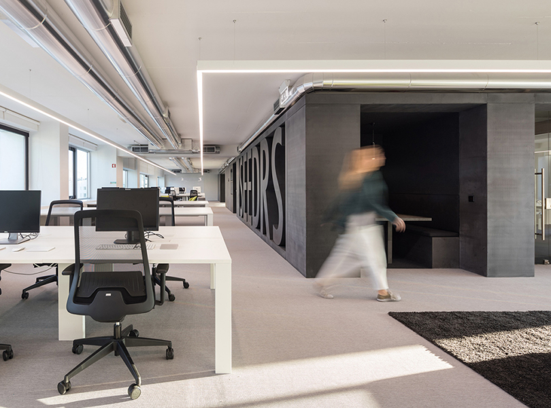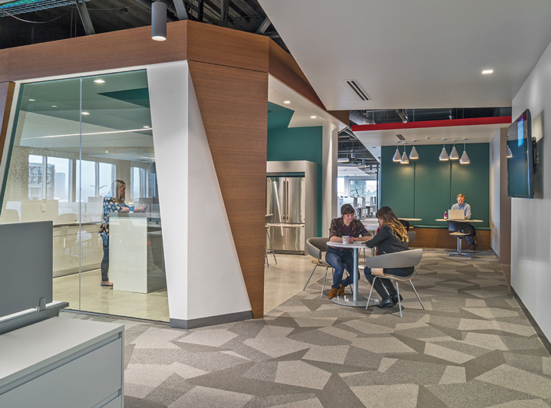A Tour of Saatchi & Saatchi’s Super Cool London Office
Saatchi & Saatchi, a global advertising agency that provides innovative solutions to some of the major brands in the world such as: Lenovo, Lexus, T-Mobile, Visa and Toyota, recently opened a new office in London, England, which was designed by architecture and design firm Jump Studios.
“Inside, a traditional ground floor reception area has been dispensed with in favour of an open plan social hub that enables visitors to mix with employees as soon as they arrive and gain immediate insight to the philosophy of Saatchi & Saatchi and its creative approach. The reception area is intended to reflect a more open and collaborative working space than the enclosed welcome of more traditional offices, with a central bar and café area dominating the entrance space. Moving away from the more cellular and partitioned feel of the agency’s former Fitzrovia HQ, Jump Studios has designed an open plan space that is informal, stylish and practical in equal measure. “Saatchi & Saatchi wanted guests to feel as if they are stepping directly into the agency, not a holding reception before the real thing,” noted project architect Andre Nave. “They were keen to subvert the traditional office in multiple ways like this, which meant we could create a truly effective space. It’s not every day that a client allows you to use Rachel Whiteread’s Ghost House, Grayson Parry pottery and Paul Smith suits as inspiration for their HQ.” ‘British with a twist’ is the theme that underpins the design approach, which Jump Studios has conceived in order to bring Saatchi & Saatchi’s unique character to life. From bespoke herringbone Bolon flooring in the boardroom which overlooks the courtyard to wainscot panelling upholstered in houndstooth cloth lining the office walls, different materials and patterns have been employed to catch the attention and provoke a reaction, similar to the agency’s work. High spec and bespoke lighting, furniture, flooring and finishes have been combined to distinguish neighbouring areas for different activities without the need for floor to ceiling partitioning. A range of mid-century furniture and lighting gives a stylish feel to the social space throughout, whilst bespoke finishes, such as the individually assembled brass tiles encasing the reception bar, reflect the required level of detail in everything Saatchi & Saatchi does. Reflective steel tiles cover a central void which is illuminated by stunning candle effect lighting by renowned industrial designer Ingo Mauer, suspended from the ceiling of the first floor. Jump Studios has worked together with Belgian furniture design company Bulo to create bespoke desks and shelving units for a variety of work stations. The units have been designed with a modular system, incorporating writeable and pin-able panels for brainstorming and collaborative working. Flexible seating is positioned on each floor, with bespoke pink leather booths designed by Jump Studios, encased in pre-cast concrete and walnut tables aside data and power connection points, providing space for employees to ‘break out’ but still work collaboratively within the office.,” says Jump Studios
- Location: Holborn London, England
- Date completed: March 2017
- Size: 100,000 square feet
- Design: Jump Studios
- Photos: Gareth Gardner
