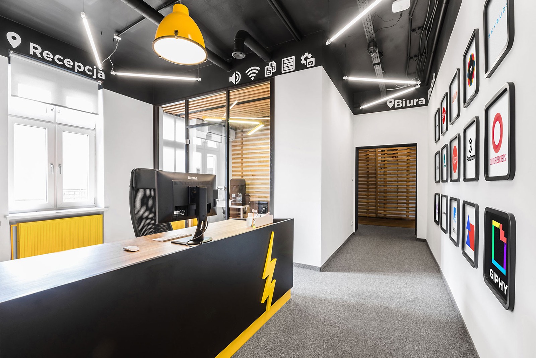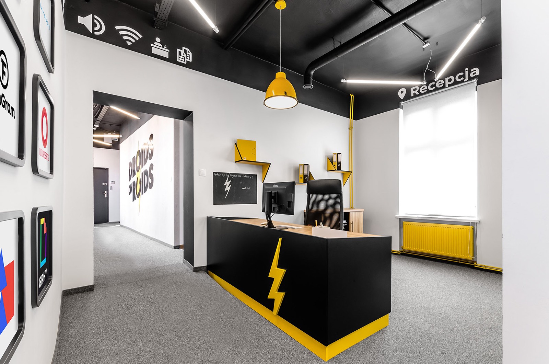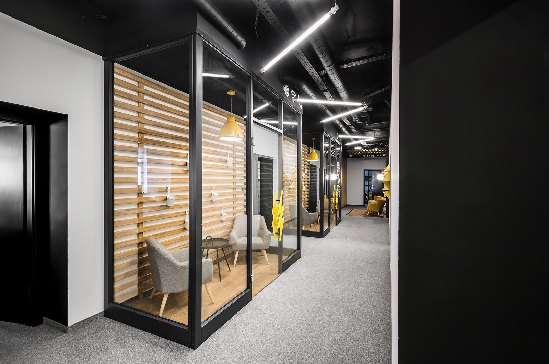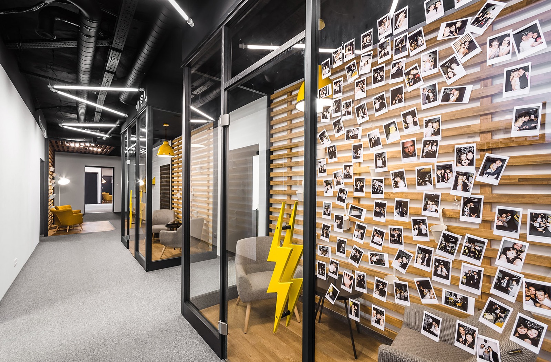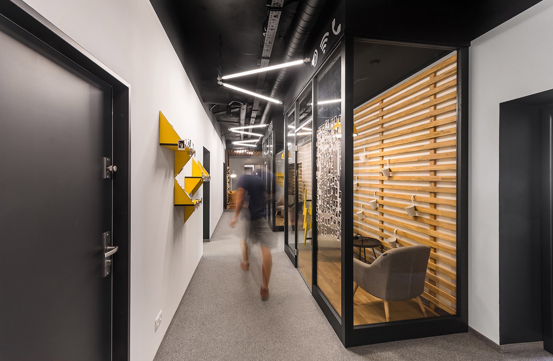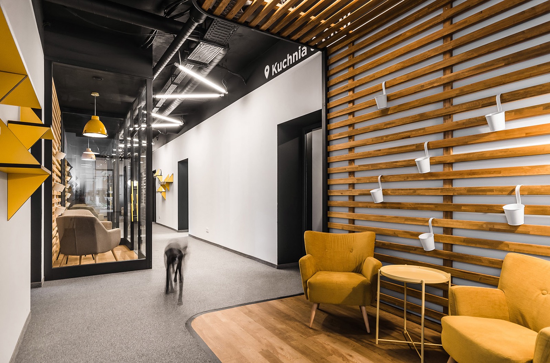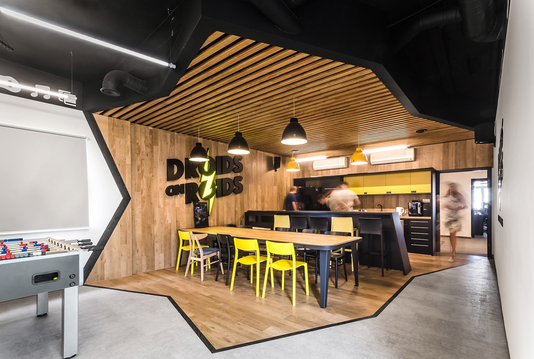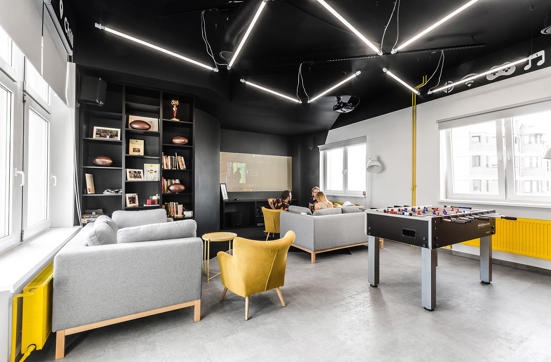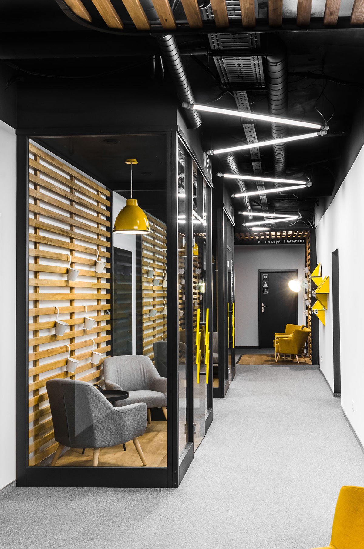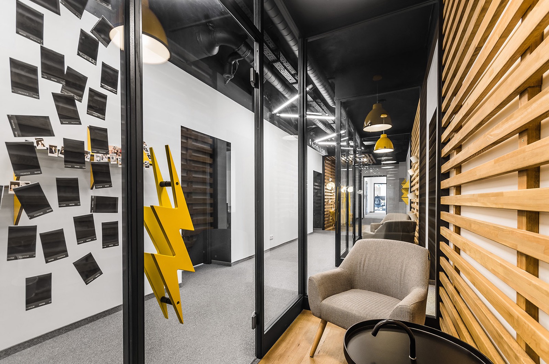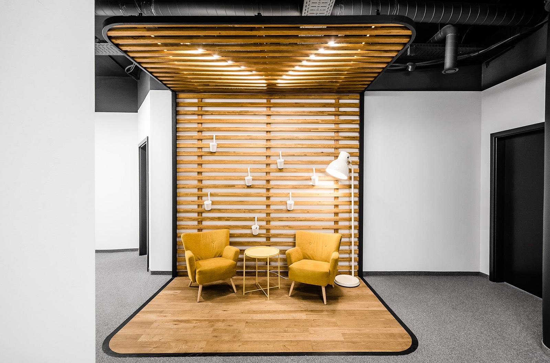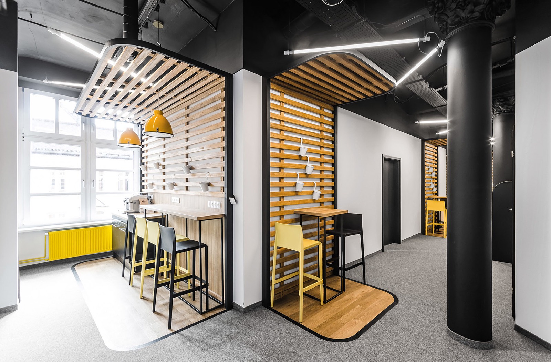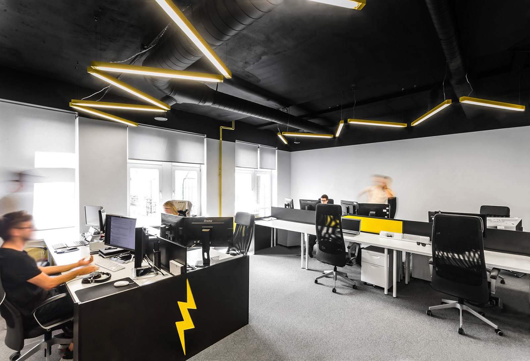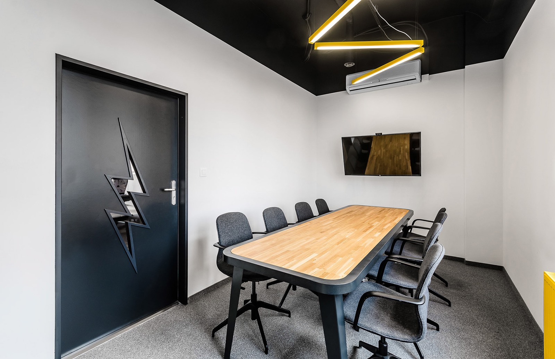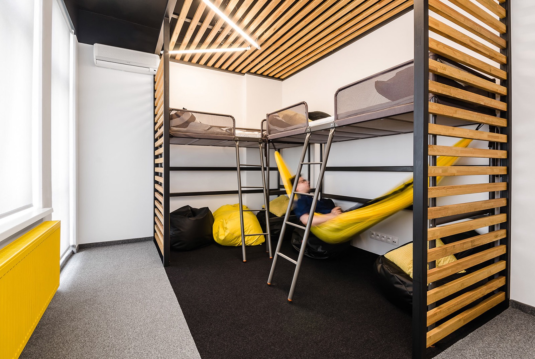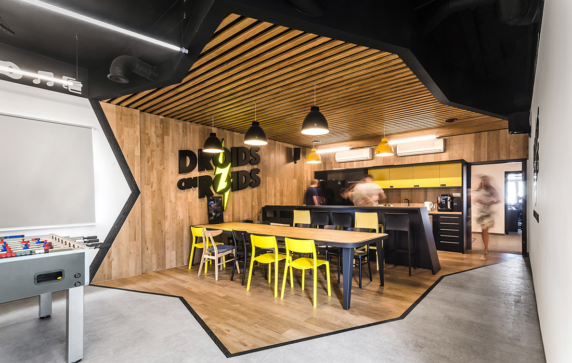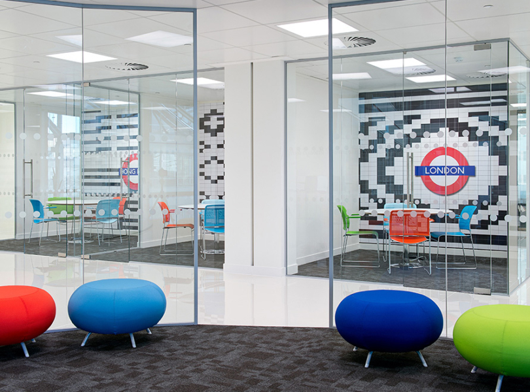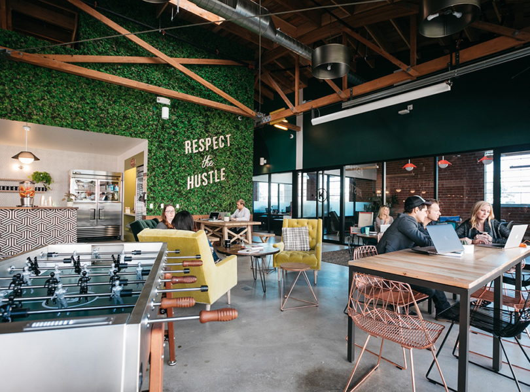Inside Droids On Roids’ Cool Wroclaw Office
Droids On Roids, a Poland-based mobile app development focusing on iOS, Android, Ruby On Rails, and React apps development recently hired interior design firm mode:lina, to design their new offices, located in a historic town house in the centre of Wroclaw.
“Mobile applications developed for clients all across the world are Droids On Roids flagship product. Keeping in mind their development process, mode:lina™ designers decided to transfer the mobile sphere of programmers’ work onto the walls of their new office. The black stripe running across all spaces just below the ceiling is nothing else but a status bar, just like the one in majority of popular smartphones. The icons placed on the stripe and on doors are a visual code, which allows to identify the function of each space. Navigating this office is therefore like navigating a home screen, and is enjoyable both for the employees and the guests. Combining mobile applications environment with Droids On Roids visual identity system was the main theme of our project. Apart from elements typical for mobile applications, the interior was given yellow features, which together with lamps in a shape of a zig-zag located all across the office, correspond with a lightning in Droids On Roids’ logo. A lightning has been placed in nearly every space and it took on various roles – a decorative element on the door, detail work on the desks or phone booths’ door handles. Droids On Roids team spend a lot of time together, not necessarily only while working. In 2016 the team went on a month-long workcation to Bali. It turned out that the programmers had a number of very important rituals around celebrating the delivery of their projects or around watching films together. Therefore they needed a space which could serve both purposes – daily work and after hours events. Hence the two functions of the kitchen and the playroom were brought together in a multifunctional large space, which is always lively. The designers yet again brought in diagonal lines which feature in a lightning to achieve a dynamic division between kitchen and play areas. By completing the corridors with islands with armchairs and special soundproof booths, the office gained a large private space. There is also a nap room – a separate area with a big yellow hammock and comfortable beds. The final result is that, despite insignificant interference in the existing layout of the space, we managed to produce a friendly office for Droids On Roids team, while meeting their diverse needs and work style”, says mode:lina
- Location: Wroclaw, Poland
- Date completed: 2017
- Size: 6,996 square feet
- Design and photos: mode:lina
