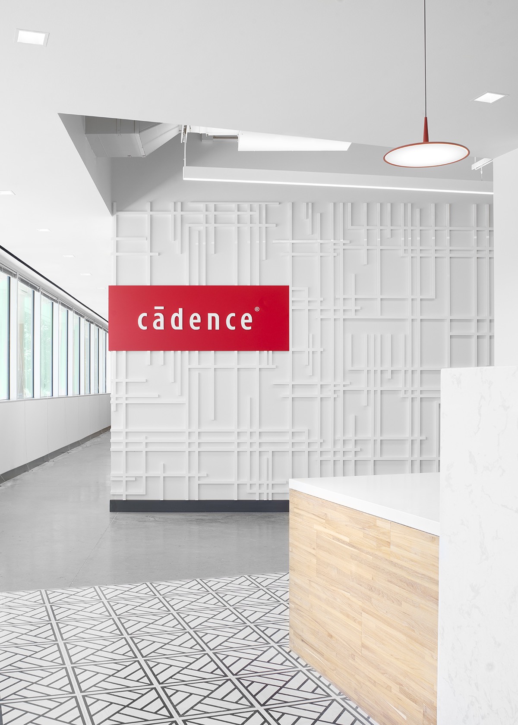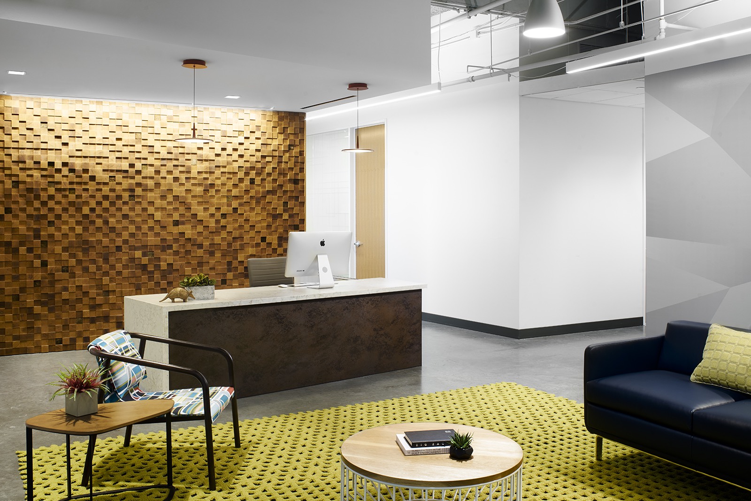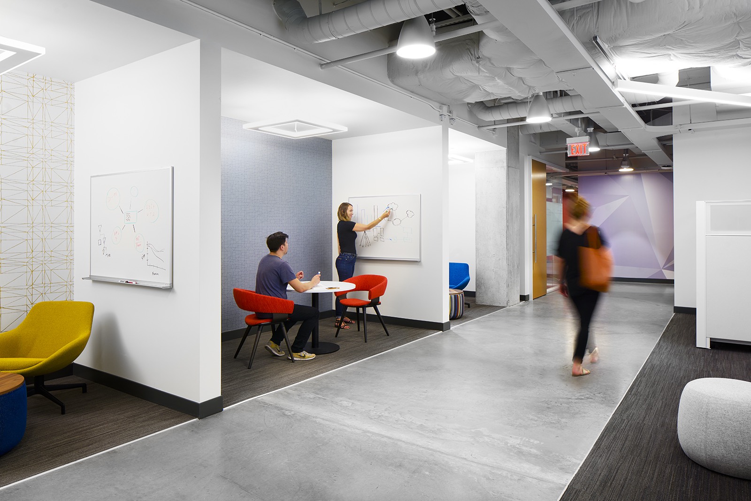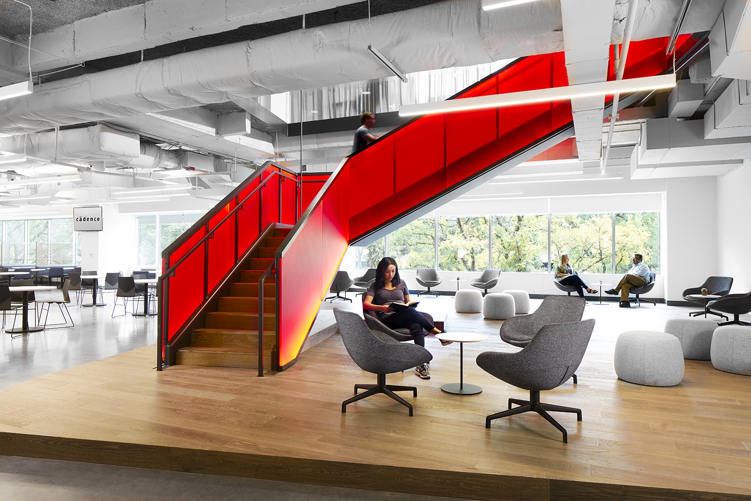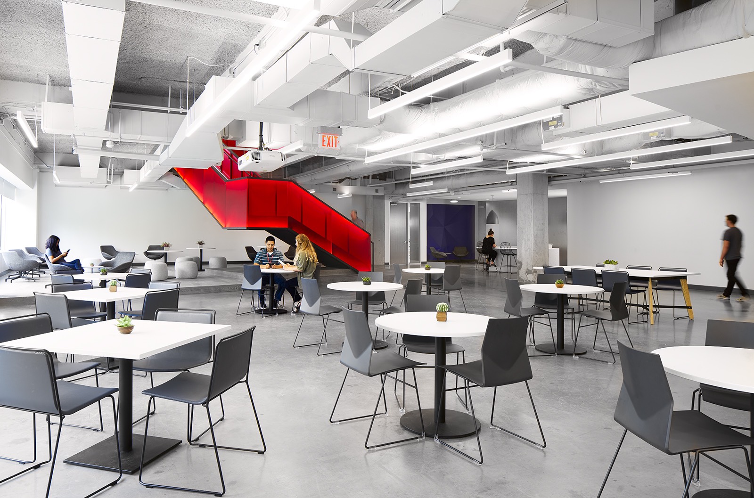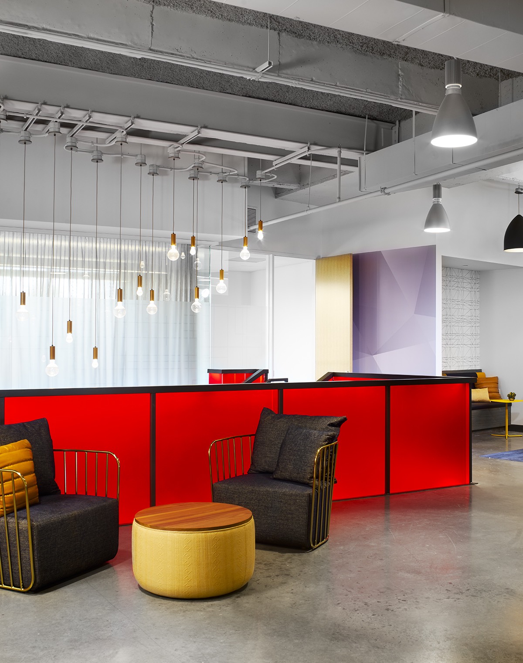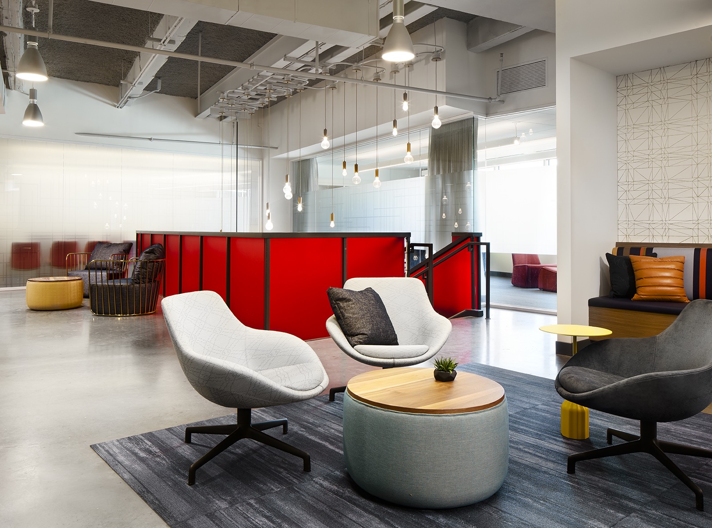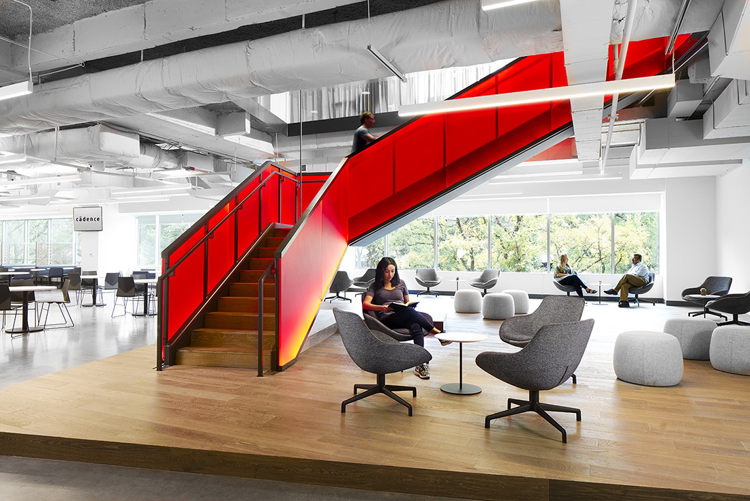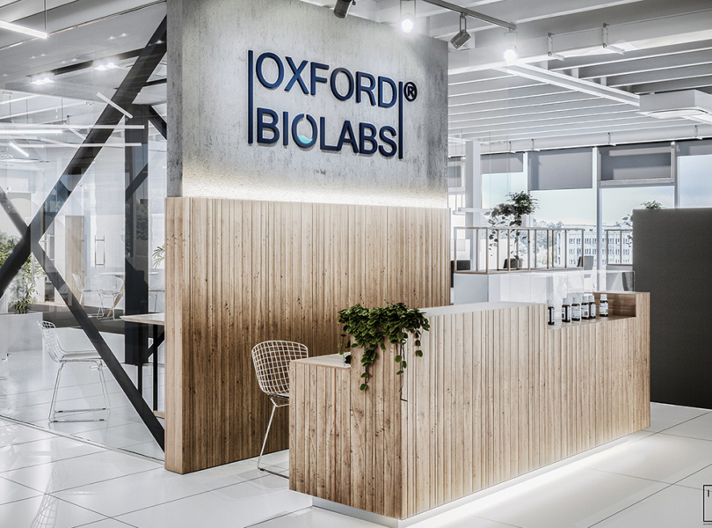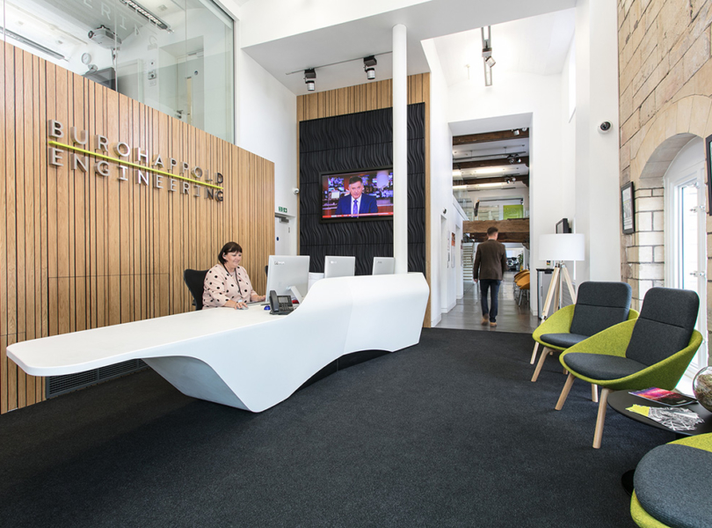A Tour of Cadence’s Sleek New Austin Office
Cadence Design Systems, a Silicon Valley-based software and engineering company that provides companies with tools, software, and IP helping them build and verify products that connect the world, recently hired interior architecture firm lauckgroup, to design their new offices, located in Austin, Texas.
“The visual representation of the technology theme was inspired by the graphic nature of the company’s namesake and its representation of a system of movement within a network. Borrowing trend cues from the hospitality industry, lauckgroup blurred the boundaries of work and play by balancing heads-down and open workspace within Cadence’s new office with an expansive break room that features dynamic lighting, multiple seating types, a fully stocked game room, and a view to the courtyard. Another highlight: the design team included a “Genius Bar”-style IT Tech Stop where workers can relax and get IT help. Throughout the 68,245-square-foot office, the color palette consists of natural wood or leather, mixed metals, as well as layers of black and white texture paired with pops of red, blue, and chartreuse. Red makes a significant statement on the third floor where a custom wood, steel, and translucent red 3form stair railing boasts custom red lighting as an ode to the signature red line in Cadence’s logo. The stairs are framed by all glass conference and media rooms that frame an installation of exposed bulb gold twinkle lights seen while ascending,” says lauckgroup
- Location: Austin, Texas
- Date completed: 2017
- Size: 68,245 square feet
- Design: lauckgroup
