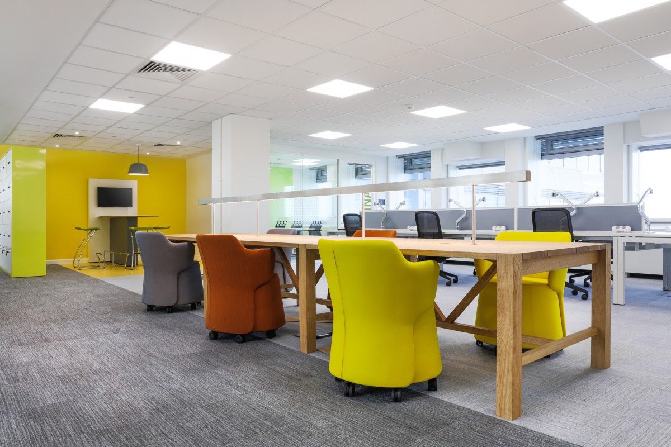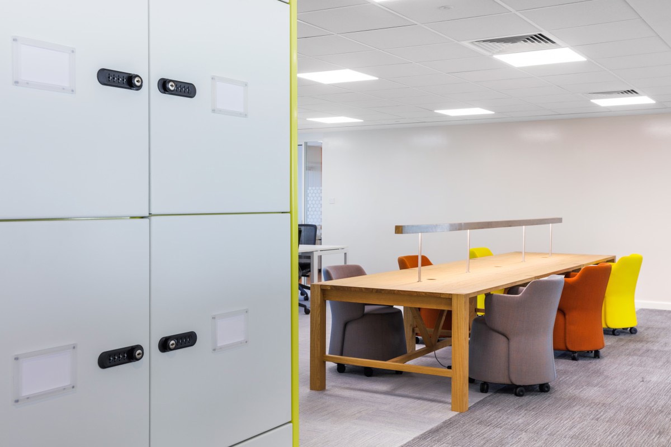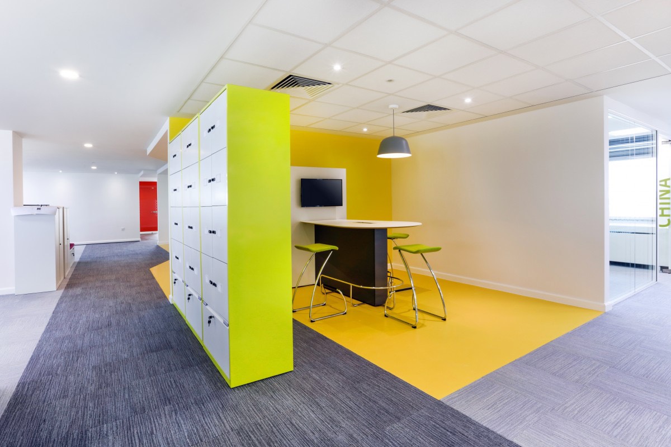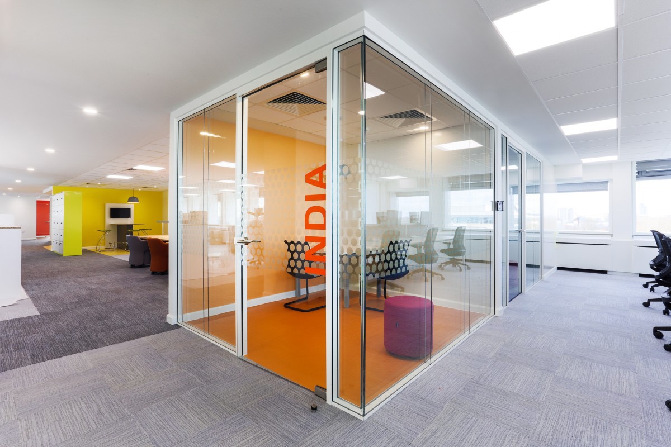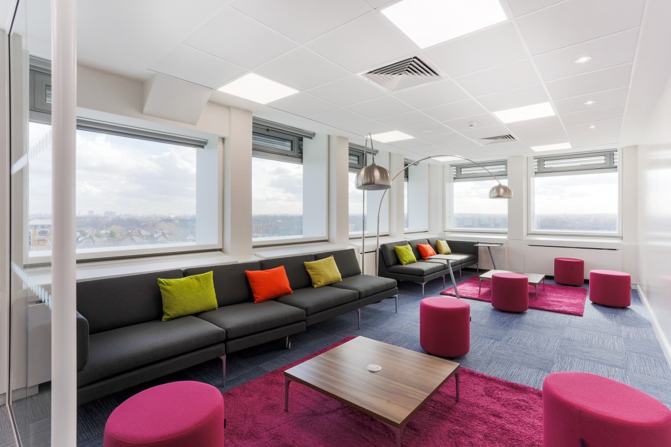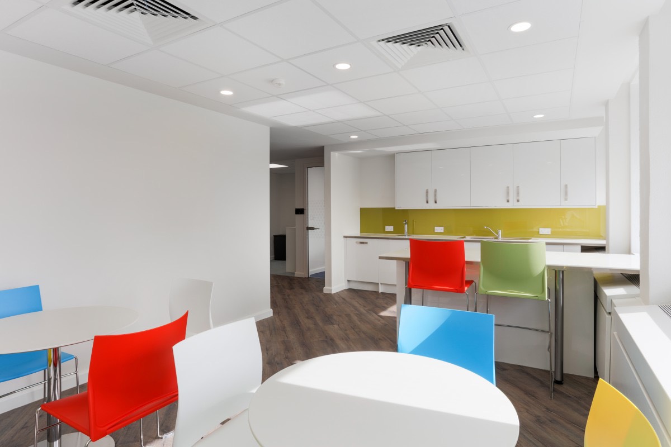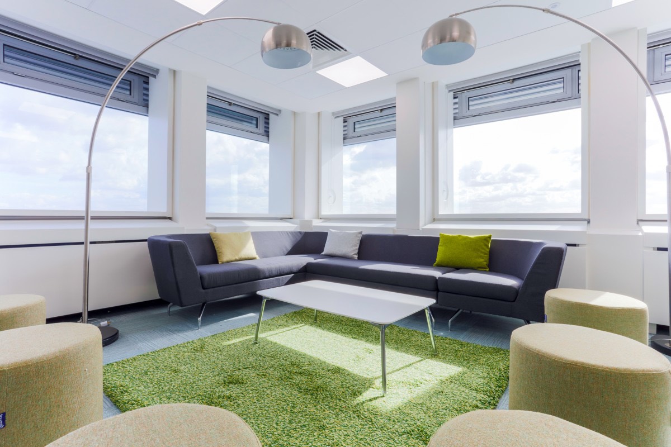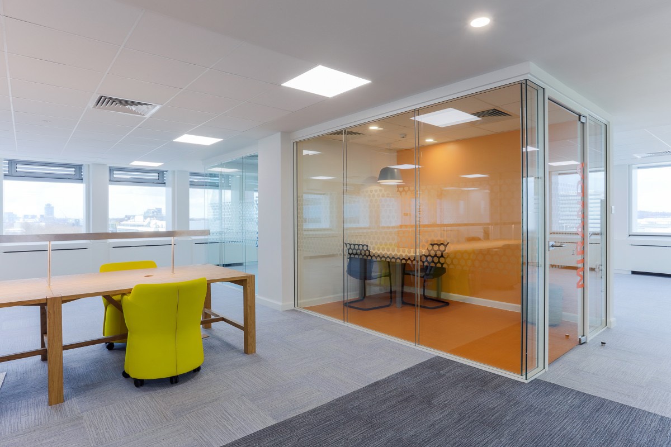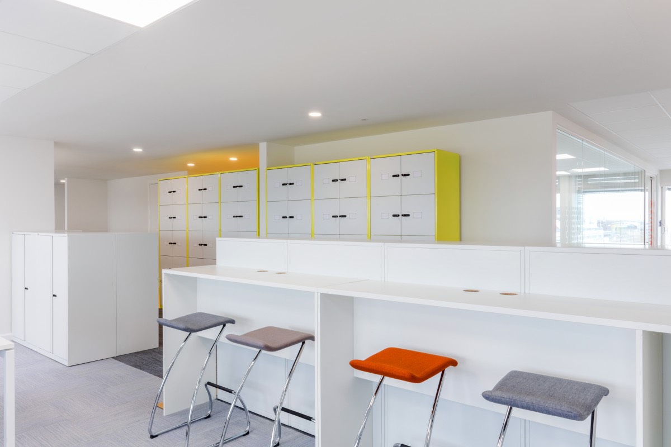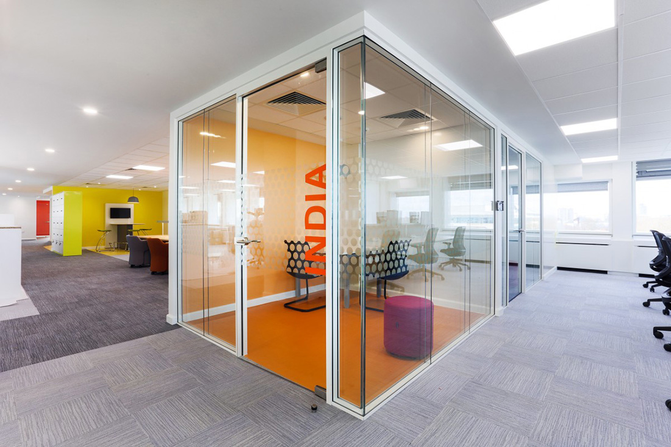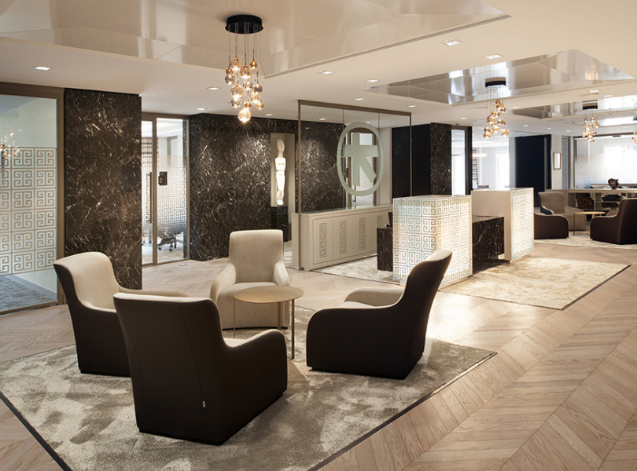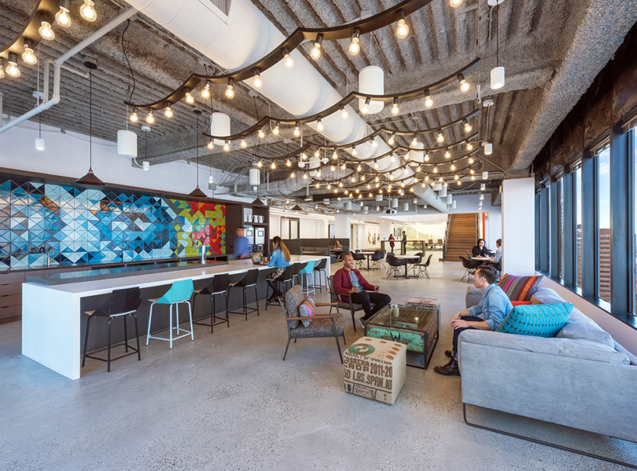An Inside Look at BSI’s London Office
BSI Group, a business standards company that helps companies improve their performance, reduce risk and achieve sustainable growth, hired workplace design firm Area to completely refurbish eight floors of their London office, located in BSI Tower in London, England.
“The brief was to consolidate the number of floors occupied and create a working environment that encouraged flexible working by incorporating hot-desking. The scope also included the creation of a commercial kitchen, coffee shop and meeting room suites. The programme needed to be completed while the business continued trading with employees in occupation. A challenging programme was achieved effectively through careful project management and working to fixed time scales. As the floors were occupied during the works, Area successfully programmed a large volume to be completed outside of normal working hours. Night and weekend working was carried through several phases to minimise disruption. Area dedicated a full project management team to the project including a full-time project director, senior project manager, project manager, site finishes foreman, logistics foreman, commercial manager, technical services manager and a document controller to ensure the success of this project. Hot desking was a new concept for BSI and so a change management programme was introduced to assist employees in getting familiar with this new flexible way of working. We also worked directly with a committee of BSI employees on all matters to resolve any issues that arose. All challenges we may have had in regards to the potential disruption a live site has on the day to day running of a business were eliminated through strategic out of hours programming. A new high security access system was implemented to work alongside the landlord’s existing building system including door control and speed gates. Due to the reduced space on the roof it was necessary for internal floor plant rooms to be incorporated with grilles to external façade, this enabled AHUs and A/C condensers to be positioned on each floor. A major part of the works was to re-control the mechanical plant where items that were owned by the landlords were being transferred onto the tenant’s systems. This created major BMS control works and reconfiguring of plant, ductwork and pipework to suit new ownership,” says Area
- Location: Chiswick – London, England
- Date completed: 2016
- Design: Area
