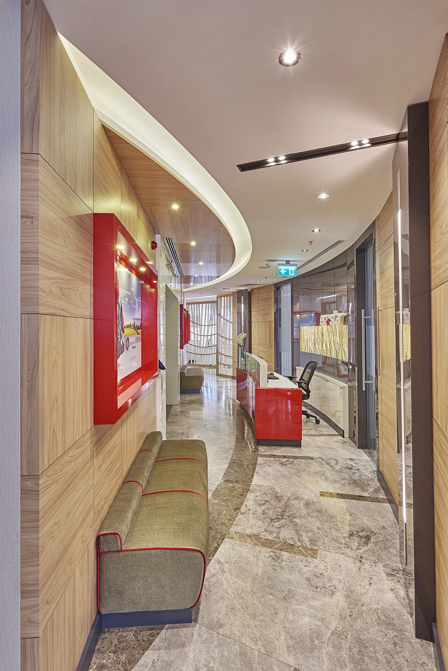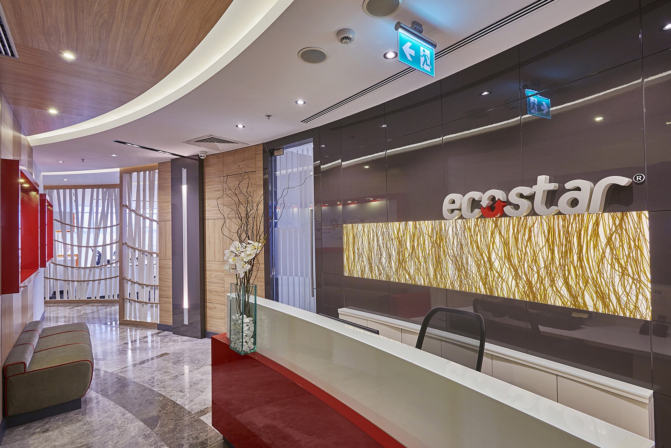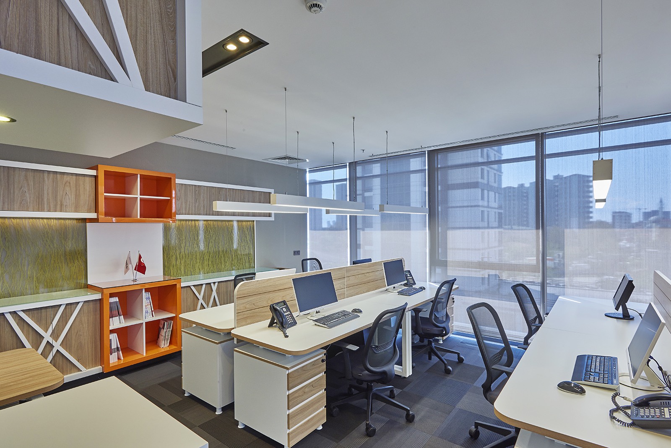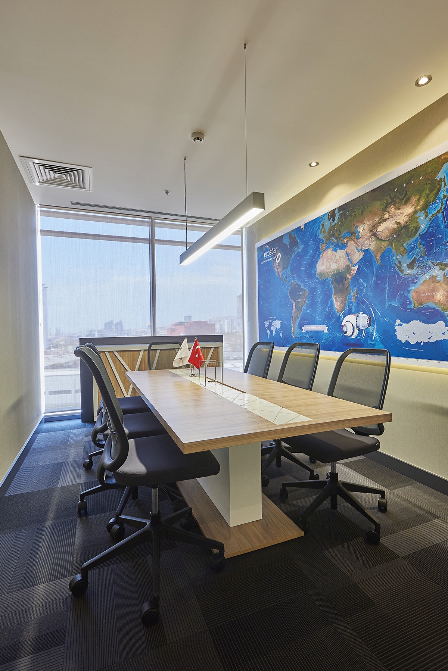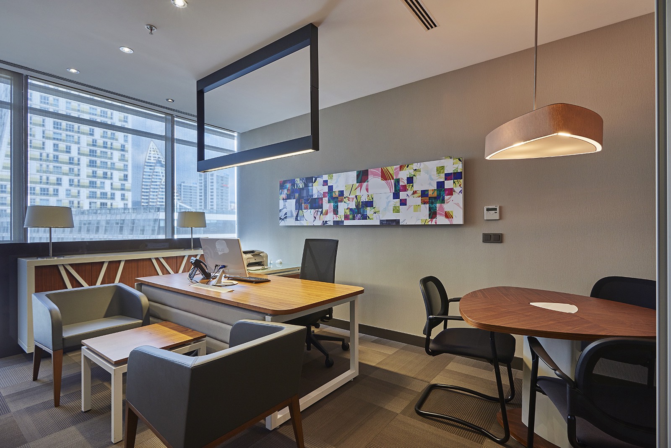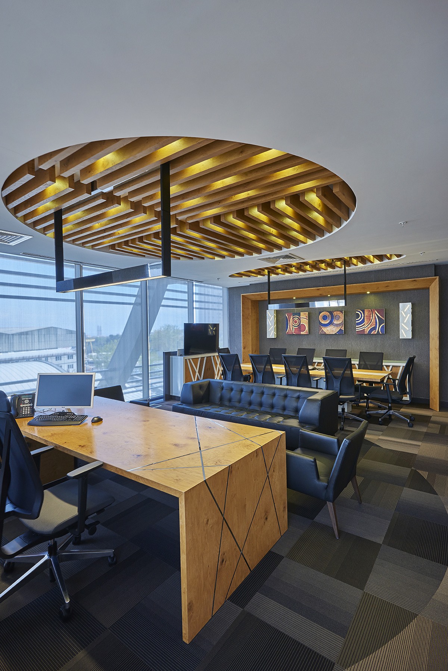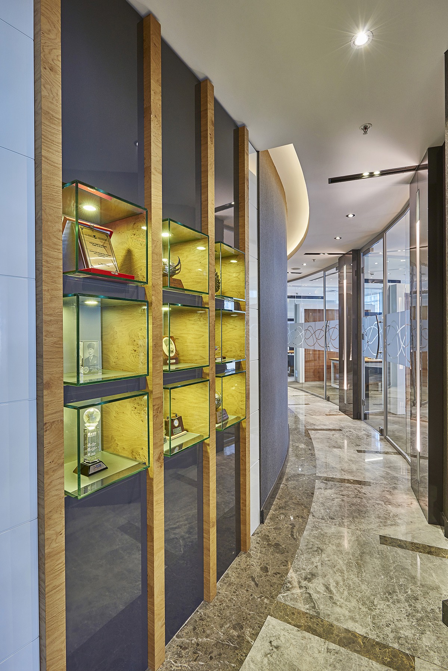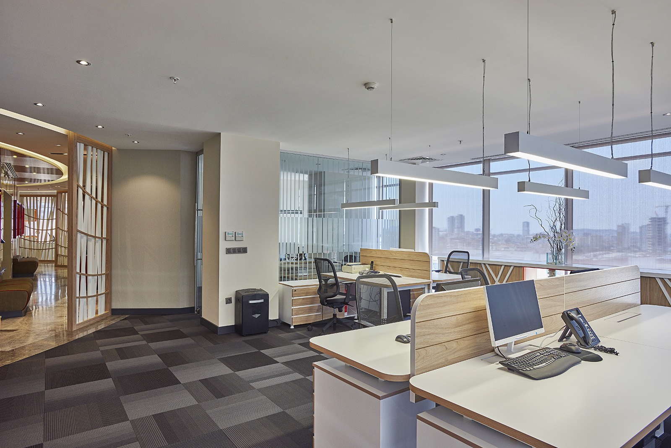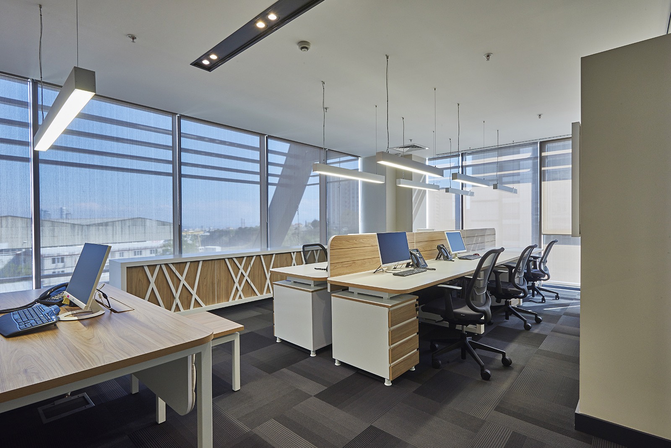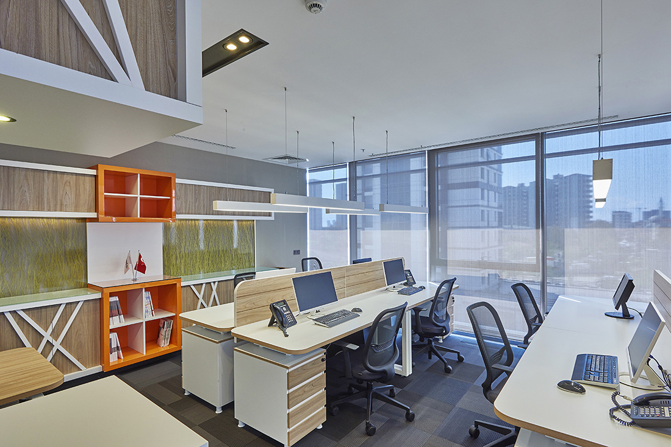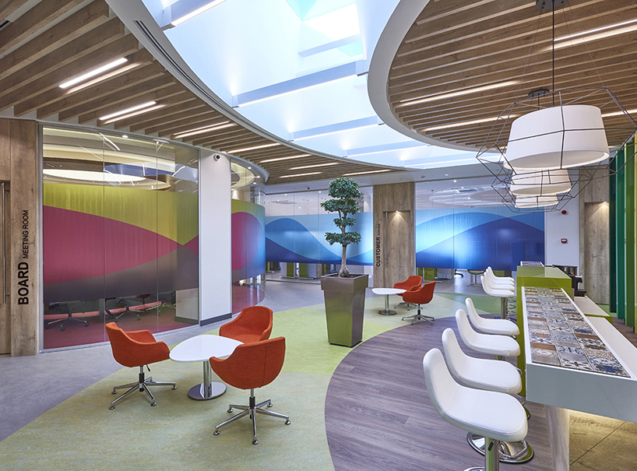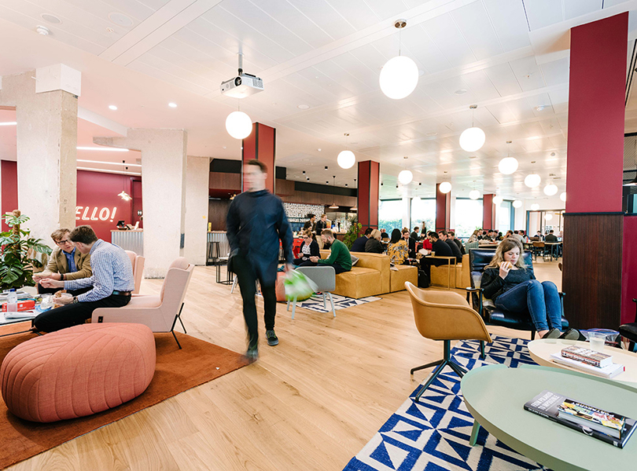A Look Inside Ecostar’s Istanbul Headquarters
Ecostar, a Turkish company specialized in production of domestic and industrial burners hired interior design firm EDDA Architecture, to design their new headquarters in Istanbul, Turkey.
“The plan alternatives were started to be studied by EDDA Architecture in the light of the information taken in the first negotiations about the project and on the intra-company planning and structuring set-up. During the planning, the building, in which ten separate offices in each floor were envisaged to be placed, raised some physical difficulties to us. For this reason, there were some elements in the planning of the intra-floor circulation areas and the allocation of the wet volumes which were binding and impossible to be changed. Among the plan alternatives created for this reason, a circulation area with a circular form, placed around the nucleus of the building, and a wet area allocation seemed more convenient and was preferred. As a planning, it was demanded that the administration offices’ being intertwined with the other units, however, while providing this, reaching the administration offices’ being in certain limits and being restricted. For this reason, by dividing the office floor into two around the elevator hall which constituted the building nucleus, two separate entrances were formed. All the departments were positioned in connection to the main circulation area with a circular form and according to their relationship with each other. This circular and organic form, constituted our design motto generally inside the space, both in material selection and the selection of the furniture and separations. Generally, as all the departments were situated in the open office plan in themselves, each department was separated from each other with glass separations. As the whole of the facade of the building’s was glass coated and also the internal separators’ being glass, daylight was raised into a maximum level in all the office. Generally, all the colours were selected from the colours which reflected the firm corporate identity to the space. Also, in each department, visuals which reflected the firm applications and products, were frequently given place. In the facade of the building, the floor garden and terrace which were placed in every floor, were designed as to have the workers relieve their tiredness of the intense work rhythm and having a rest. Carpets were used in all the departments (Interface-Straightforward). Furniture, cabinets, work tables were all designed according to their places and as special designs. Generally, in the predominantly white office furniture, in certain places, differences were created. Besides the administration offices’ floor coating was carpet, all the furniture were in natural wood colour and texture. In certain parts, by solving the wooden ceilings and the lighting together, integrity was provided. The illumination elements were selected from the products of Kreon and Avolux.”
- Location: Istanbul, Turkey
- Date completed: 2017
- Size: 10,763 square feet
- Design: EDDA Architecture
- Photos: Engin Yildiz
