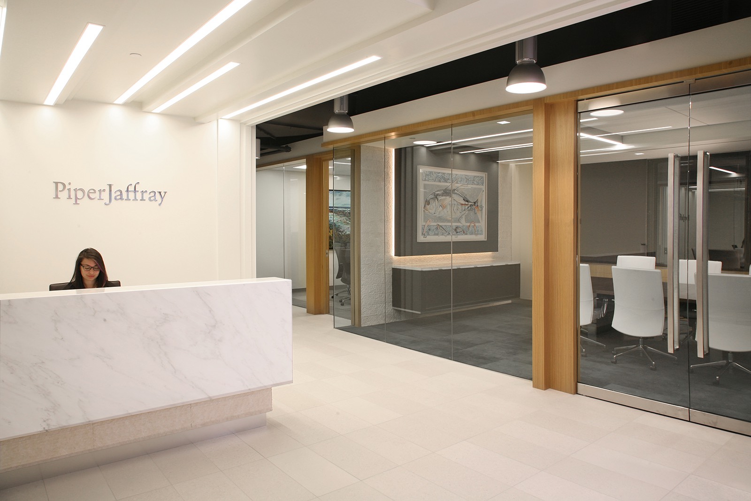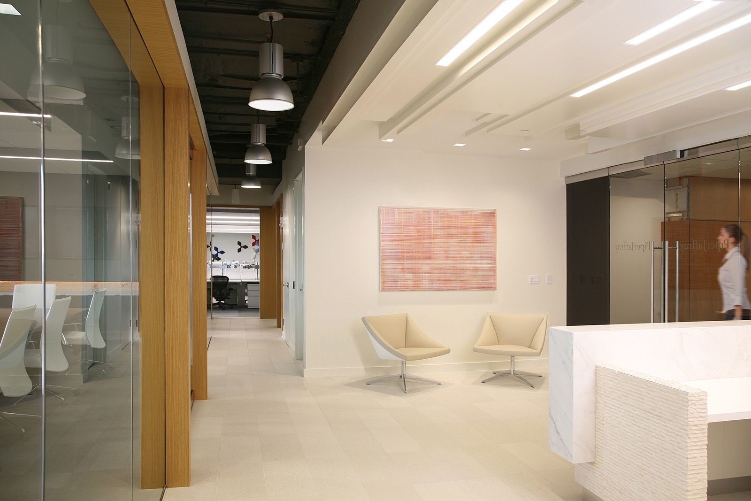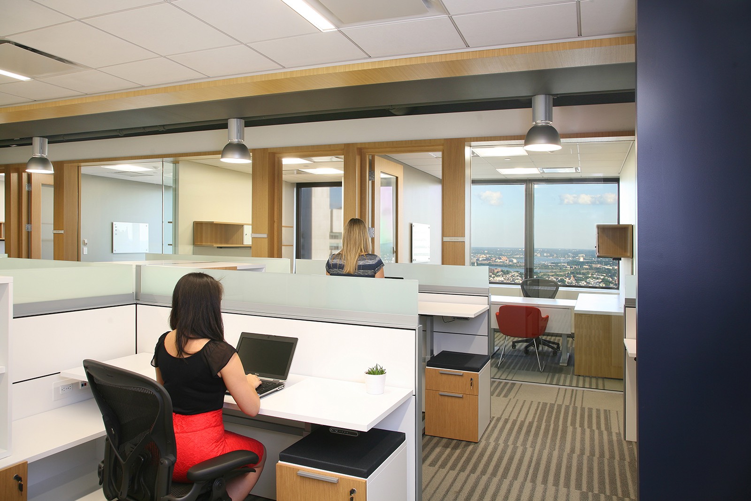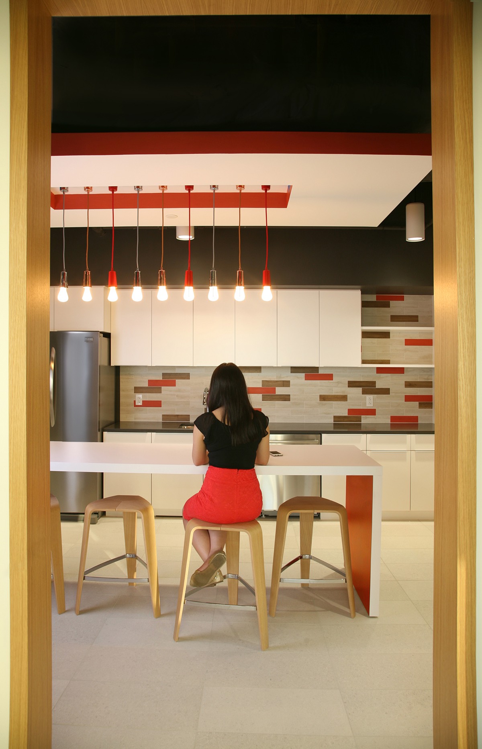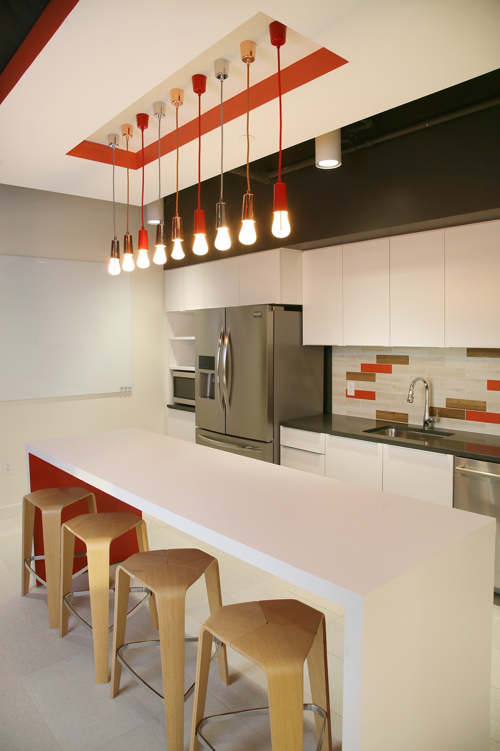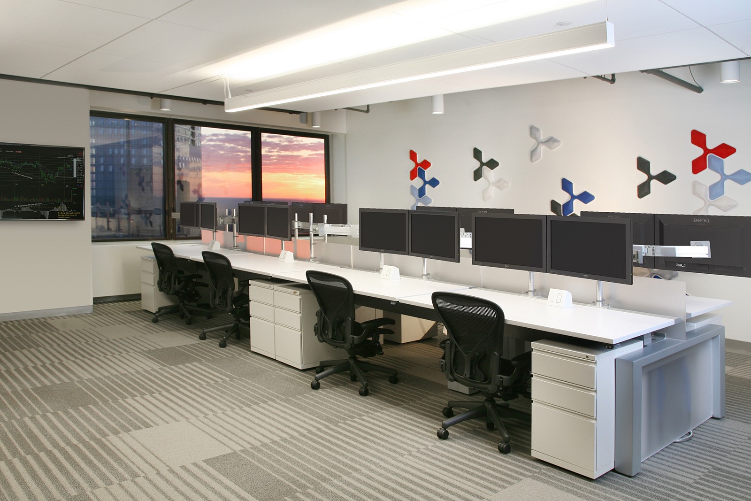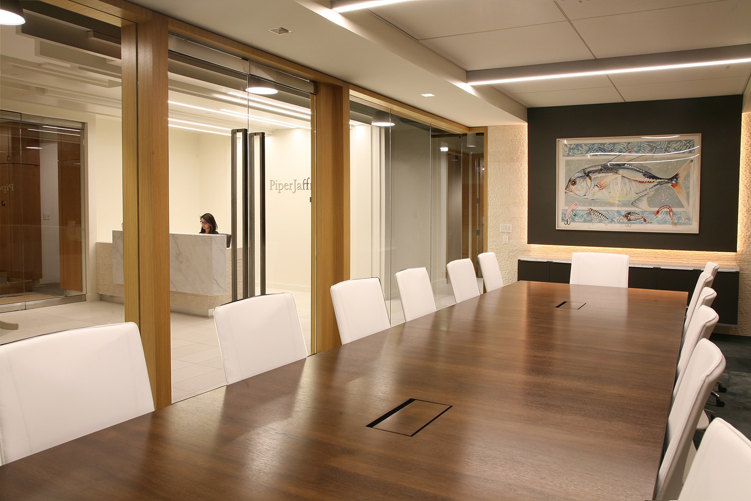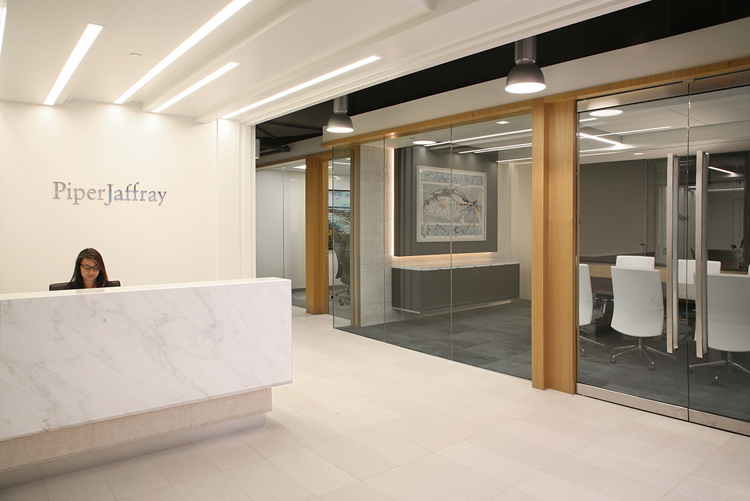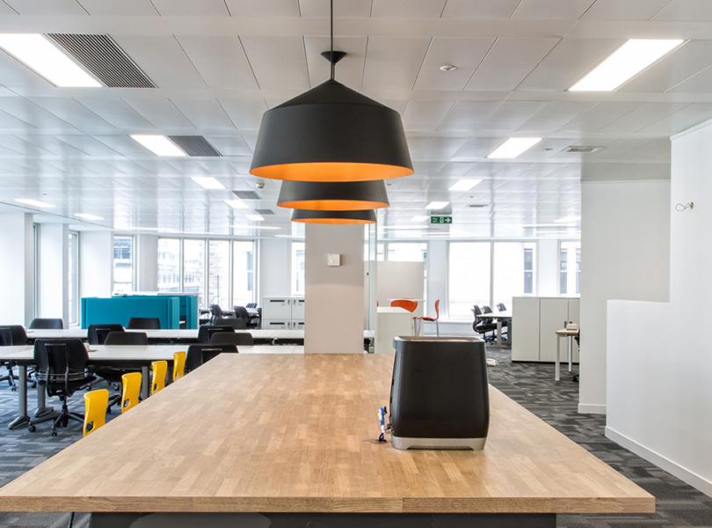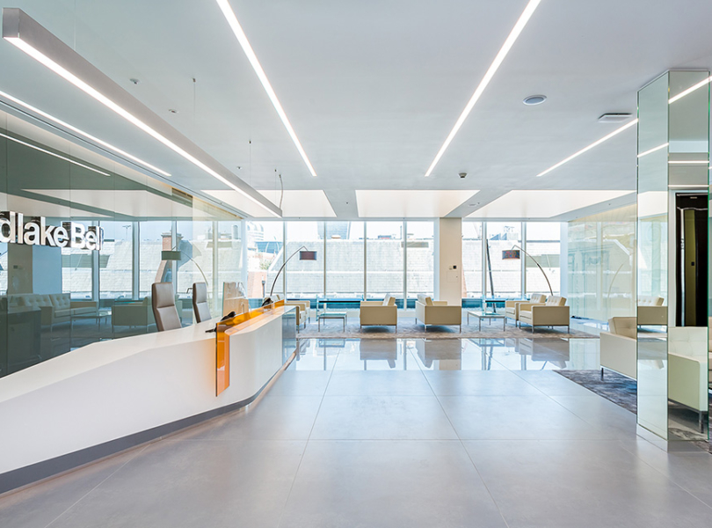A Look Inside Piper Jaffray’s Elegant Boston Office
Piper Jaffray, a full-service investment bank and asset management firm that serves clients in the U.S. and internationally, outgrew its Boston office and moved to a larger space designed by interior design firm Fusion Design Consultants.
“When the quickly growing investment bank and asset management firm Piper Jaffray outgrew their Boston office, they turned to Fusion to design their new space. As a national company, they had developed some standards for the overall aesthetic of their offices. Fusion was charged with combining these more traditional materials with modern and playful features. One of Piper Jaffray’s biggest concerns was not having the standard ‘flat’ glass office fronts. It was crucial for Fusion to create something 3-dimensional and unique at the face of all enclosed rooms. The result was a custom wood veneer surround that acts as a frame to enhance the beautiful downtown and water views from the 33rd floor. Adding to the 3-dimensional concept is the custom ceiling design at the reception area. Instead of a standard flat drywall ceiling, Fusion envisioned a dynamic, volumetric feature with integrated lighting. The ‘slats’ bring in the idea of wood planks but in an abstract, unexpected way”, said Fusion Design Consultant
- Location: Financial District – Boston, Massachusetts
- Size: 5,600 square feet
- Design: Fusion Design Consultants
- Photos: Zac Sargent
