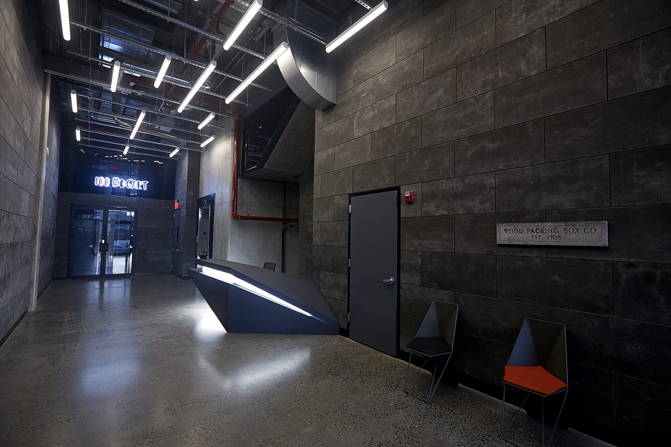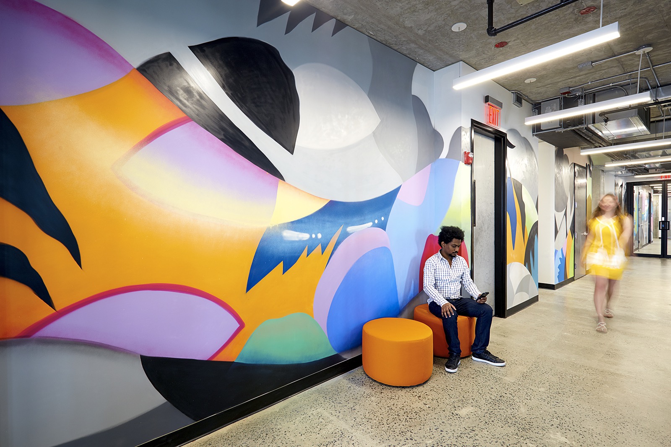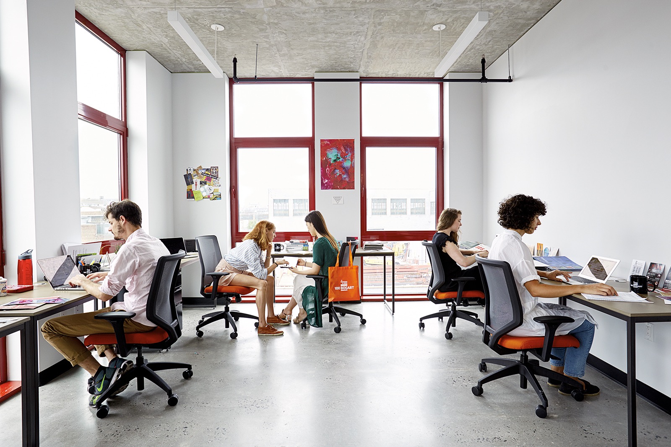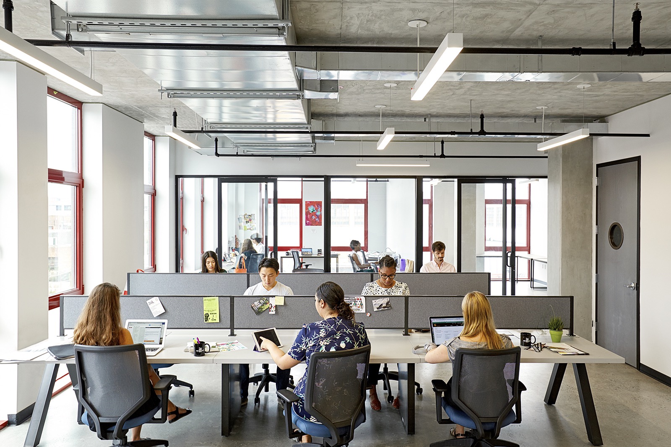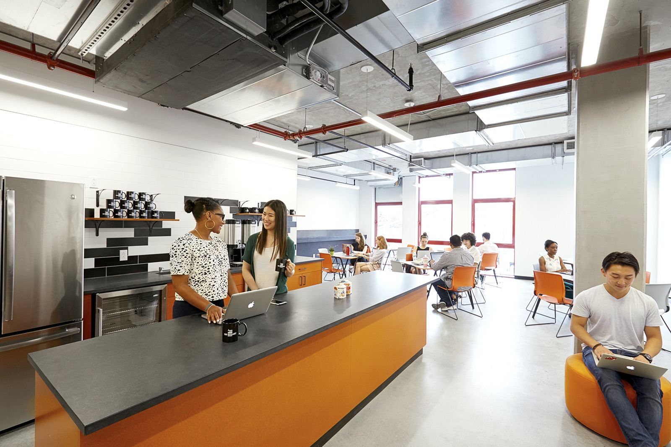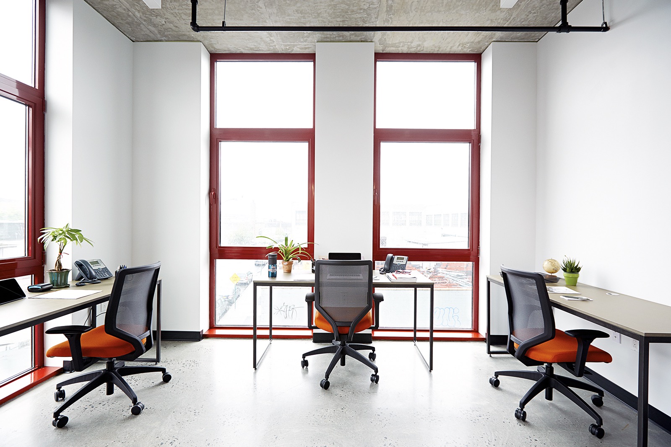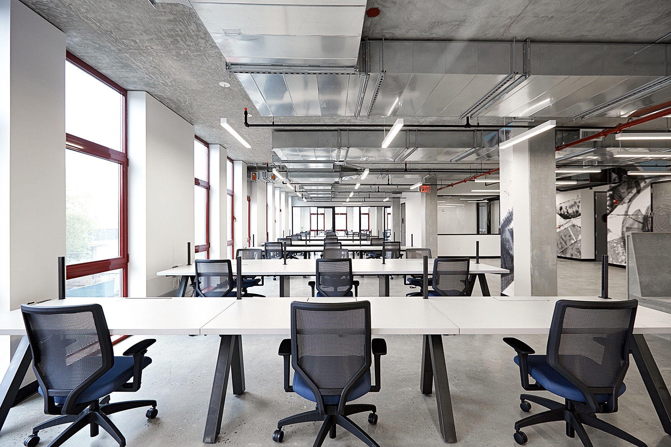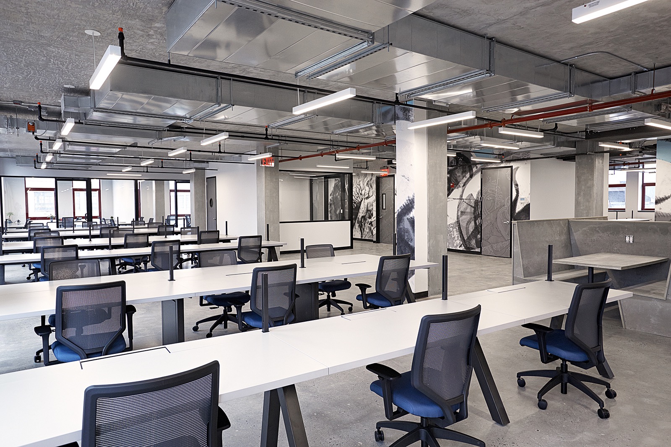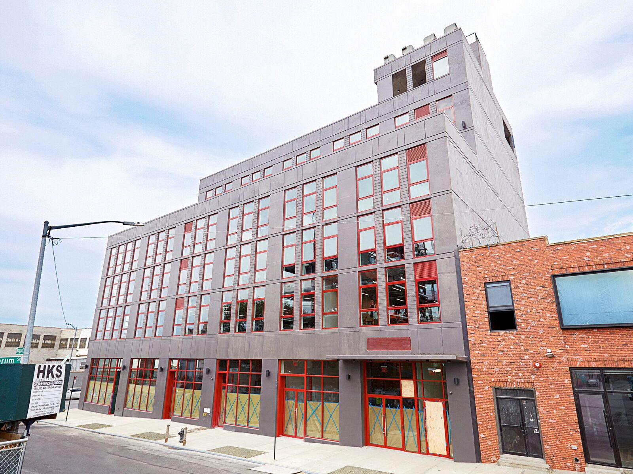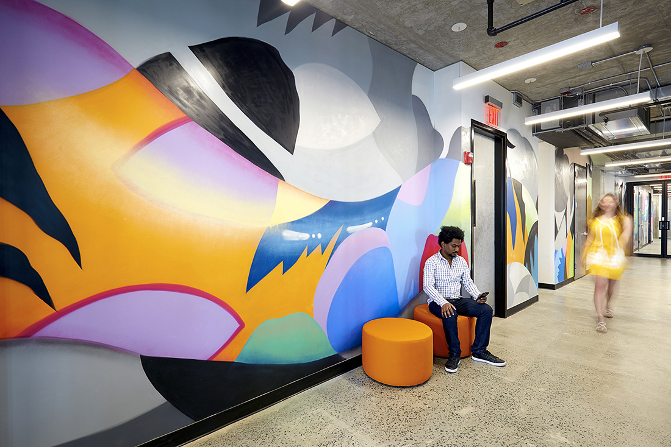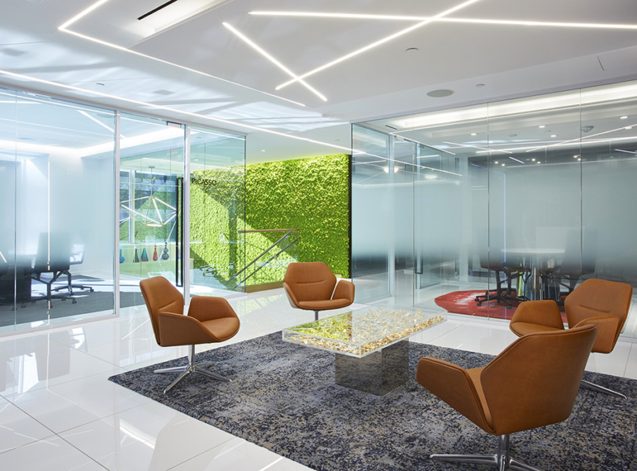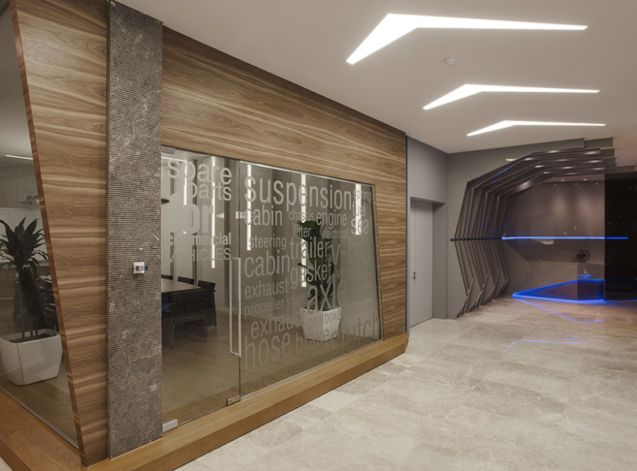A Look Inside 100 Bogart’s New Brooklyn Coworking Space
100 Bogart, a brand new coworking platform helping innovative individuals network, create, and educate, recently opened its first coworking space in Brooklyn, New York City.
“The original warehouse housed a bakery, and part of the building was demolished to make room for the building. The other part of the warehouse features a world-famous Ichiran ramen restaurant and production facility/commissary. The developers felt that Bushwick lacks quality, turnkey office space and envisioned a destination building for freelancers and creatives in Bushwick/East Williamsburg area. The roof is an amenity for coworkers and other tenants with plans to develop it further next year. Retail level is approximately 7,500 square feet, including Mezzanine and offers variety of uses including light industrial, food and beverage”, says 100 Bogart
- Location: Brooklyn – New York City, New York
- Date completed: July 2017
- Size: 50,000 square feet
- Design and architecture: Gene Kaufman
- Developer: IBK Contruction Group
- Furniture: UHURU Design, Eray/Carbajo
- Photos: Angela Altus
