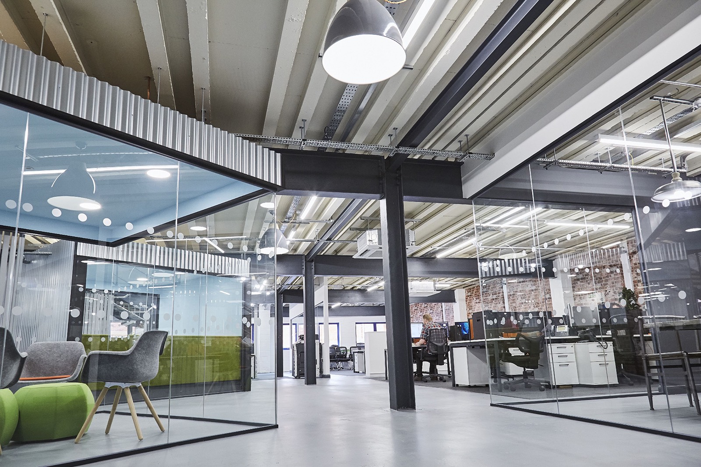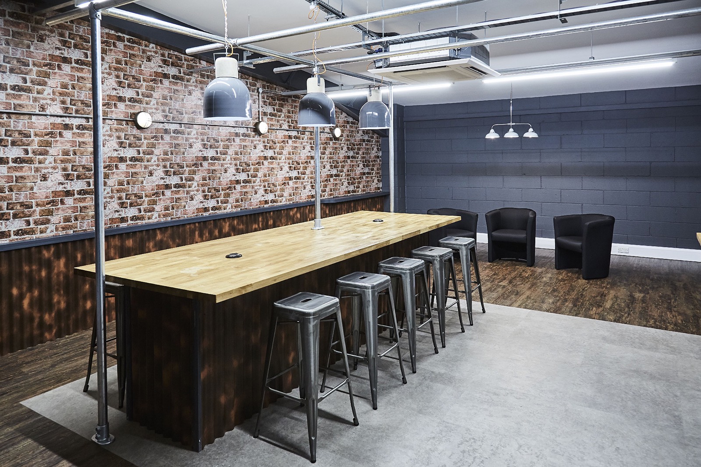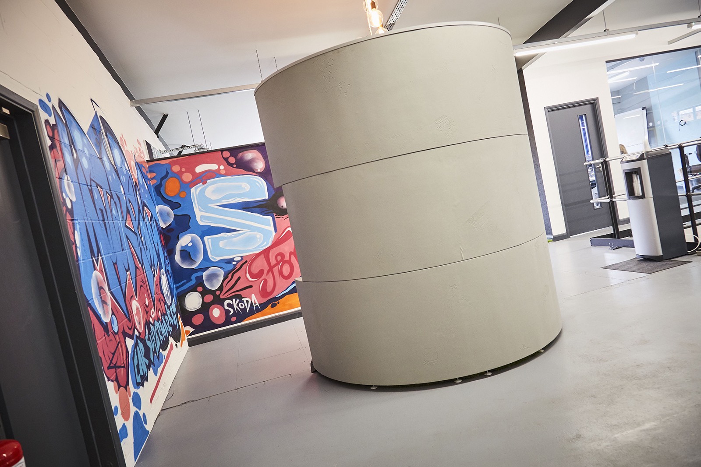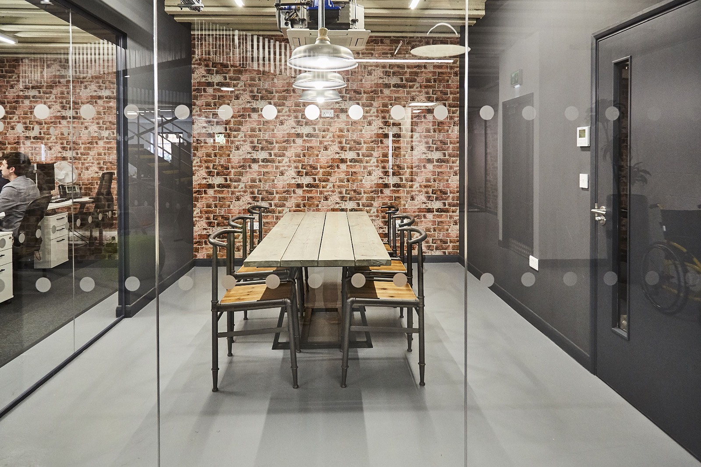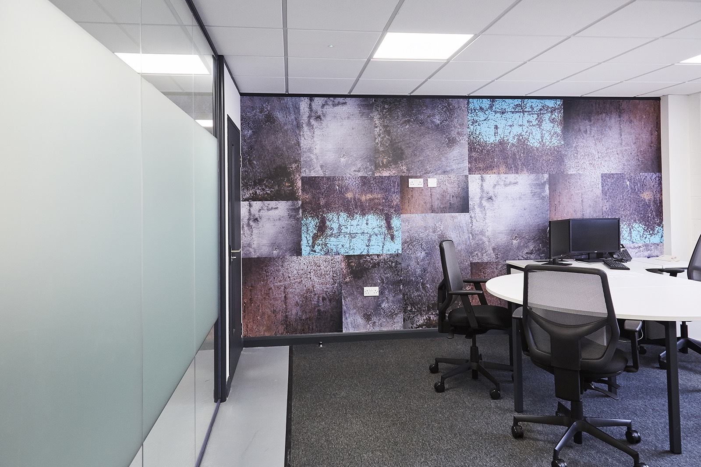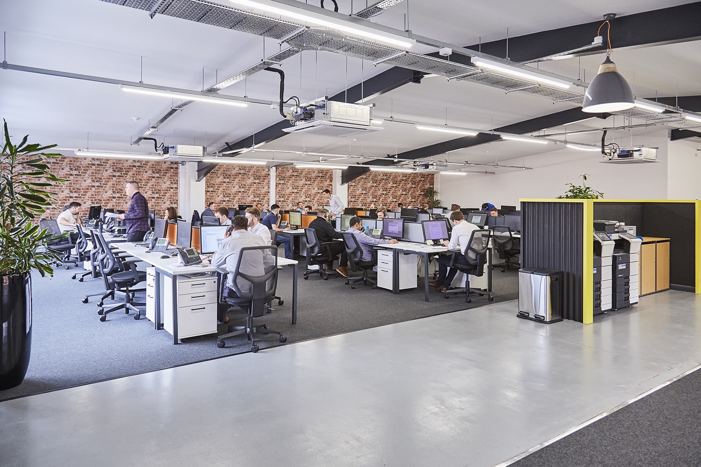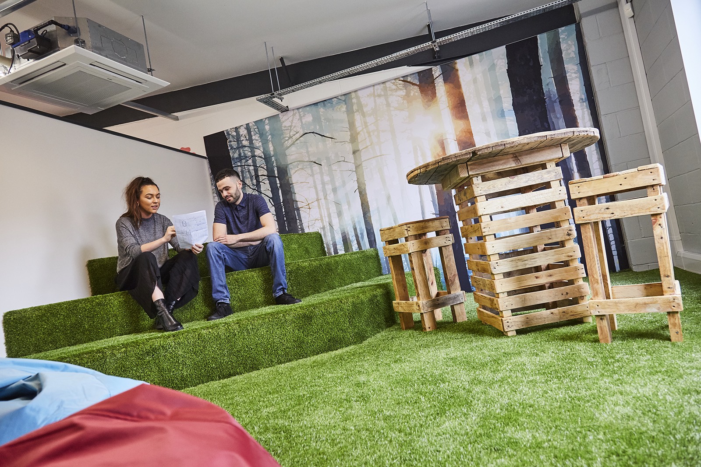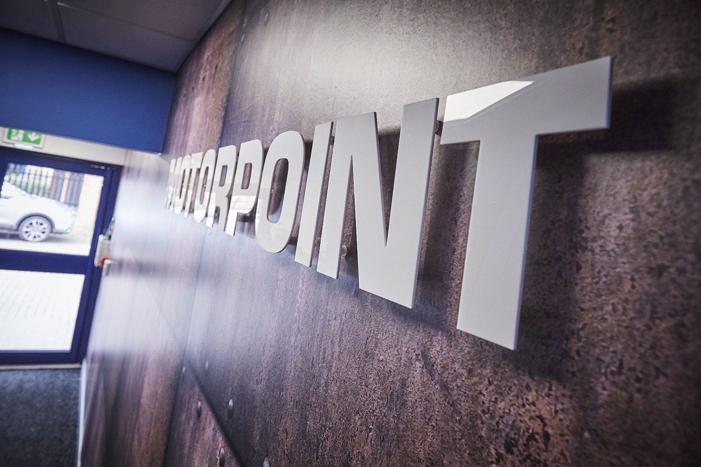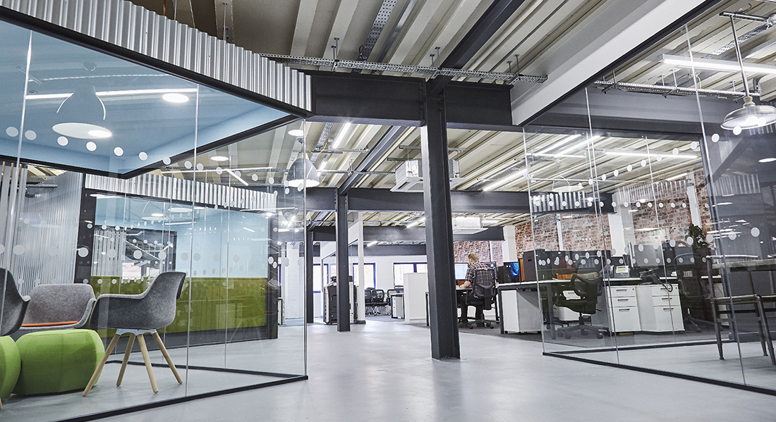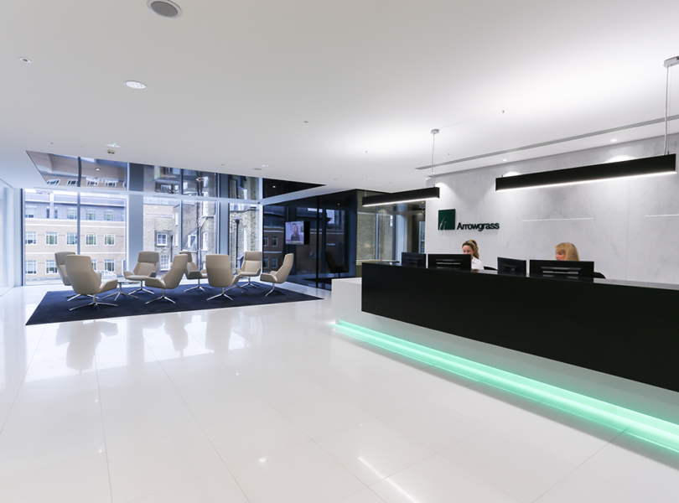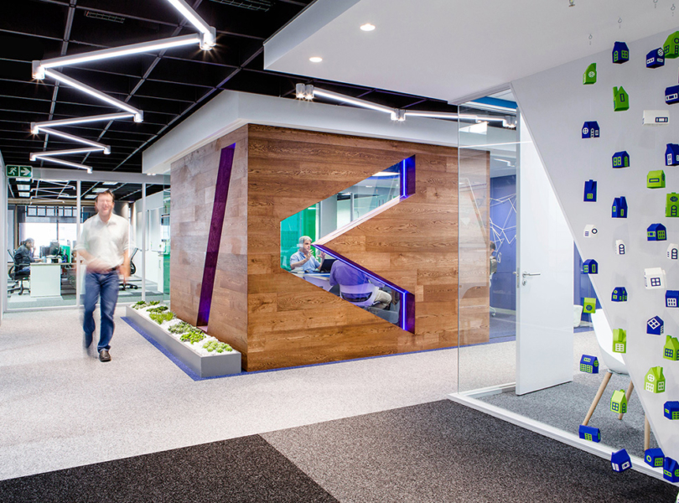Inside Motorpoint’s Cool New Derby Office
Motorpoint, a car supermarket, with 12 showrooms across England, Scotland and Wales and over 6,000 used cars for sale online, recently hired interior fit-out firm ThreeHundredandSixtyDegrees to design their new offices in Derby, England.
“The design was to incorporate a mixture of formal and informal spaces. As a Call Centre, there needed to be a high propensity of desks and individual work stations, as well as private meeting rooms, informal meeting points and staff welfare areas (dining spaces and breakout facilities). To accommodate the expansion of the team, Motorpoint had been seeking a new office in Derby, but couldn’t find anything suitable, so decided to purchase a factory unit close to their existing site and convert it into exactly what they required. ThreeHundredandSixtyDegrees were involved at the beginning of the design process to breathe personality and uniqueness into the project. The objective was to create a work space like no other in Derby, something that was as far from a standard office as possible, whilst still performing as the main Motorpoint Call Centre for the UK. The demographic of employees is young, predominantly male, noisy and fast paced therefore the style and robustness of the design needed to reflect and accommodate this. As the design developed, it was clear that the call centre function needed to be housed on the first floor to provide maximum space for growth, and to contain the inevitable noise. Within the foot print of the first floor is a training facility, one-to-one discussion areas, a print centre and vibrant, comfortable, break out spaces for informal team meetings and staff break times. As the design developed it transpired that one of the Motorpoint workshop staff was an accomplished graffiti artist, so he was commissioned to design and paint a mural that wraps across the corner walls, nicely offsetting the concrete effect meeting pod. The ground floor was developed to accommodate the directors offices, and other departments such as HR, IT, marketing and customer relations, in a mixture of open plan and cellular offices. At the heart of the office are the bespoke designed and made meeting pods which are based on a shipping container concept with glass sides, providing private meeting facilities but still integrated with in the main office layout. The overall finish is a mixture of industrial, urban, stripped-back design interspersed with vibrant comfortable, relaxed seating,” says ThreeHundredandSixtyDegrees
- Location: Derby, England
- Date completed: 2017
- Size: 10,000 square feet
- Design: ThreeHundredandSixtyDegrees
