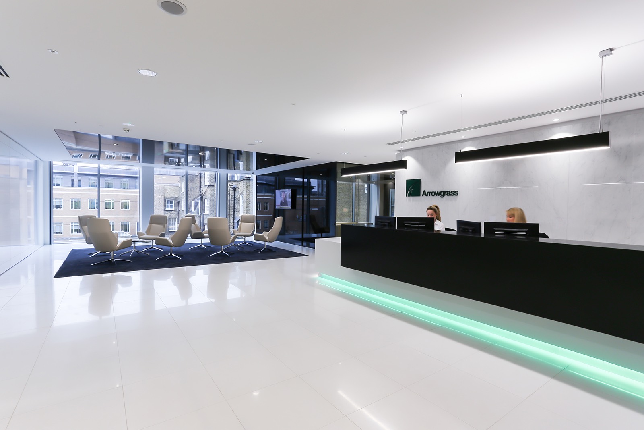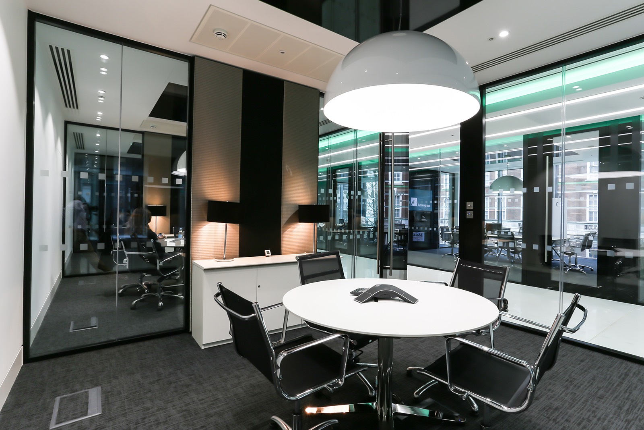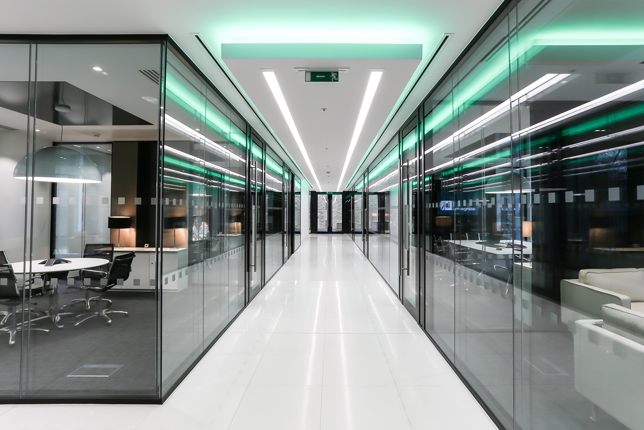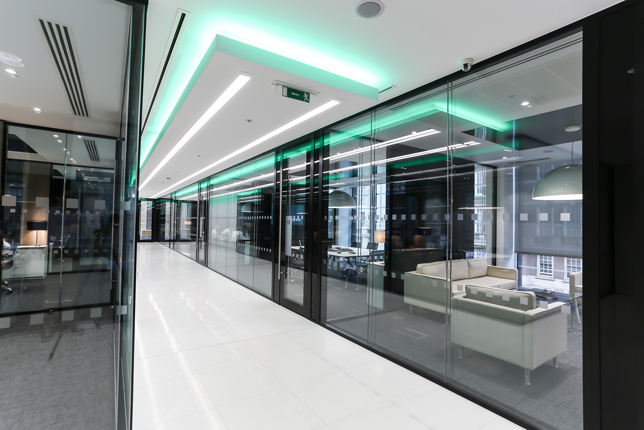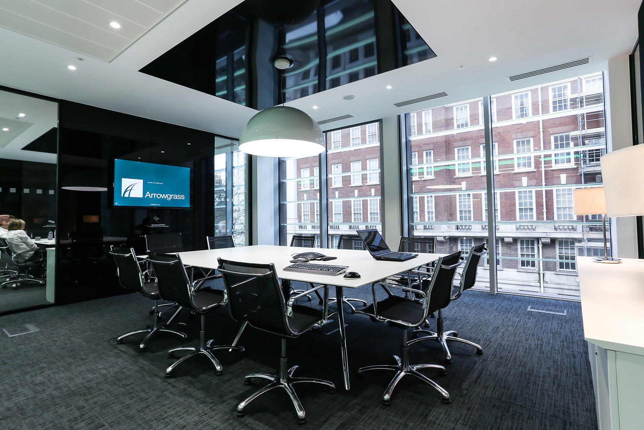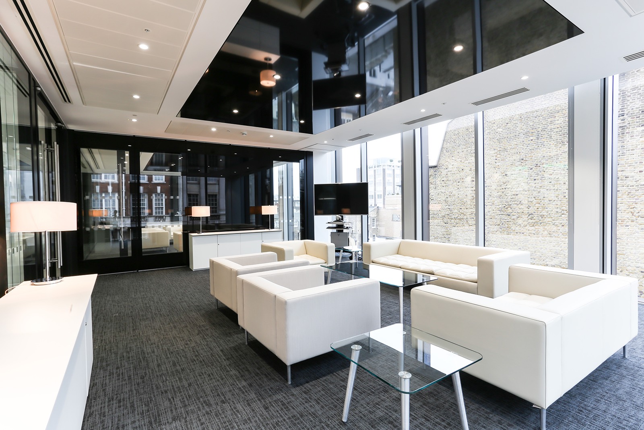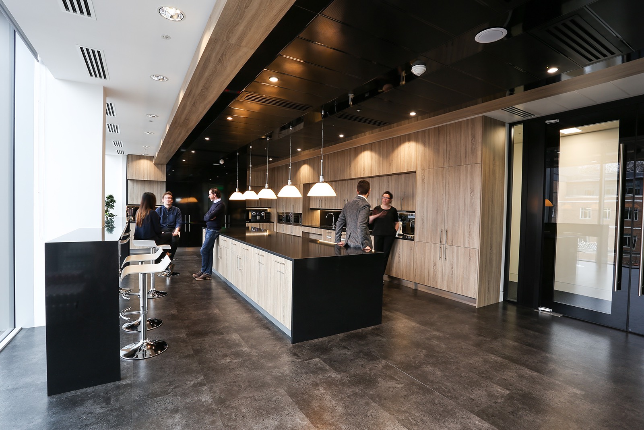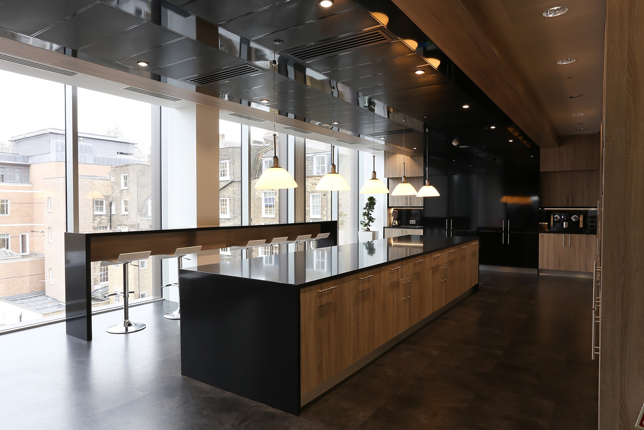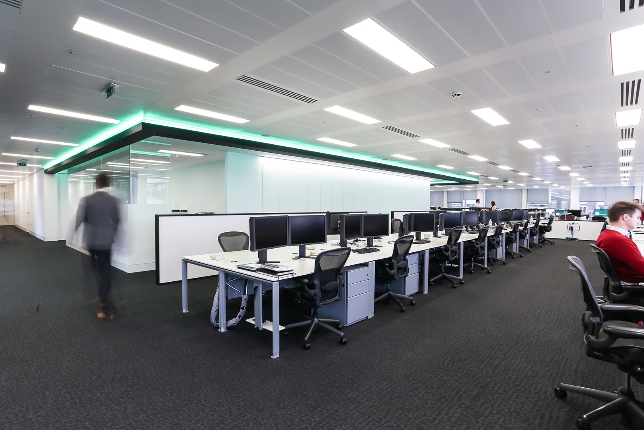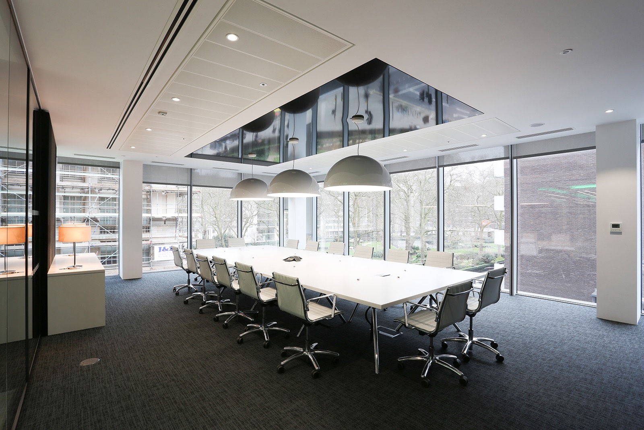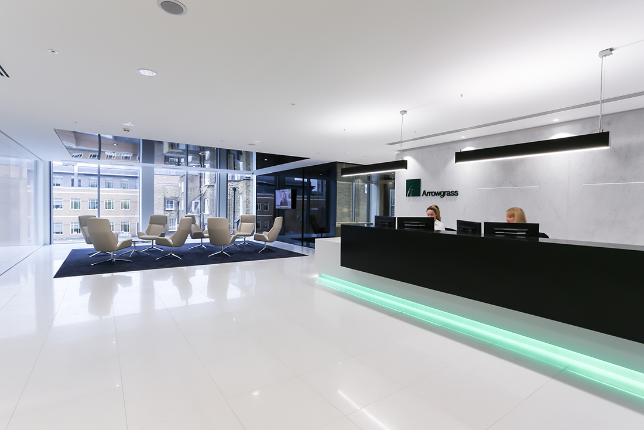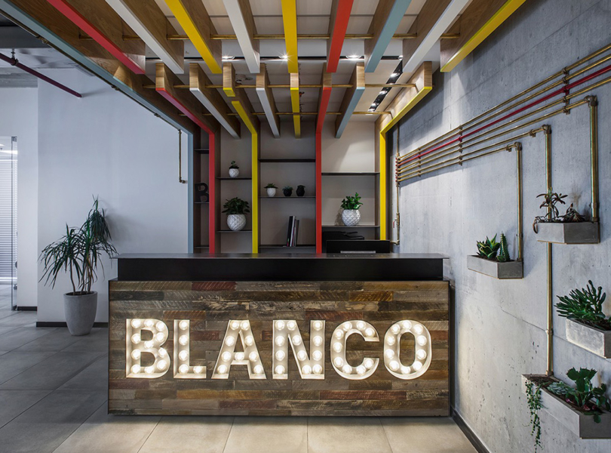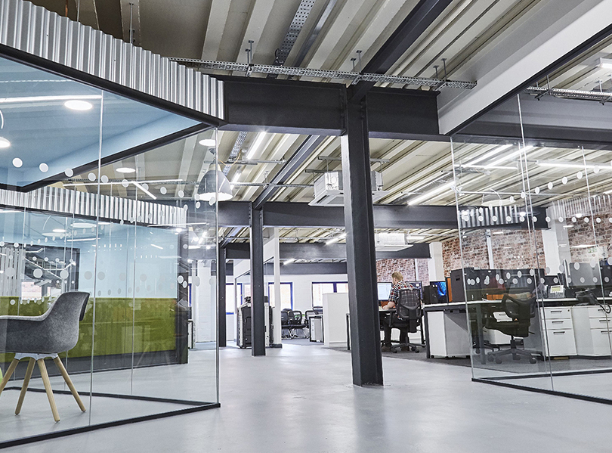A Look Inside Arrowgrass’ Modern London Office
Arrowgrass, an alternative investment firm that employs a non-siloed, multi-strategy investment process across the corporate capital structure, hired workplace design firm Peldon Rose, to design their offices, located in London’s Marylebone neighborhood.
“Having expanded rapidly since 2009, they wanted a larger workplace which was future-proofed and adaptable, meeting their current and future space requirements. They also wanted enhanced meeting suite facilities and staff wellbeing areas. To achieve this, we created a suite of meeting offices featuring double glazed glass partitions maximising privacy, confidentiality and natural light between offices. In selected areas, special privacy glass can switch from transparent to solid at the touch of a button. In addition, Barrisol stretch ceilings ensure excellent acoustics and advanced integrated audio visual equipment enables Arrowgrass to stay connected and present in style. Between the two largest meeting rooms, a double glass folding wall creates a truly versatile and multi-purpose space. Arrowgrass also wanted staff well-being to be a central focus in their office design. To do this, breakout areas were added including a fully-fitted kitchen for staff to make fresh healthy meals and also use the space to relax or hold informal meetings. A changing room with showers and lockers has also been installed to encourage an active lifestyle. Lead times were a key factor with this project, with bespoke joinery pieces, such as the reception desk, kitchen units, Corian board room table and meeting room credenzas, having long lead times. The finest Carrara marble installed in reception and corridors was sourced from Tuscany, Italy and arranged in a book matched style to maximise its visual impact. To complement the furniture transferred from Tower 42, our internal furniture experts installed specialist trading room workstations with triple monitor arms and desk frame including ventilated desk flue to cool equipment. They also selected striking soft seating for reception and the meeting rooms; meeting tables and chairs and a feature raw metal desk with glass top. Finally, to reinforce their brand identity, green ceiling light installations were installed throughout the office interior, creating a visually striking workspace,” says Peldon Rose
- Location: Marylebone – London, England
- Size: 18,000 square feet
- Design: Peldon Rose
